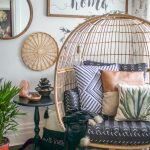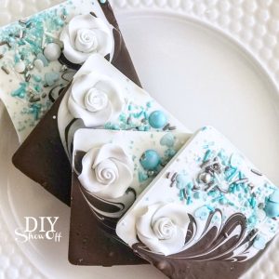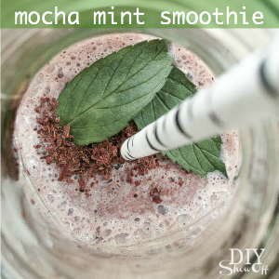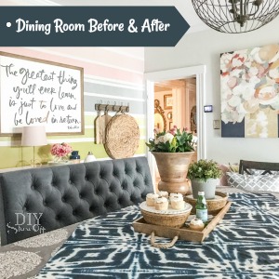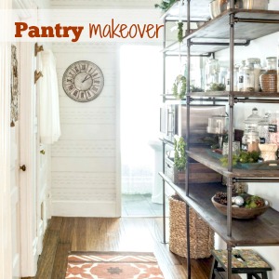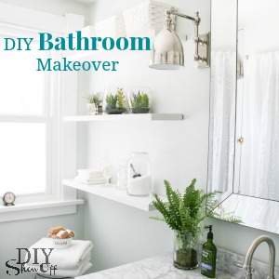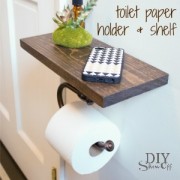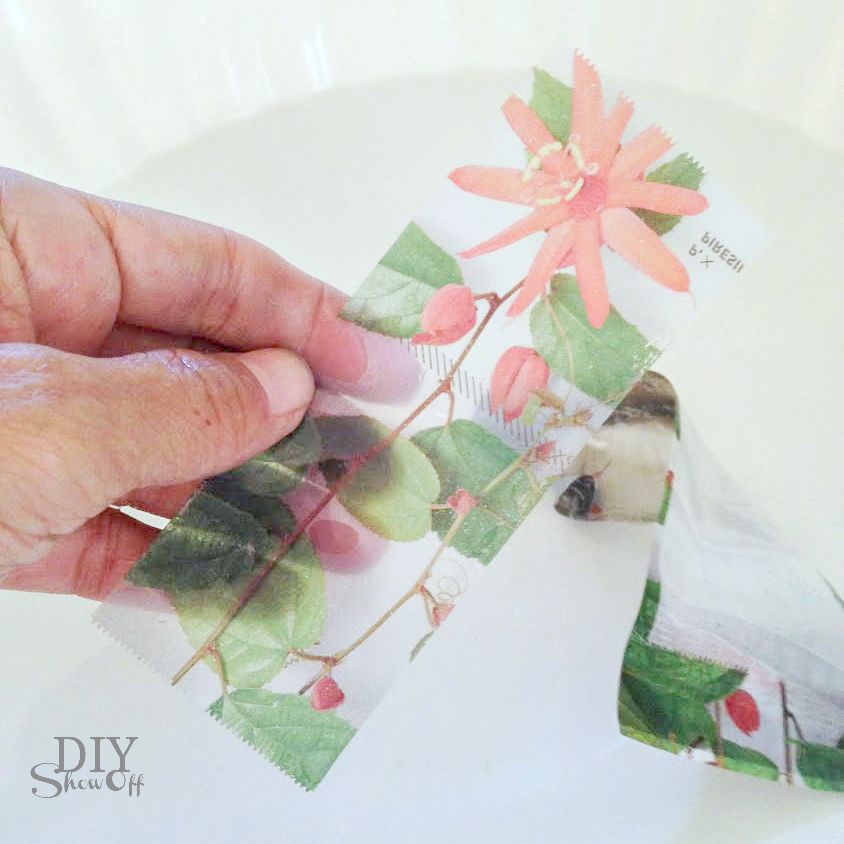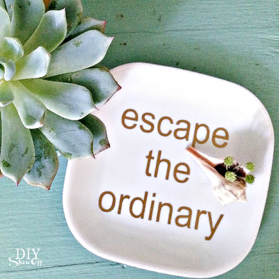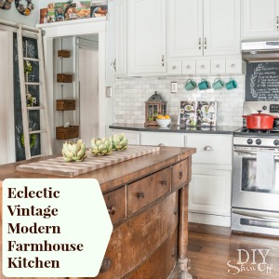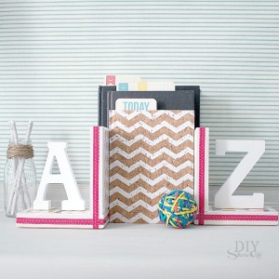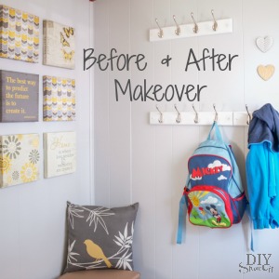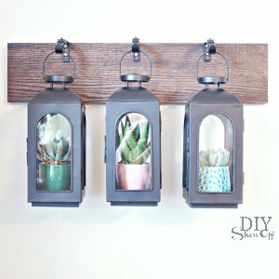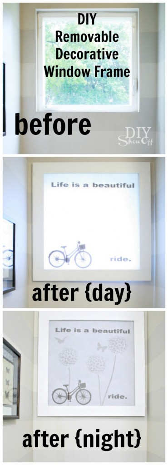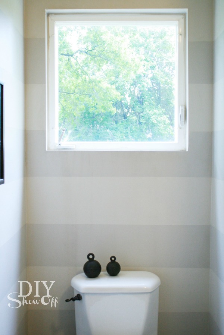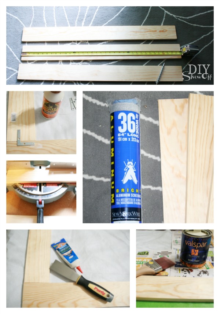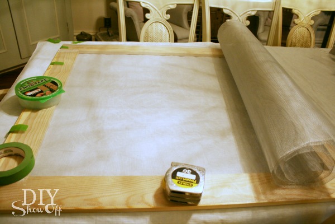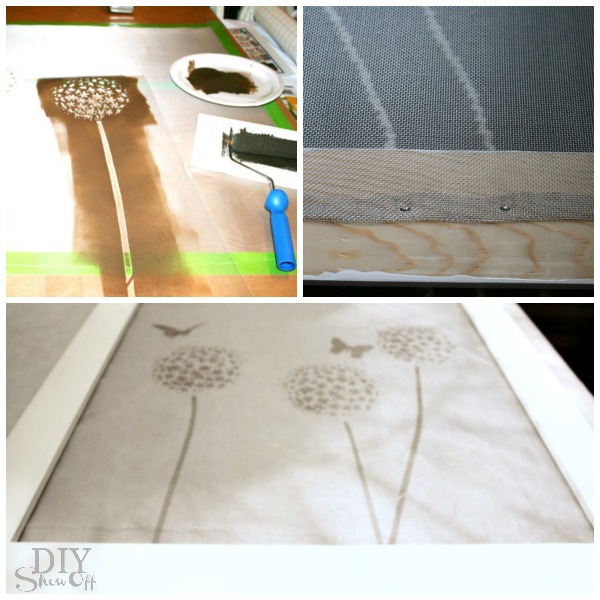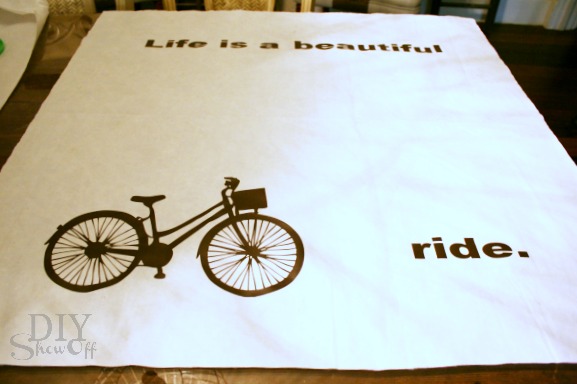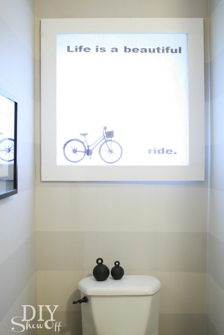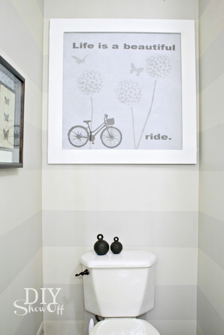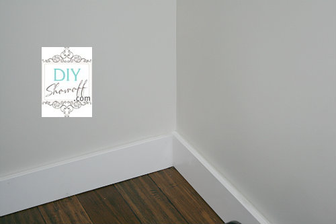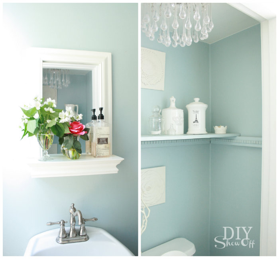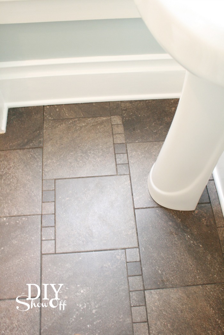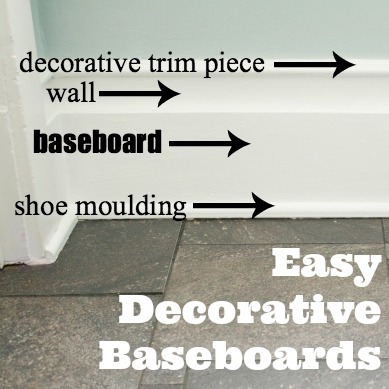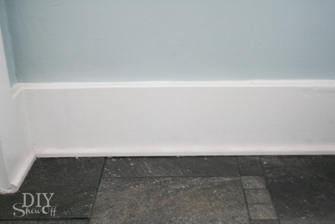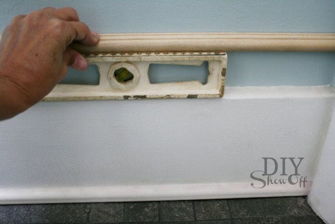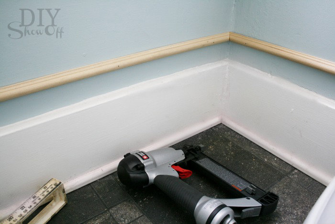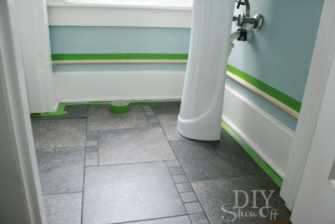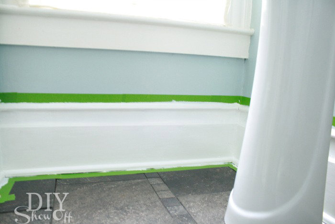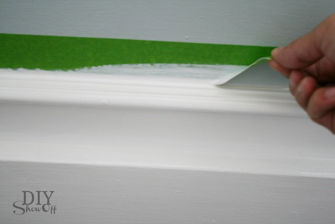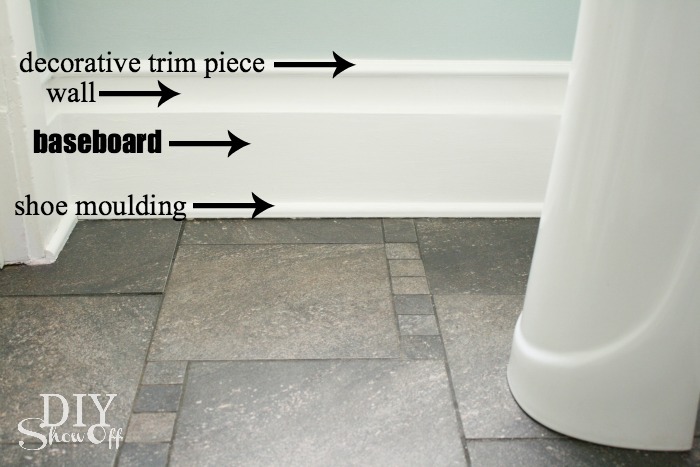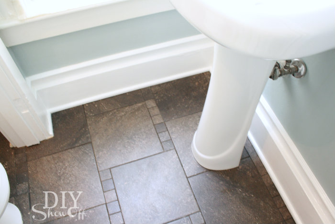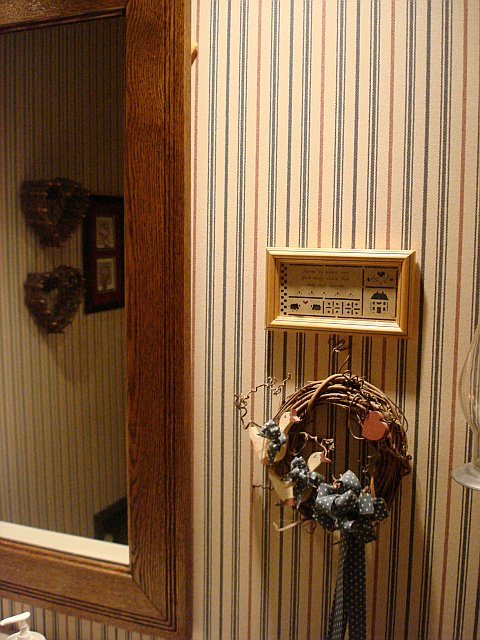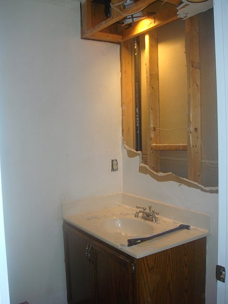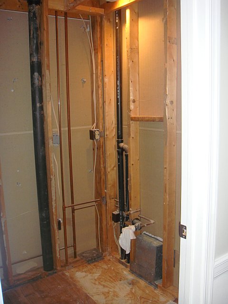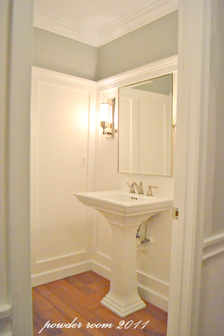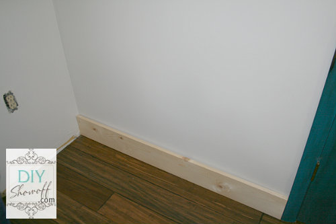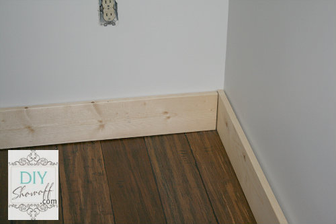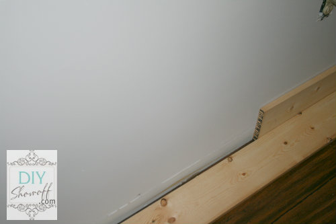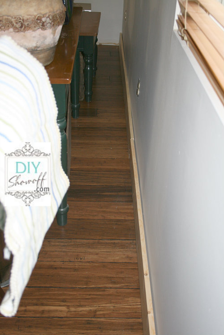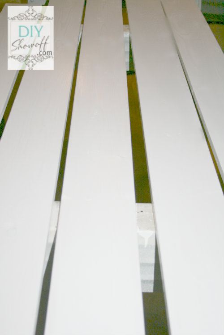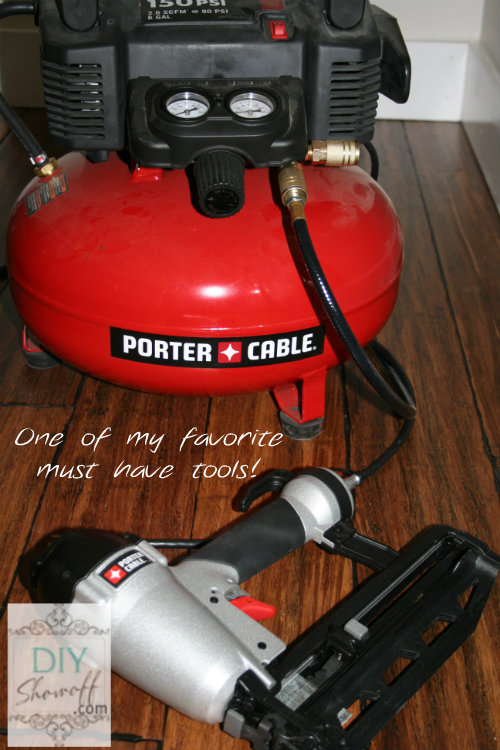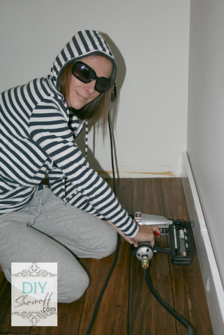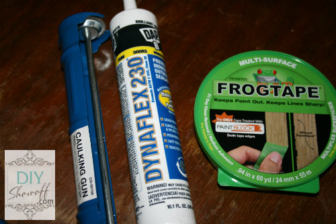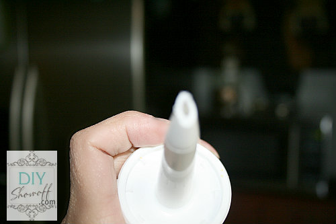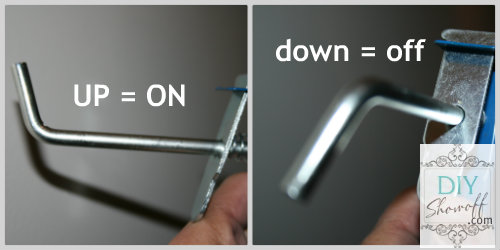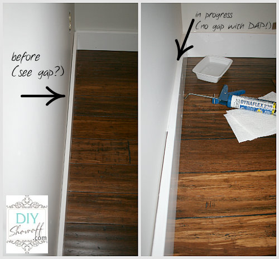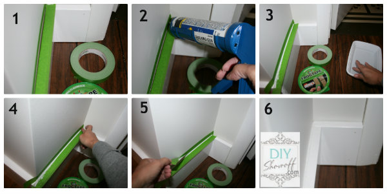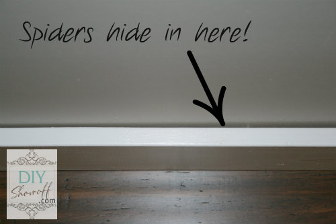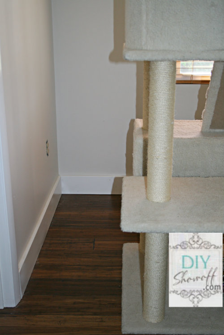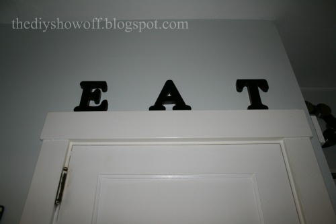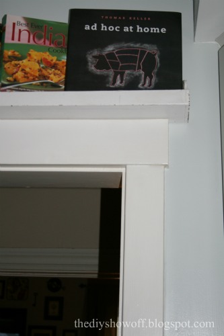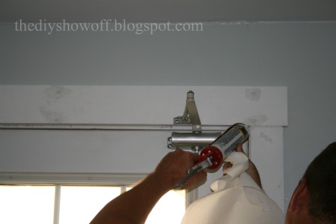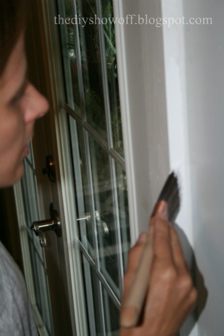DIY MAGIC WINDOW ART TUTORIAL
As a member of the Lowe’s Creative Ideas network, I’m participating in the September “window treatment” challenge. I was provided with a Lowe’s gift card to complete my project…addressing this bathroom window:
Our main floor bathroom has a window that sits high up (no one can see in and the view out is of the treetops). The window is not framed. I’ve tried a curtain on this window, but with it sitting so high above the toilet tank, it just doesn’t look right.
This project would be great for window privacy too!
Materials I used:
- 1×3 pine boards to create a frame
- Flat corner brackets
- Gorilla Wood Glue
- Wood filler
- White paint (leftover Valspar Signature in satin finish)
- Picture frame hanging hardware
- Screen (36″ wide)
- FrogTape
- Staples
- Stencil
- Craft paint
- White vinyl table cloth
- Vinyl decals
Removable decorative window frame:
I started with creating a frame for my window using the 1×3 boards, corner brackets, Gorilla Glue, wood filler and paint. It’s best to miter the joints, add glue to the joints and brackets (be sure that screws are not longer than depth of frame). Fill joint lines with wood filler and lightly sand once dry. Prime/paint frame.
Cut screen to fit inside the wooden frame with enough room to fold under borders and to staple to the back side of the frame.
Stencil a design on the screen and let dry. I used Cutting Edge Stencil’s Allium Gladiator Flower Stencil (it sort of looks like dandelions and butterflies). FrogTape was essential in working with the screen by holding it flat and in place. Once paint is dry, staple screen to back of frame.
You may think to stop here but when I hung the frame (in the daylight), the stenciled design wasn’t visible. It simply looked as if I only framed the window.
So I cut a piece of white vinyl table cloth to size (a bit bigger than the inner space of my frame with an extra inch around the borders to staple it into place) then I added vinyl decals to the white tablecloth. (I used my Silhouette Cameo to cut out a bike and quote.) You could also try a light colored/patterned fabric or paint your own design on canvas…just remember that your stenciled screen will show when it’s dark outside.
I stapled the white tablecloth into place.
Simply hang on nails using the sawtooth picture hangers. Easily removable – as simple as taking a picture off the wall.
Before…
During the day, the bike and quote show up…
and at night, the stenciled screen shows up as well…
It’s easily removable for when I want to open/access the window and lets in a lot of light during the day. Yay! Love the result…window dressing, window frame and art. What do you think?
See more fun DIY ideas at Lowe’s Creative Ideas, follow Lowe’s on Instagram, Pinterest and sign up for the Creative Ideas magazine and app!
*Disclaimer: As a member of the Lowe’s Creative Ideas Creators and Influencers network, I received a Lowe’s gift card to complete this project for a mini outdoor makeover challenge, however the tutorial images, instructions and opinions are my own.






