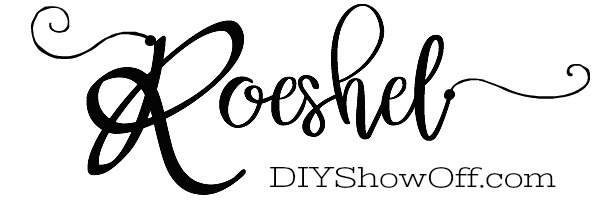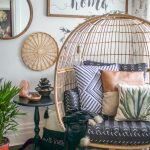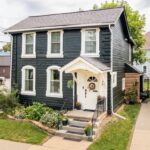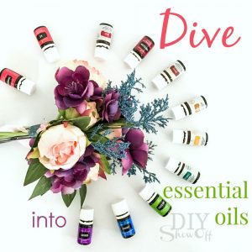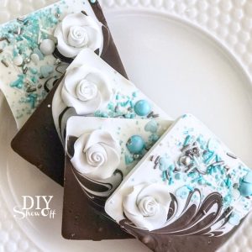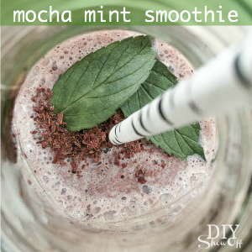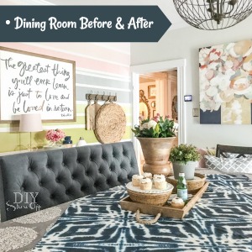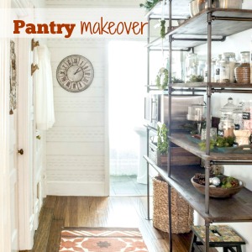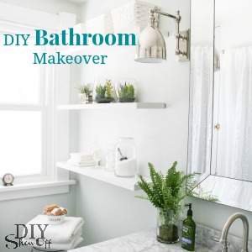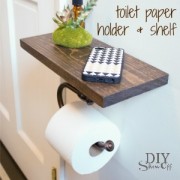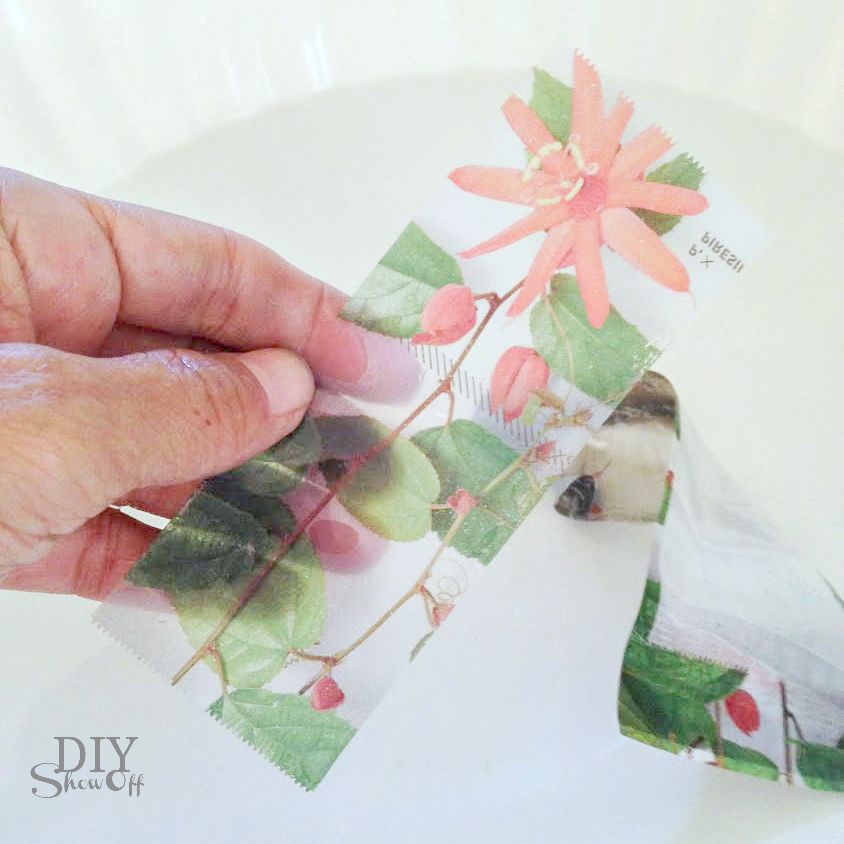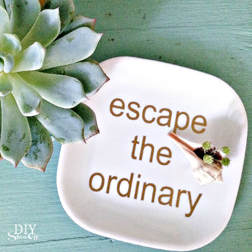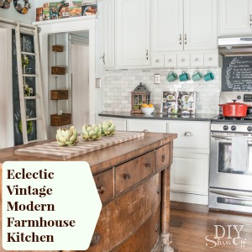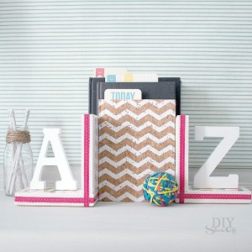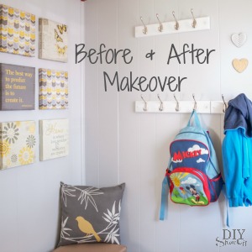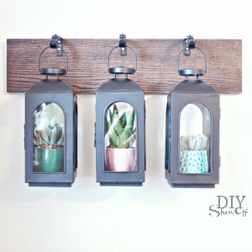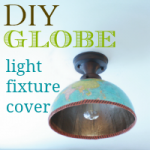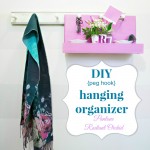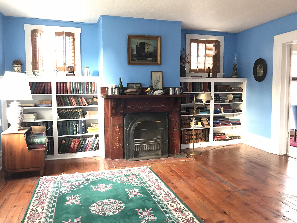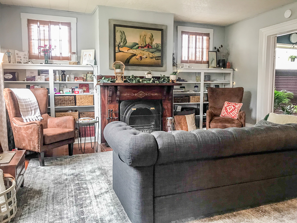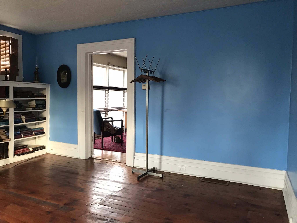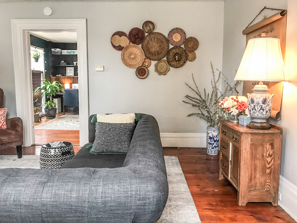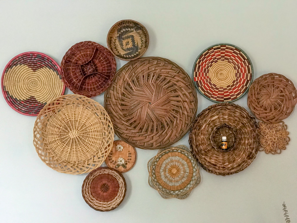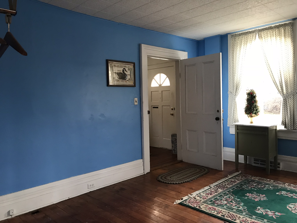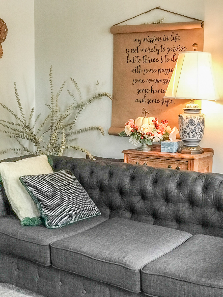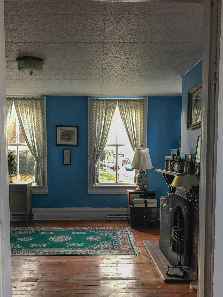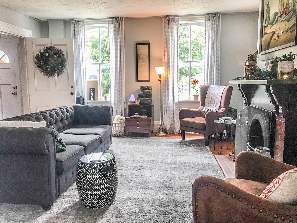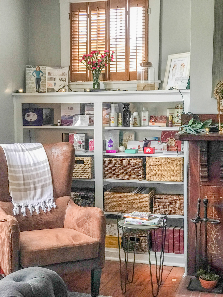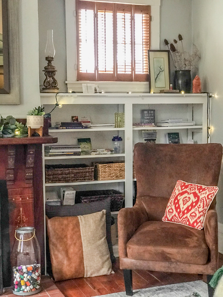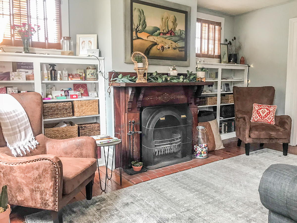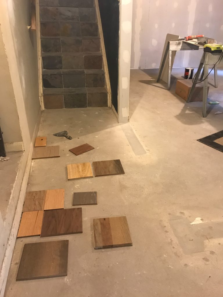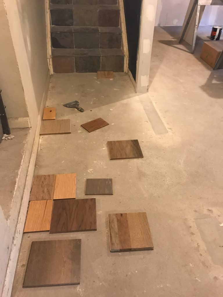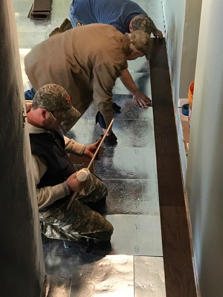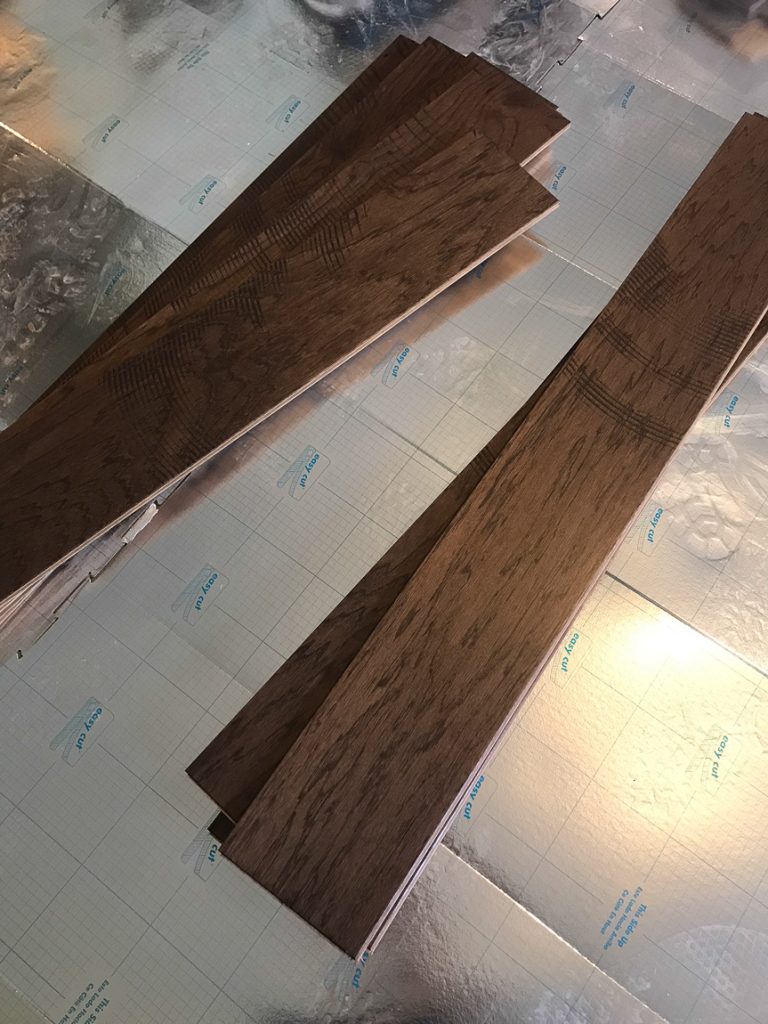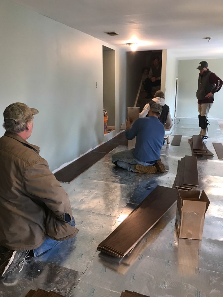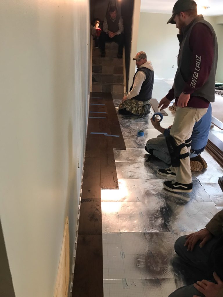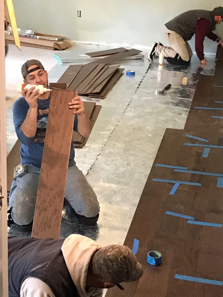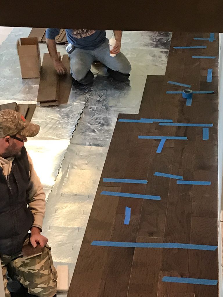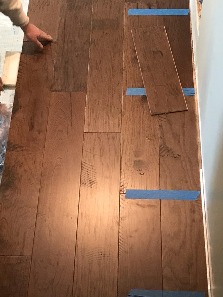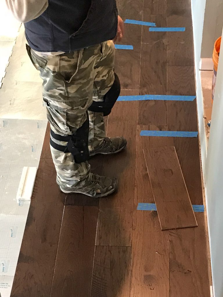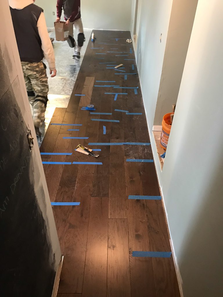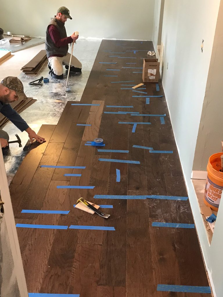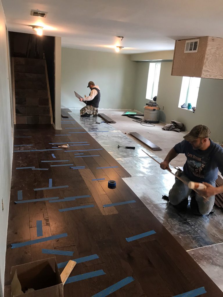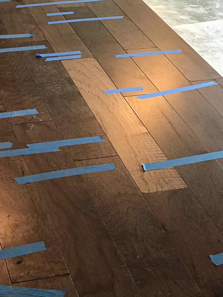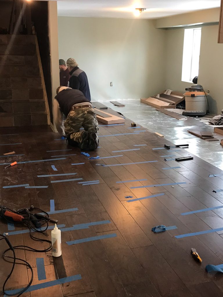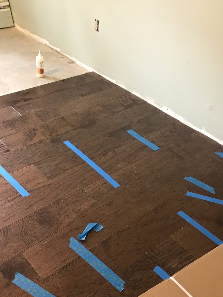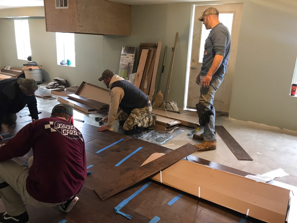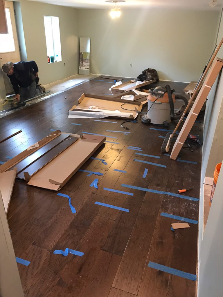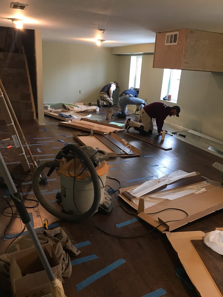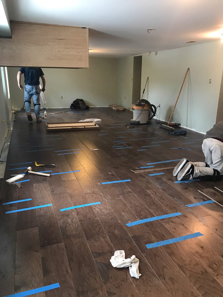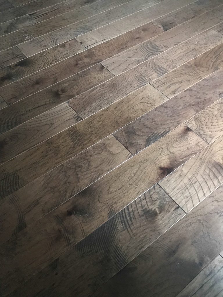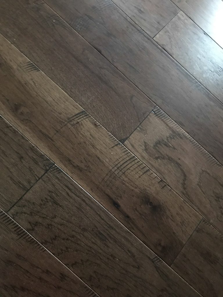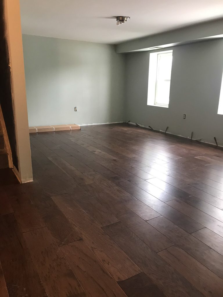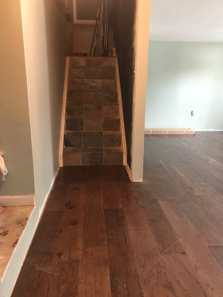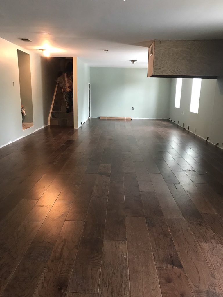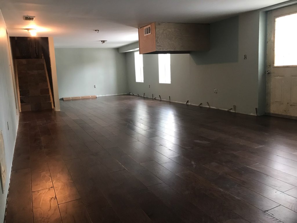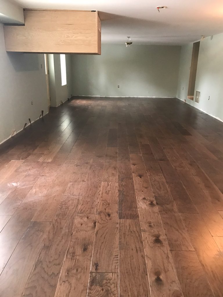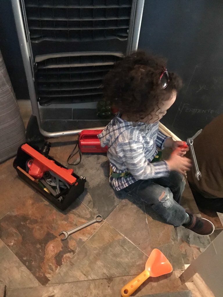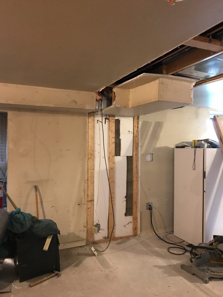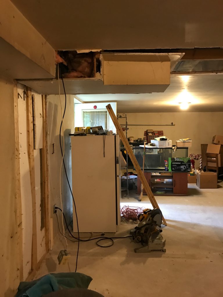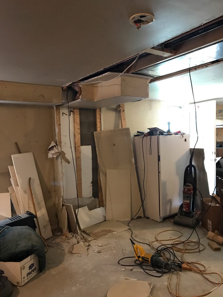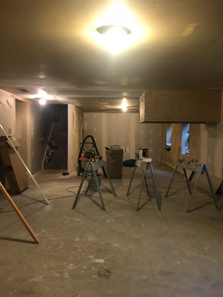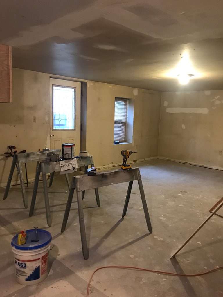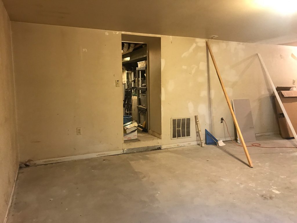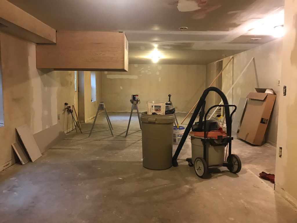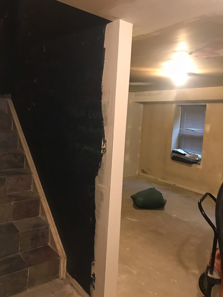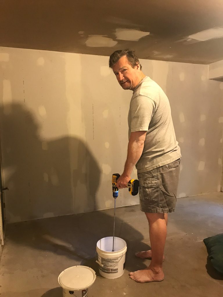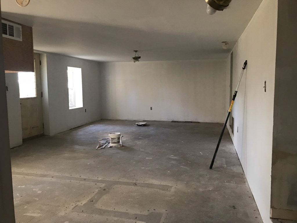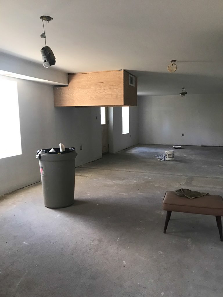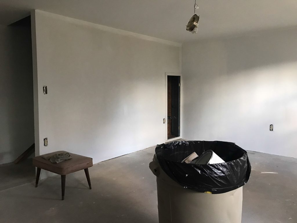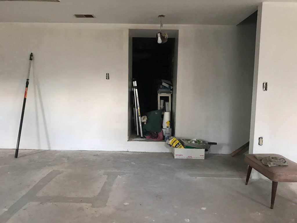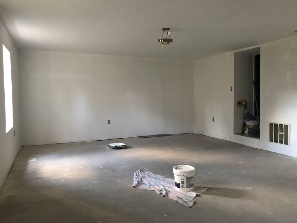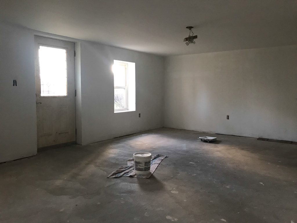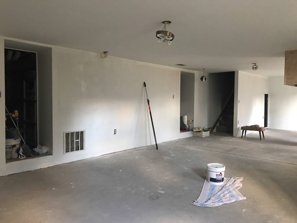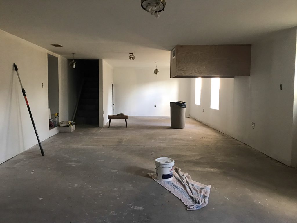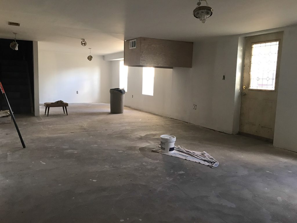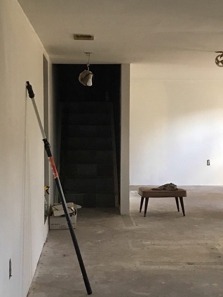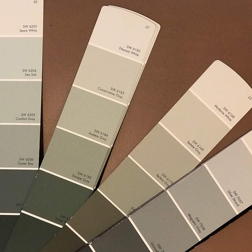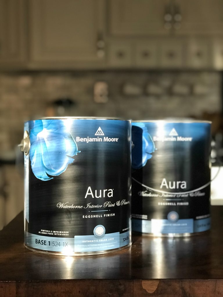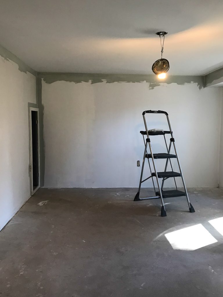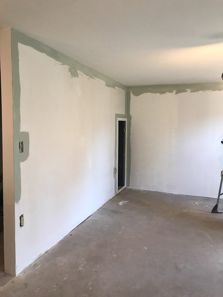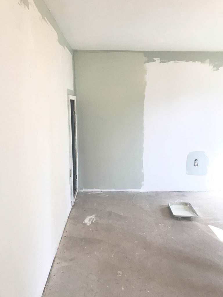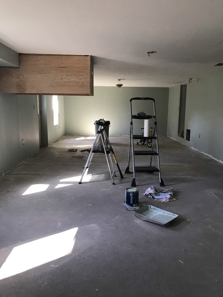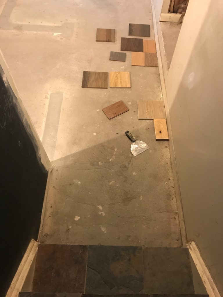I know. I know! It’s about time I checked in with progress. It has been slow moving given it’s been just about exactly one year since we closed on this studio space. And it’s still a work in progress, especially upstairs in the apartment area but the commercial office/studio space on the main floor has just a few finishing touches left and I can call it done! Today, I just couldn’t help but share the living room transformation!
And this isn’t the true true reveal with amazing photography using my good camera but I have been wanting to get something posted so I figured I’d upload some photos of how it’s changing with the living room and how it looks compared to when I bought the place to how we’re enjoying it today. The workshop transformation, main bathroom updates and some holiday decorating coming in the following days. Stay tuned!
Okay, let’s get started!
I call this the living room. It’s where small gatherings, iTOVI scans, Aroma Freedom Technique sessions and one-on-one meetings are held. I’m including the before photos so you can get an idea of what has changed. Really, not too much in the way of DIY – paint and some new furnishings and decor make a huge difference. I worked in a few furniture and decorative items left by previous owner with the new and thrifted purchases. I love the eclectic mix.
Before this, this room was used as a waiting area for the law office by previous owner. Blue paint, library shelves and sparse on the furniture.
before:
now:
There was a reception type desk in this area as well.
Before
After: (ahhh! and a sneak peek of the workshop!)
After:
Really all that this room needed was updated paint and still could use a whole lotta caulk. Someday I’ll refinish the original pine floors and perhaps swap out the ceiling light fixture and see about getting the fireplace working. But the power of paint is one of my favorite DIY tools to a beautiful transformation.
I love the the built-in bookcases for displaying products and organizing supplies in baskets.
And the fireplace! Isn’t it gorgeous? Painting above the fireplace was the previous owners. I’ve incorporated a few of the things left behind. I love it!
So, what do you think? Isn’t it cute? So cozy and comfy. C’mon over and we’ll catch up over a glass of wine! I could spend so much time curled up on that couch!
Next up:
The workshop transformation. It’s my favorite!
The building has so much historical charm. It’s about one block from our town’s Main Street. The bus stop is literally steps away. There’s a Bed & Breakfast across the street and an antique shop nearby. There are breweries, the YMCA, shops, restaurants, salons, florists, candy/coffee shop, holiday parades and festivals within walking distance. So fun! If renovation from blah to ahhhhh is your thing, stay tuned!
So subscribe and be reminded of updates as the renovations progress! I’ll share before and after photos, projects underway and updates, plans and design boards, sources and links as they relate as well as fun events going on in and around the downtown area. I’ll be using a specific hashtag on social media to keep things all neat and tidy and organized.
I welcome your thoughts and ideas! And as always, thanks for your encouragement and support and for sharing in my joy and vision! Watch for #helloredreno!
Project Diary Entry #1 – Hello Red Reno!
Project Diary Entry #2 – Efficiency Apartment
Project Diary Entry #3 Color Passive Paint
Project Diary Entry #4 – Full Bathroom Demo Day
Project Diary Entry #5 – Sealing A Wood Plank / Shiplap Wall
Project Diary Entry #6: Bathroom Flooring
Project Diary Entry #7: Sealing Brick
Project Diary #8: Hardwood Floors
Project Diary #9: Carpeted Stairs
Project Diary #10 Vinyl Floor Tiles
Project Diary #11 – Living Room Before & After





