Bathroom DIY Demo
The rooms at the new studio are coming along – soooooo slowly – but getting there. It’s never as fast as I plan or as smooth! Right? Hiccups and unforeseen projects and unplanned expenses. But let’s take a look at the upstairs full bath and how things are coming along! It’s the room with the biggest expense and progress to date.
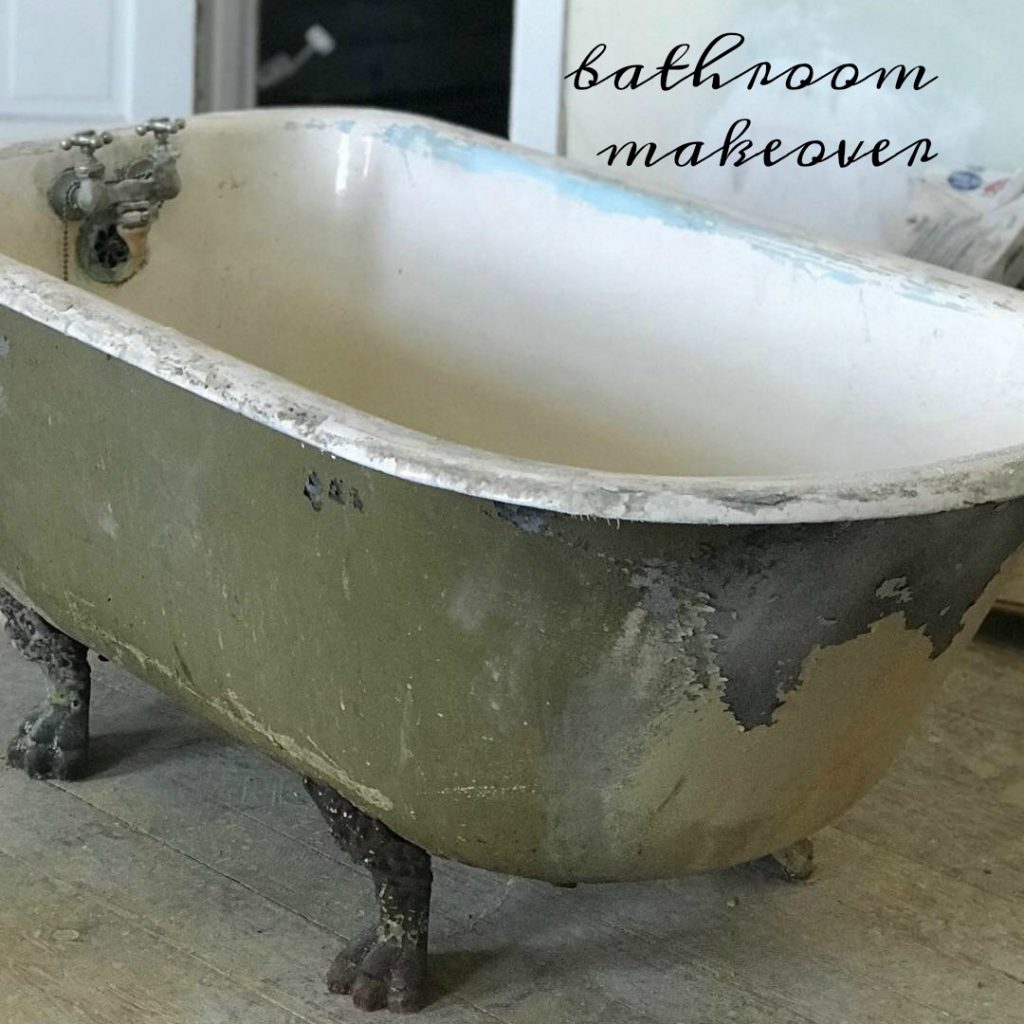
Here are some before pictures. YIKES! What a mess, what a lot of work. Yea, I under-estimated the work needed in here. Okay, let’s get started.
What would ever lead someone to box in a pedestal sink? That’s one way to hide exposed plumbing. ??? I do love that mirror though. Gotta re-use that somewhere. It’s got the vintage wear and tear that I love!
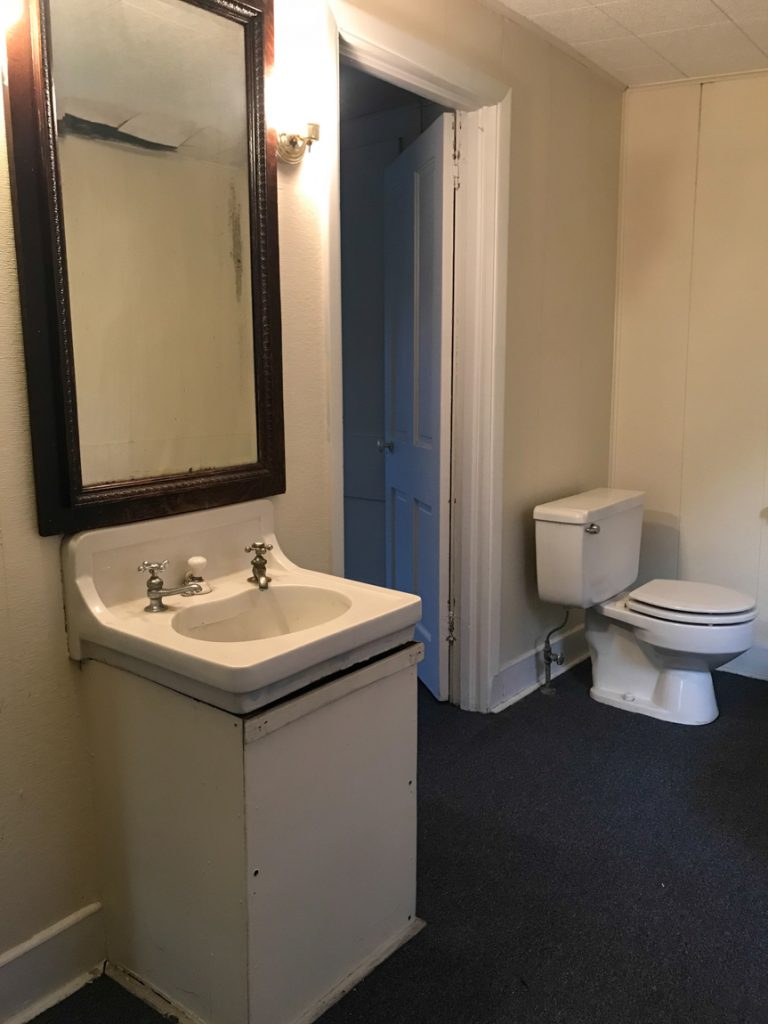
Oops. The roof had a leak and that’s been fixed. And it’s a great reason to tear down those ceiling tiles. And why yes, they’ve boxed in the claw foot tub too! What the…? Why?! 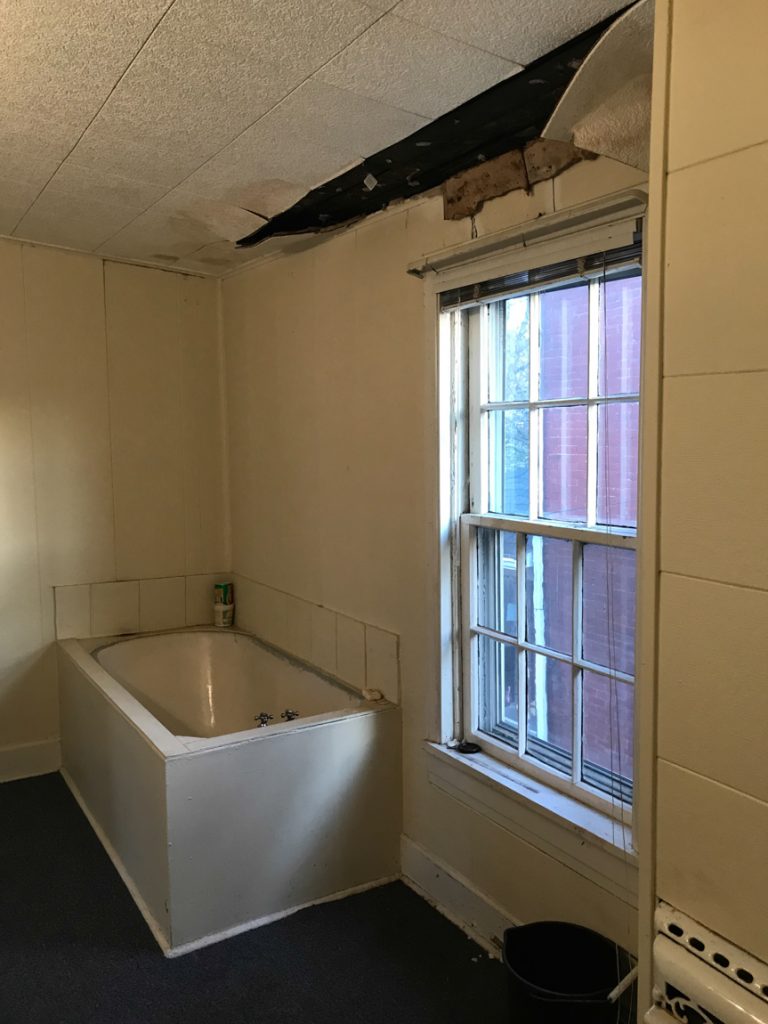
There’s even a back door out of the bathroom. One into a bedroom and this one out to the staircase. And carpet. In the bathroom. ::gag:: 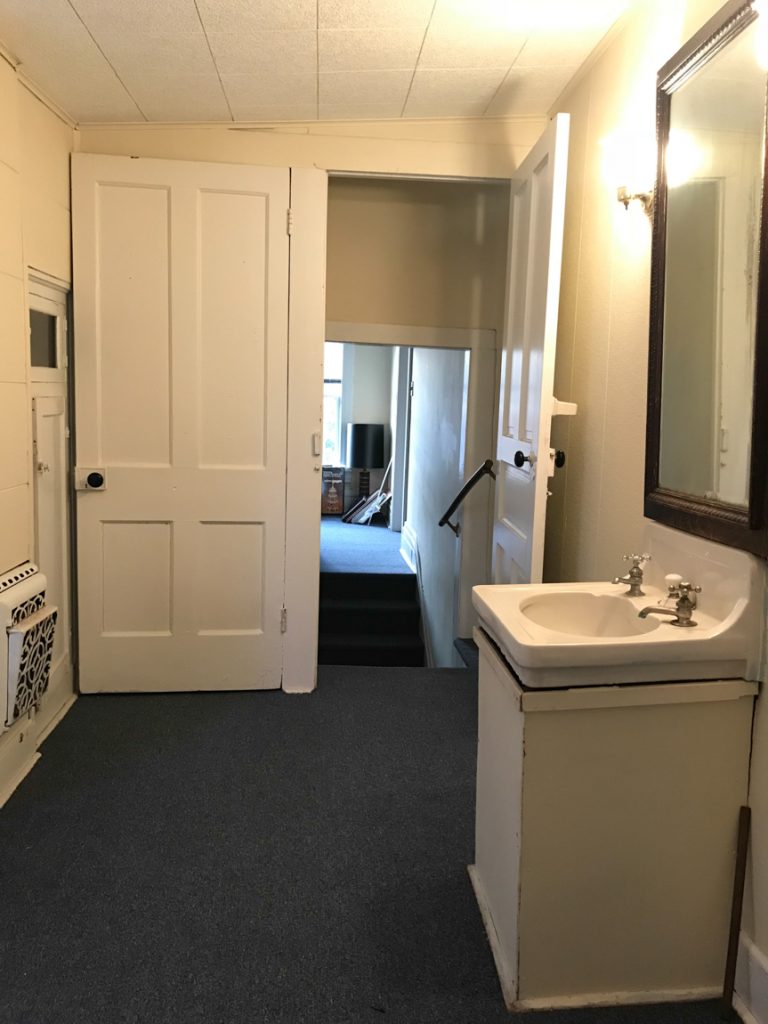
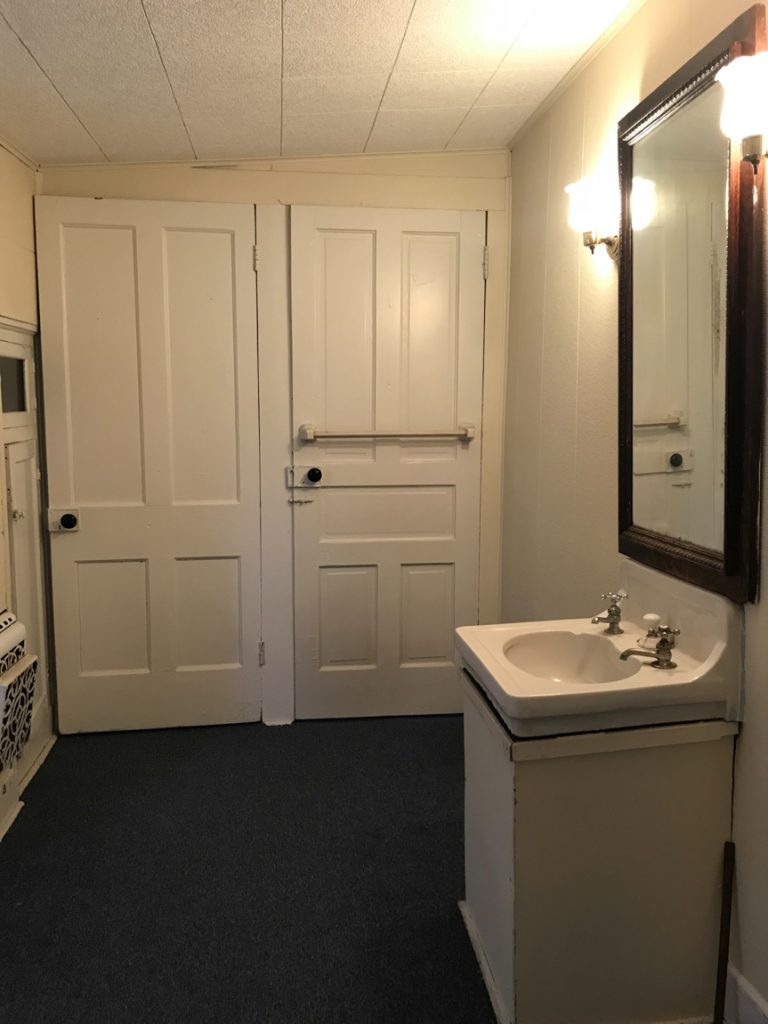
I love all the little built-ins. Aren’t they charming? That little glass door, the hardware! ::swoon:: So cute! That grate too! I have no idea…is it gas? There’s an old capped gas pipe right there to the left of it. But it’s right in the chimney where maybe the original stove from the main floor below stood. There’s a decent sized closet behind the door there too. So nice!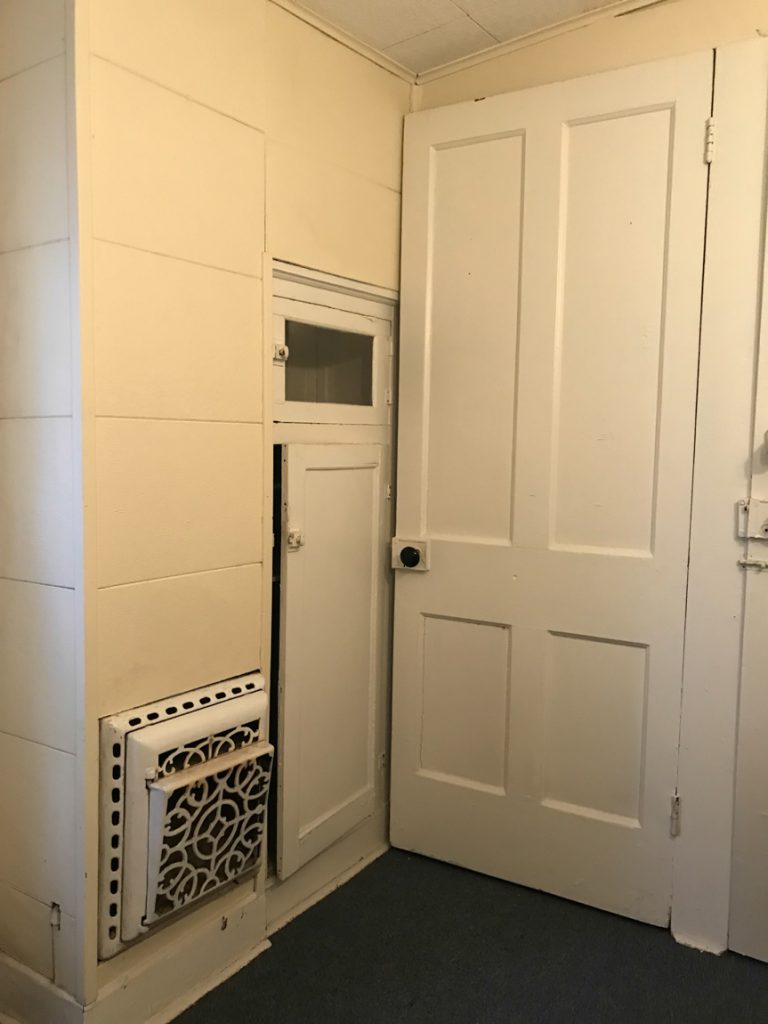
Can’t wait to reveal the cast iron claw foot tub!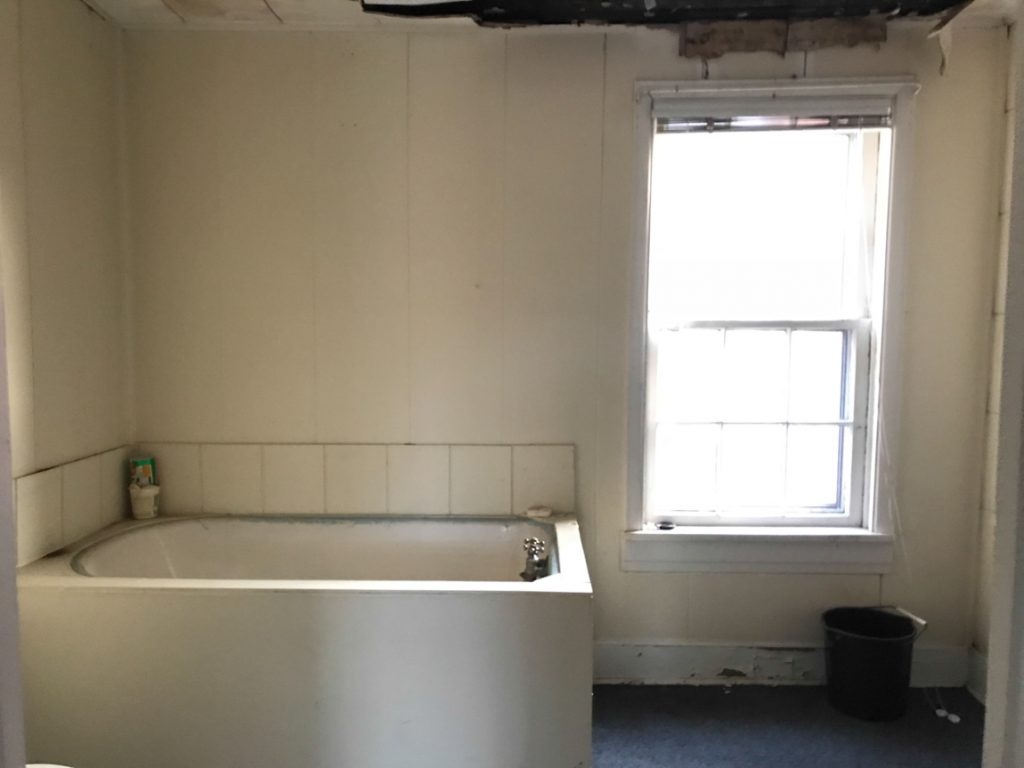 I love sconce lighting in the bathroom but will repurpose these cuties somewhere else some day.
I love sconce lighting in the bathroom but will repurpose these cuties somewhere else some day. 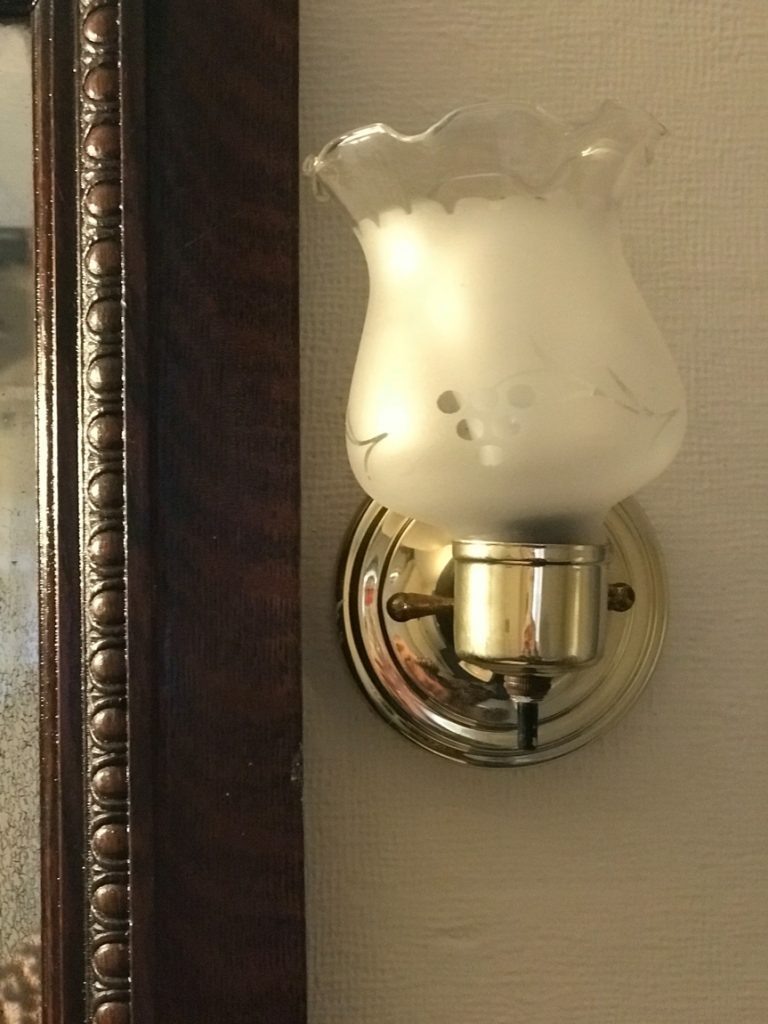 These old faucets! You either get hot or you get cold. There is no “warm” unless you fill the sink. lol
These old faucets! You either get hot or you get cold. There is no “warm” unless you fill the sink. lol 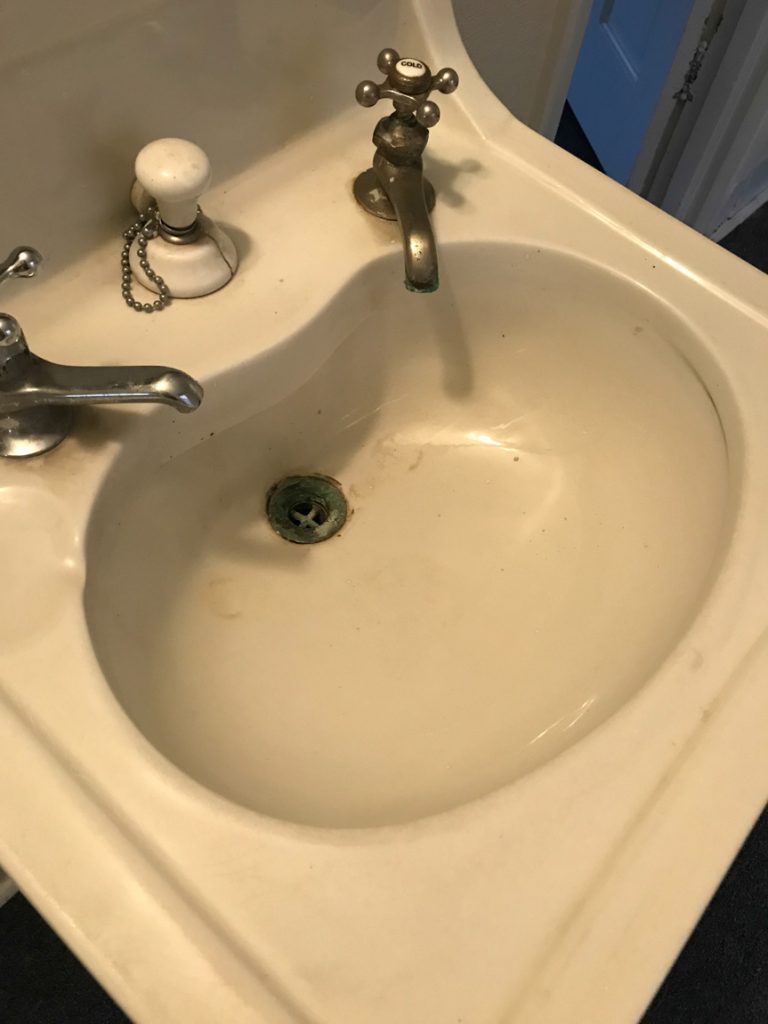
Demo day! Oh man! Here we go! Hold my hand! 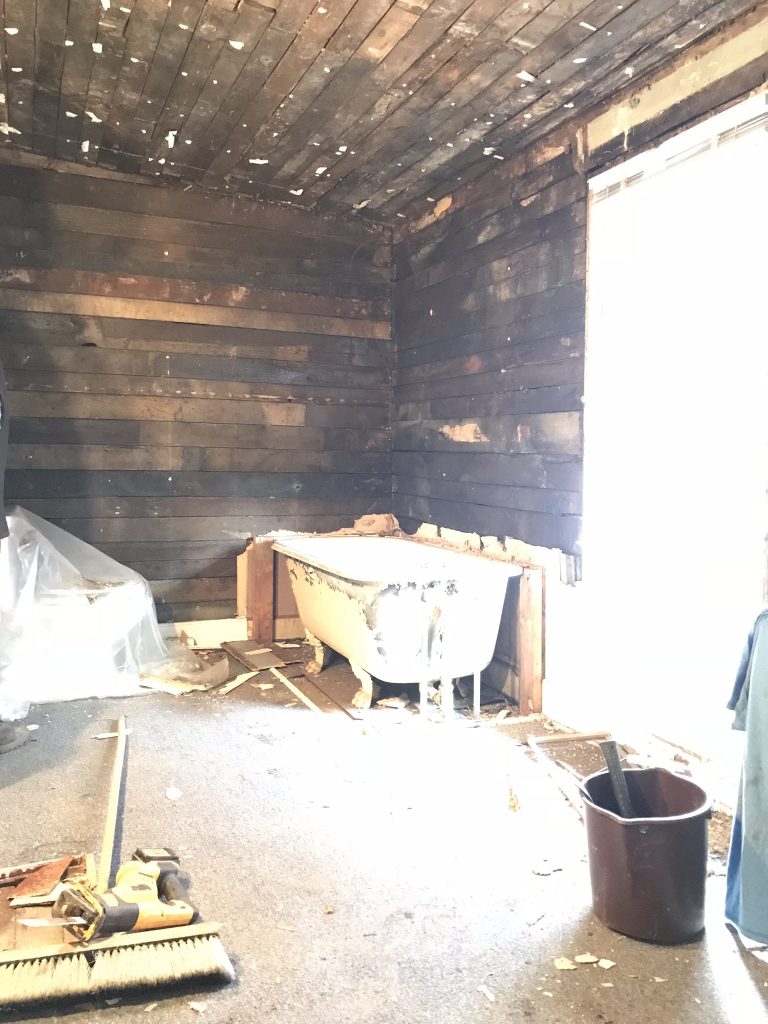
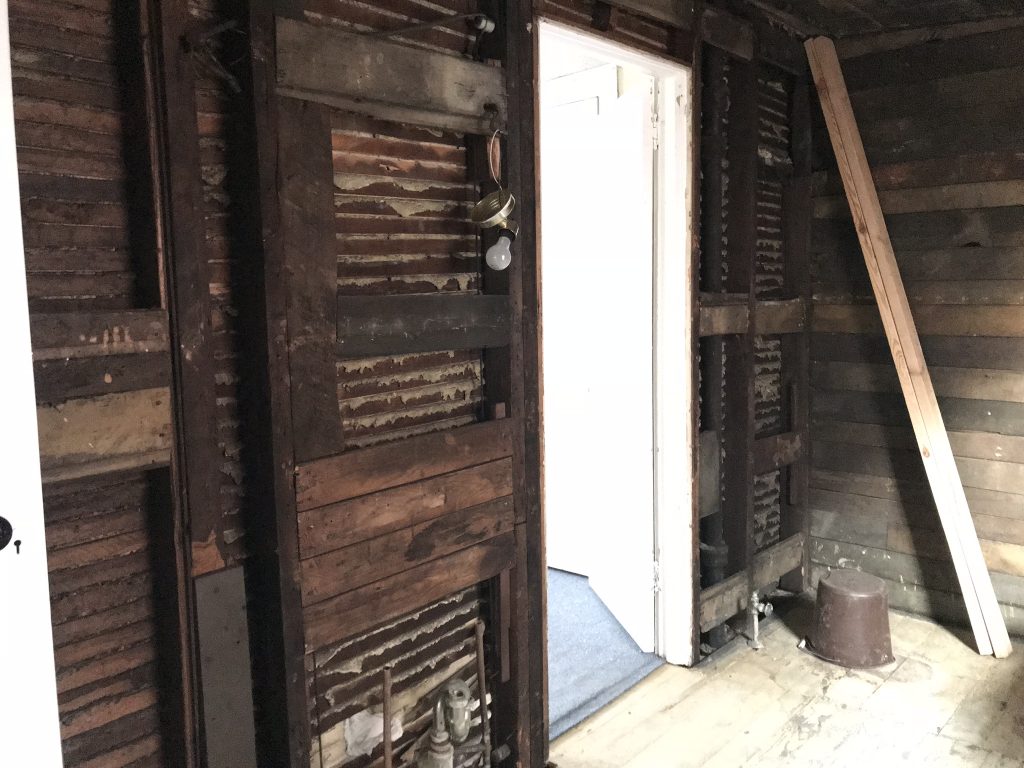
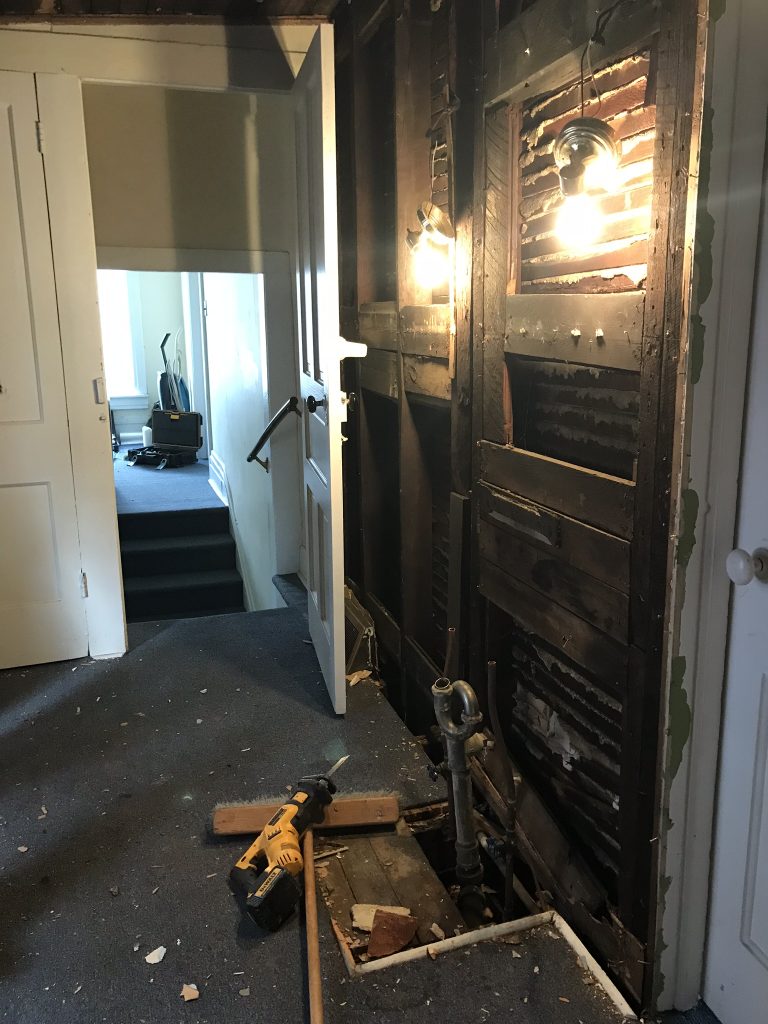
Out with the old, that’s for sure! Out with that nasty carpet that’s been glued down to the original hardwood floors. What a mess! Because I want Shaw tile floors in the new bathroom, our installer at A&S Carpet has recommended we remove the old squeaky hardwood and screw down plywood to prepare the base for ceramic tiles. You can see the bathroom vent that was installed too. 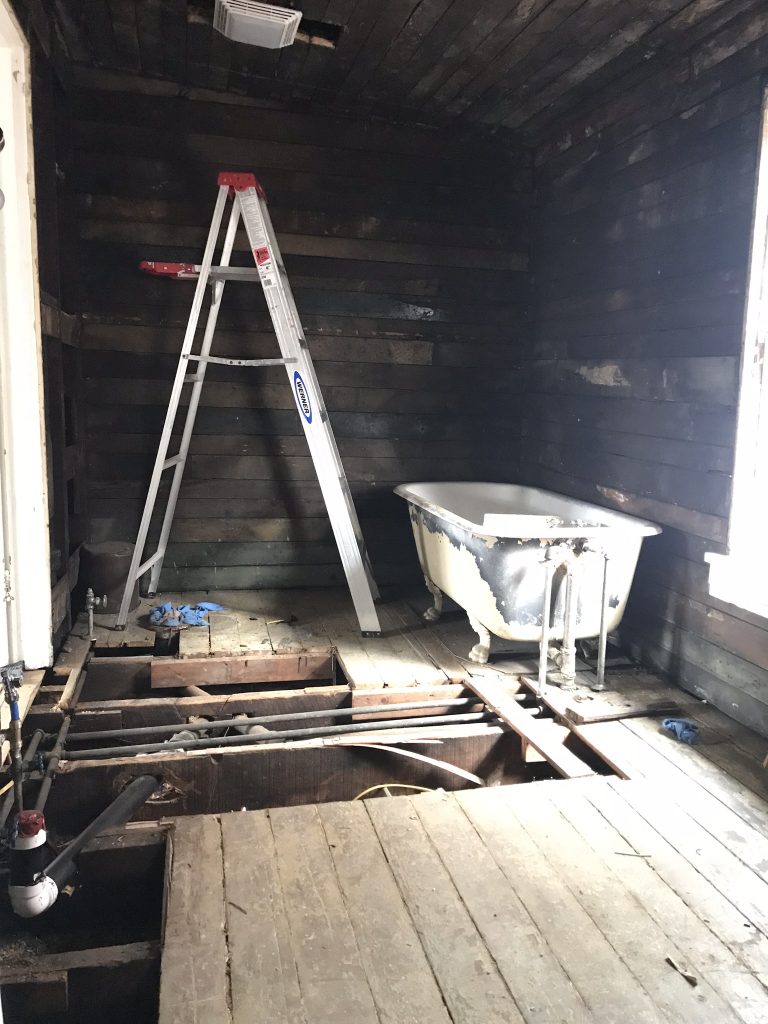 And there was quite a bit of work to be updated. Ugh. Not what I wanted to hear! It’s so hard when money goes into things we can’t see. But more importantly, it’s lifelong peace of mind. Isn’t it looking so much better all ripped out and ready for reno?
And there was quite a bit of work to be updated. Ugh. Not what I wanted to hear! It’s so hard when money goes into things we can’t see. But more importantly, it’s lifelong peace of mind. Isn’t it looking so much better all ripped out and ready for reno?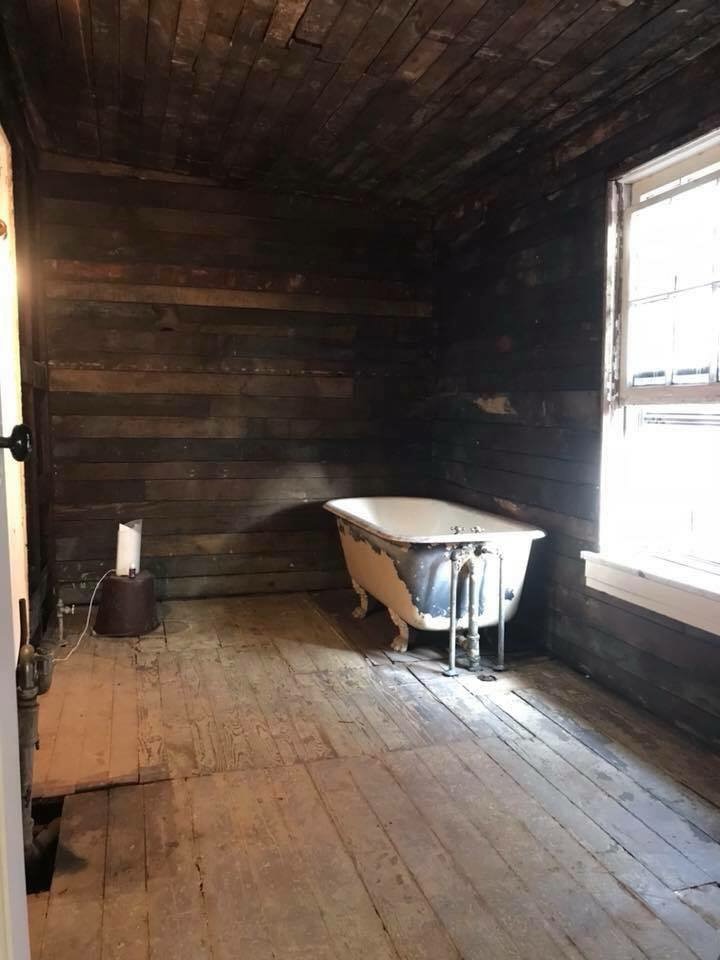 I’m hoping to be able to re-use this gorgeous tub! I think it may have already been re-glazed once so we’ll see. Budgets have a way of making decisions for us sometimes, especially when un-foreseen expenses arise.
I’m hoping to be able to re-use this gorgeous tub! I think it may have already been re-glazed once so we’ll see. Budgets have a way of making decisions for us sometimes, especially when un-foreseen expenses arise. 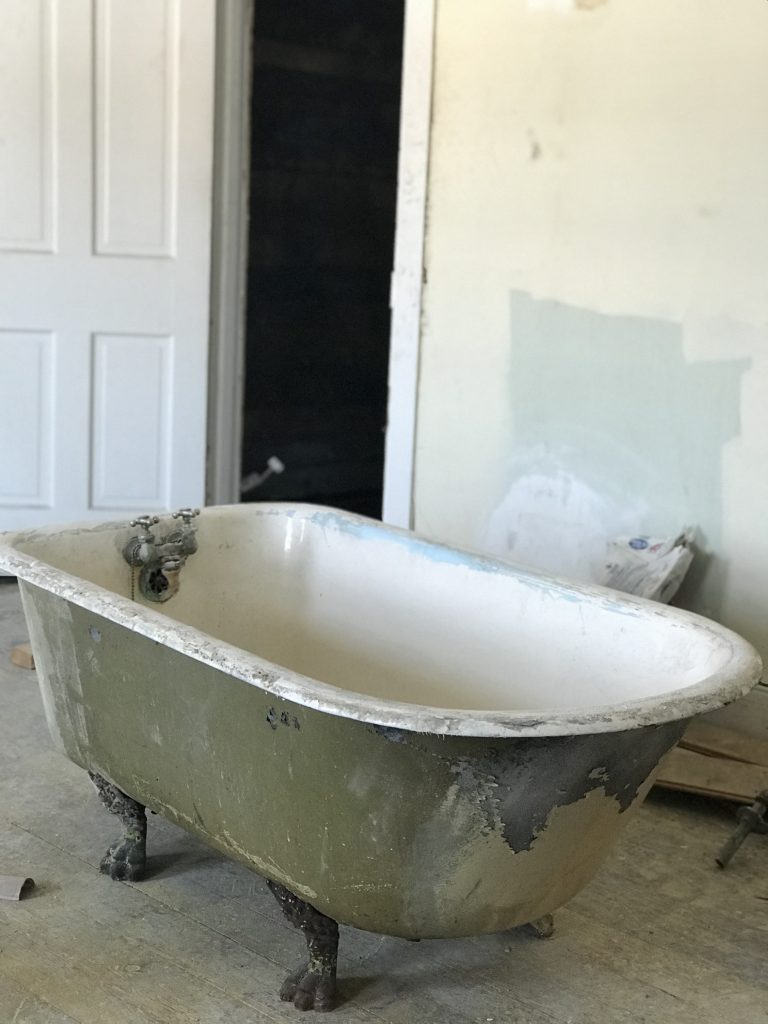
We’ve got some new drywall and sub flooring…
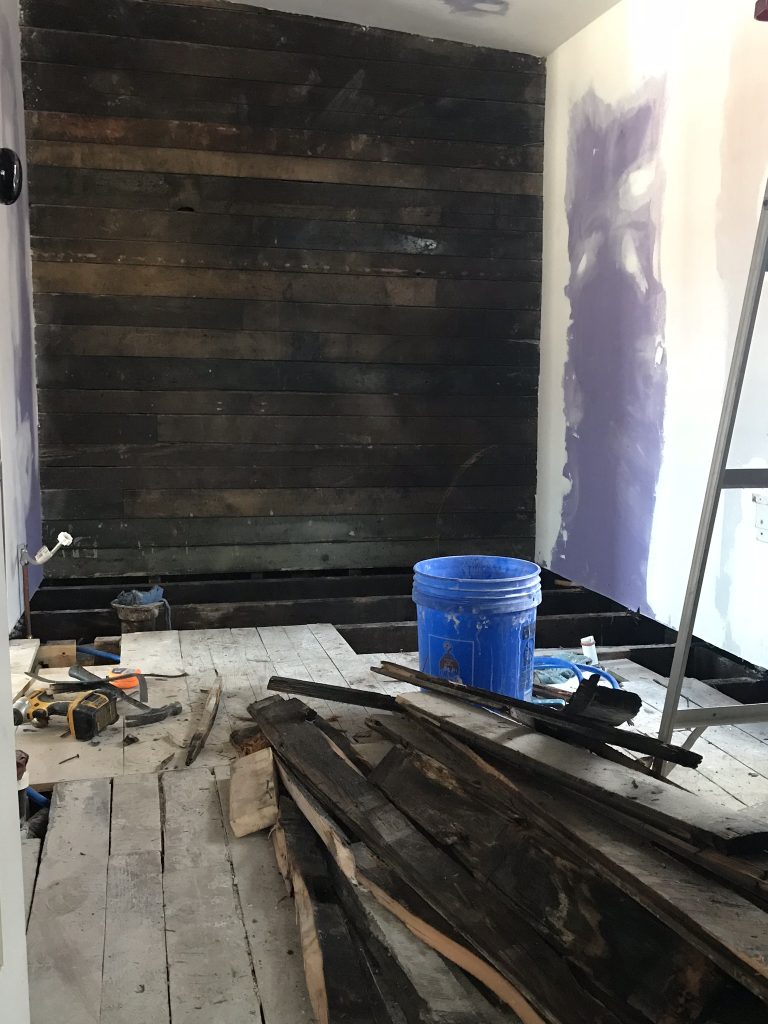 And look how light and airy it’s looking! So happy!
And look how light and airy it’s looking! So happy! 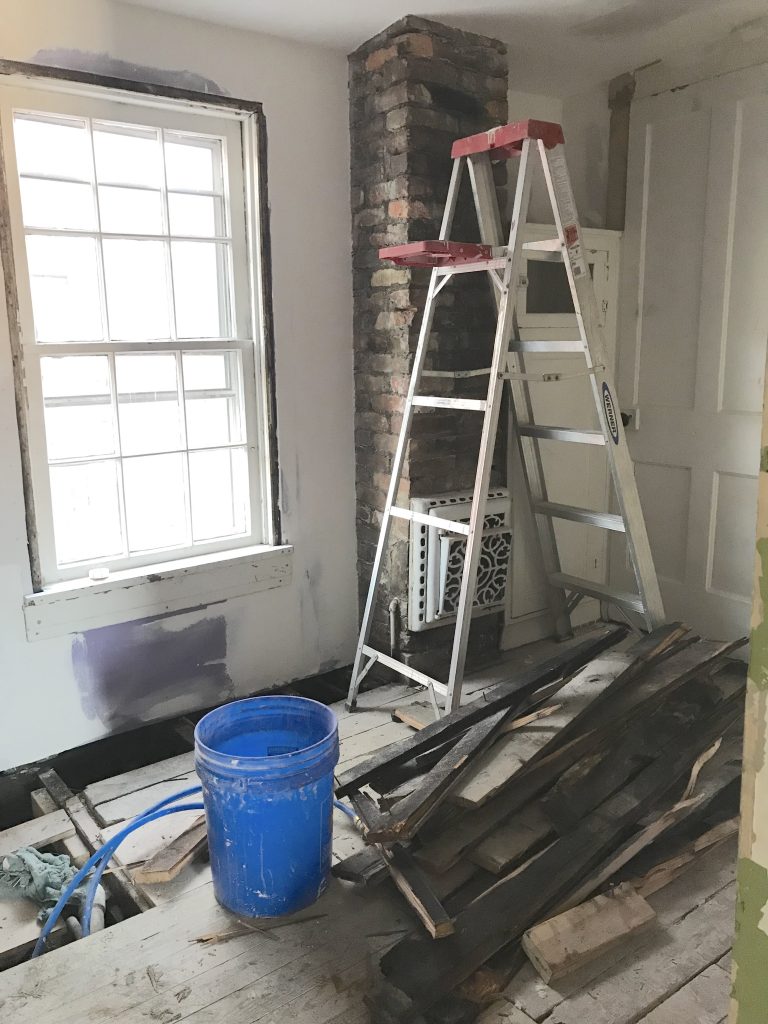
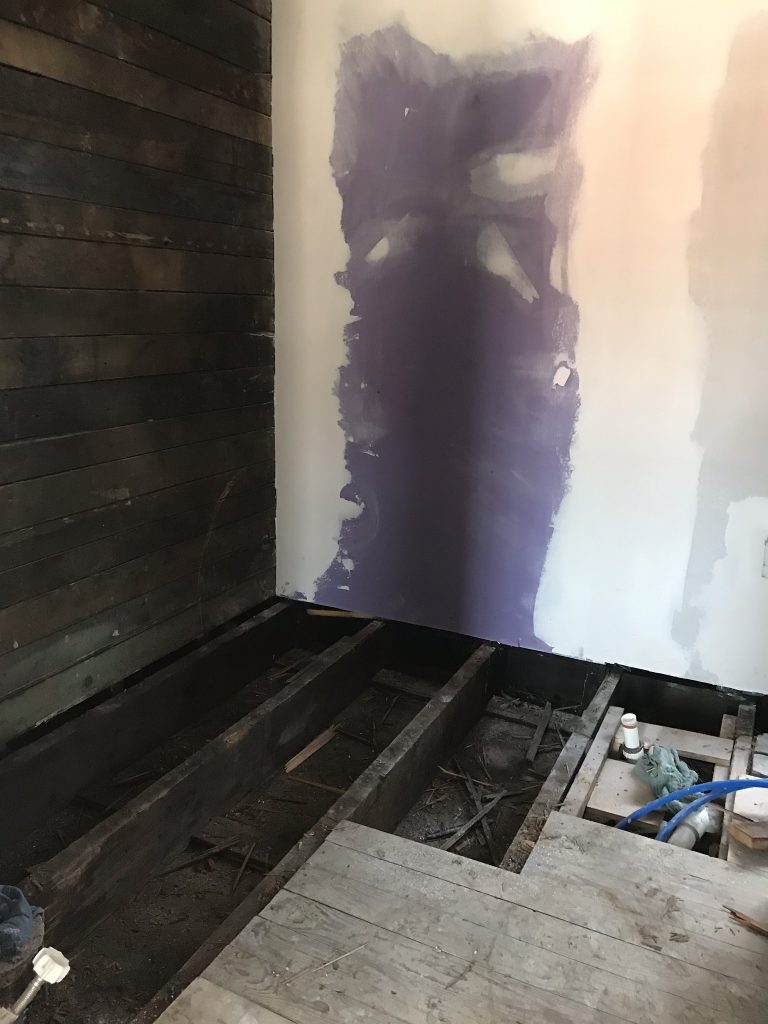
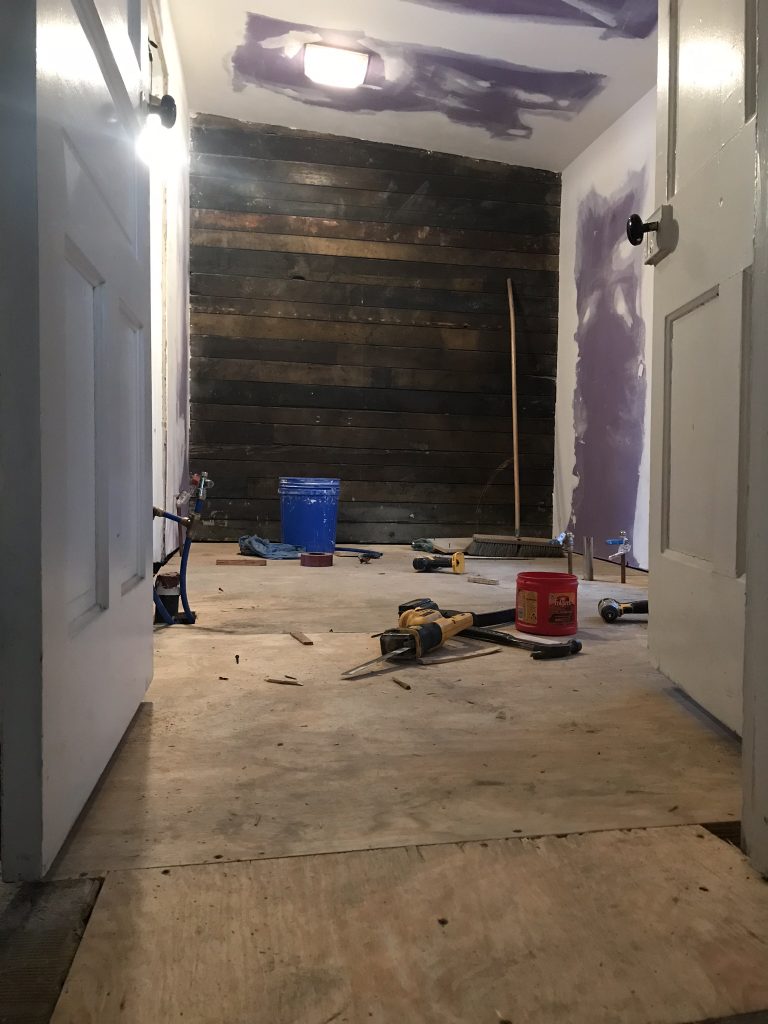 Did I mention that I just can’t cover up all of that old original ship lap? I just can’t! So this wall and all of her rustic charm and pretty colors is staying. It’ll get a good scrub down and be sealed. More on that coming up!
Did I mention that I just can’t cover up all of that old original ship lap? I just can’t! So this wall and all of her rustic charm and pretty colors is staying. It’ll get a good scrub down and be sealed. More on that coming up!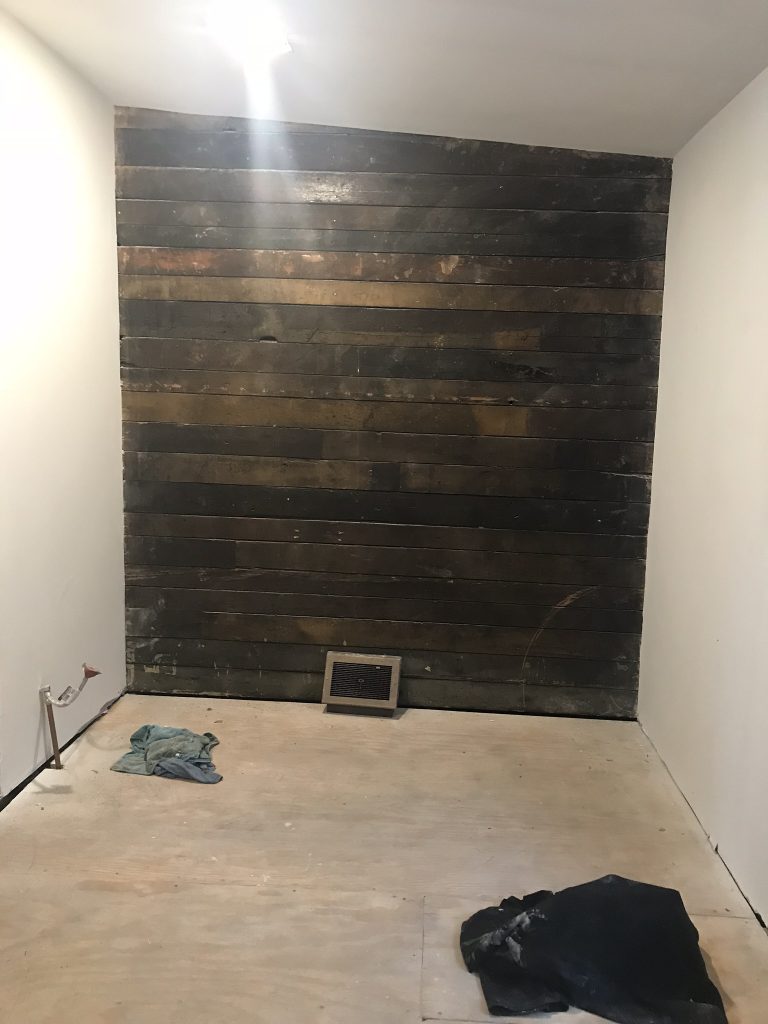 The floor is all prepped for NEW flooring! I’ll share my choice and some other ideas I have in a design board later this week. I’m also going to clean and seal the exposed brick. I just can’t bring myself to cover up all of the rustic beauty!
The floor is all prepped for NEW flooring! I’ll share my choice and some other ideas I have in a design board later this week. I’m also going to clean and seal the exposed brick. I just can’t bring myself to cover up all of the rustic beauty! 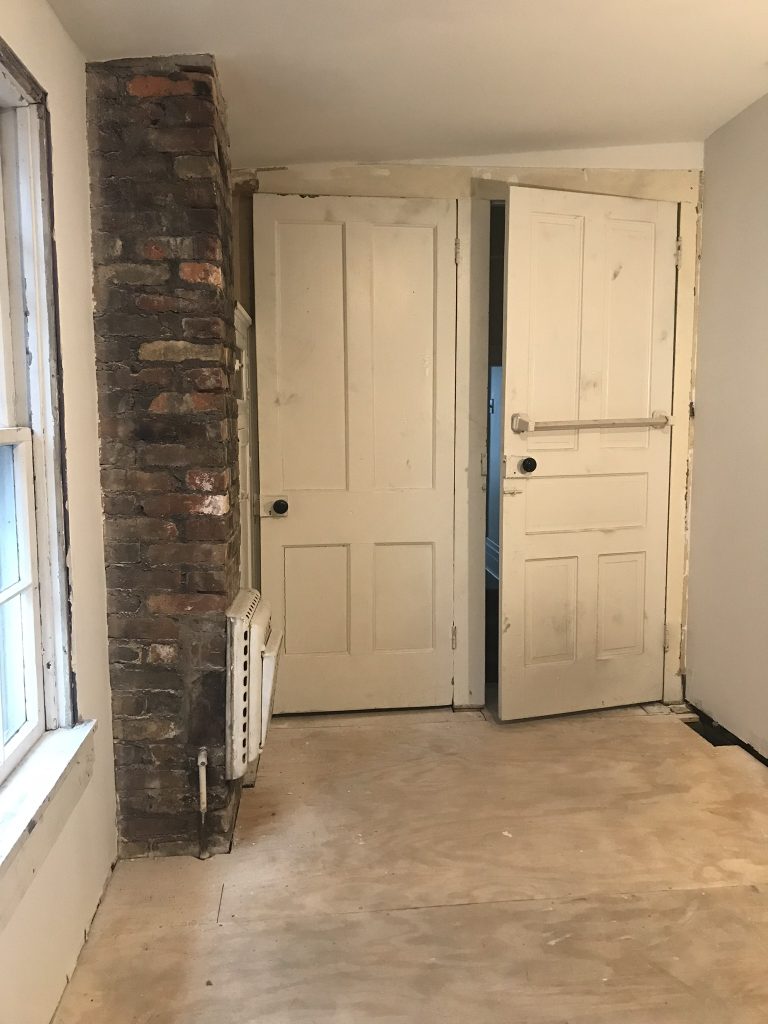
The building has so much historical charm. It’s about one block from our town’s Main Street. The bus stop is literally steps away. There are breweries, the YMCA, shops, restaurants, salons, florists, candy/coffee shop, holiday parades and festivals within walking distance. So fun! If renovation from blah to ahhhhh is your thing, stay tuned!
So subscribe and be reminded of updates as the renovations progress! I’ll share before and after photos, projects underway and updates, plans and design boards, sources and links as they relate as well as fun events going on in and around the downtown area. I’ll be using a specific hashtag on social media to keep things all neat and tidy and organized.
#helloredreno
I welcome your thoughts and ideas! And as always, thanks for your encouragement and support and for sharing in my joy and vision! Watch for #helloredreno !
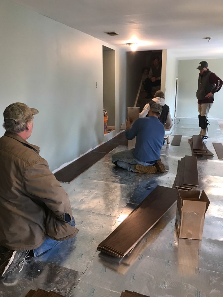
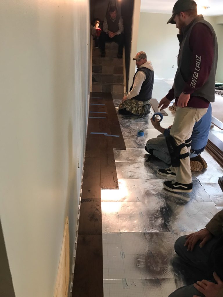
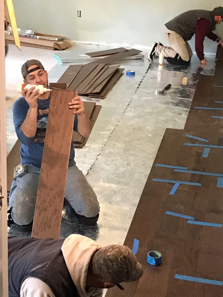
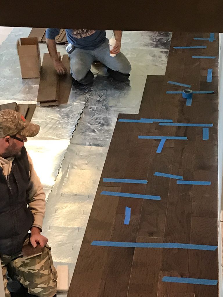
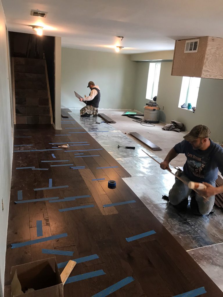
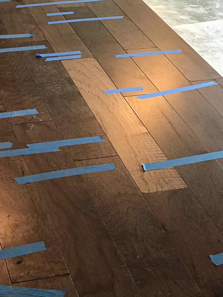
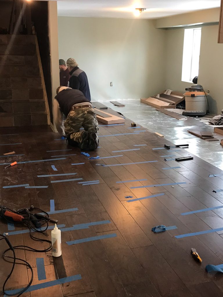
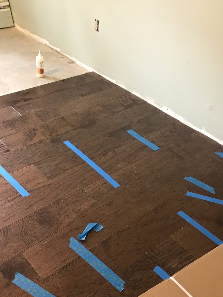
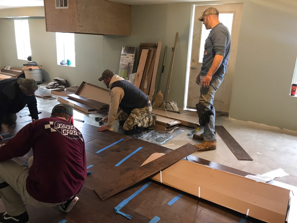
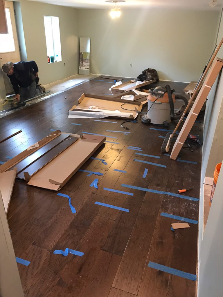
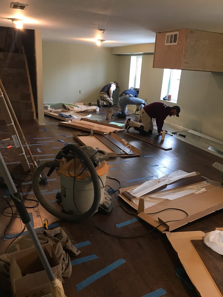
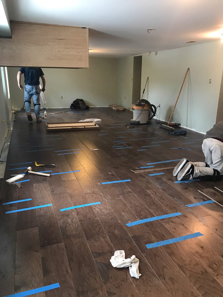





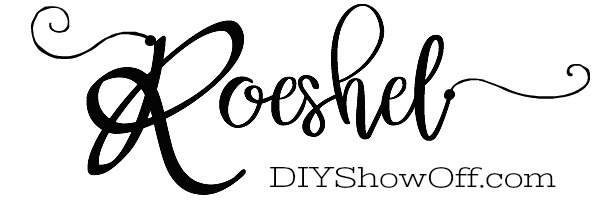
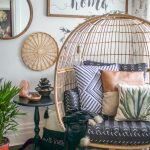
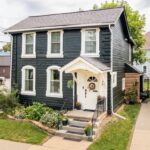

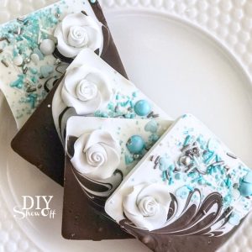
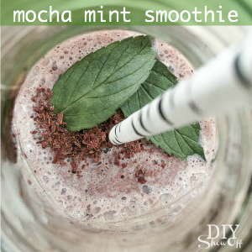
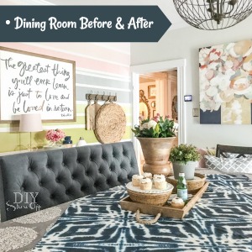
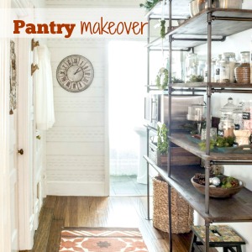
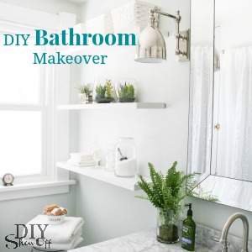

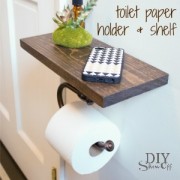
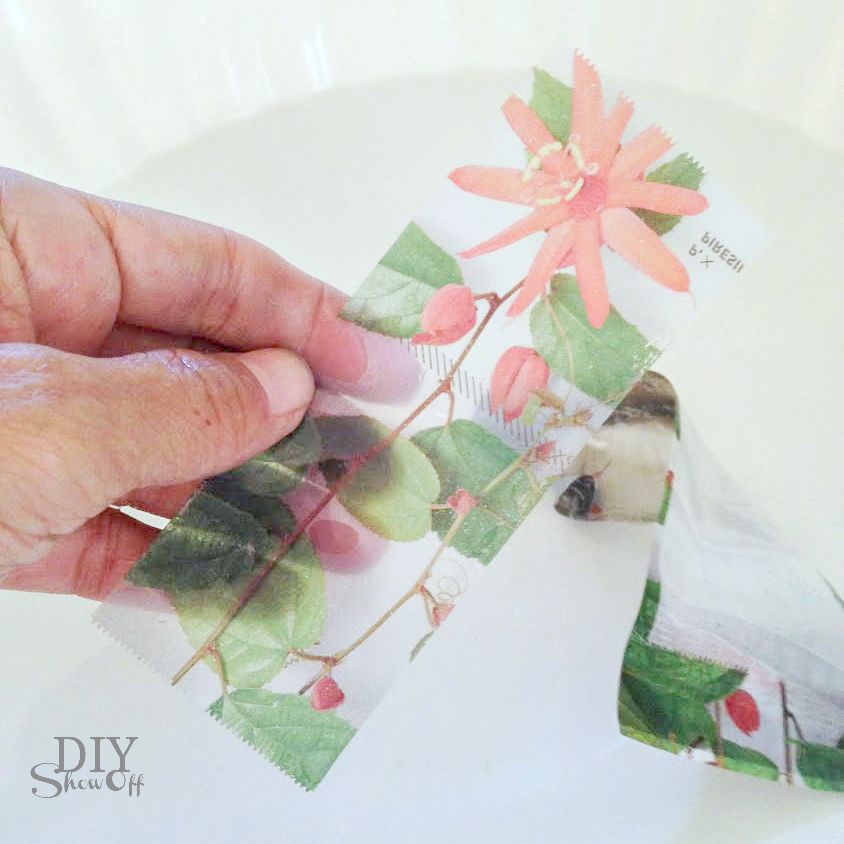
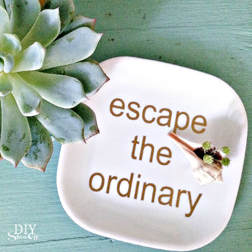
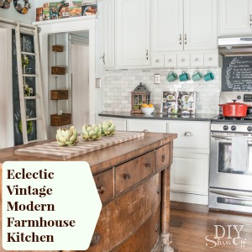
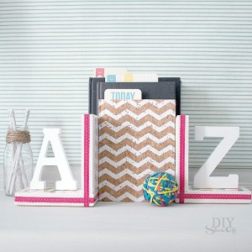
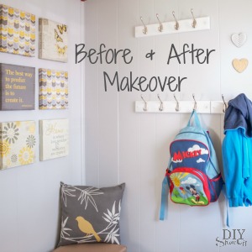
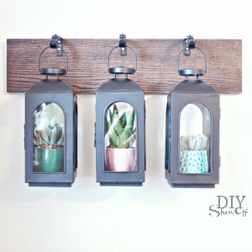
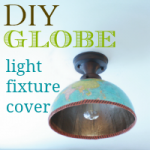

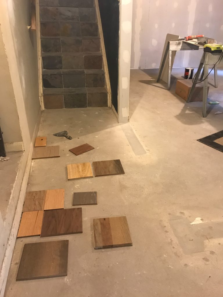
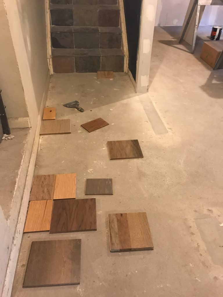
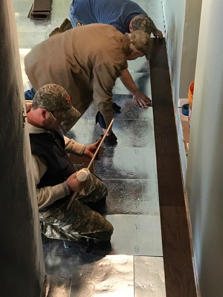
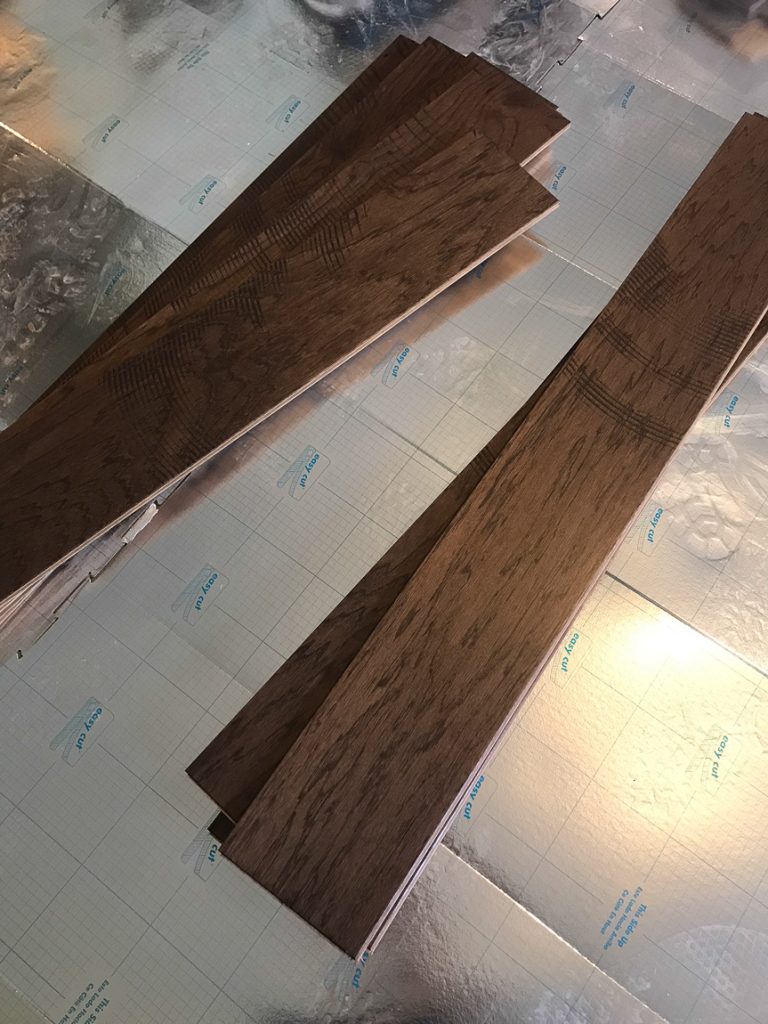
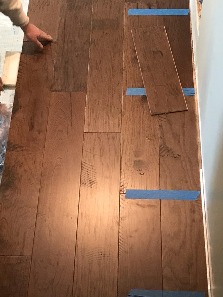
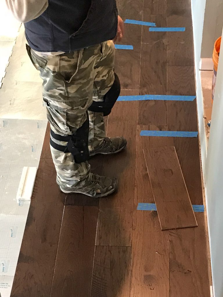
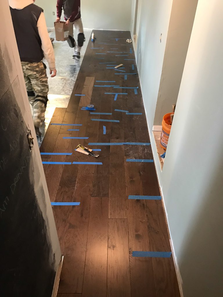
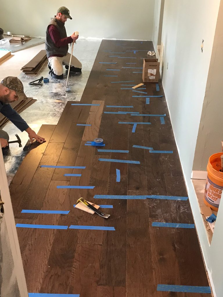
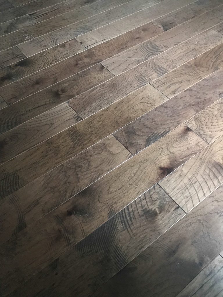
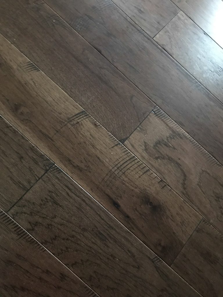
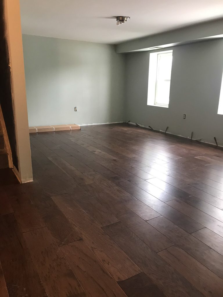
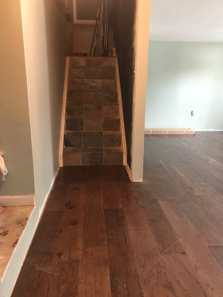
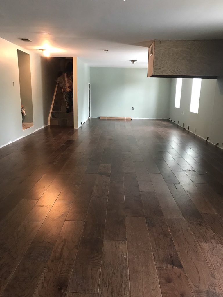
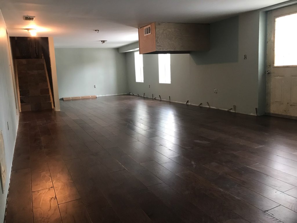
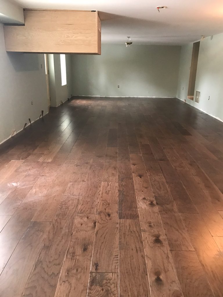
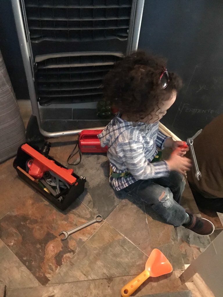
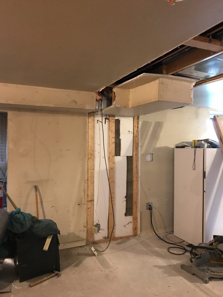
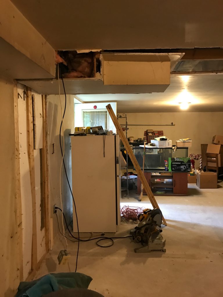
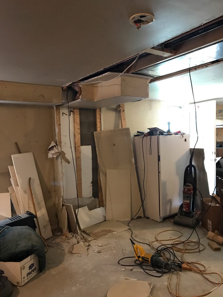
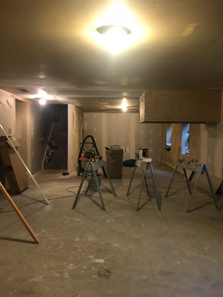
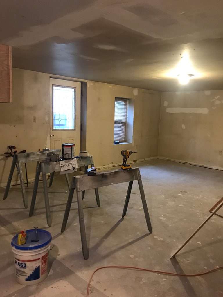
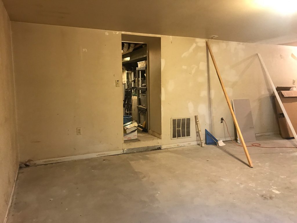
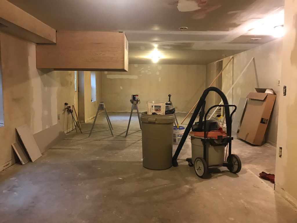
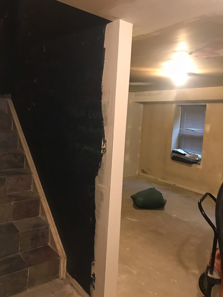
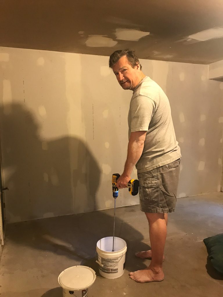
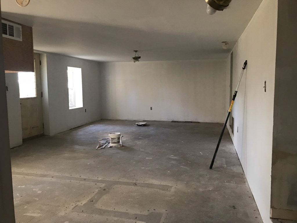
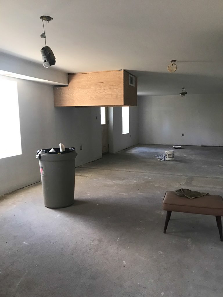
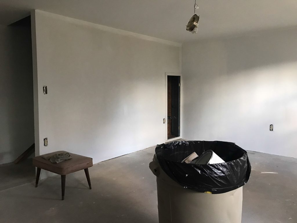
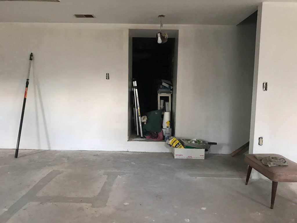
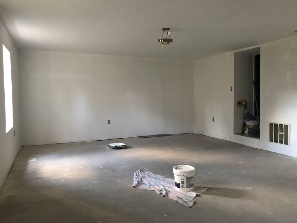
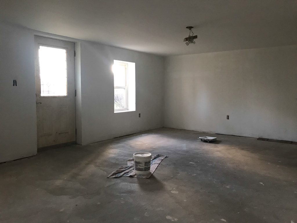
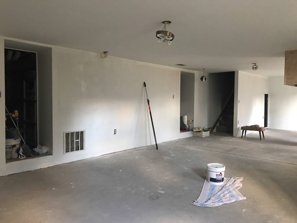
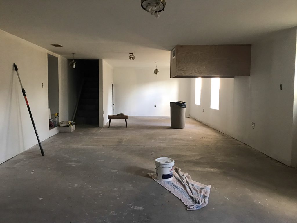
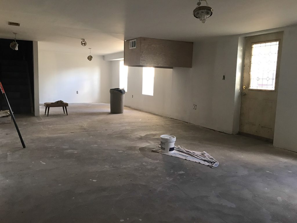
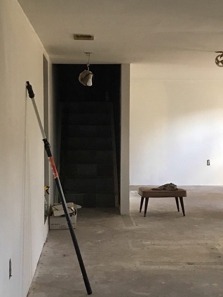
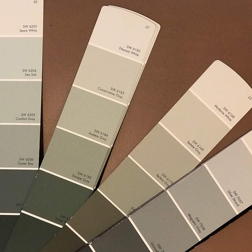
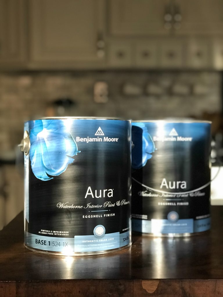
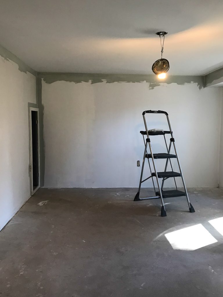
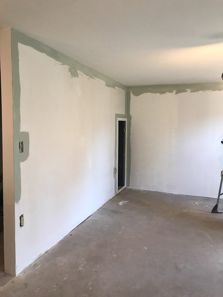
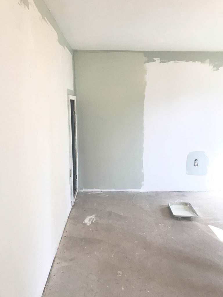
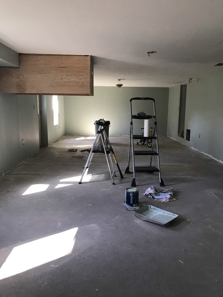
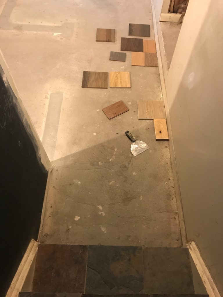



















 The floor is all prepped for NEW flooring! I’ll share my choice and some other ideas I have in a design board later this week. I’m also going to clean and seal the exposed brick. I just can’t bring myself to cover up all of the rustic beauty!
The floor is all prepped for NEW flooring! I’ll share my choice and some other ideas I have in a design board later this week. I’m also going to clean and seal the exposed brick. I just can’t bring myself to cover up all of the rustic beauty! 

