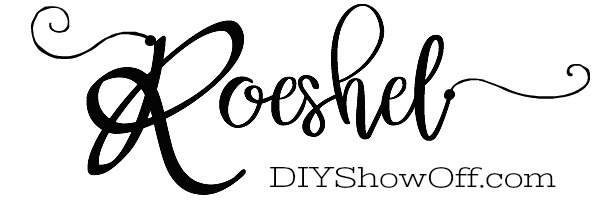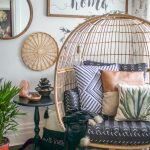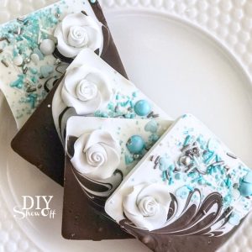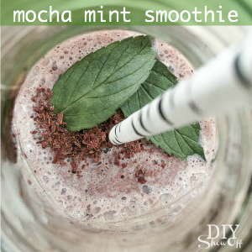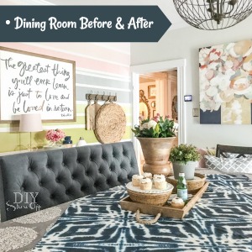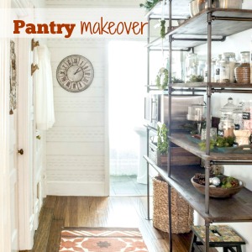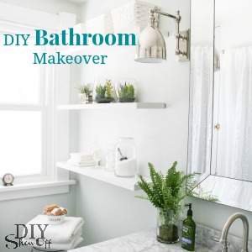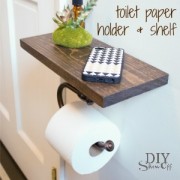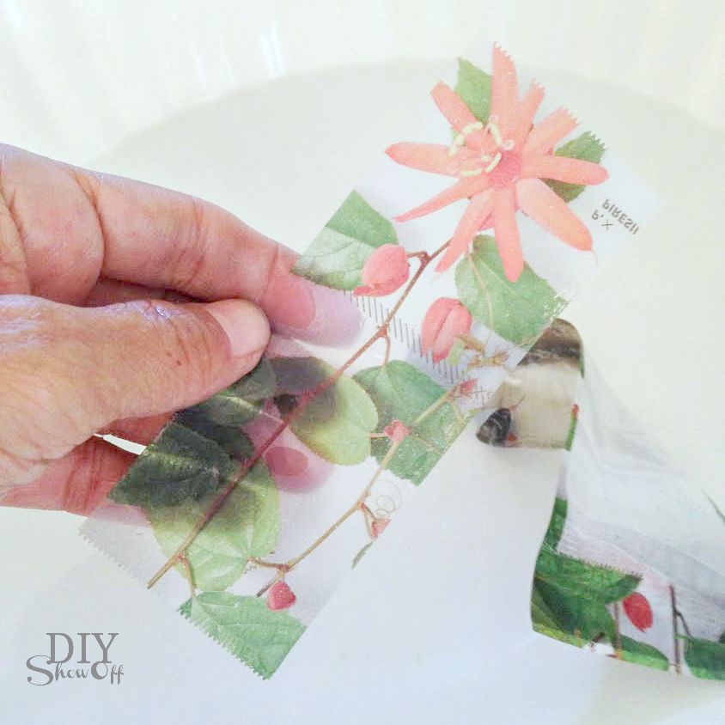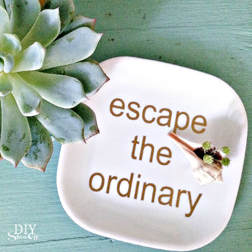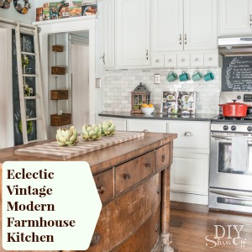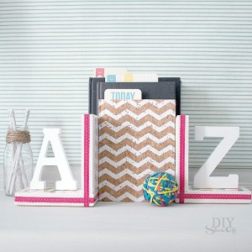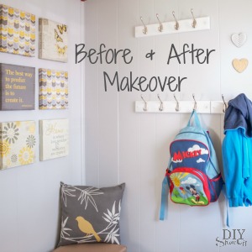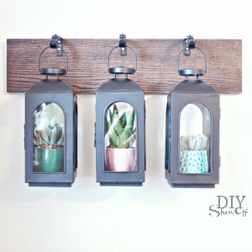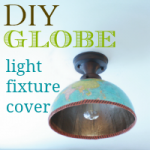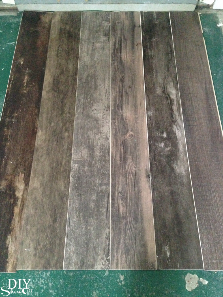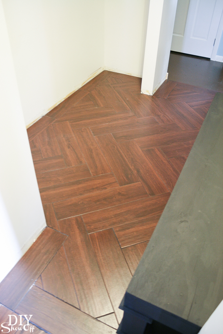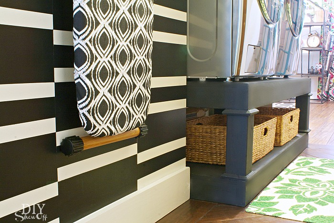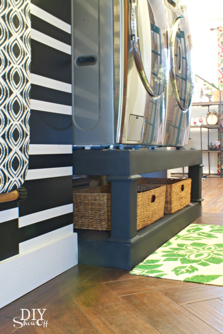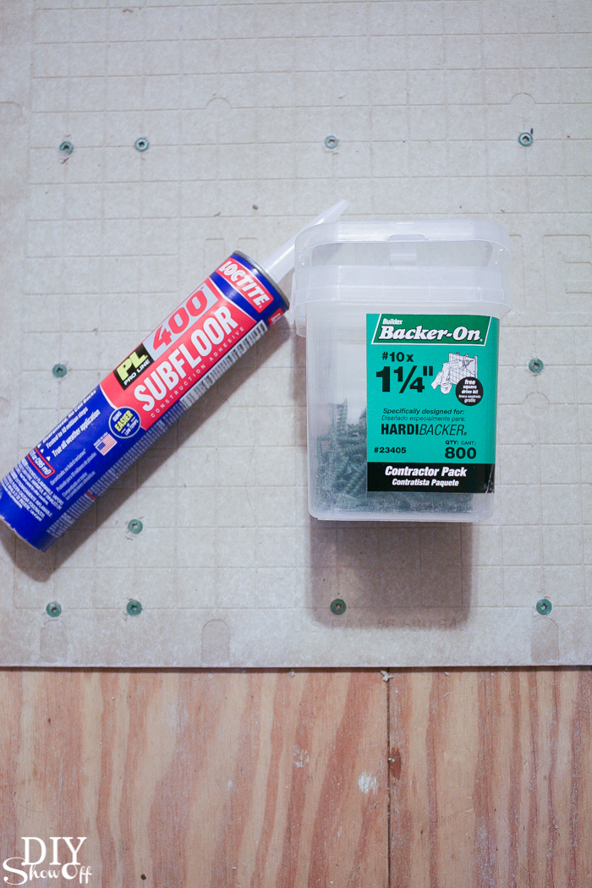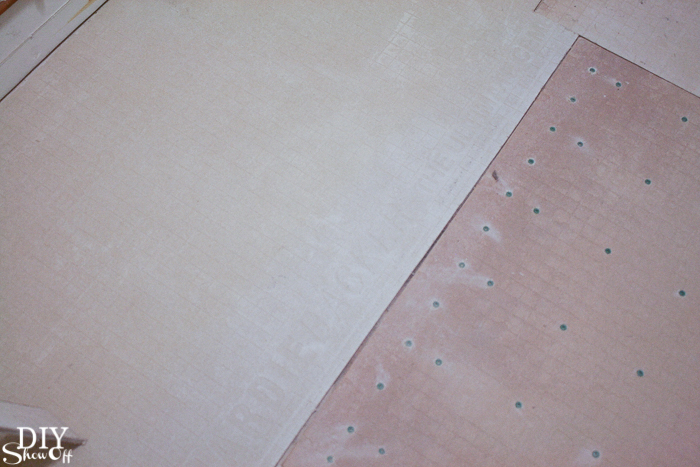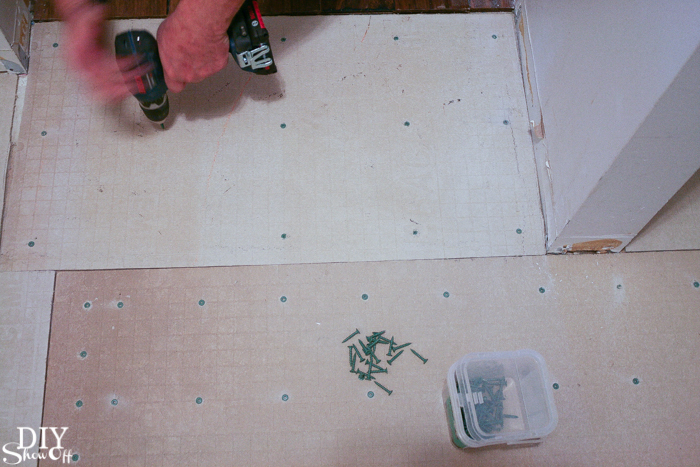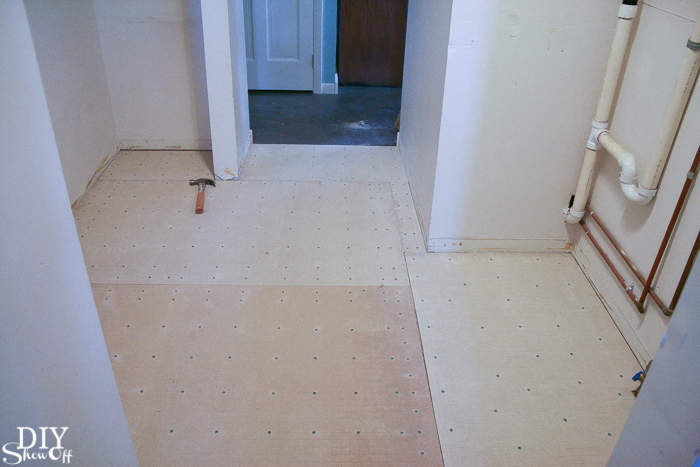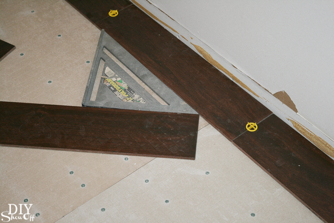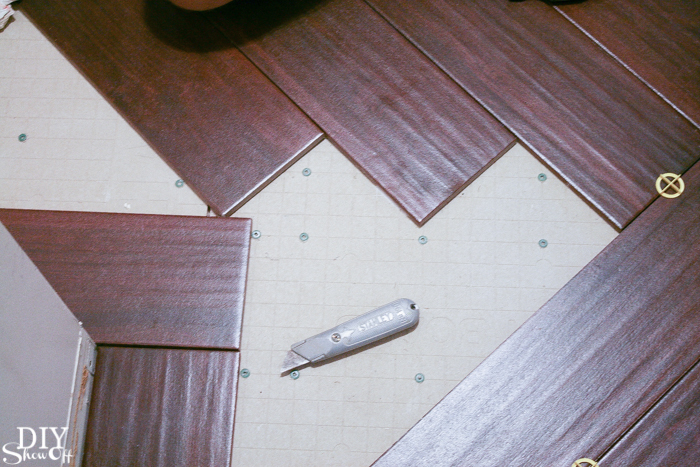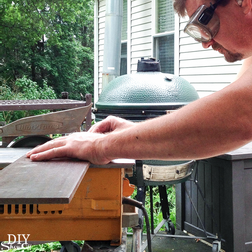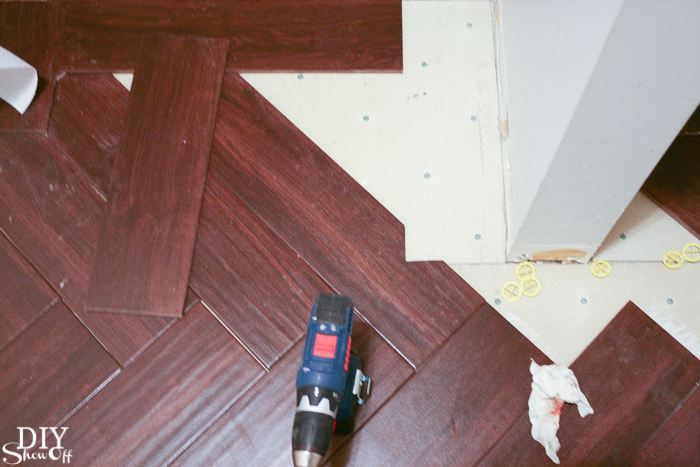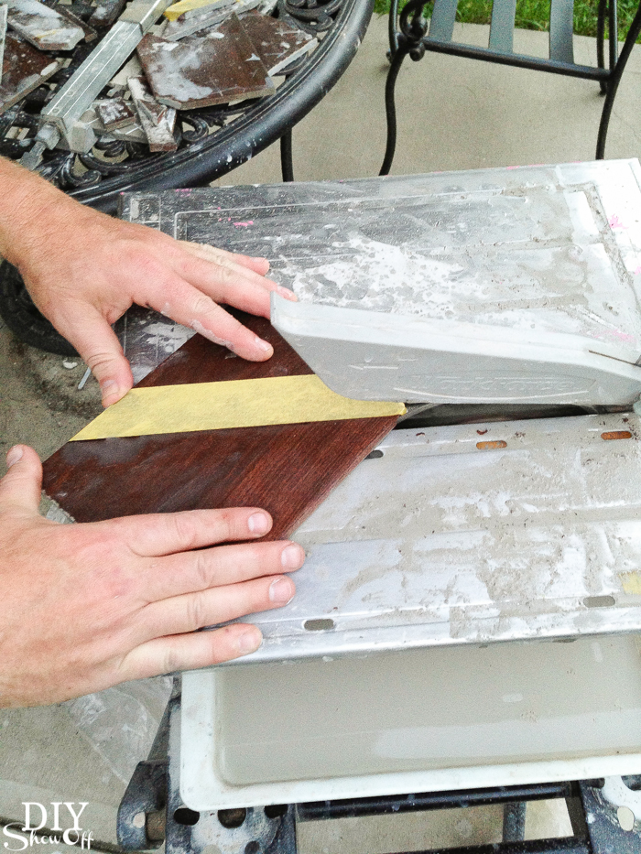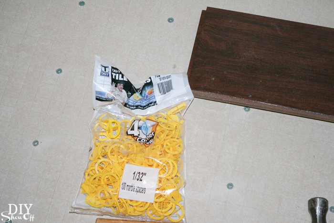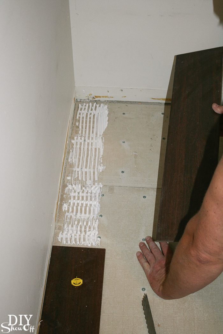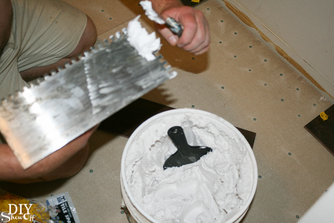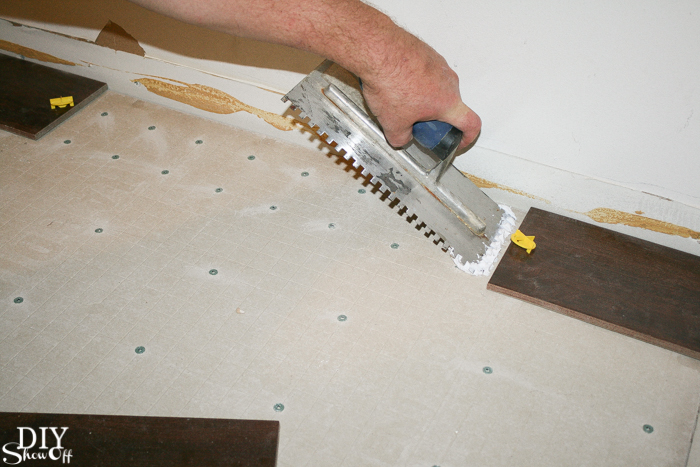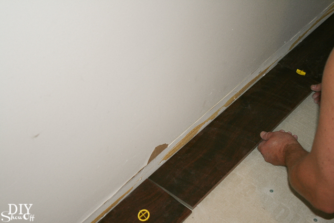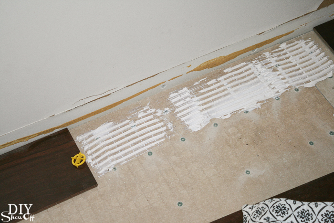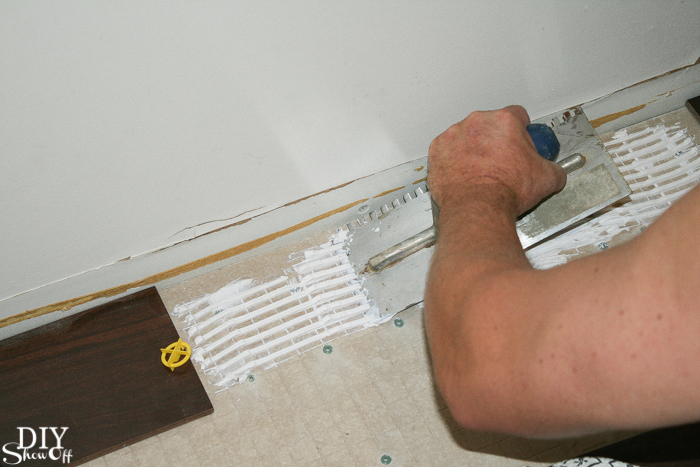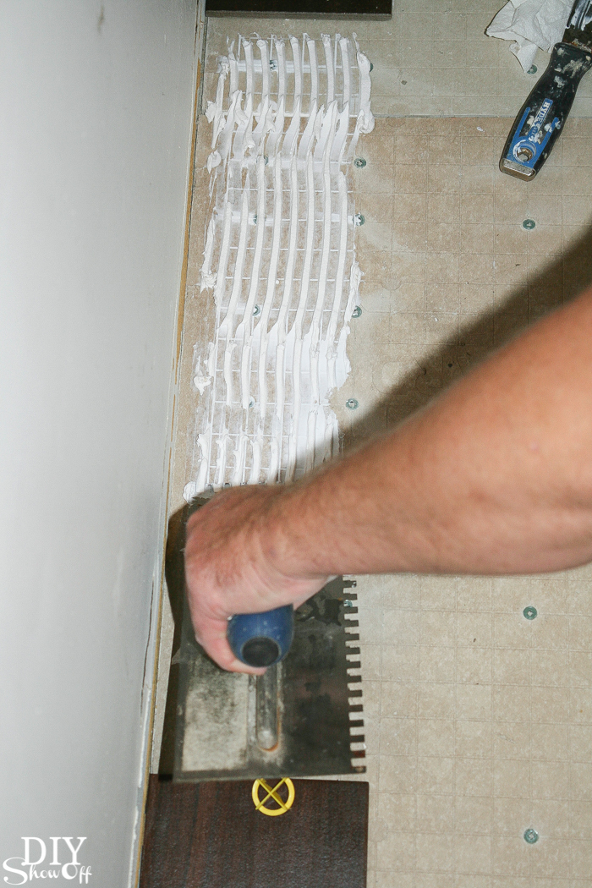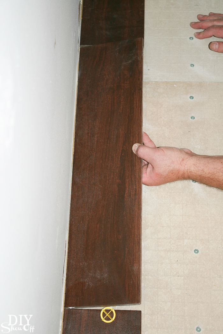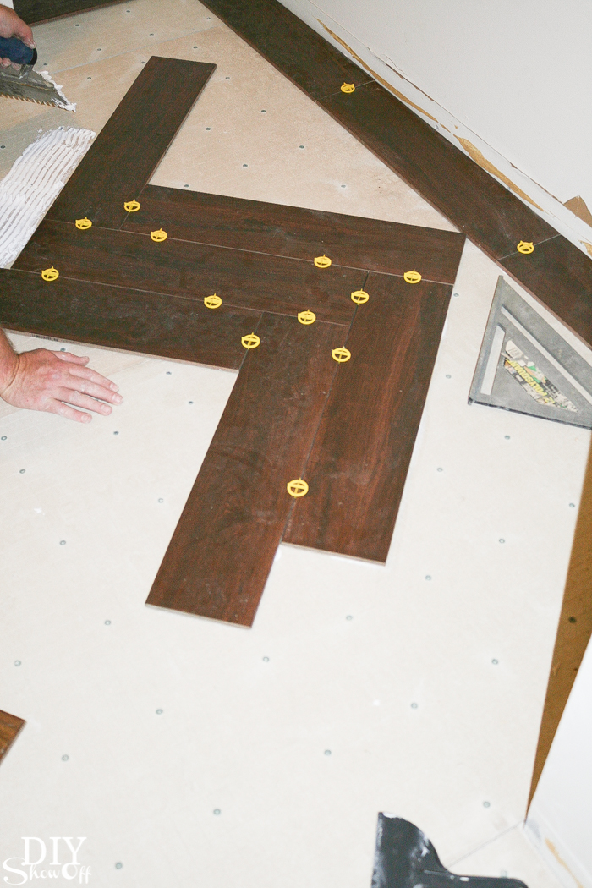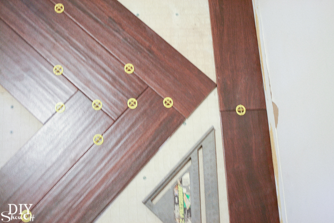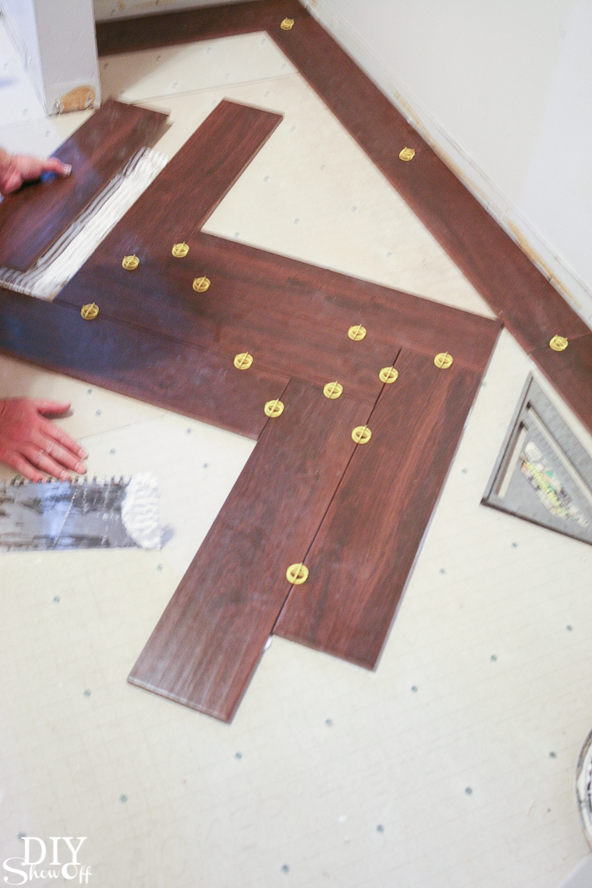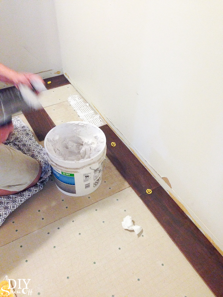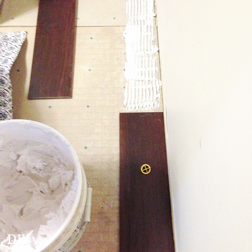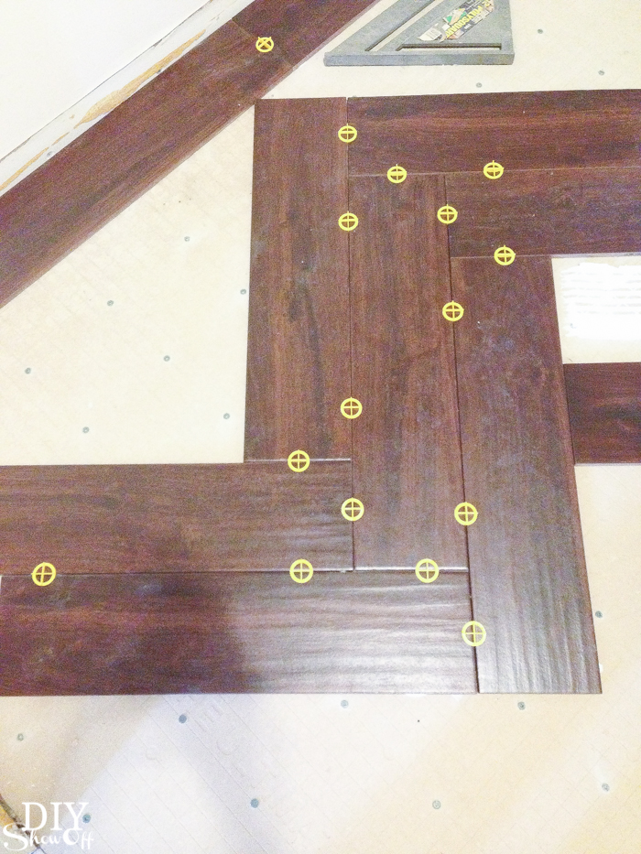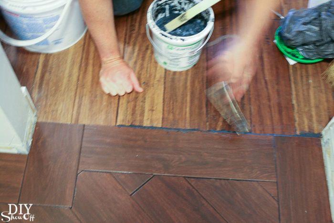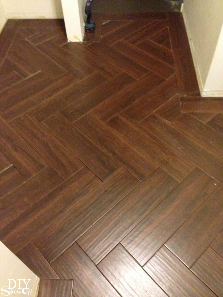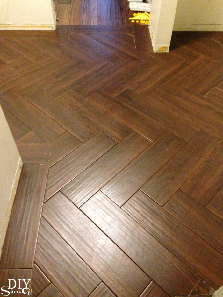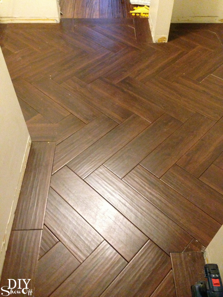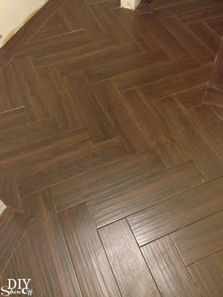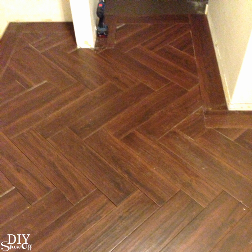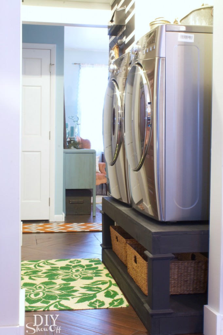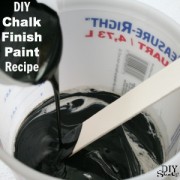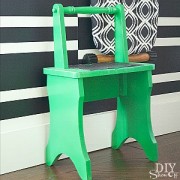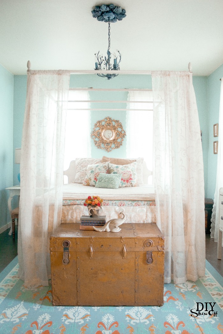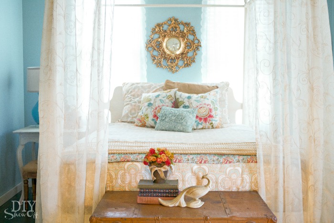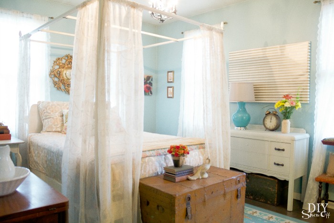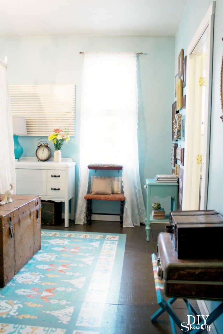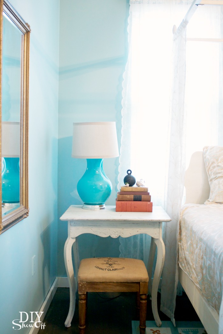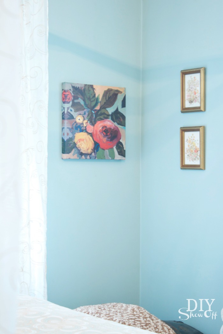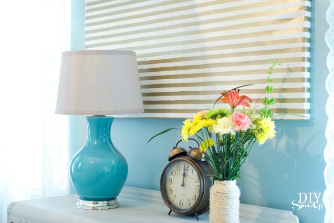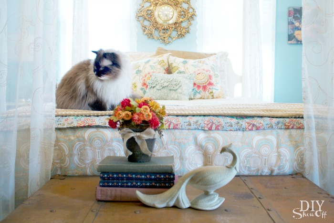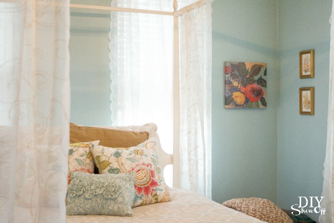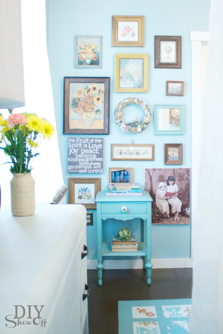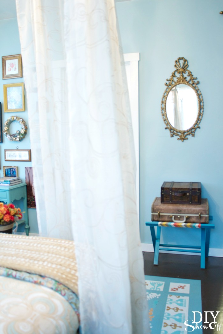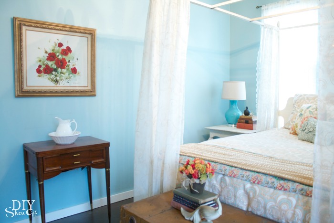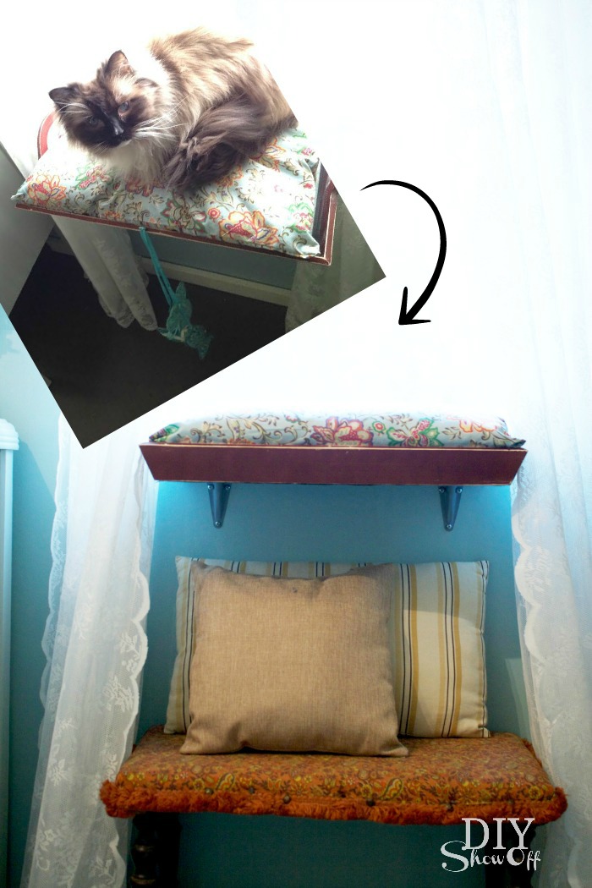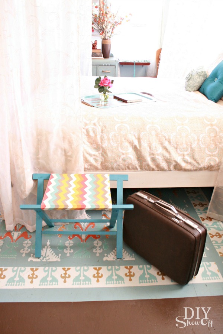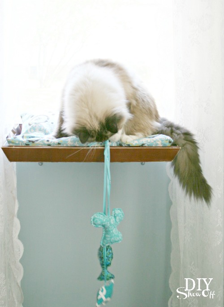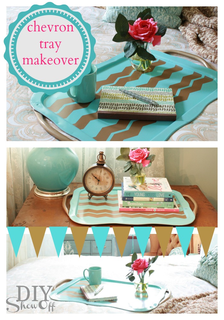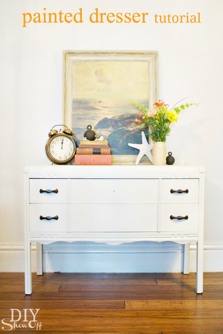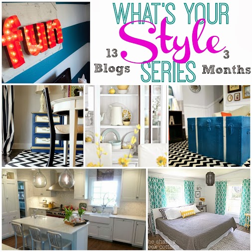Okay, because I’m a crazy lady, I decided to tackle a room makeover in December. In my defense, it’s just a little room so it shouldn’t disrupt our entire holiday season or anything, right? Right! Well, I’ve always been told “it’s the thought that counts” and I’m going with that thought.
We have this odd enclosed porch area off the open pantry…see that door on the left?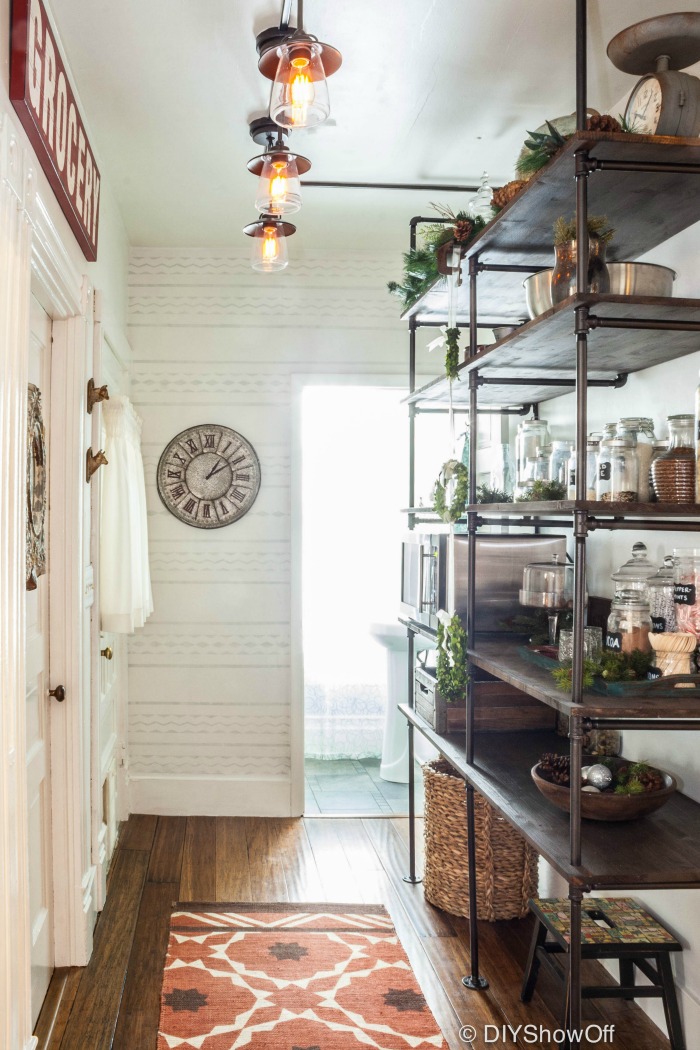
The one with the curtains? That’s the original front door to this old house. And where does it lead? To a warm and inviting entryway to our house?
No. A homeowner from the past enclosed the porch and rerouted the door to the side. We enter our home through the back French doors on the patio. We do not have a real front door or curb appeal and that’s a dream for another day but we did recently put in new windows AND insulated the outer walls. And this room reached my puke-point. It looked like a room from an episode of Hoarders. A true junk room. I’m over it. It’s something you don’t see on a blog every day. The ugly truth. Well, enough is enough.
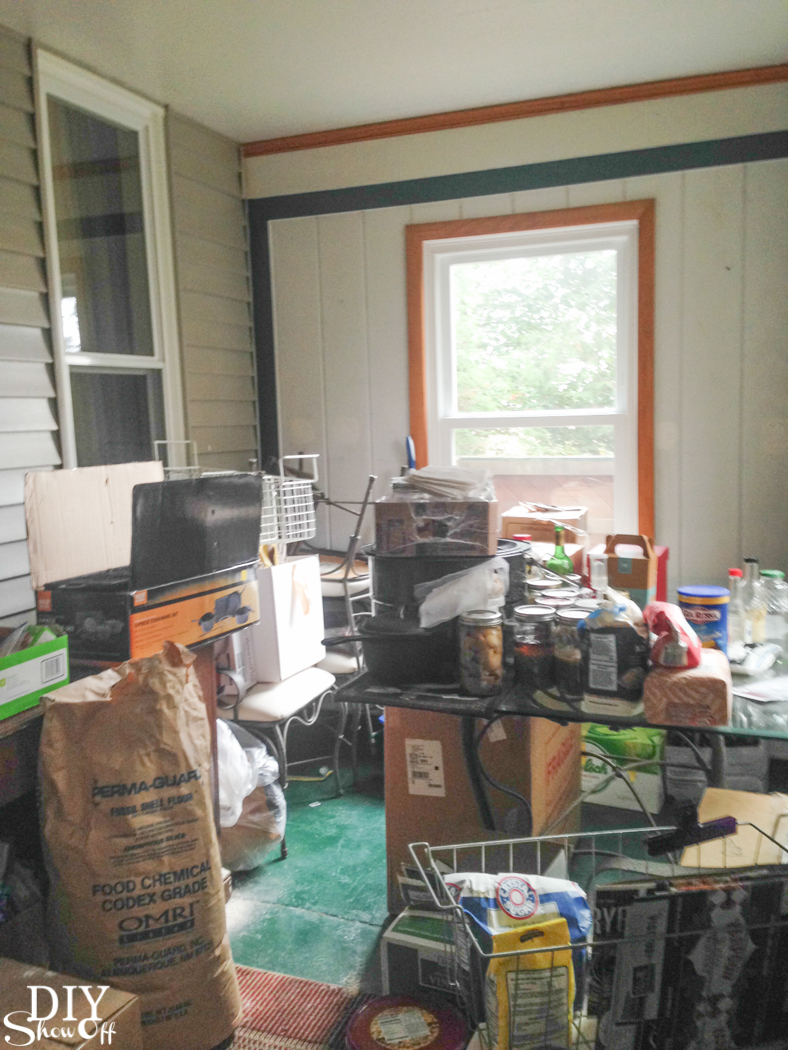
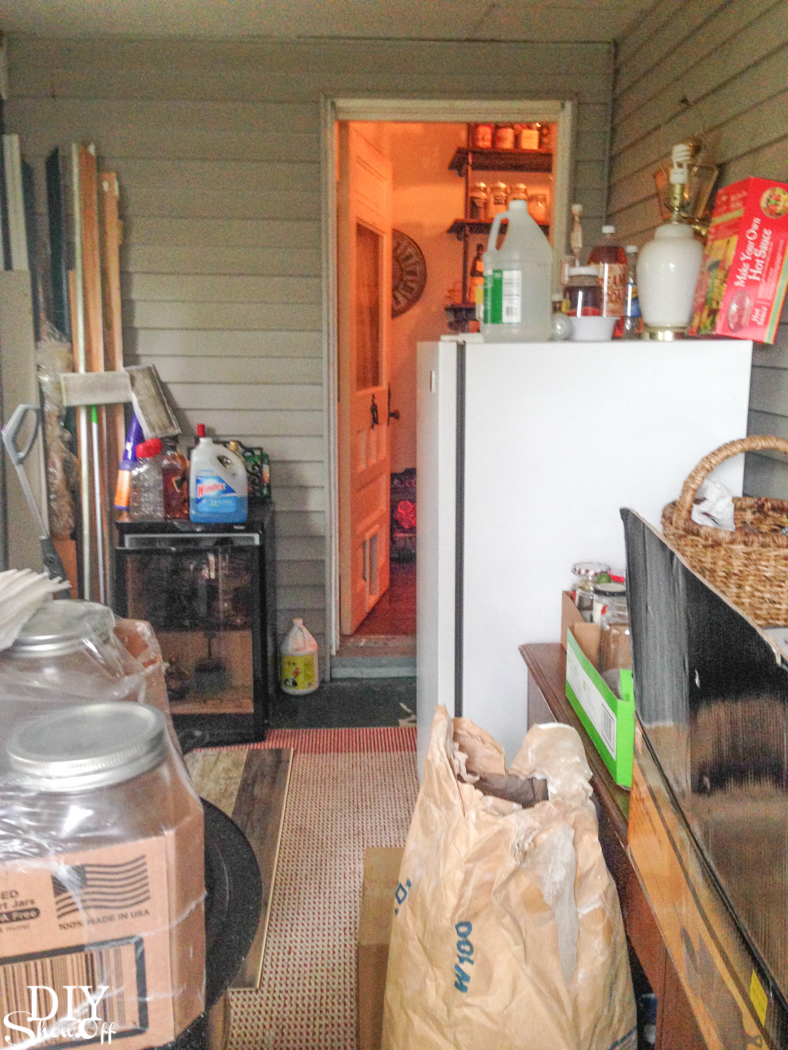
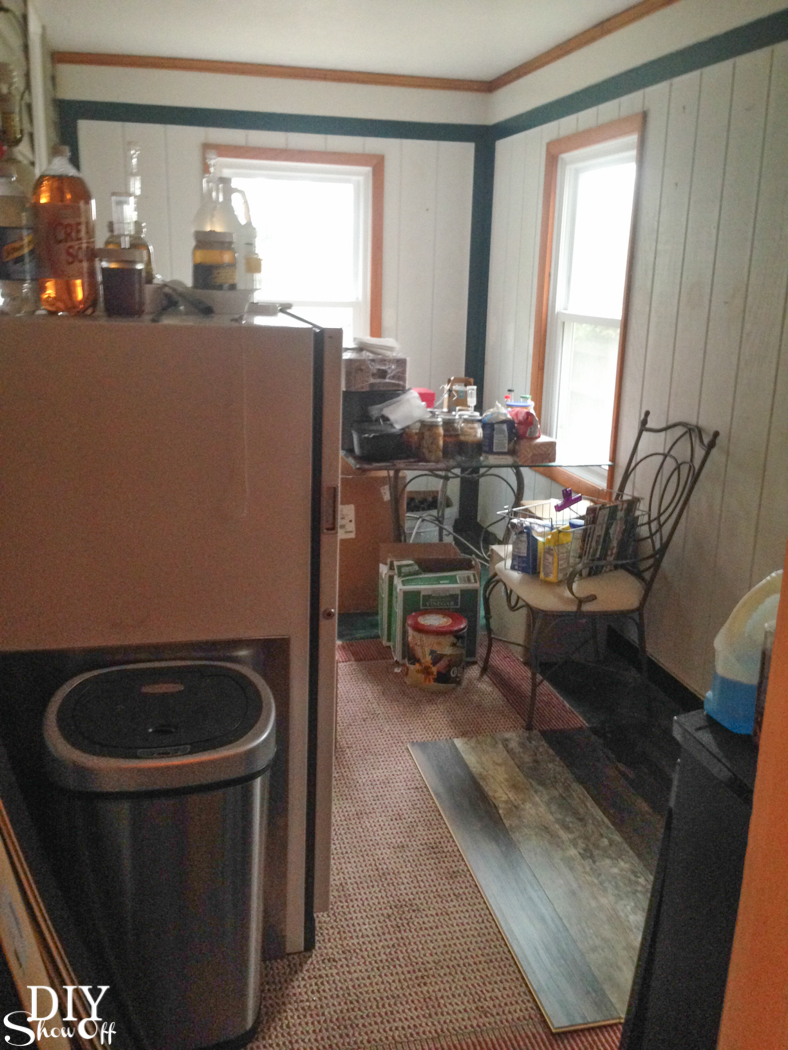
Oh, and that room has this window at the bottom of our stairs in our living room always bothered me. An exterior window INTERIOR? Don’t you just love nearly 100 year old houses? Weird. Oh, “let’s look out this window at the sunny day” … (::cue horror movie music::) … it’s a room piled to the ceiling with JUNK. NO! Just no. Merry Christmas to me because it’s going away!
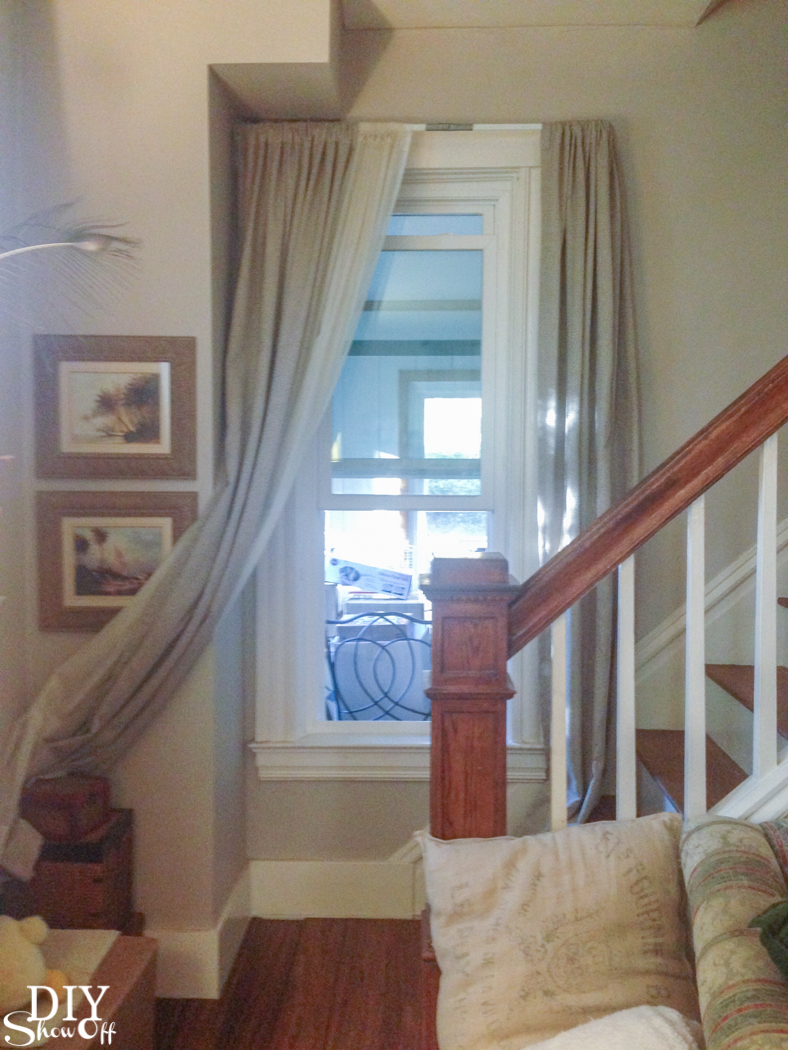
Did you even notice it had exterior vinyl siding on two walls? Looks like an option for insulation from a past home owner.
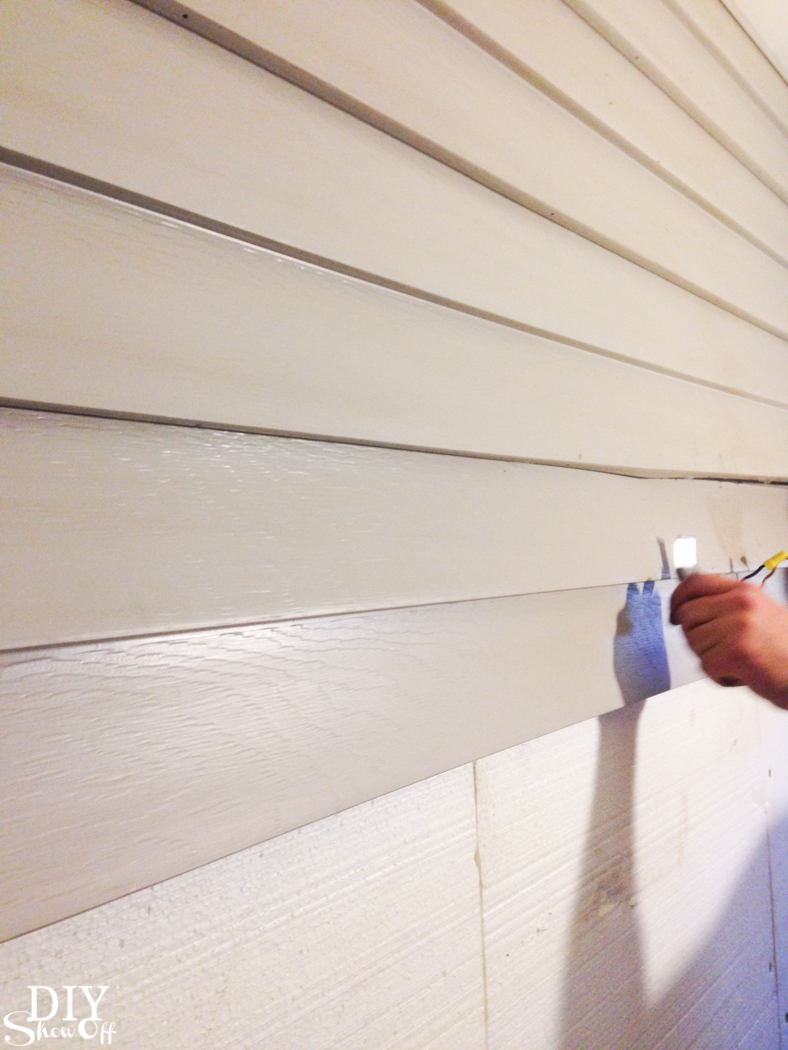 It’s coming off!
It’s coming off!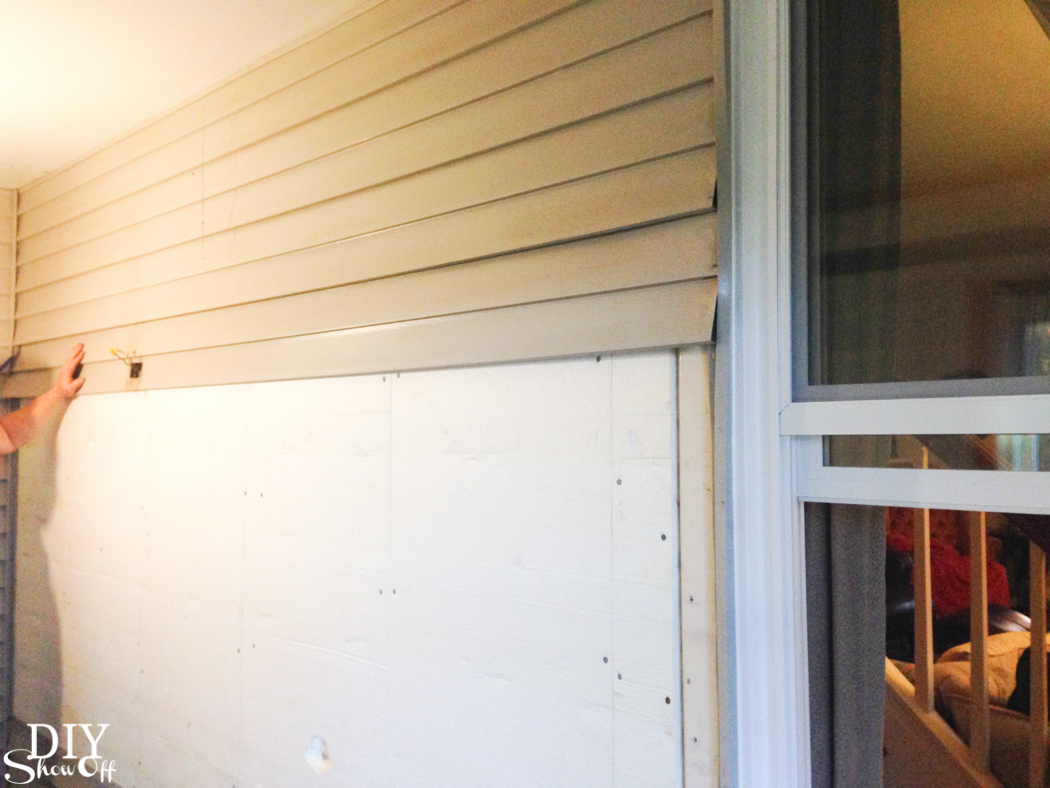
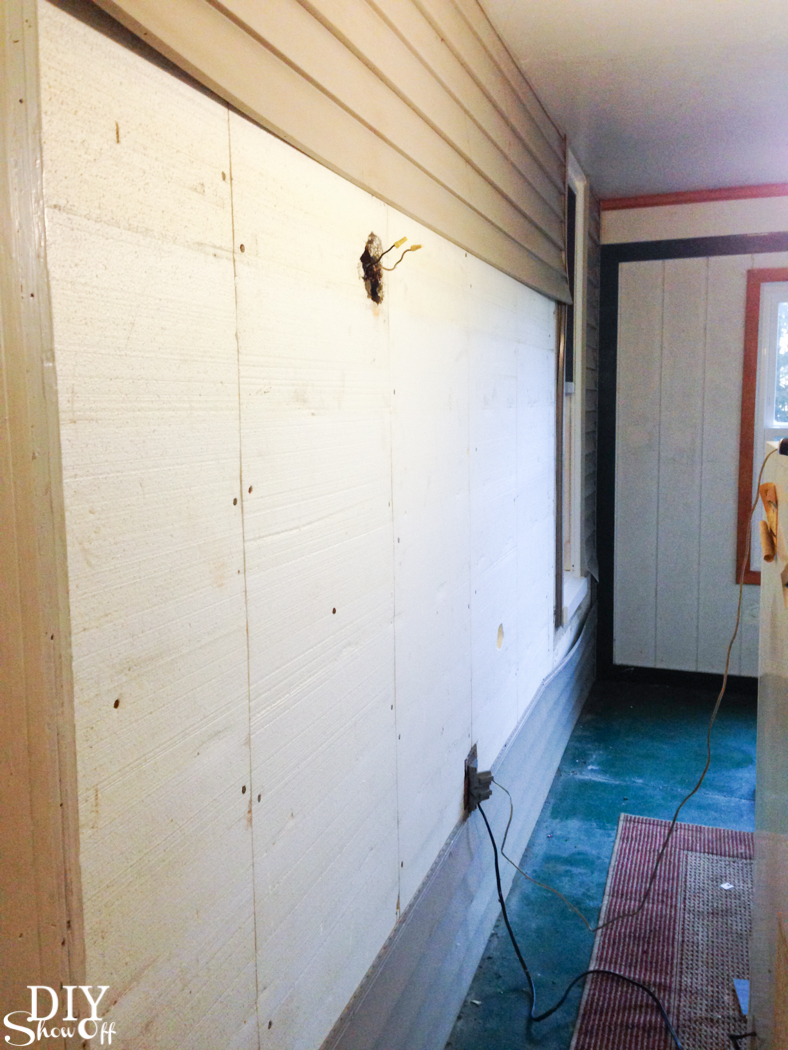
Down to the original siding from 1927… but those other walls? Ugh. they’re staying for now.
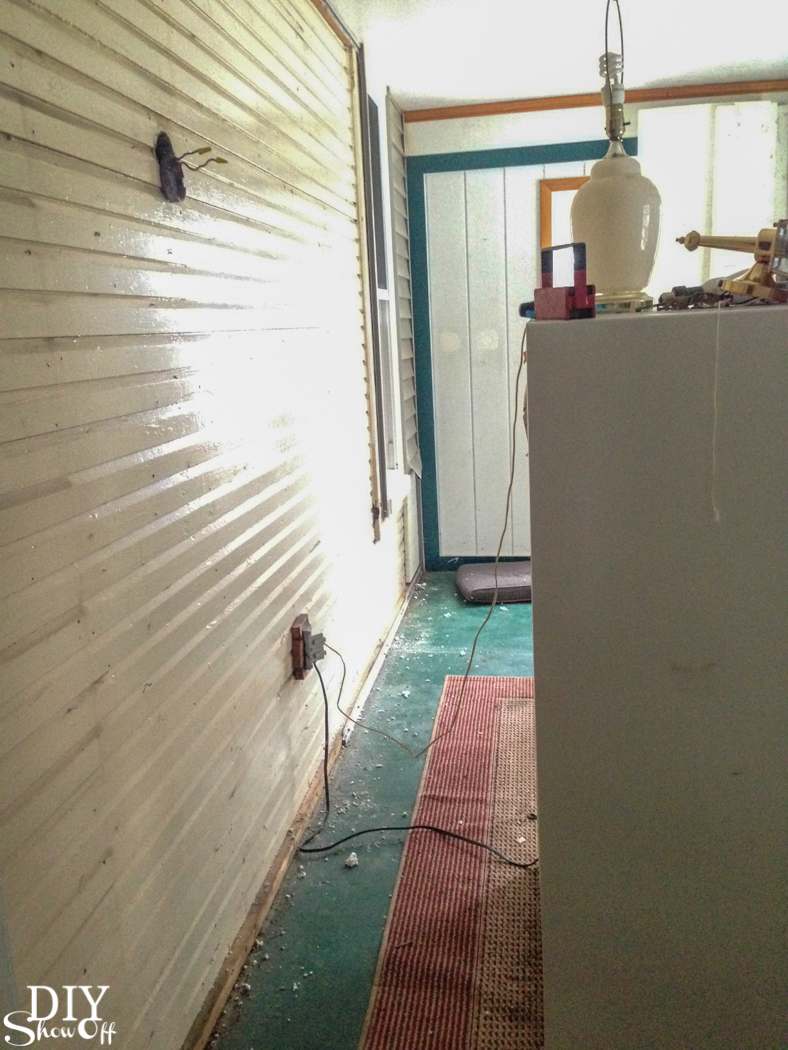 I decided to make that window into an open doorway.
I decided to make that window into an open doorway.

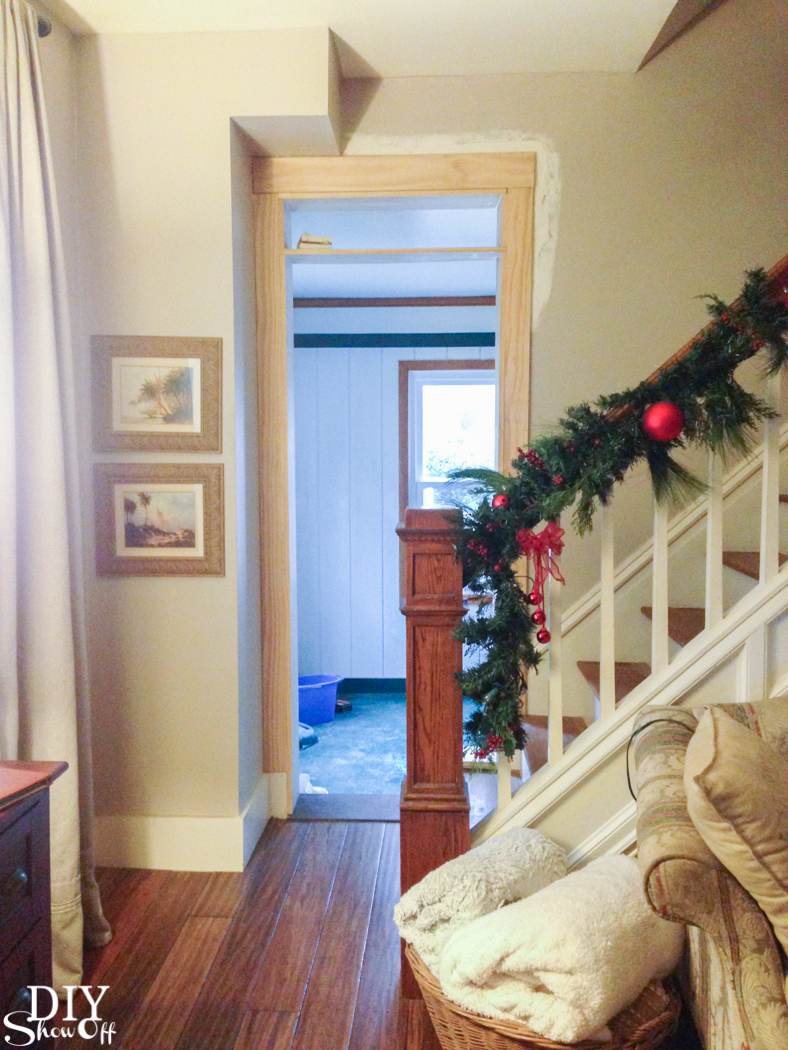
And the siding has been removed and drywall installed. It’s starting to come together. No matter what, anything is better than it was and I’m looking forward to a bright fresh new room.
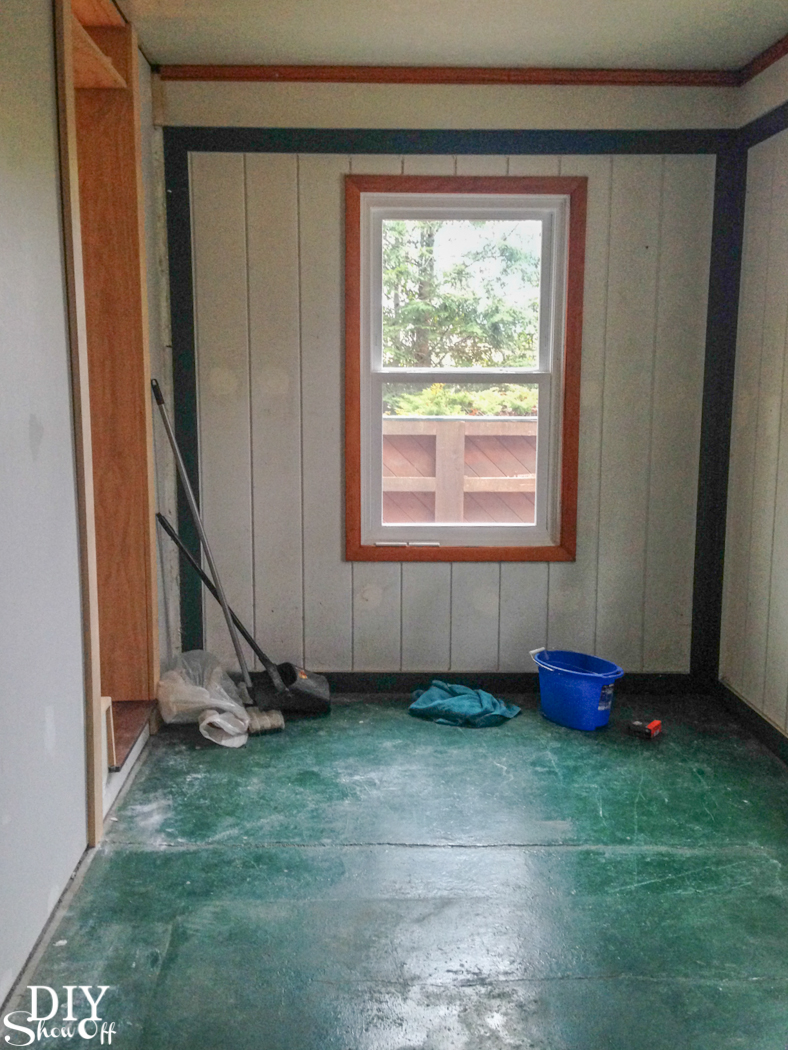
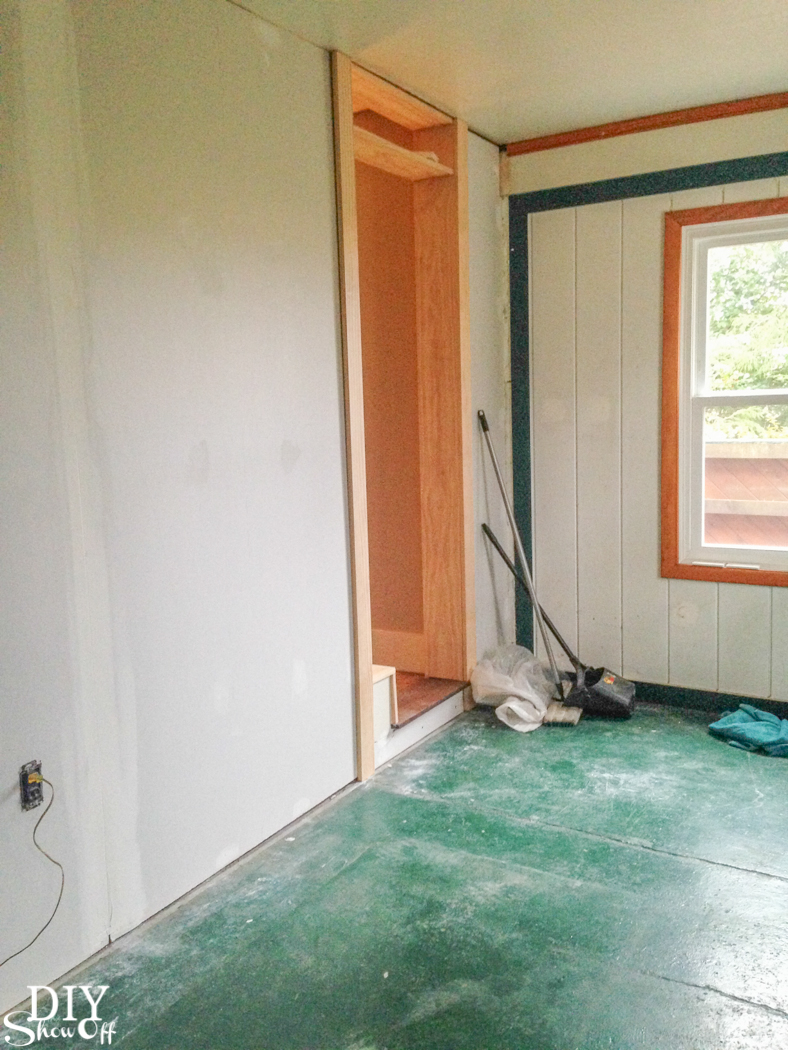
The original front door (below). 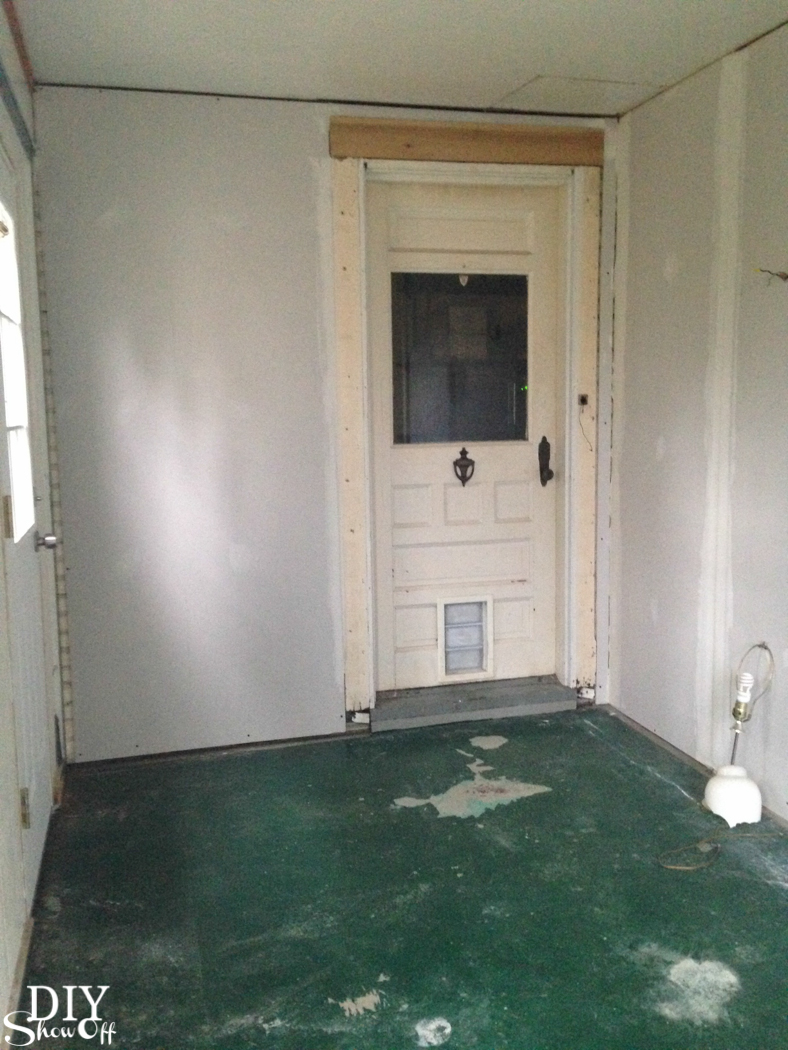
Those other two crazy walls with planks and hunter green trim overload are too involved to change out now (moving windows and doors to install drywall is more involved than we can deal with at the present time, so fingers crossed that paint tone down that in-yo-face trim circus!

And the floor? That hideous green painted concrete has to go. New product: Floorté, enhanced luxury vinyl plank floor by Shaw and I can’t wait! More on that coming up. Floorté is a luxury line locking durable engineered waterproof PVC flooring option. More on that coming up! For now, there are some decisions to make…
And someday, when a new beautiful front door is in the budget, this room will grow up to be a real live front entryway, a foyer! But for now, I’m claiming this space to create more square footage, to make it useful space. I’m still on the fence about it’s purpose though. I’m leaning towards den/home office.
Stay tuned for more progress!





