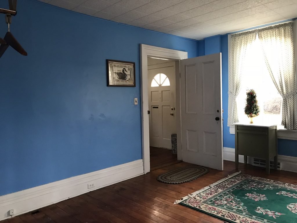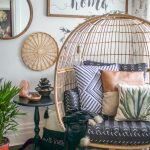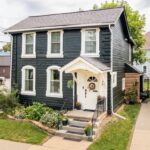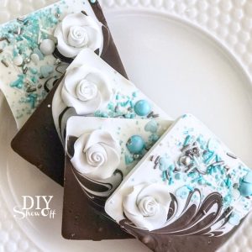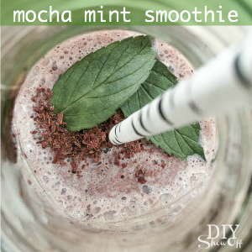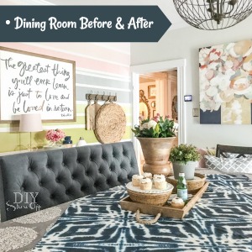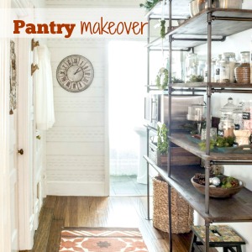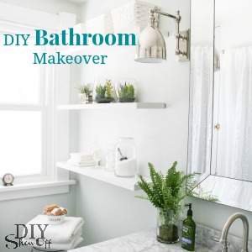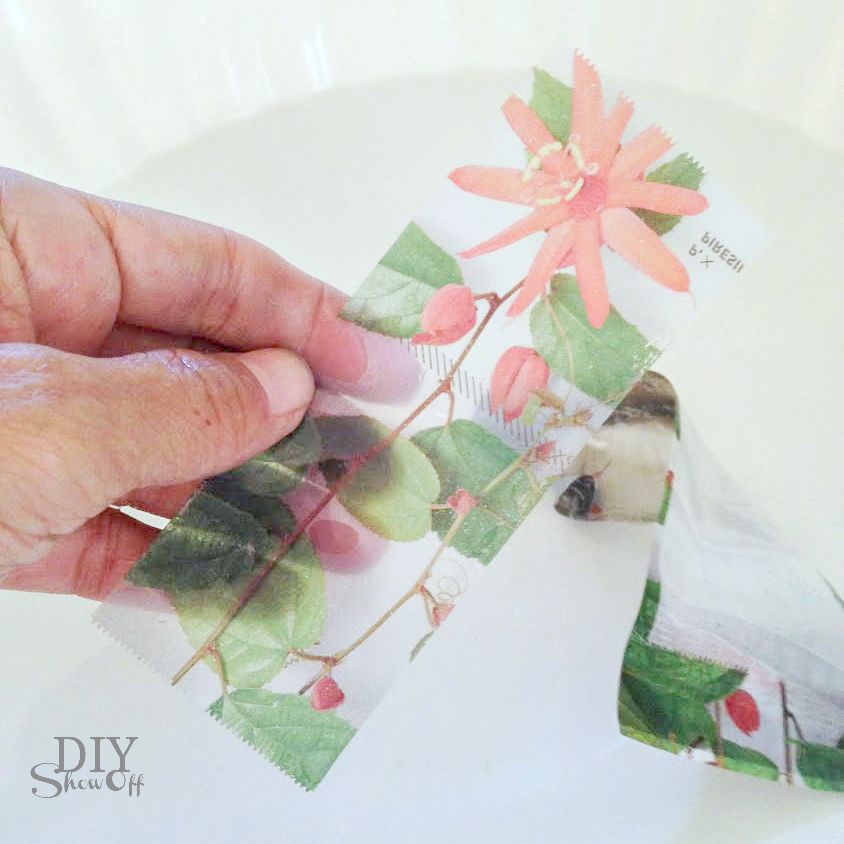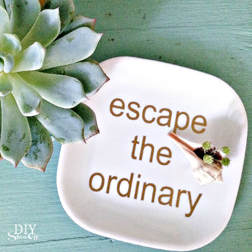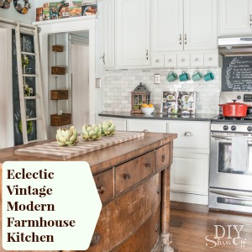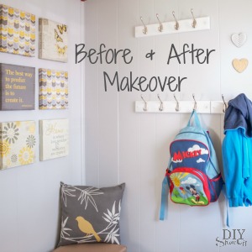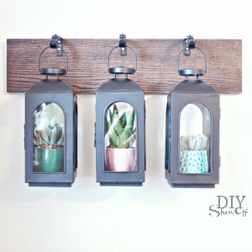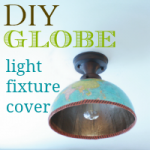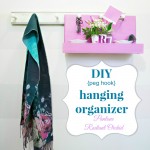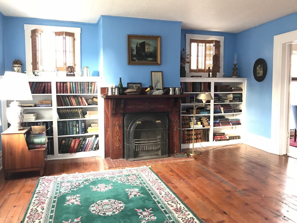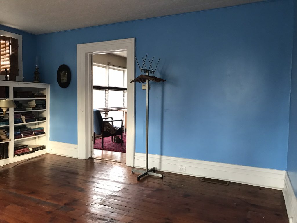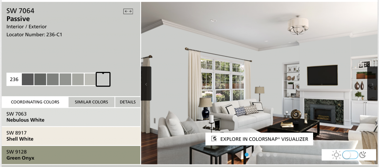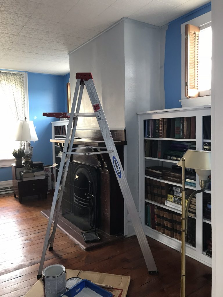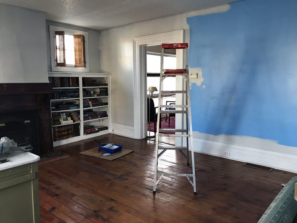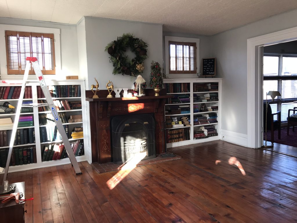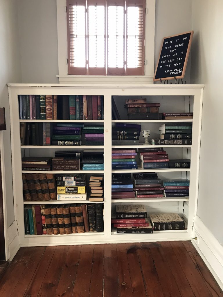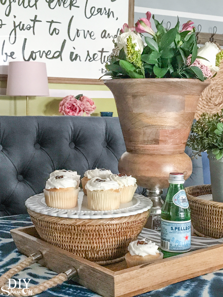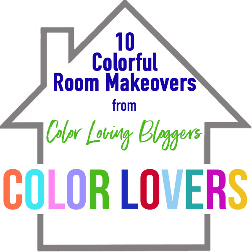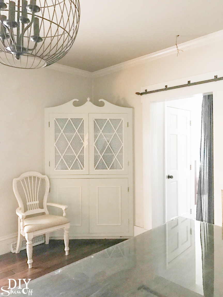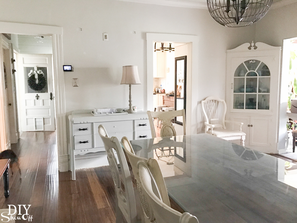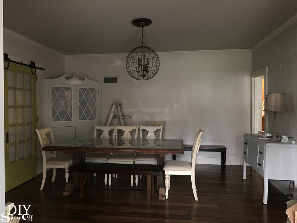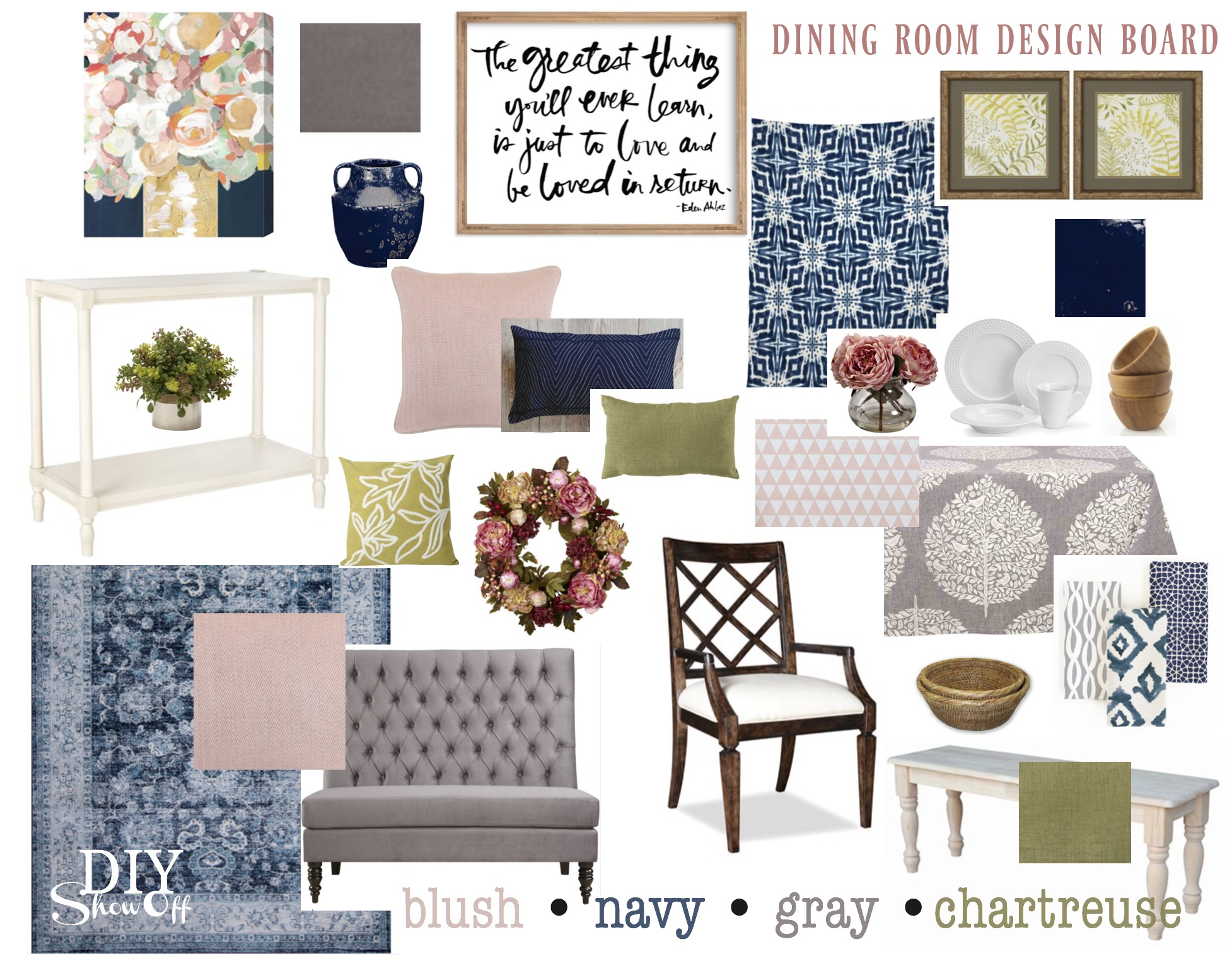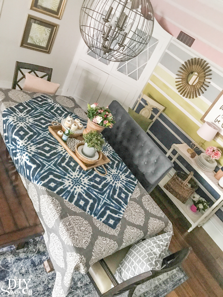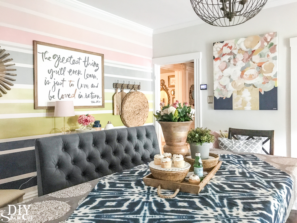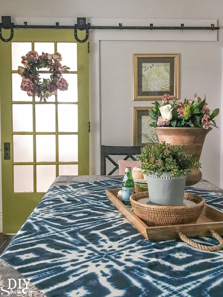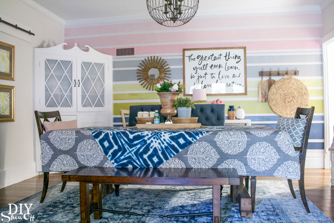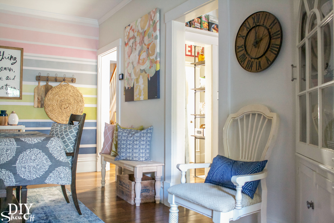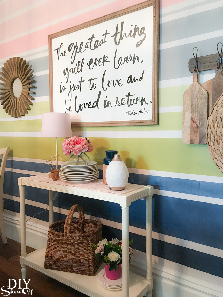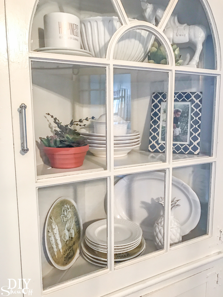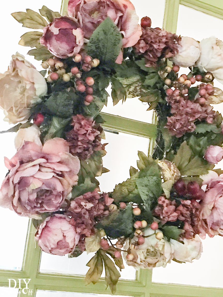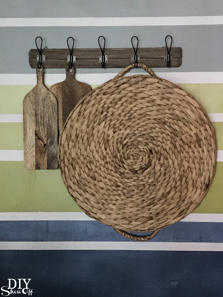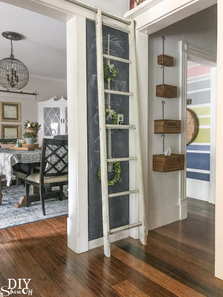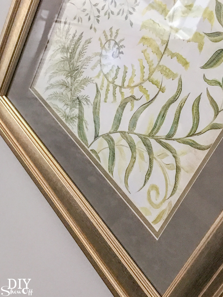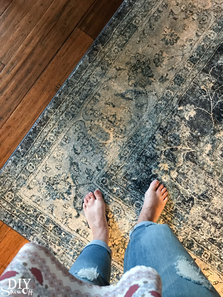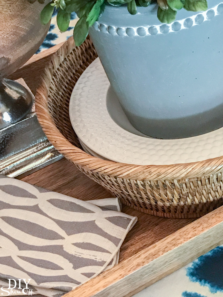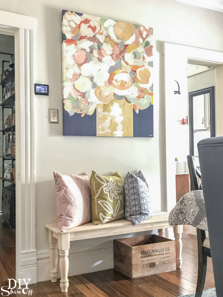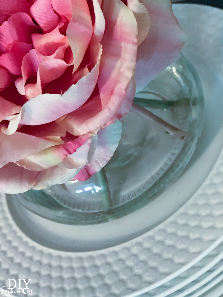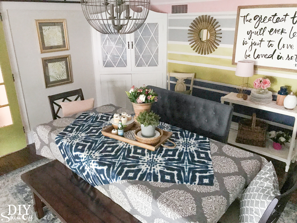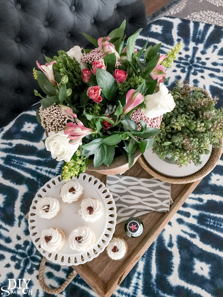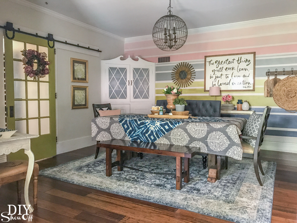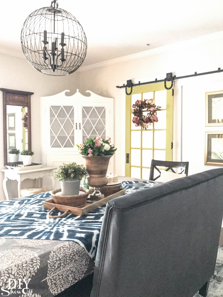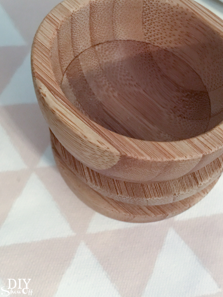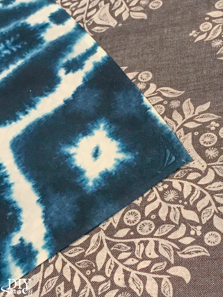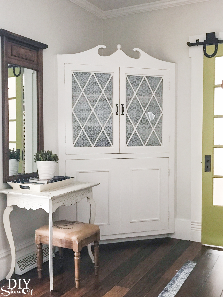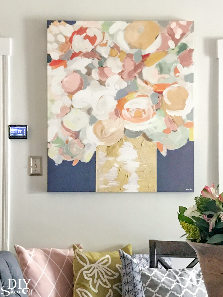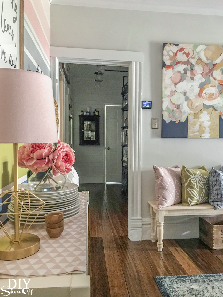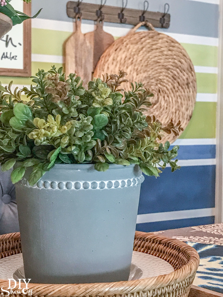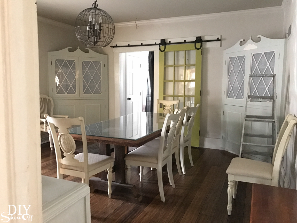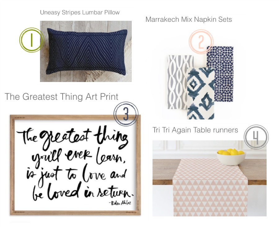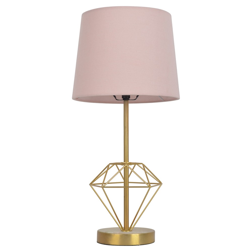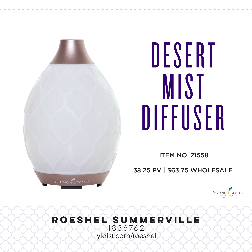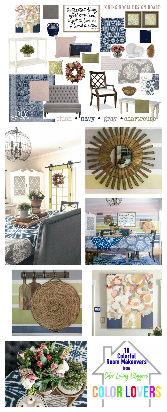Project Diary Entry #1 – Hello Red Reno!
A couple of months ago I shared that I’m the proud new owner of this charming property…
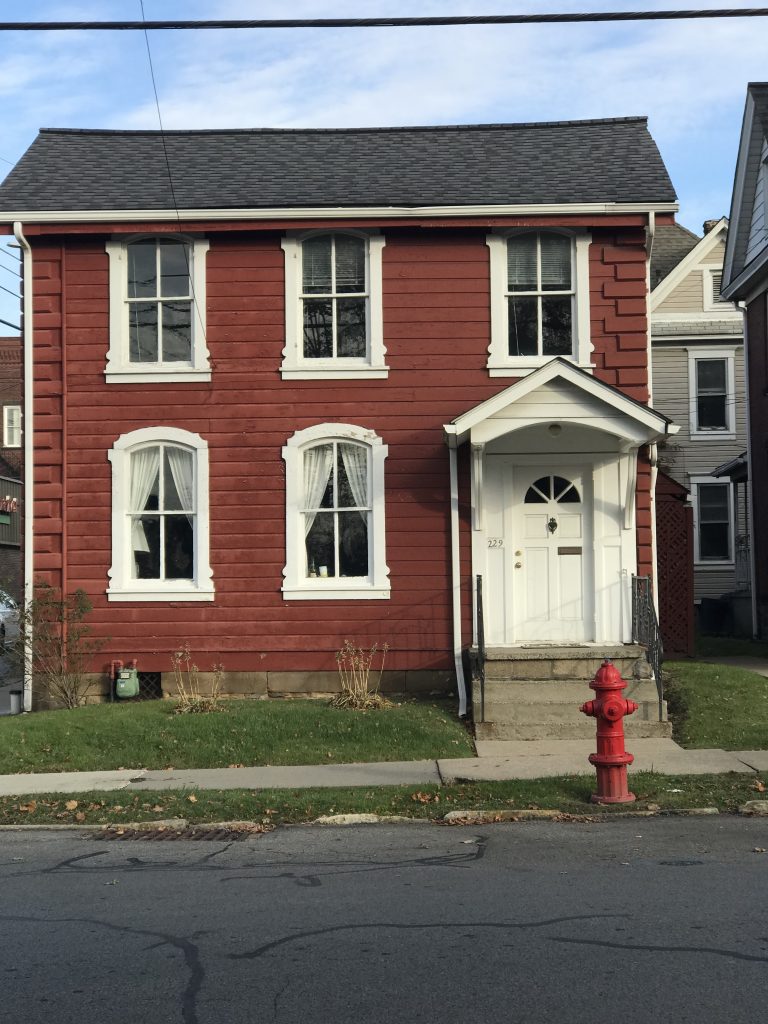
I love it. Just looking at that cute exterior makes my heart beat faster. I still can’t believe it’s all mine!
I decided that rather than post JUST before pictures and hold off for the after until all projects were complete, that I’d begin posting more here at DIYShowOff more often – sharing a series of updates in real time, as projects are started or in progress, ideas and plans and thoughts. This post serves as the introduction to the series. #1 – the before as I walked in the door the first time as the new owner.
So join me on this tour of the first floor. The before photos:
The entry way…
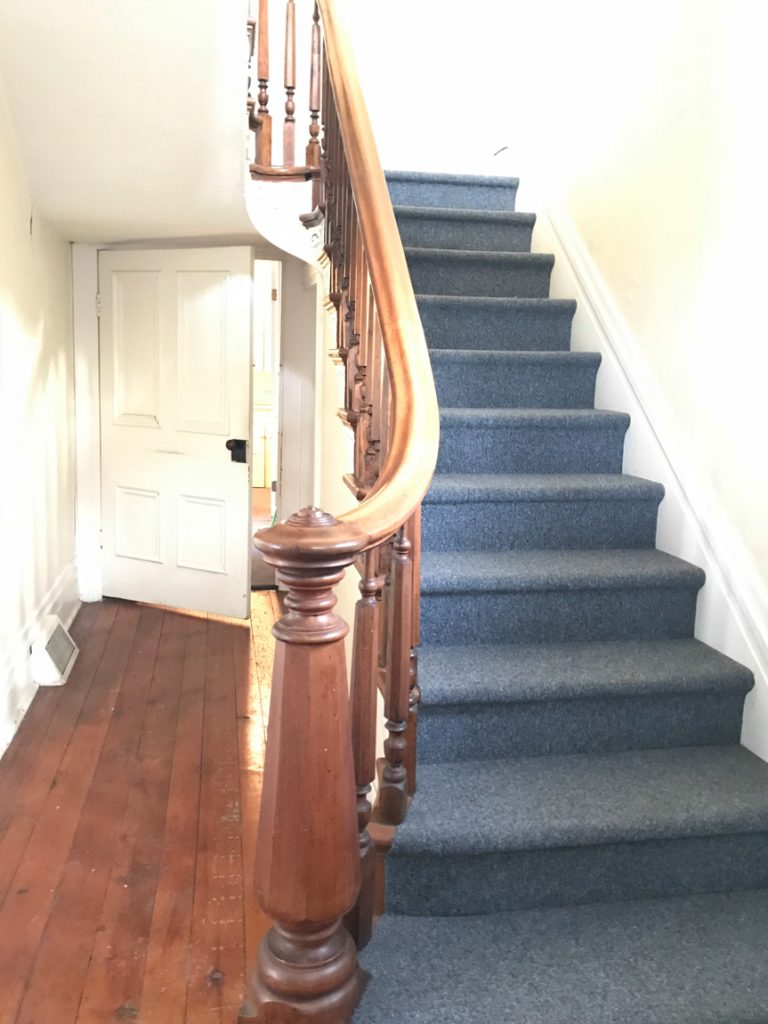
It’s going to get a little cleaning up. The original pine hardwood floors stay. Isn’t that walnut banister and railing gorgeous? Oh! And lucky me, that’s wallpaper. Several layers. Topped with paint. Lovely. lol I’ll share more about the plan for each individual space in the near future. But can you see the potential? 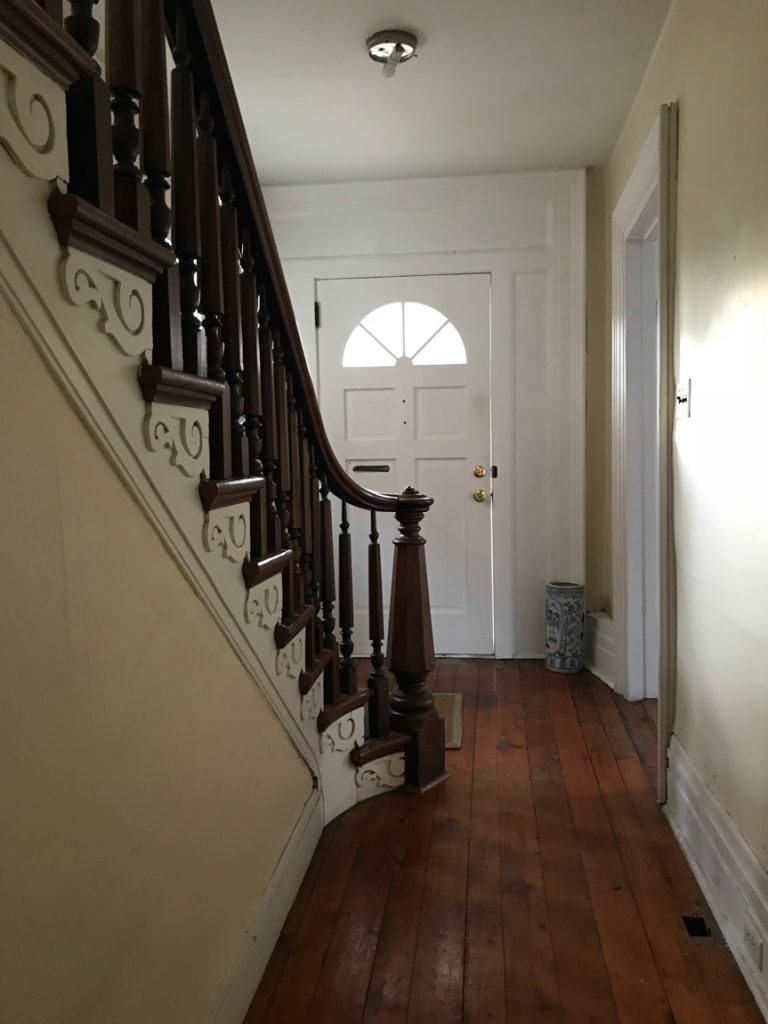
The building is functional but outdated. From what I can tell, the building was built sometime in the late 1890s. For the past 45 years, it served as an attorney’s office. And when I met him? We had so much in common. I could sense HIS sense of pride in the place and his love for it’s character and we just seemed to be on the same frequency right from the start. Ever experience that? I believe that even played a part in his accepting my offer.
This first room was his law library/waiting area…
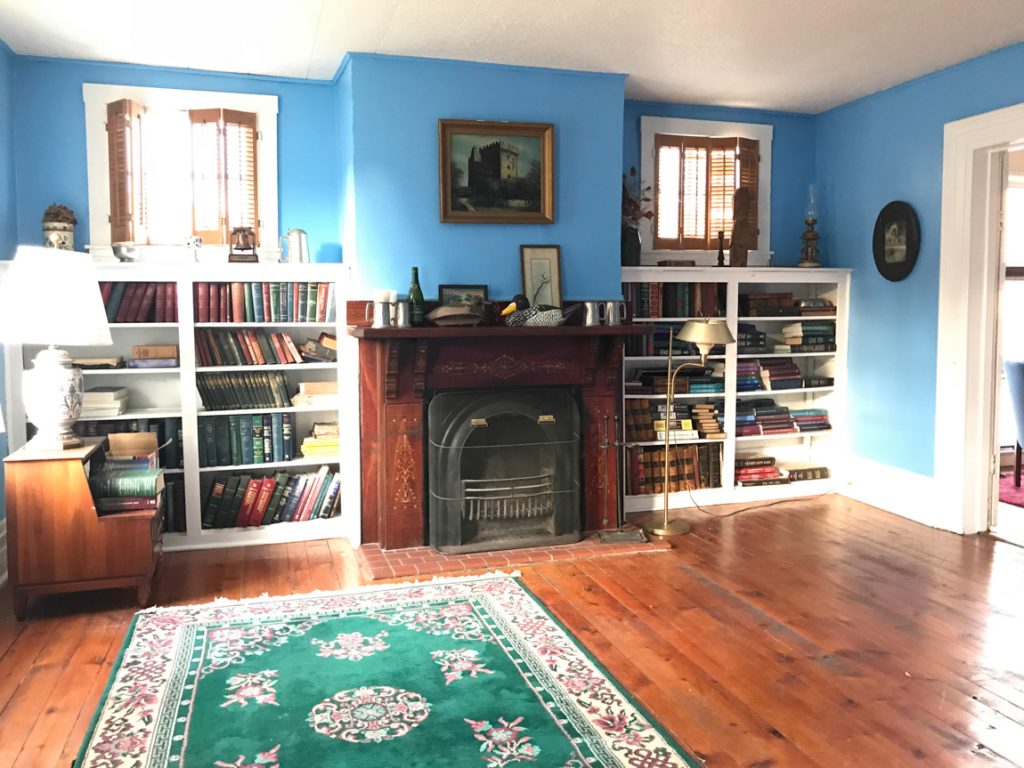
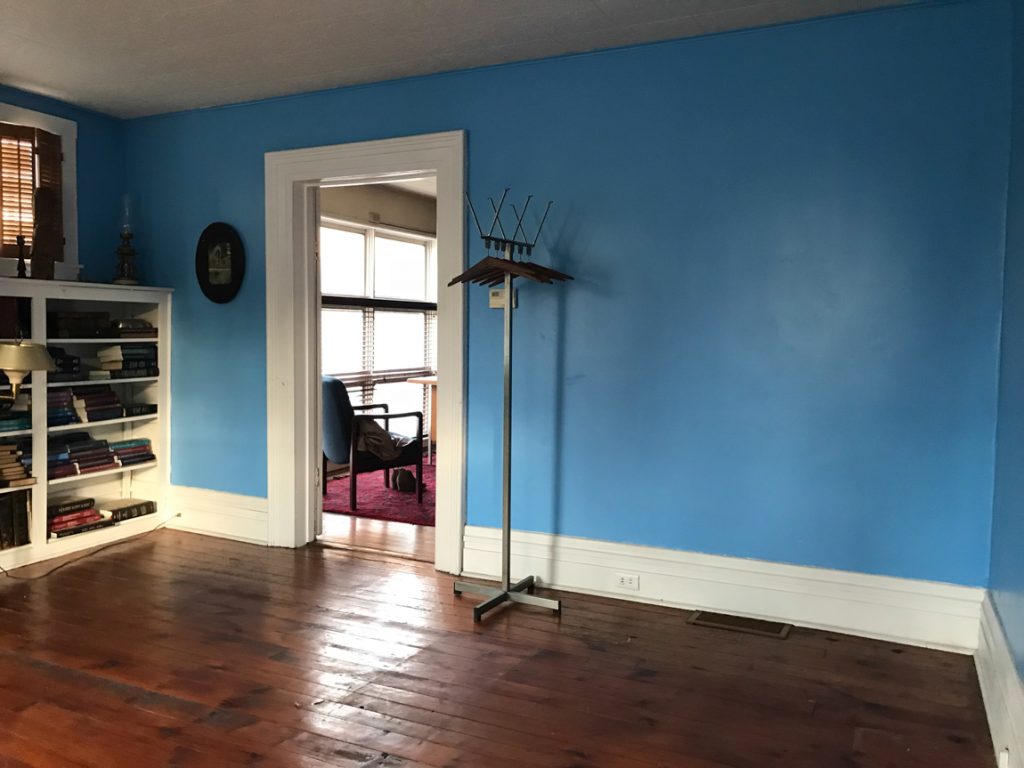
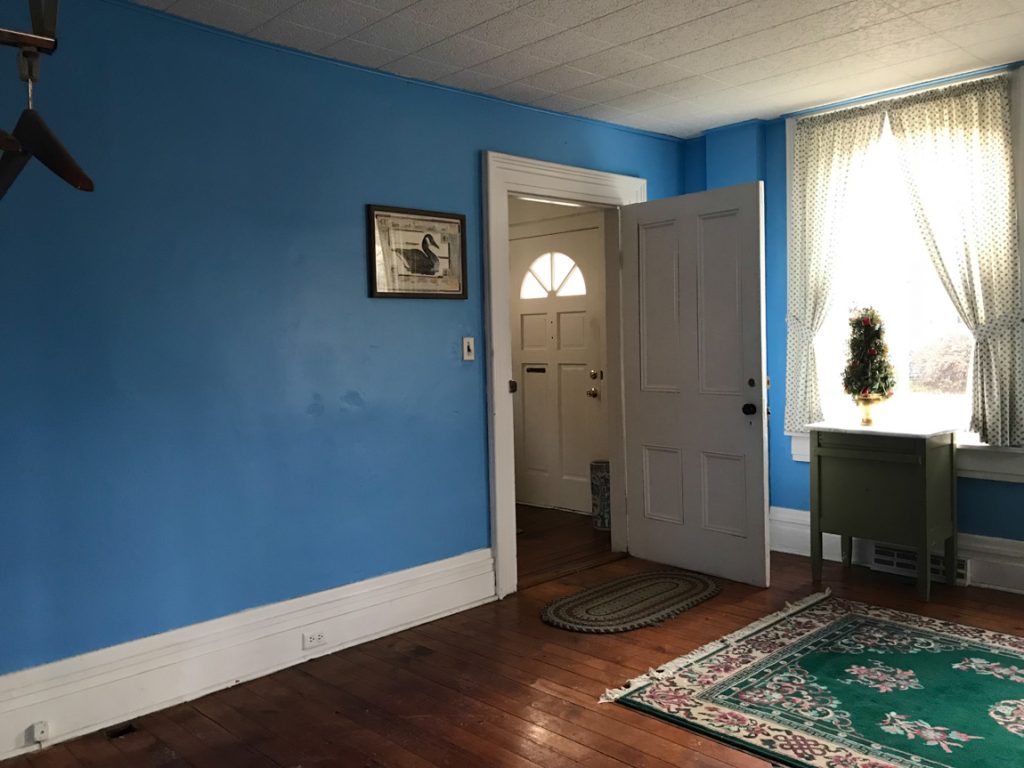
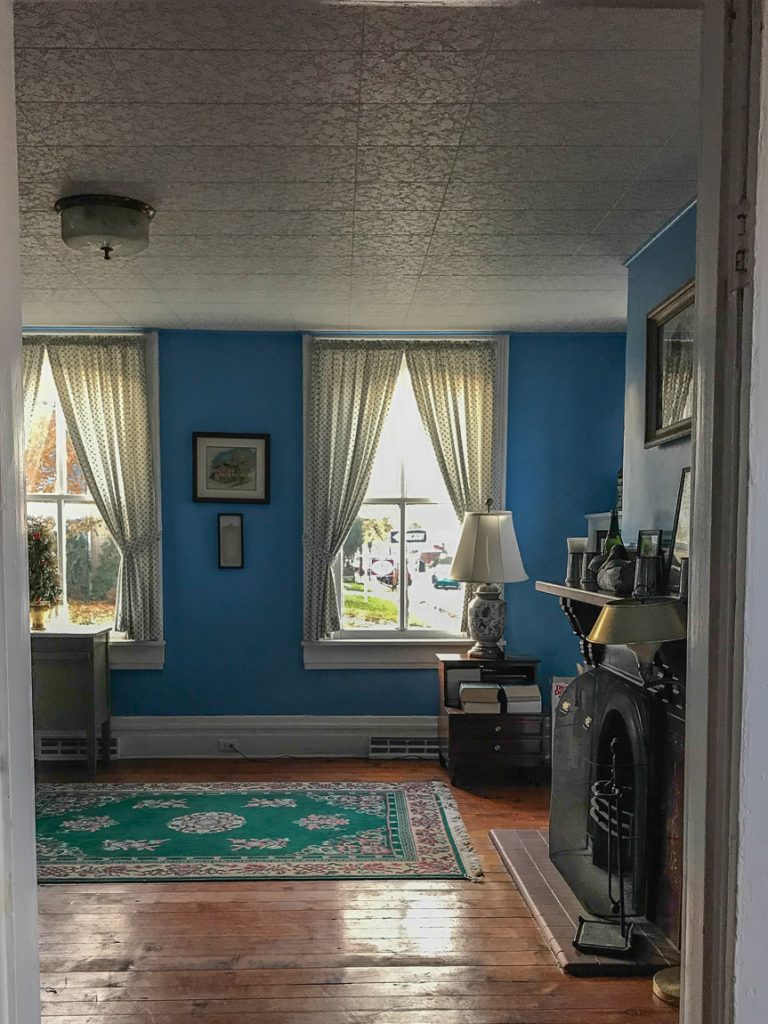
This next room, his office:
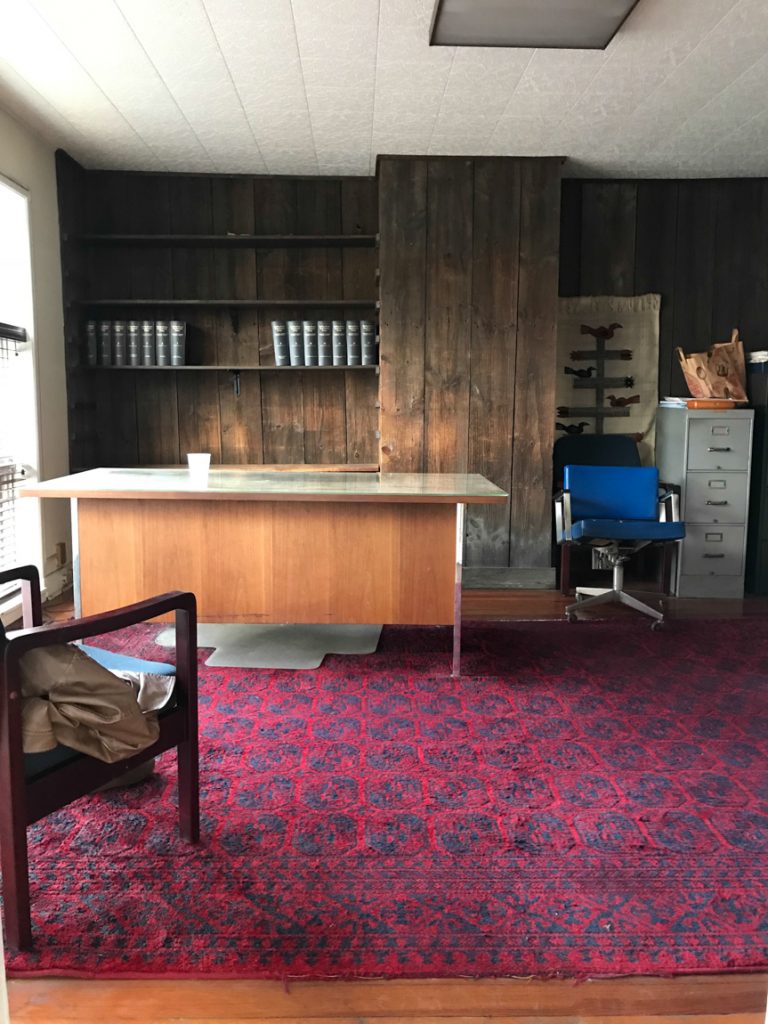
You know that barn wood on the walls is going to stay. I LOVE it!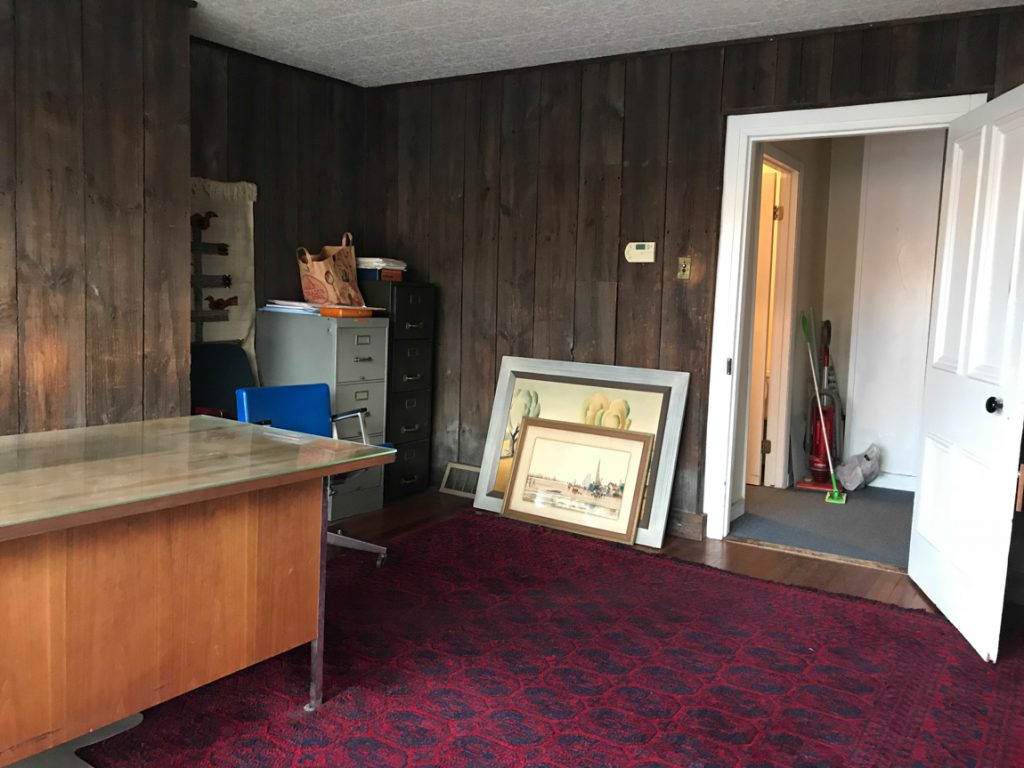
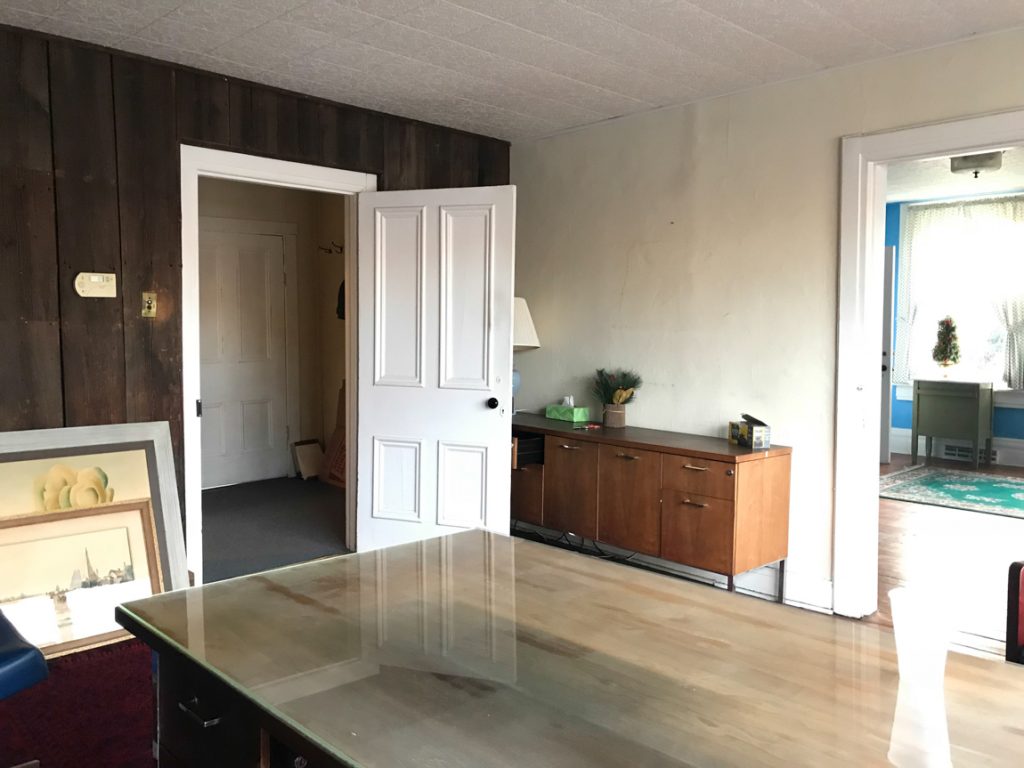
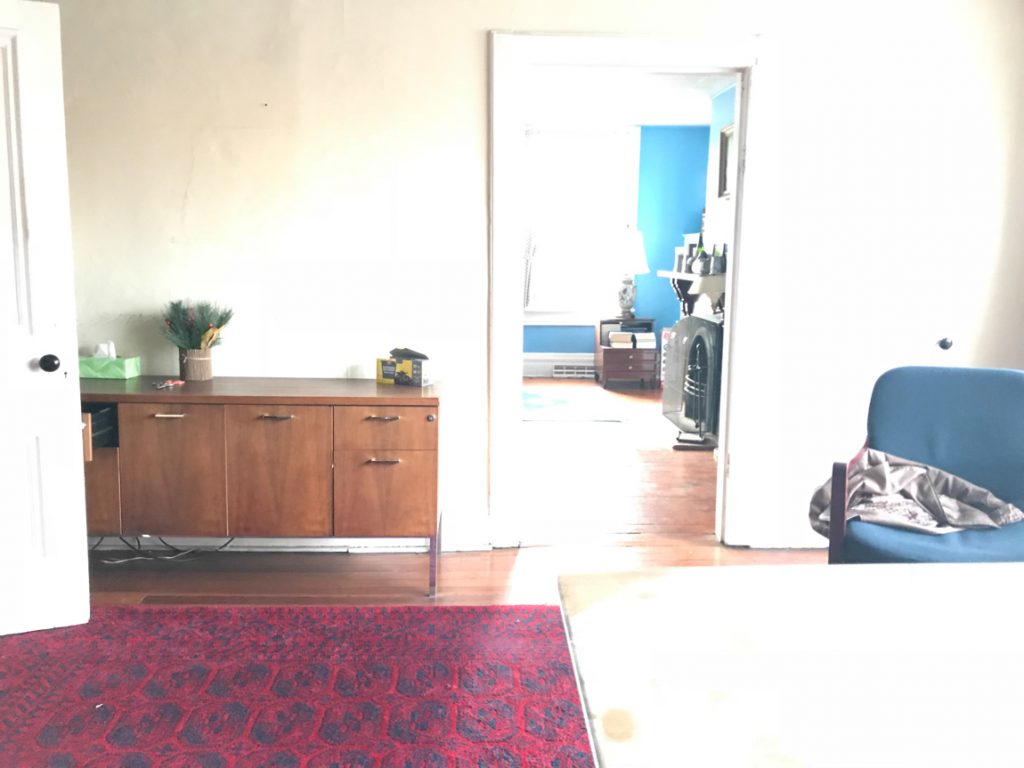
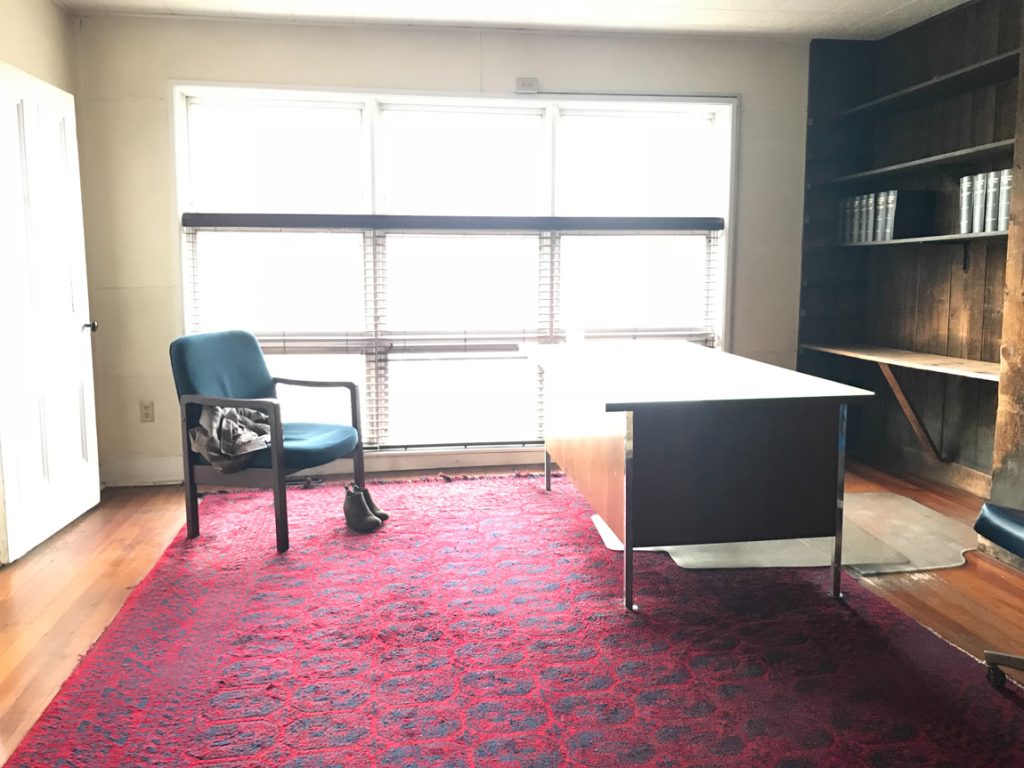
A restroom…(original 1890s kitchen area)
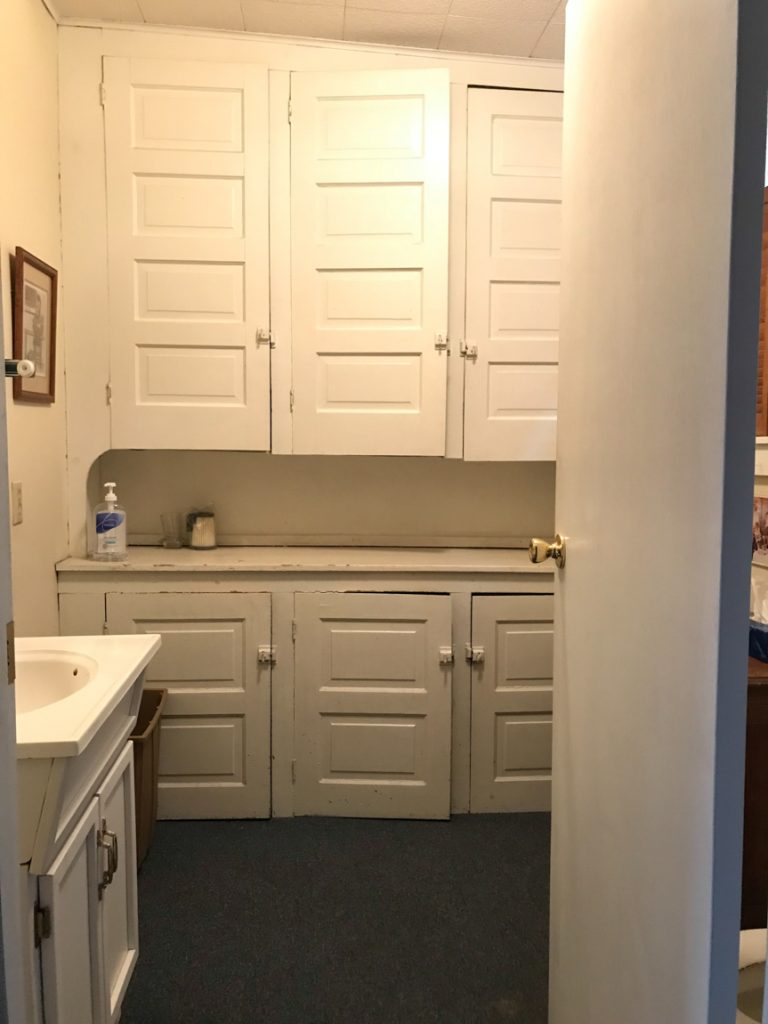
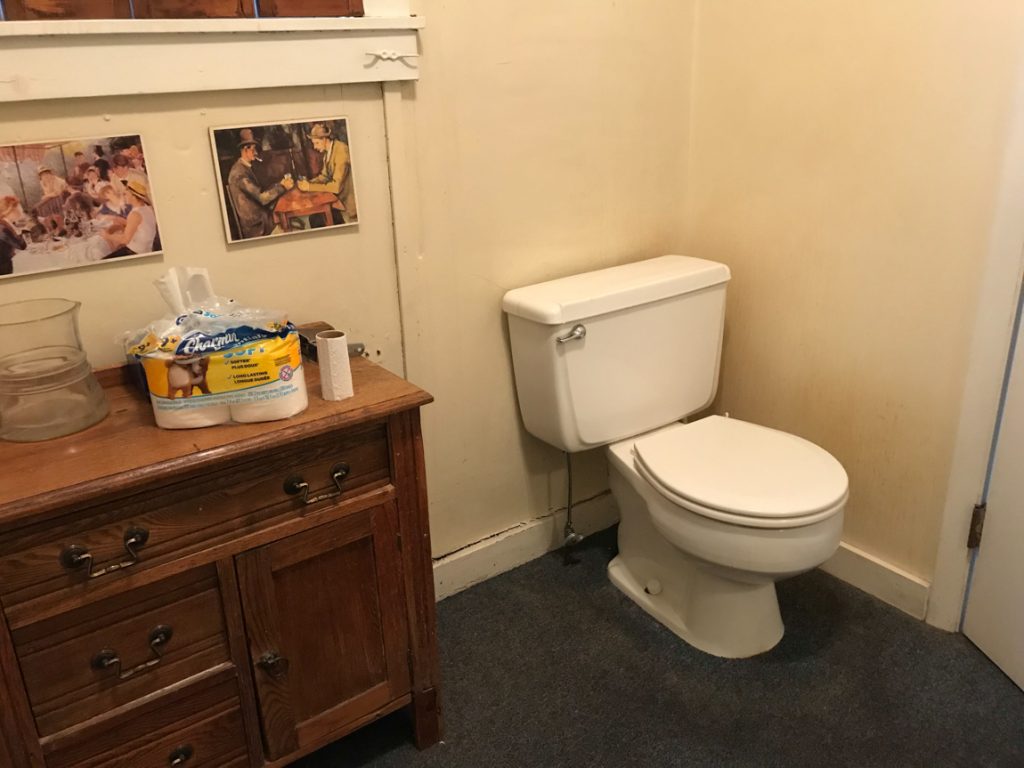
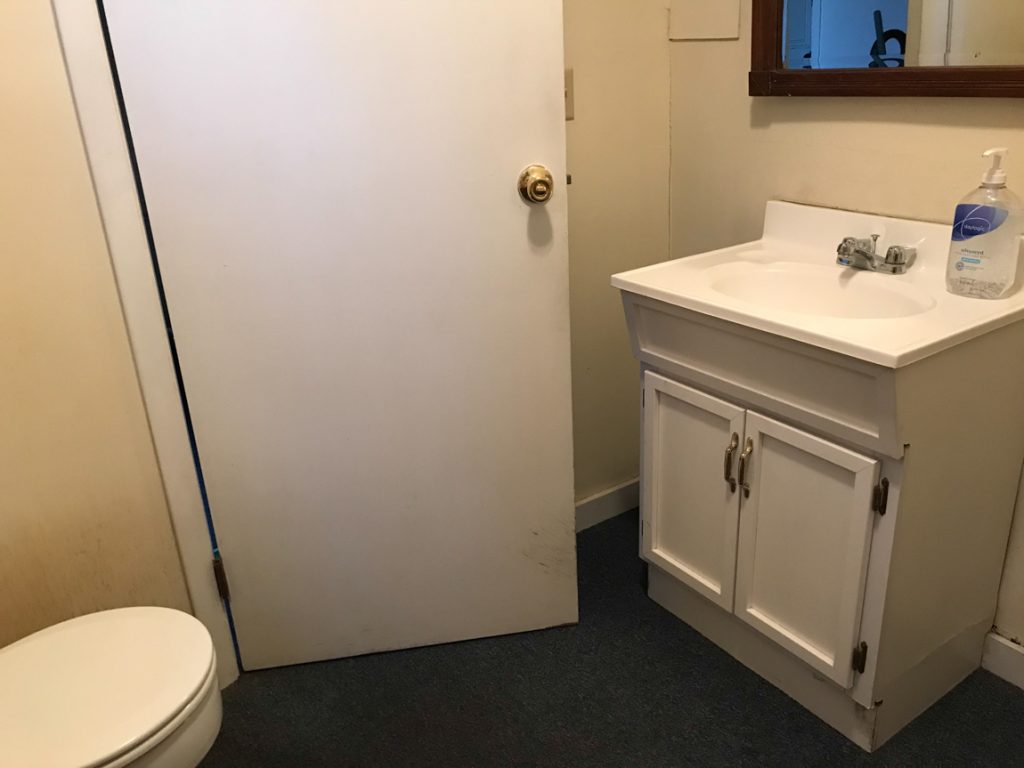
and a back entryway (other half of the original 1890s kitchen area/back door/hobbit door to the front entry/staircase)…
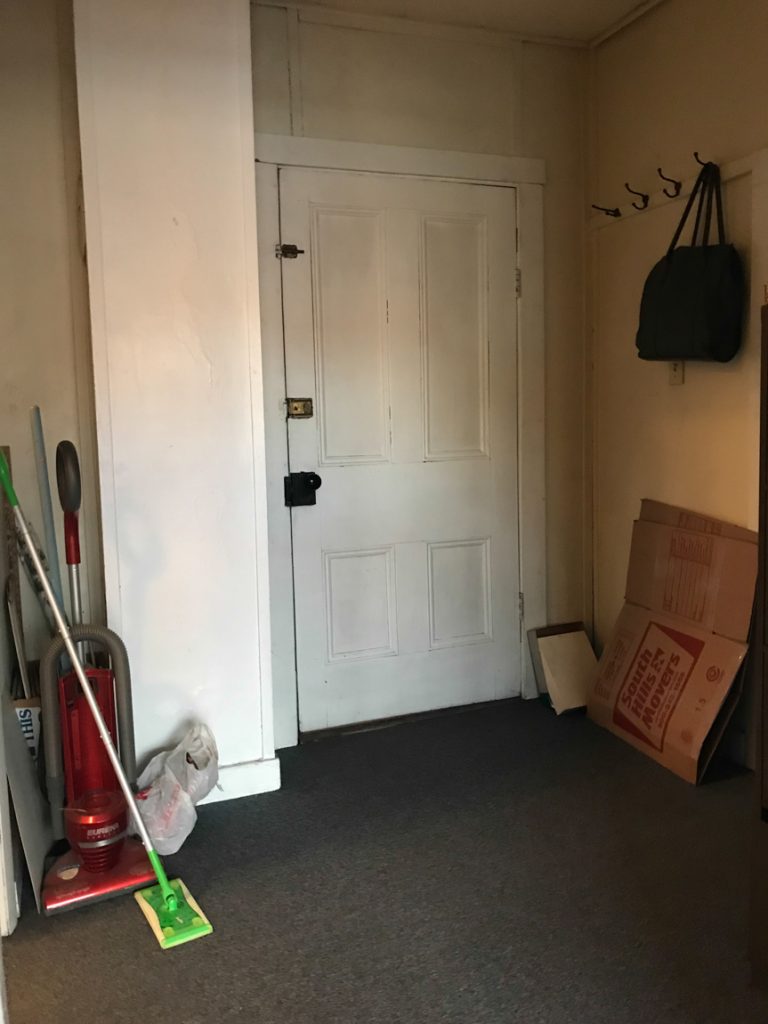
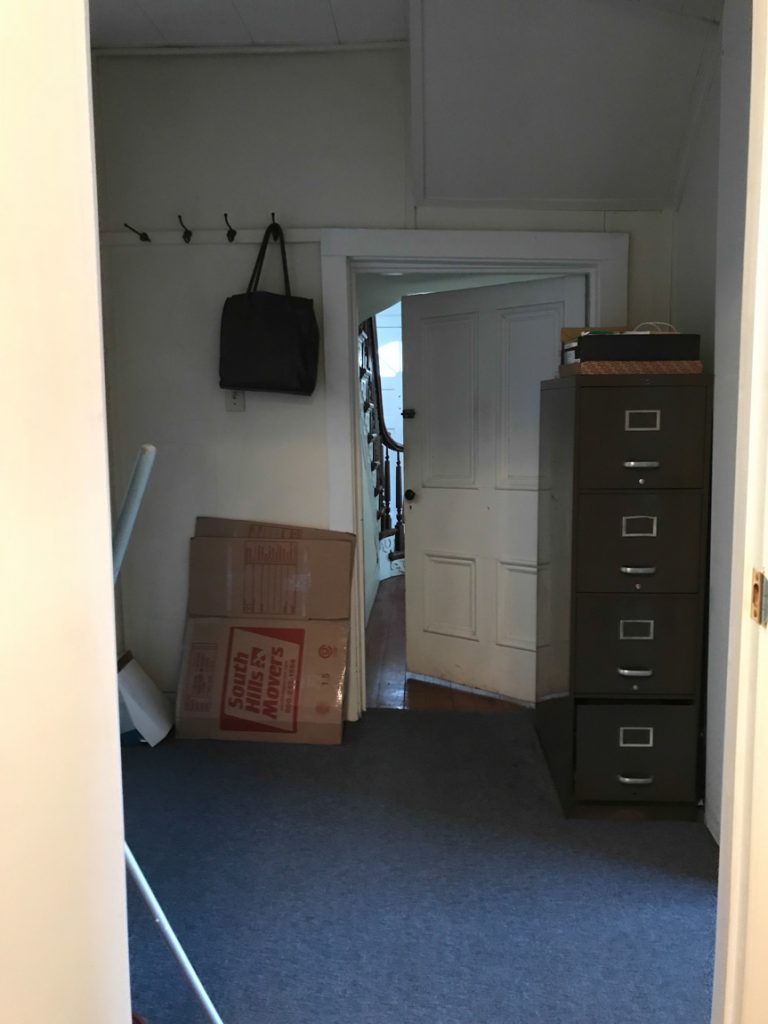
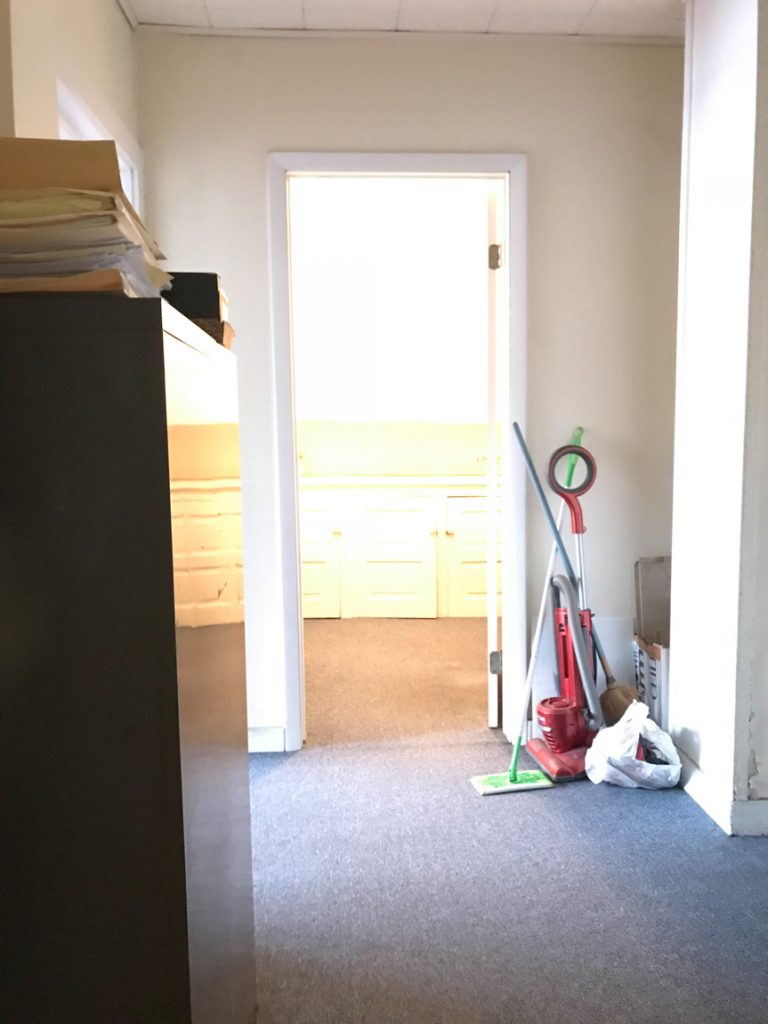
Now the first floor will be a Connect & Create, Makery + Meeting Space … I’m still pondering the official name. For now I refer to it as “the studio”. It’s small but zoned to accommodate 49 but I feel like that’d be way too sardine-packed tight. For real. That must include the upstairs as well be cause I’ve had nearly 20 people on the first floor and it was jam-packed. For the future, I will limit gatherings to intimate meetings and parties of up to 15-20 people.
The building has so much historical charm. It’s about one block from our town’s Main Street. The bus stop is literally steps away. There are breweries, the YMCA, shops, restaurants, salons, florists, candy/coffee shop, holiday parades and festivals within walking distance. So fun! If renovation from blah to ahhhhh is your thing, stay tuned!
So subscribe and be reminded of updates as the renovations progress! I’ll share before and after photos, projects underway and updates, plans and design boards, sources and links as they relate as well as fun events going on in and around the downtown area. I’ll be using a specific hashtag on social media to keep things all neat and tidy and organized.
#helloredreno
I welcome your thoughts and ideas! And as always, thanks for your encouragement and support and for sharing in my joy and vision! Watch for #helloredreno !
