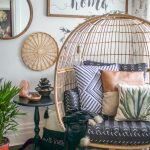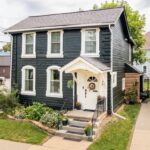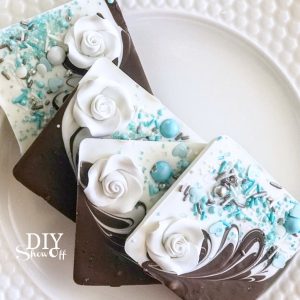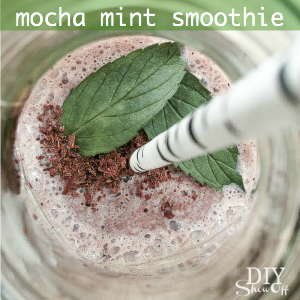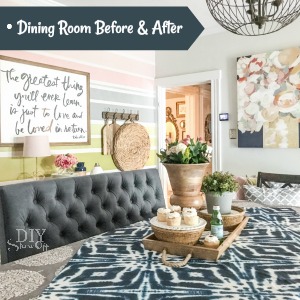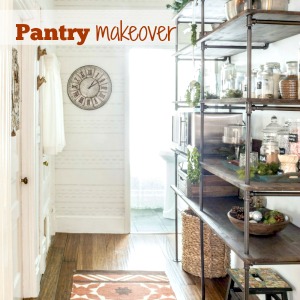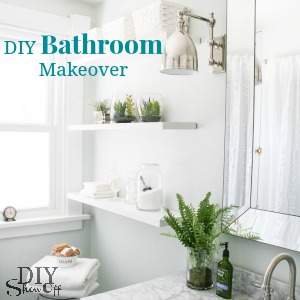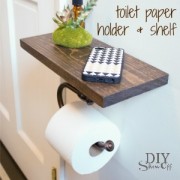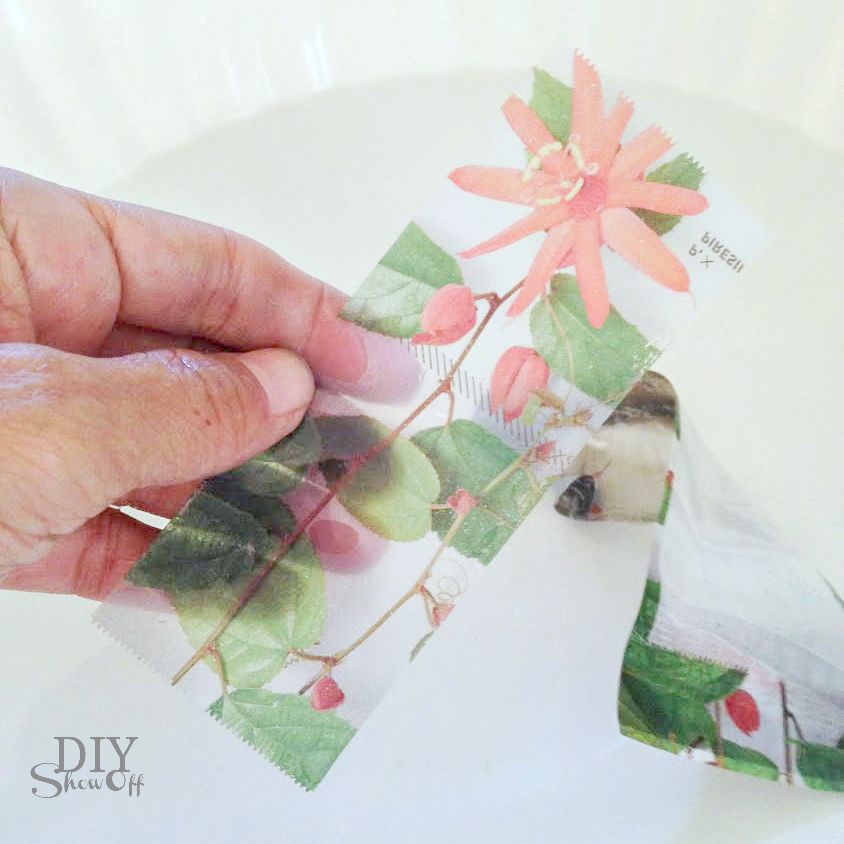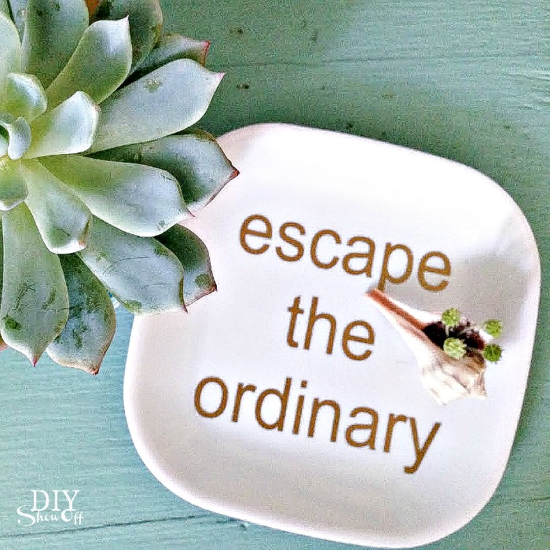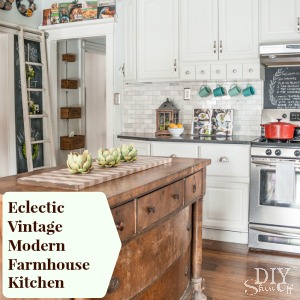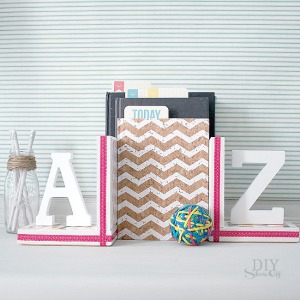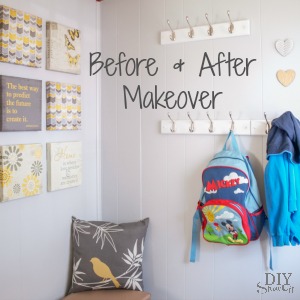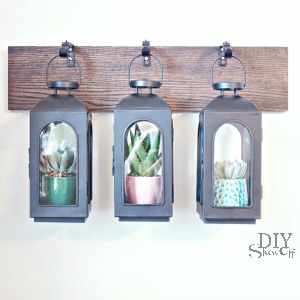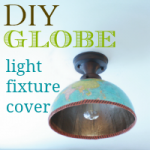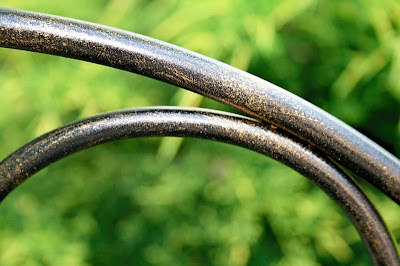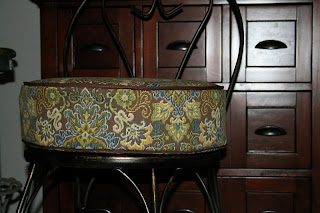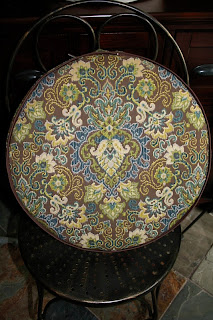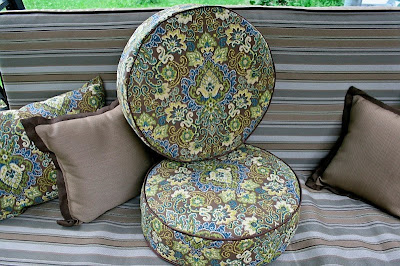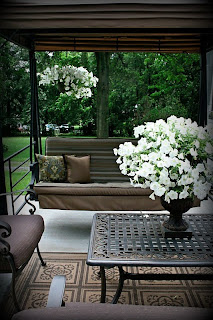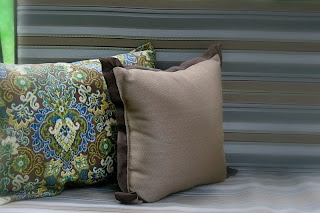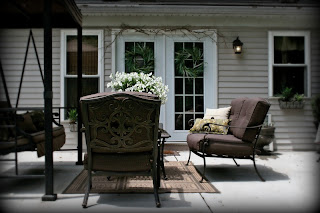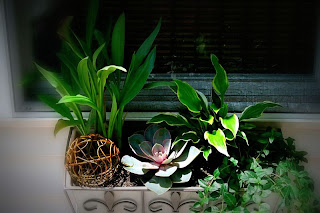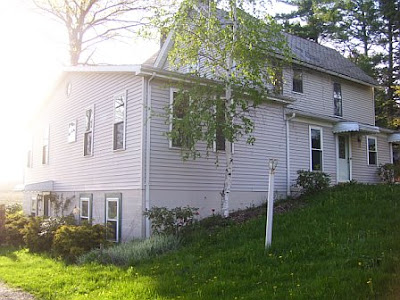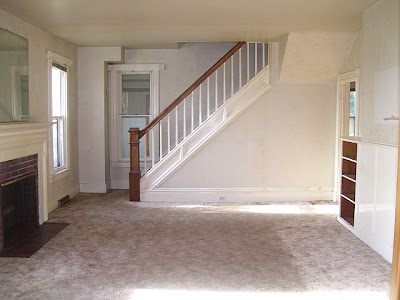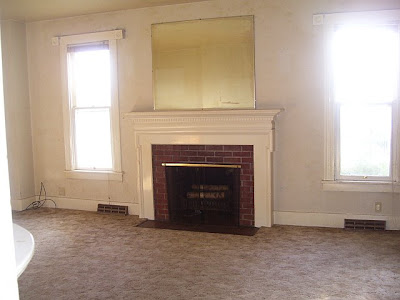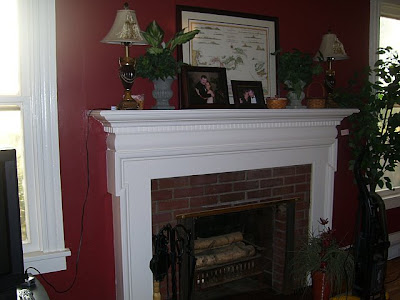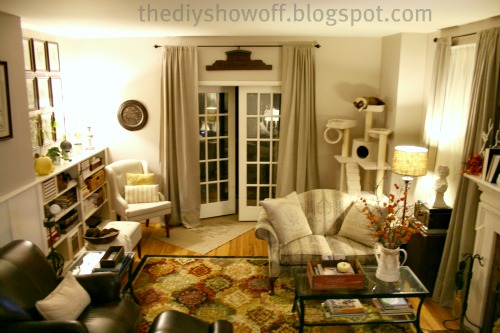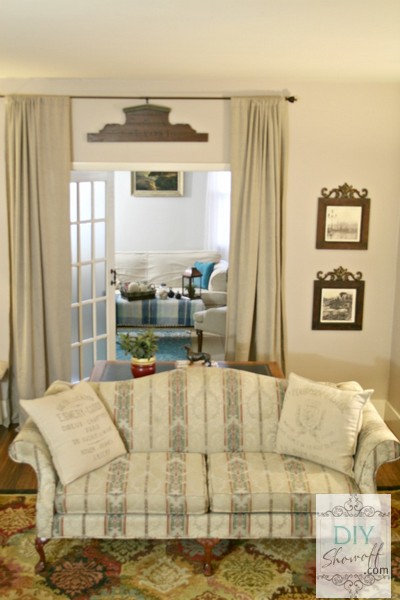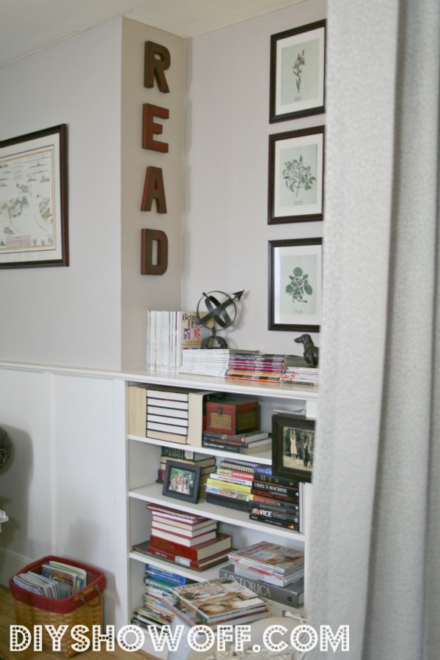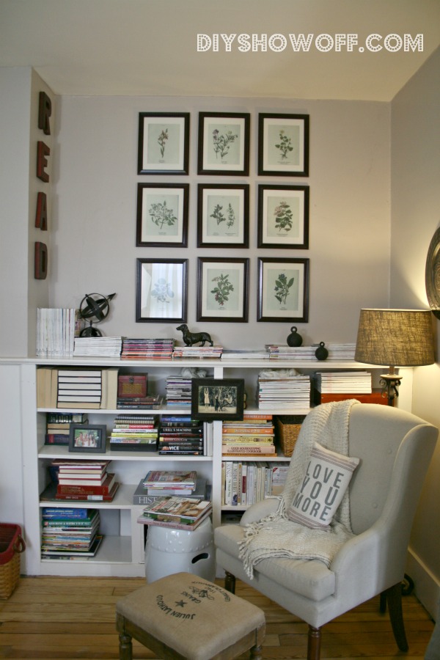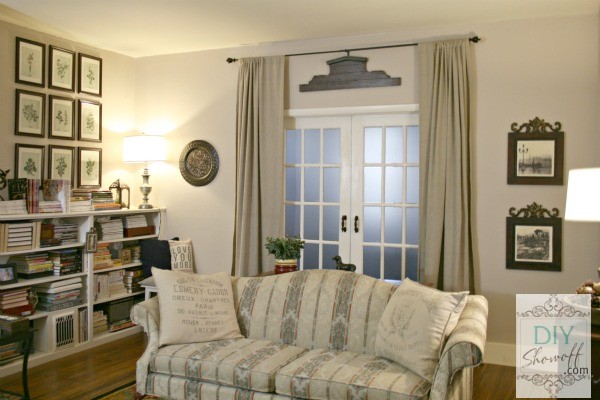The Grape Arbor Transformation in Progress.
I fixed up the bistro set I scored for $15 at a yard sale. It’s painted to match our existing patio furniture for extra seating under the grape arbor.
It’s called Magic Carpet (walnut) by Waverly.
I wanted round extra-poofy cushions for the chairs. Goal achieved and then some. Oops! It’s cushion overkill. But, it is what it is. No pattern and my first attempt at round, 3D cushions with piping. Not too bad but definitely Poofy. Tall. Unique. 🙂
First, here was the grape arbor when we bought the house. Quite a rustic eyesore but potential beauty in those old vines regardless and a 50 foot mostly shaded area not to mention tons of grapes!
Yikes!
Here’s a close up. “Hello Chippy!”
Even at it’s ugliest, it was a beautiful space for my brother’s small wedding in 2008.
And a great space for shaded seating for my sister’s baby shower last year.
Mr. DIY (and talented stepdad, Butch) built up the new wood structure around the old rusty iron skeleton, lifting and shifting the grapes in the process before removing the old iron poles. It’s about 7’x7’x50′ (except for the gazebo area). The grapes survived the stress!
Here are the after pictures with the new bistro set and sheers.
I sewed ribbon to sheers that I got here (very cheap + no fading from being outside for two summers) to tie to the grape arbor to disguise the imperfections…I mean create a romantic atmosphere.
Too windy for candles in the candelier but we do have white lights at night that follow the lines of the gazebo.
And the grape arbor now ‘in progress’



Still a little work with the pavers or flagstone path underneath. It’ll look so much better after staining the wood structure, but what do you think so far? Care to join me for a glass of wine and relaxing under the rotunda? Perhaps with Keanu Reeves from a Walk in the Clouds? 🙂
And some new pillow covers for the existing patio furniture (and the swing fabric that I had to consider with the new fabric).
And my window boxes:






