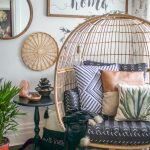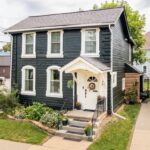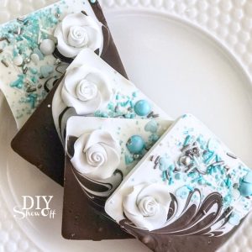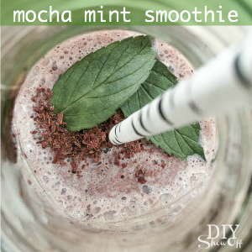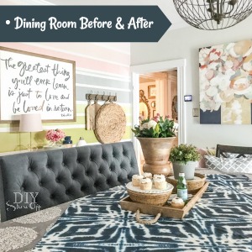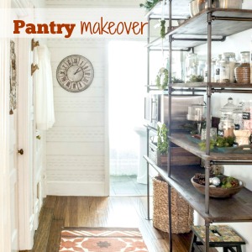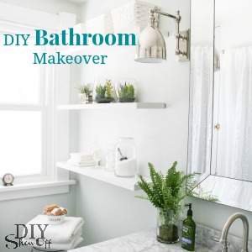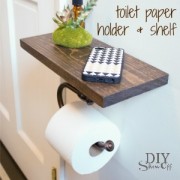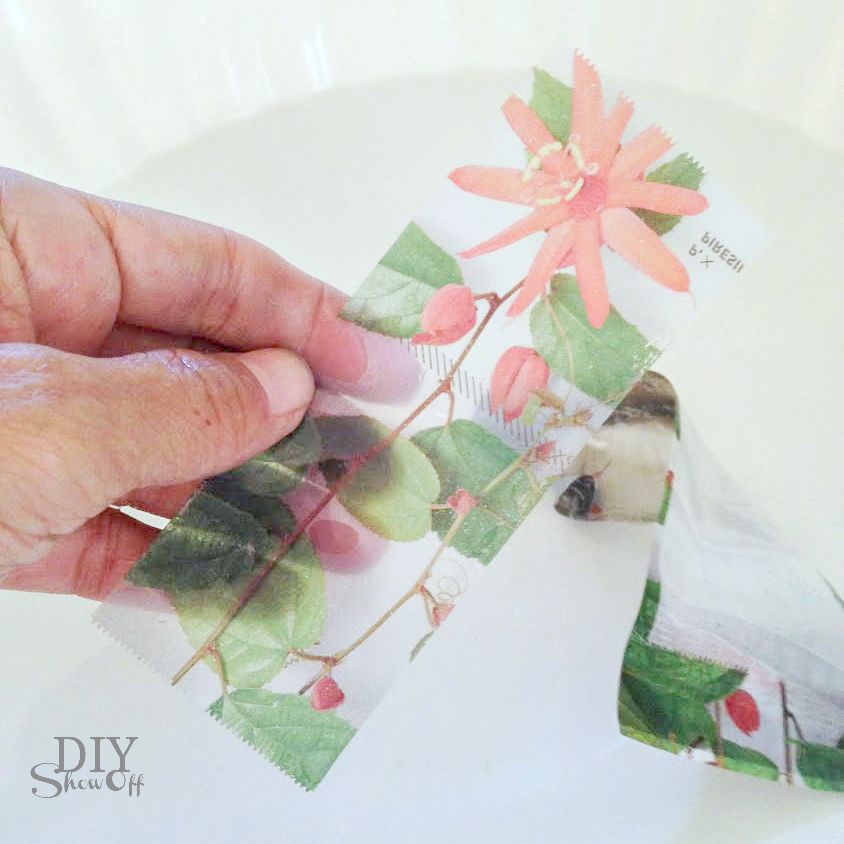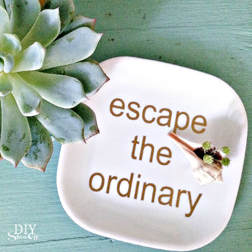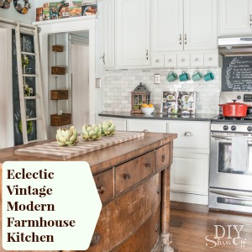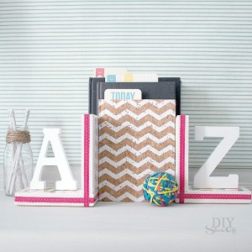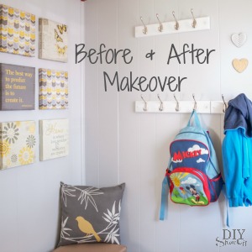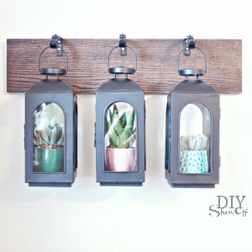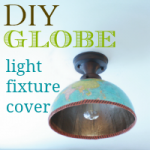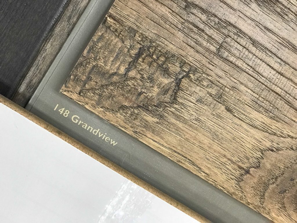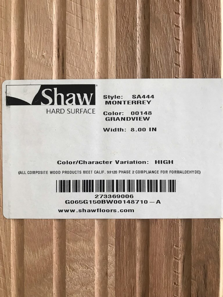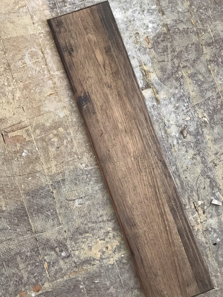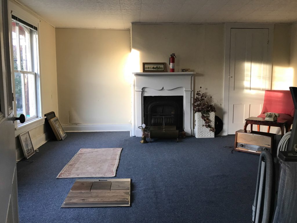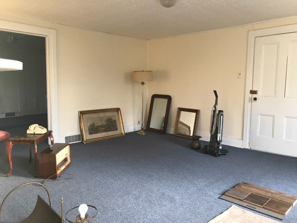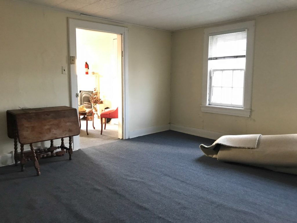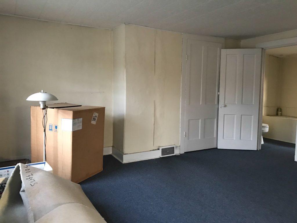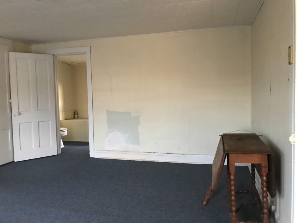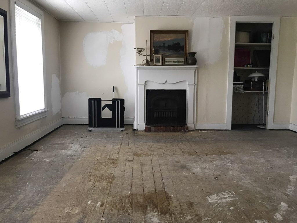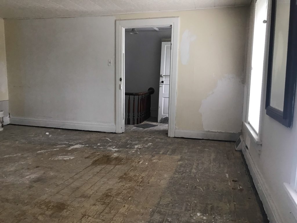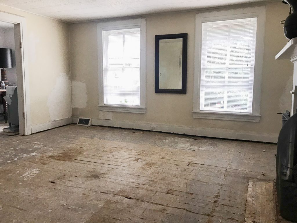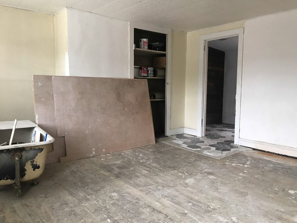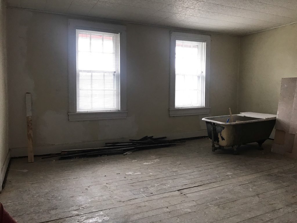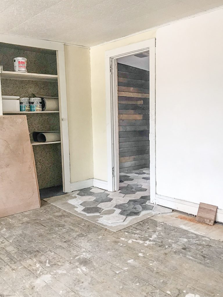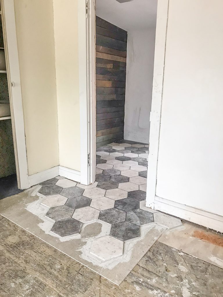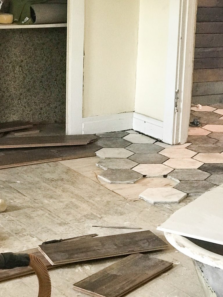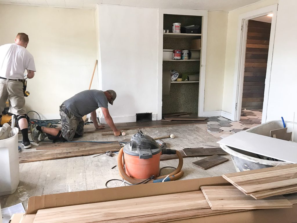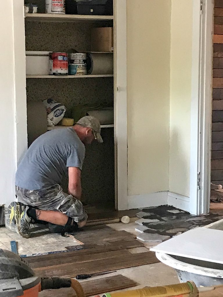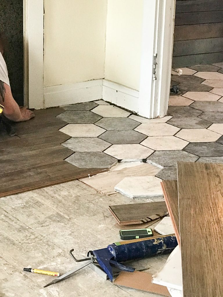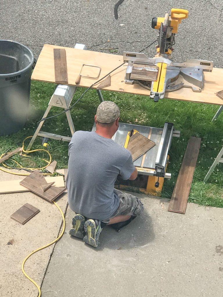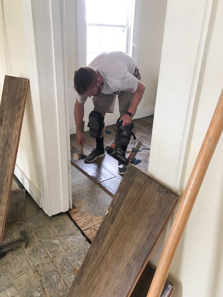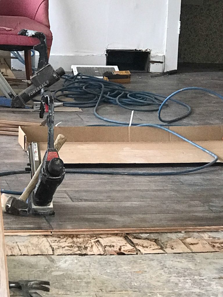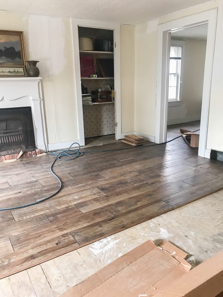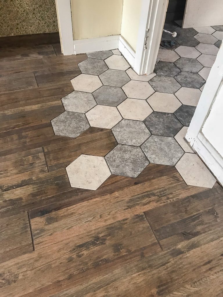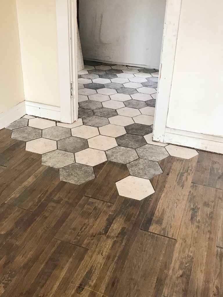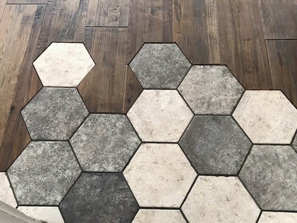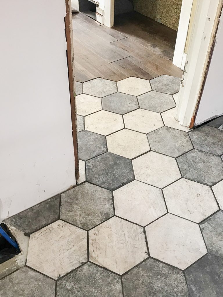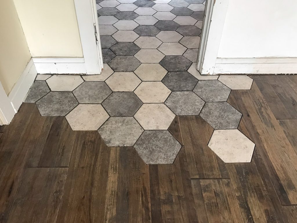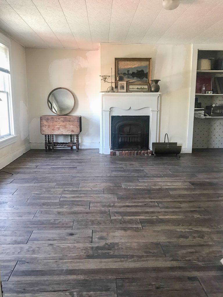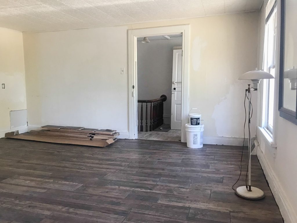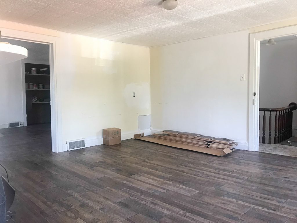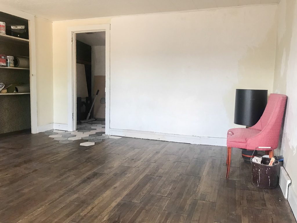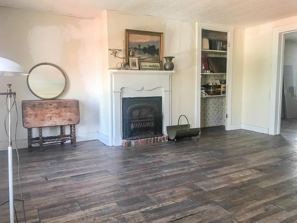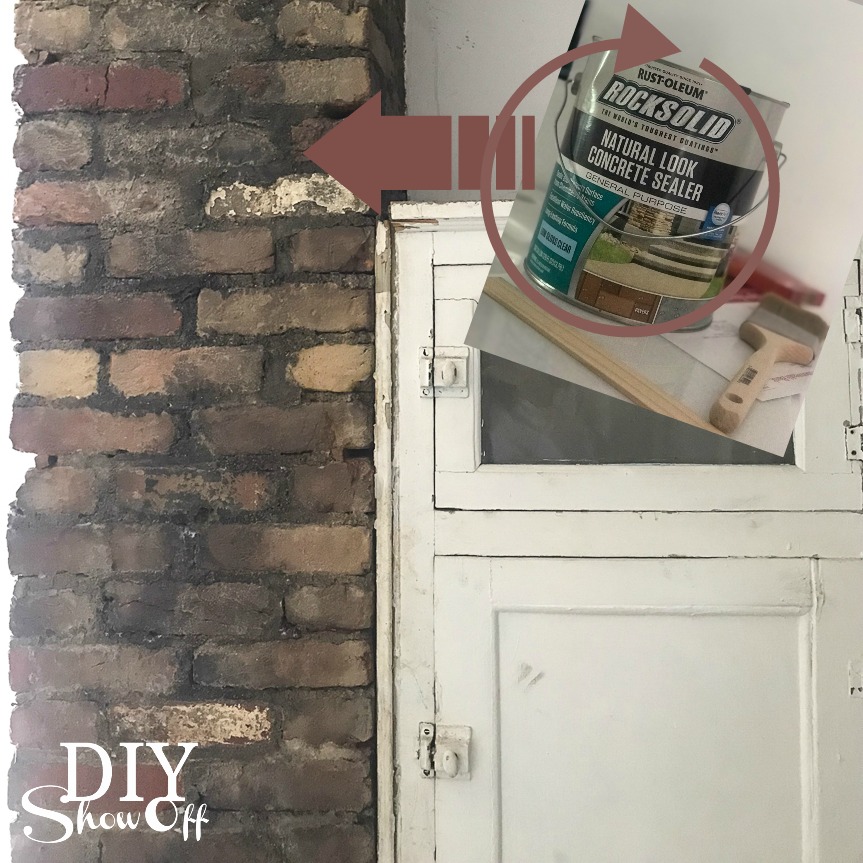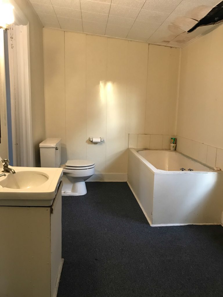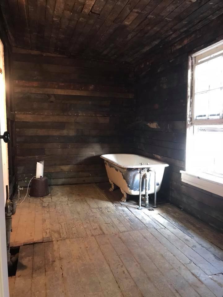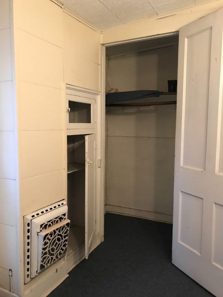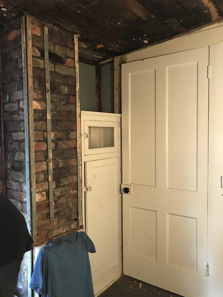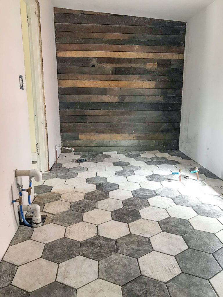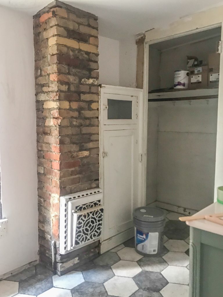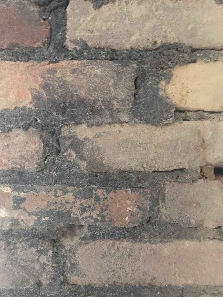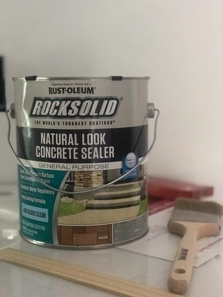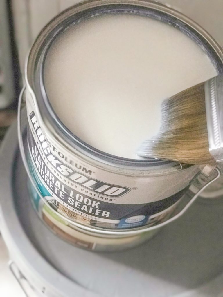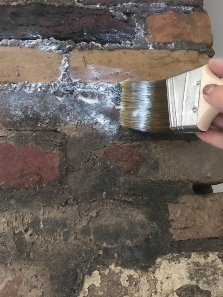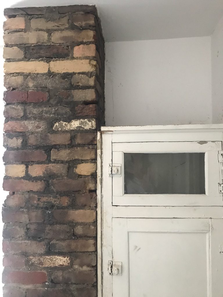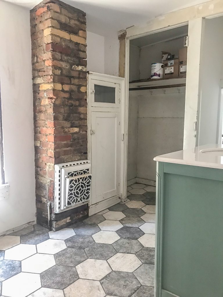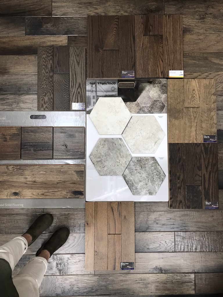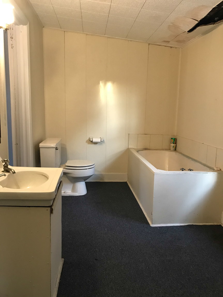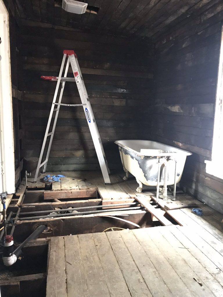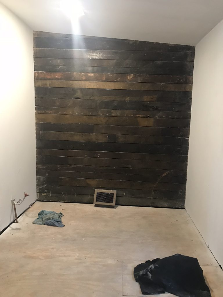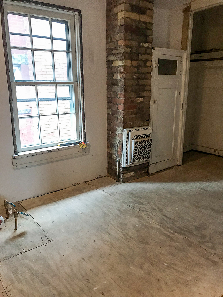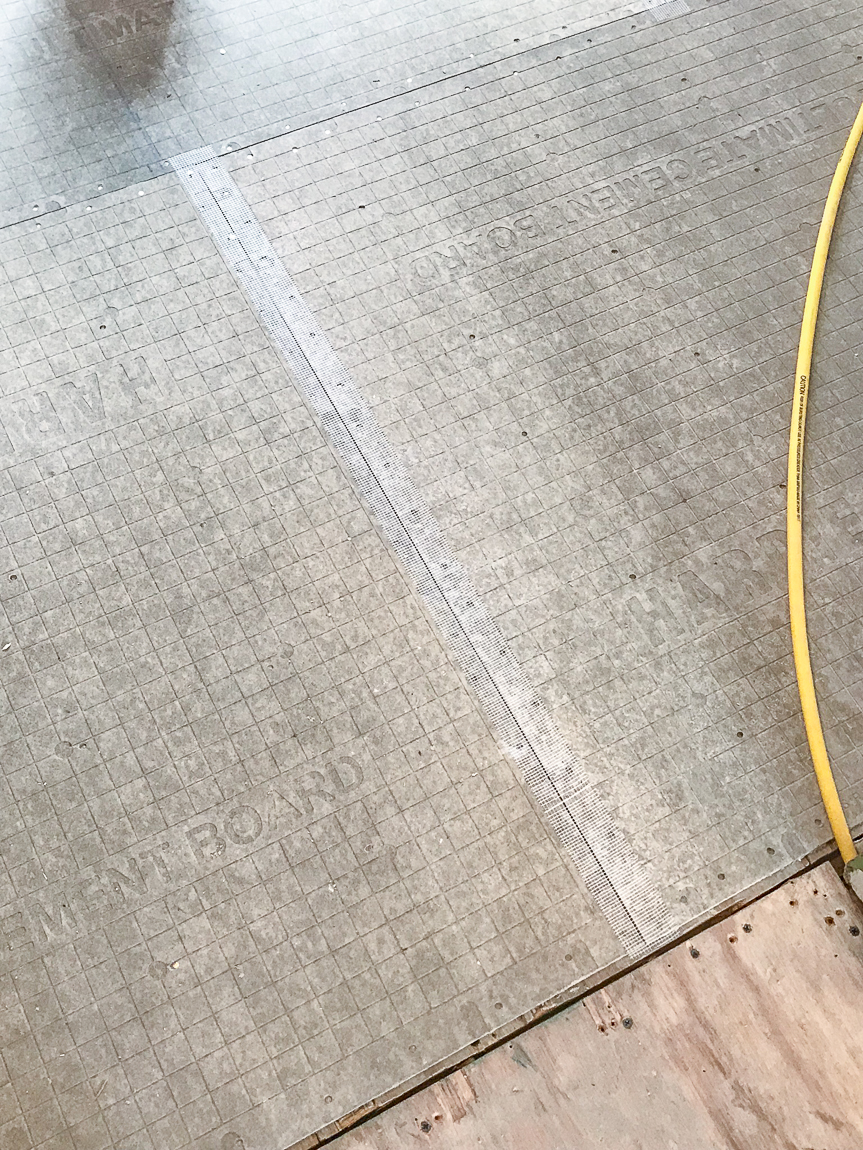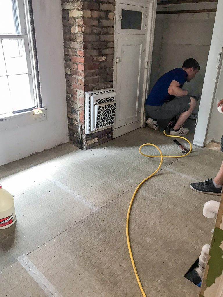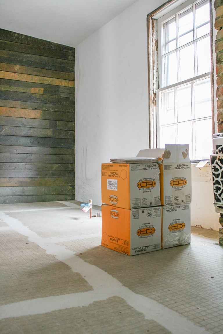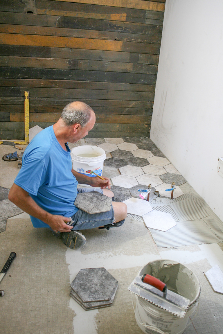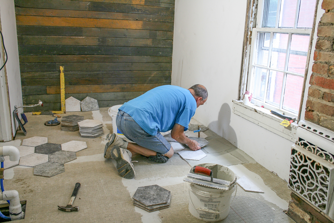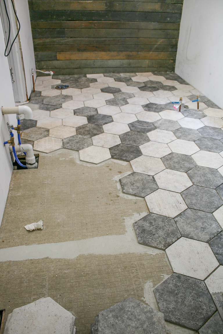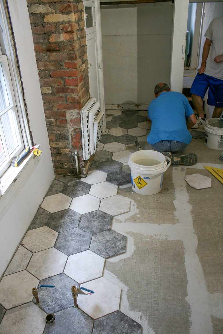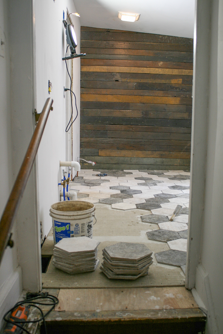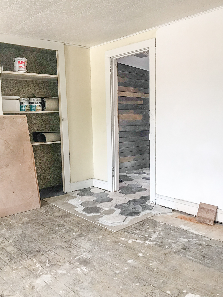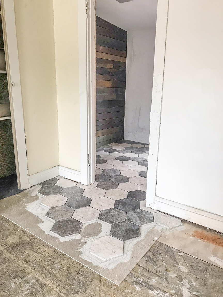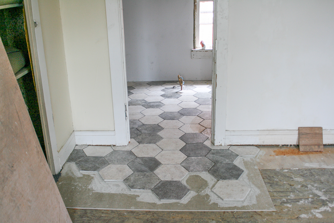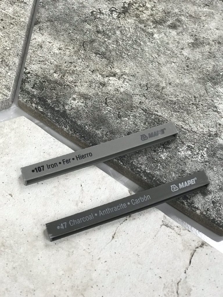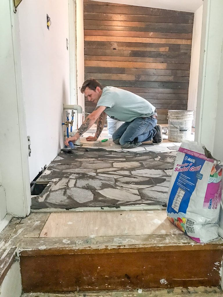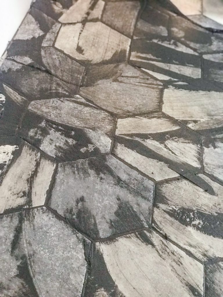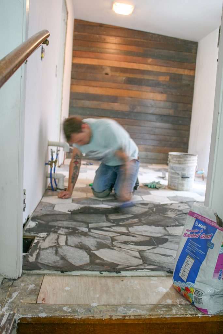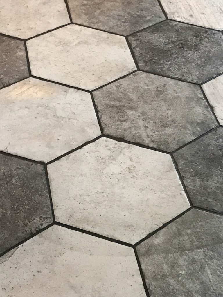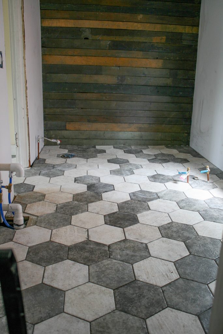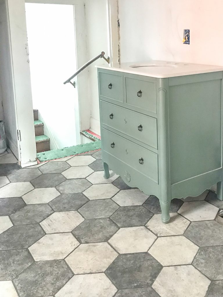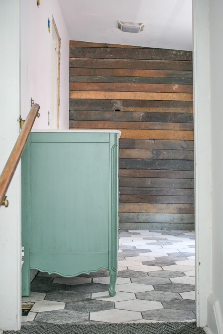Project Diary #8: Hardwood Floors! Finally! The day I’ve been waiting for!
Moving right along! As a member of the Shaw Styleboard, I had the opportunity to choose flooring for the studio renovation. There are so many beautiful flooring options to choose from! After viewing a lot of samples and going over my options, I decided on Monterrey Grandview which is a solid hardwood in wide distressed planks. Hickory is classic, right?! It has a variation of earthy gray and brown tones, not too dark, not too light and an 8 inch width making it it more of an eye catcher. Plus, you guys! It has a hand scraped look! Bonus! AND stunning beveled edge! All the things you’d choose if you were creating a drop-dead-gorgeous flooring product. #mine
Shaw Hardwood Floors – Monterrey Grandview
Before:
The original floors were covered by an industrial type blue carpeting which was glued over the original pine floor which was in poor condition. Here are some before photos:
And after removing the carpet:
Follow the #helloredreno series for the entire renovation diary.
The subcontractor, Tim and his team, installed the floors in the basement in our home and this subcontractor from A&S had his work cut out for him with this project!
Remember the hexagon tile floor from the adjoining bathroom and how I wanted it to transition to the hardwood floors?
After:
Tricky! But Tim and his team got the job done!
And it’s beautiful! I’d go as far as saying ‘stunning’! I love the flow of the transition from the San Francisco hexagon tiles to the hardwood…
Look again:
Shaw San Francisco hexagon tiles Presidio // Lombard
Can’t get enough? Me either! How about from this angle…
OoOoOoOhhhh! Isn’t she lovely? I love.love.love that I can be more creative than ever with this design! It’s exactly the look I wanted. You know how good it feels to get what you want! hehe
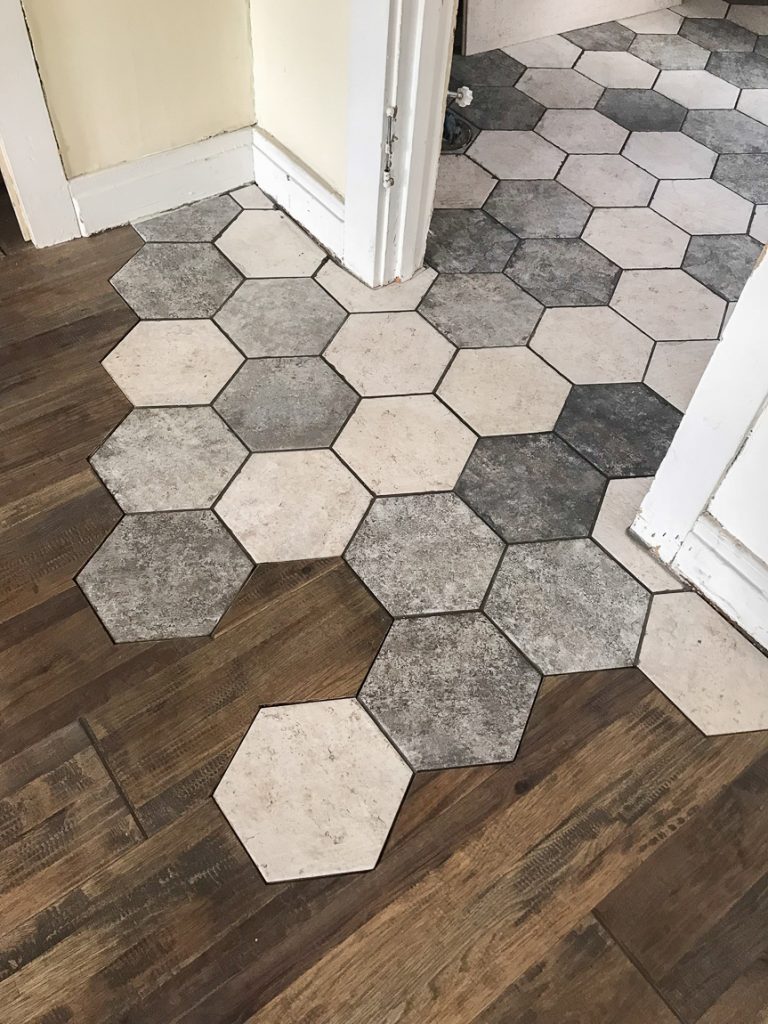
It takes some serious skills to be able to work with that and thankfully Tim was up for the challenge! I would have looked at it and cried. Just the measurements and math of it! I like puzzles and all, but this required master skills!
The rest of the hardwoods were installed without a hitch. Because of the original floor and working with the height of the tile, each room got it’s own direction and I think that actually adds to the charm, a break in the pattern. Love it!
And now the floor is not only gorgeous, it’s durable and sturdy and will be here, admired and adored for all time, the beautiful base for what’s going to be a gorgeous comfortable get-away living space!
I cannot wait for the full reveal!
Next up on the remodel:
Replacing carpet on the stairs and landing, paint, baseboards, installing doors, light fixtures, fun feature wall (wallpaper or shiplap … what say you?), possibly creating a kitchenette then furnishing, decorating and then the reveal! Then moving in! Okay, not that last part but I do plan to extend the invitation and welcome you to visit!
The building has so much historical charm. It’s about one block from our town’s Main Street. The bus stop is literally steps away. There are breweries, the YMCA, shops, restaurants, salons, florists, candy/coffee shop, holiday parades and festivals within walking distance. So fun! If renovation from blah to ahhhhh is your thing, stay tuned!
So subscribe and be reminded of updates as the renovations progress! I’ll share before and after photos, projects underway and updates, plans and design boards, sources and links as they relate as well as fun events going on in and around the downtown area. I’ll be using a specific hashtag on social media to keep things all neat and tidy and organized.
I welcome your thoughts and ideas! And as always, thanks for your encouragement and support and for sharing in my joy and vision! Watch for #helloredreno!






