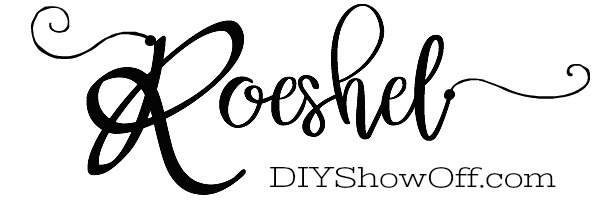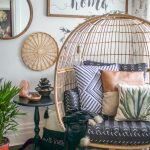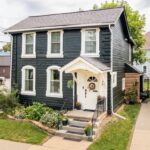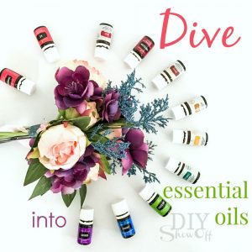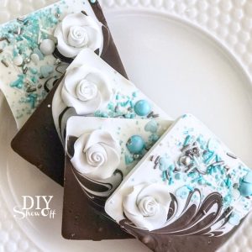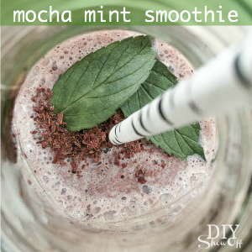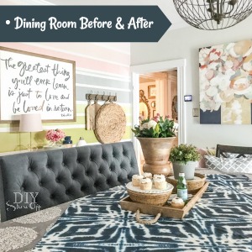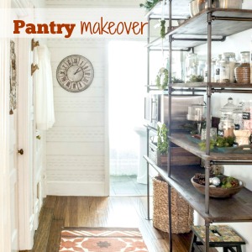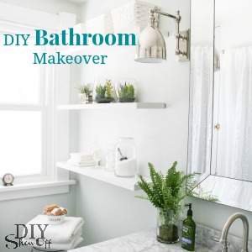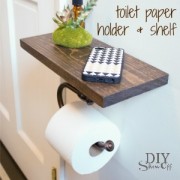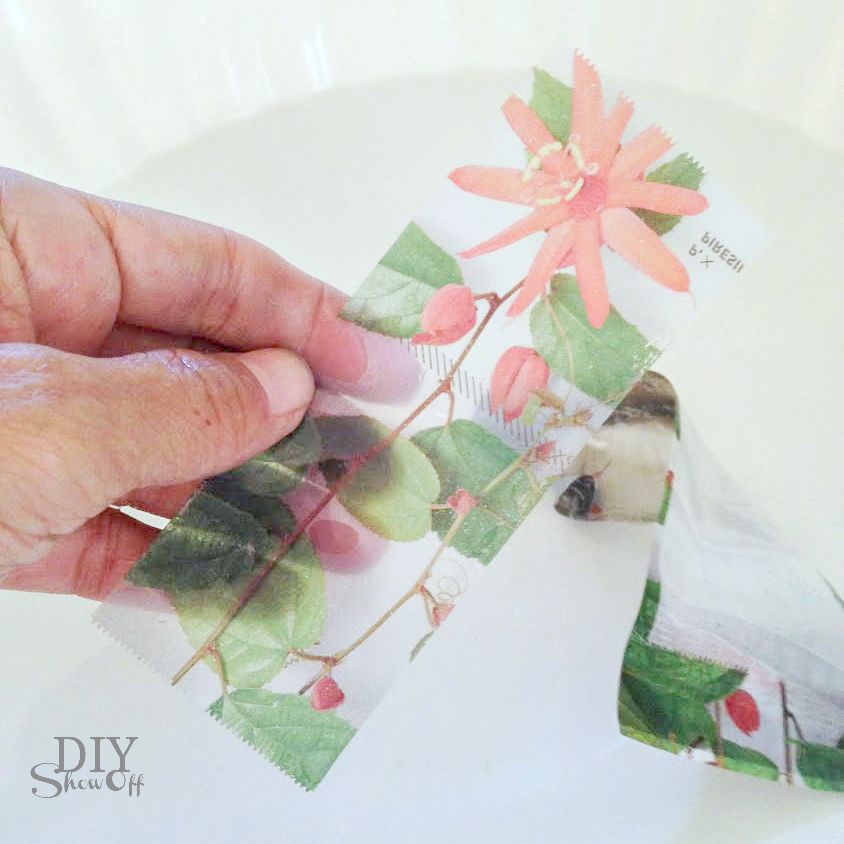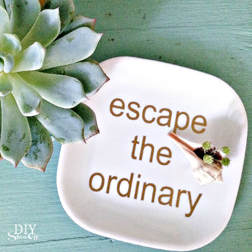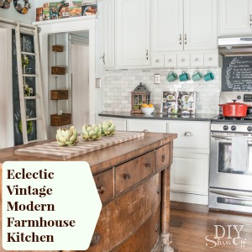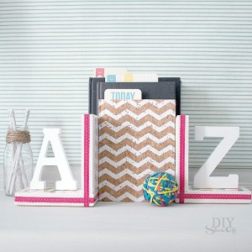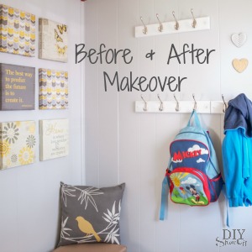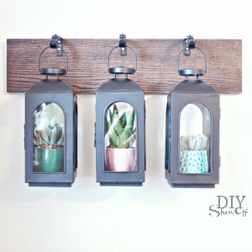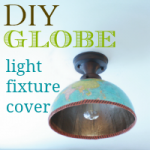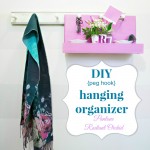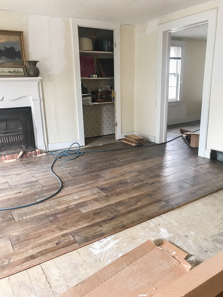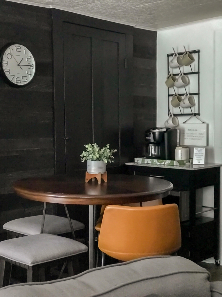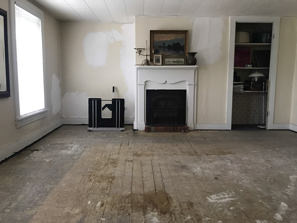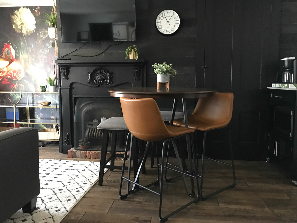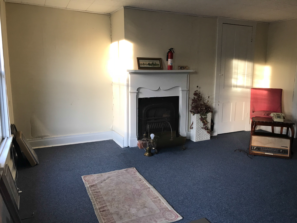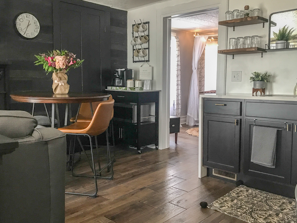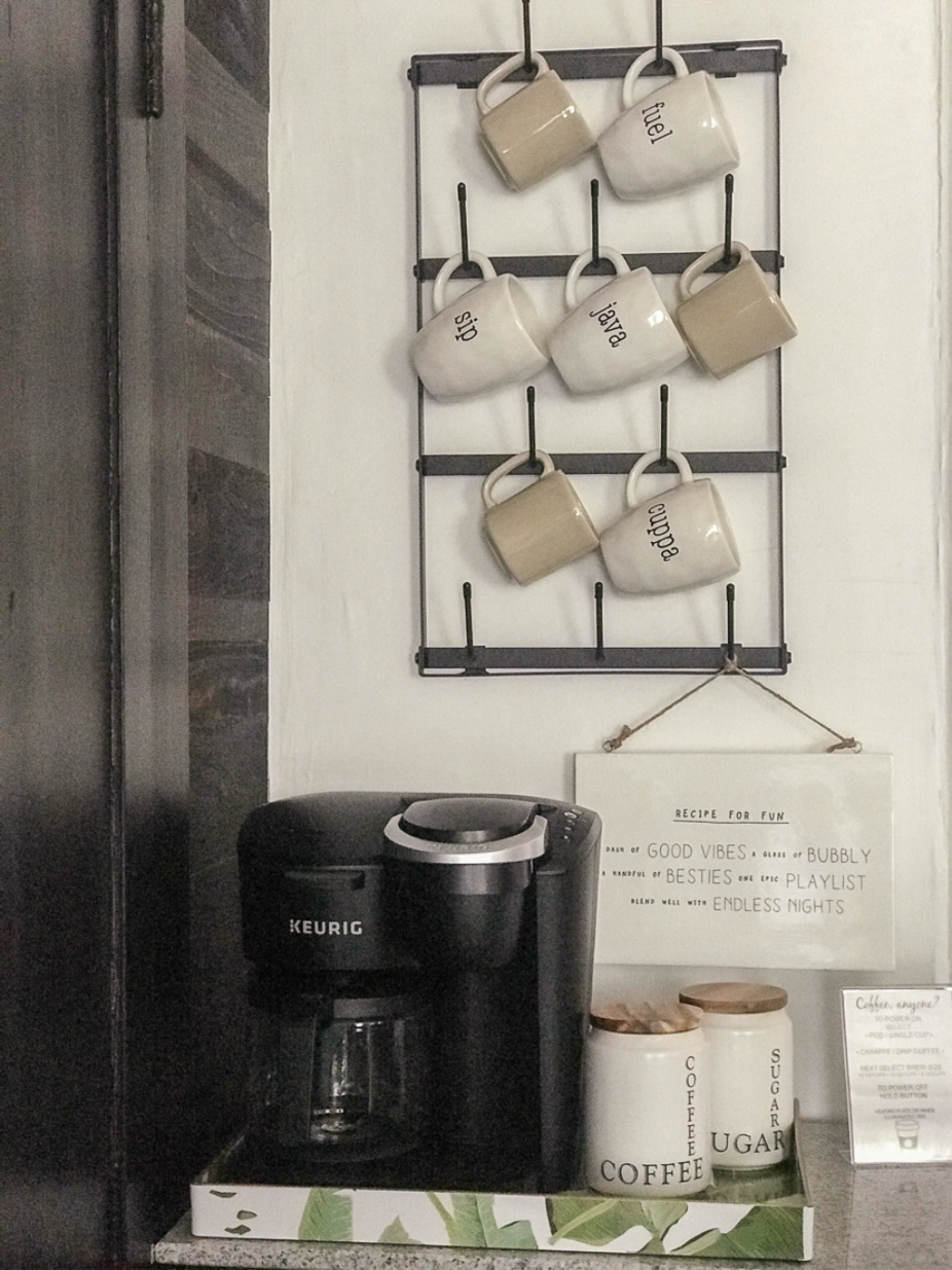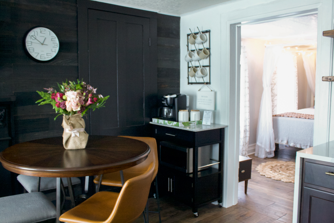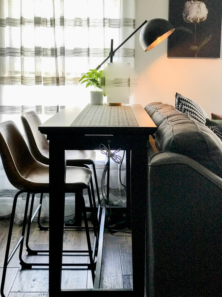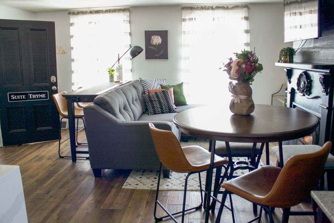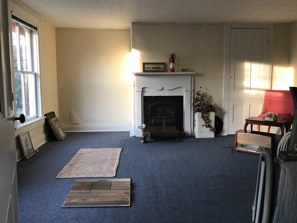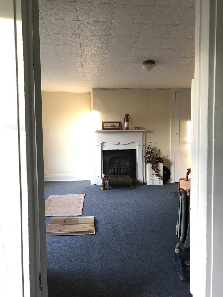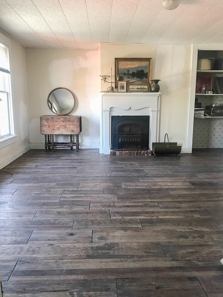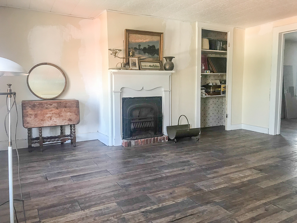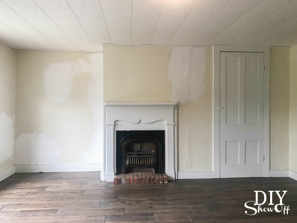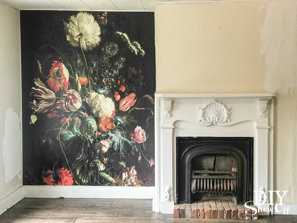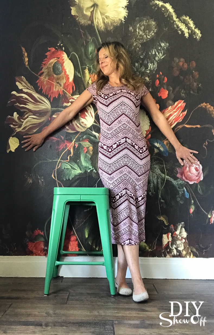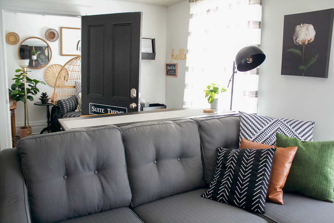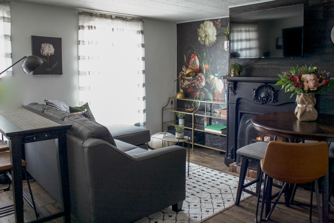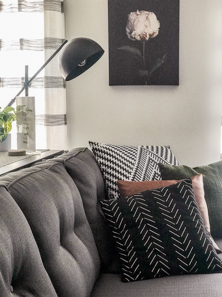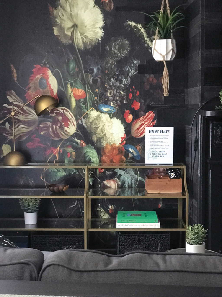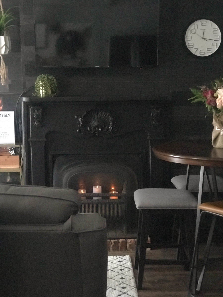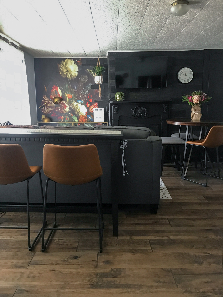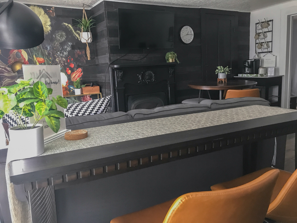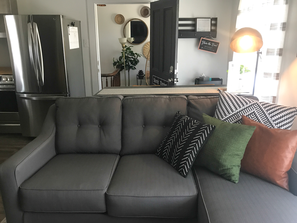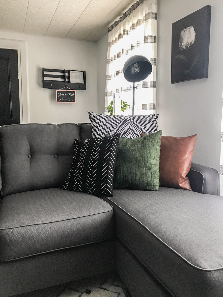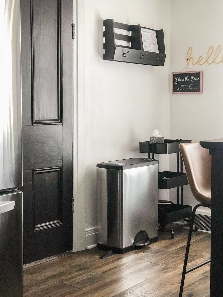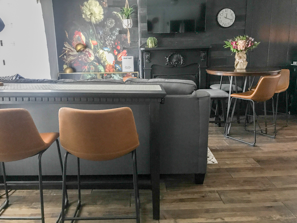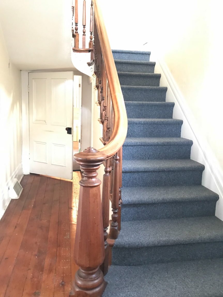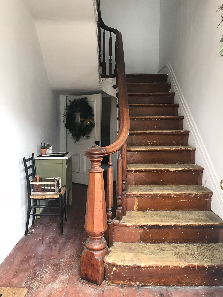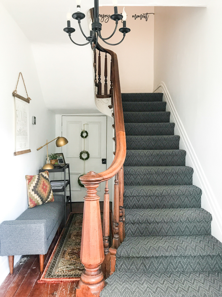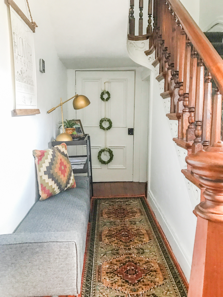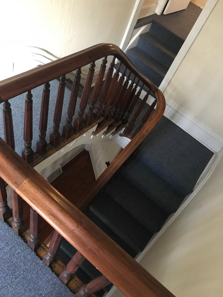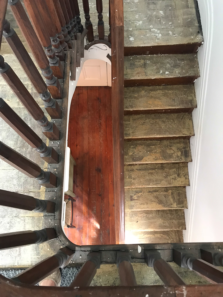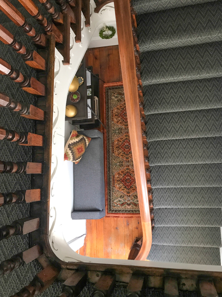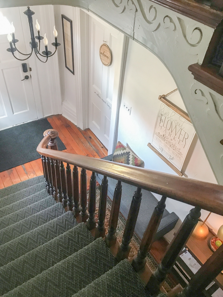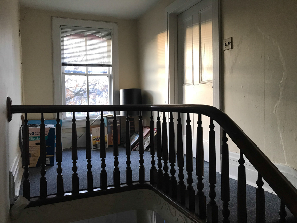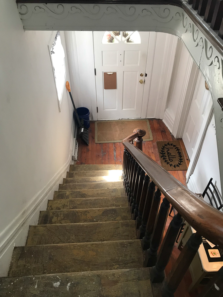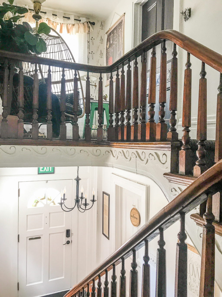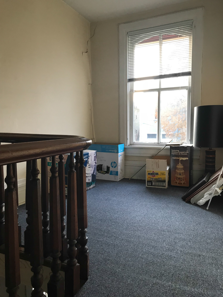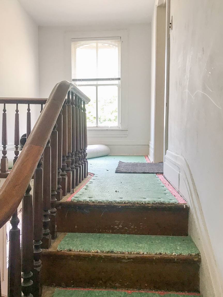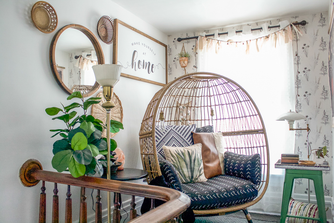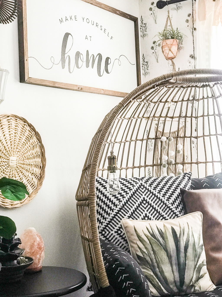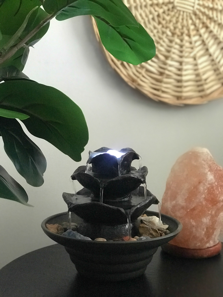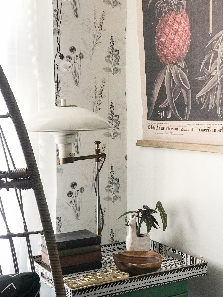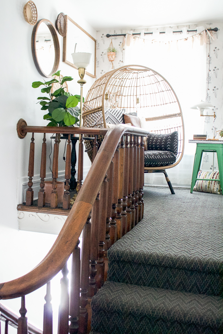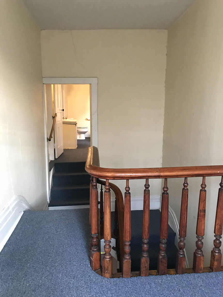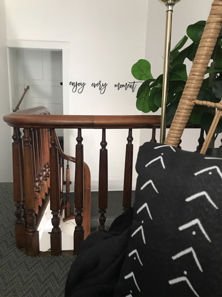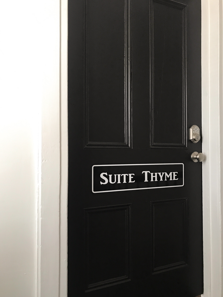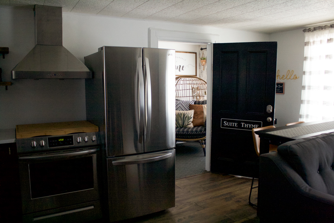“Thyme” for another reveal! Squeezing in a dining area and coffee bar in an efficiency apartment can be a challenge! But a round counter heigh table, mix of bar stools and a coffee station/microwave cart fit perfectly tucked away in a corner of the room.
Before…
After…
Before…
After…
Before:
After: A sneak peek of the kitchen too! See the full kitchen before and after reveal tomorrow!
I initially wanted a smaller table but kept coming back to this beauty. The size is a little bigger than I wanted but I was determined to make it work.
And I originally thought I’d put the microwave and coffee maker on the kitchen counter but the gorgeous quartz kitchen counter was a splurge and once it was installed, there was no way I wanted to clutter it up. My Mr. DIY recommended a microwave cart and after a lot of online searching and shopping, I found one that fit perfectly behind the pantry closet door/short wall on the other side of the kitchen cabinets. Perfect solution!
And since the efficiency apartment sleeps 6, the addition of the pub/console bar behind the couch with barstools not only functions as a work station, but additional seating for dining as a breakfast bar. Perfect, right?
Looking from the bedroom doorway:
Share your thoughts!
What do you think? I mixed up the barstools that went with the breakfast bar with the seating I bought for the dining room table since the space is compact. I love the eclectic mix and how it all worked out. The leather barstools are my absolute favorite! That color and shape are perfect!
Next up:
A gorgeous compact modern kitchen reveal!
More about #helloredreno
The building has so much historical charm. It’s about one block from our town’s Main Street. The bus stop is literally steps away. There’s a gorgeous Butler, PA Bed & Biscotti across the street called Suite Retreat (how cute is that?!) and an antique shop nearby. There are breweries, the YMCA, shops, restaurants, salons, florists, candy/coffee shop, holiday parades and festivals within walking distance. So fun! If renovation from blah to ahhhhh is your thing, stay tuned!
So subscribe and be reminded of updates as the renovations progress! I’ll share before and after photos, projects underway and updates, plans and design boards, sources and links as they relate as well as fun events going on in and around the downtown area. I’ll be using a specific hashtag on social media to keep things all neat and tidy and organized.
#helloredreno and #suitethyme
I welcome your thoughts and ideas! And as always, thanks for your encouragement and support and for sharing in my joy and vision!
The #helloredreno project diary:
Project Diary Entry #1 – Hello Red Reno!
Project Diary Entry #2 – Efficiency Apartment
Project Diary Entry #3 Color Passive Paint
Project Diary Entry #4 – Full Bathroom Demo Day
Project Diary Entry #5 – Sealing A Wood Plank / Shiplap Wall
Project Diary Entry #6: Bathroom Flooring
Project Diary Entry #7: Sealing Brick
Project Diary #8: Hardwood Floors
Project Diary #9: Carpeted Stairs
Project Diary #10 Vinyl Floor Tiles
Project Diary #11 – Living Room Before & After
Project Diary #12 – Christmas at the Studio
Project Diary #13 – Wallpaper Mural
Project Diary #14 – Entryway, Stairs & Landing Before & After
Project Diary #15 – Apartment Living Room Before & After Reveal
Project Diary #16 – Dining Nook & Coffee Bar





