It’s been a while since I shared an update of the progress going on at mom’s house. It’s still a work in progress but wait until you see how far along things are coming, especially since their current home sold in less than 24 hours of being on the market. TIME TO HUSTLE! Disclosure: We received product in exchange for this review. Take a look!
Before: 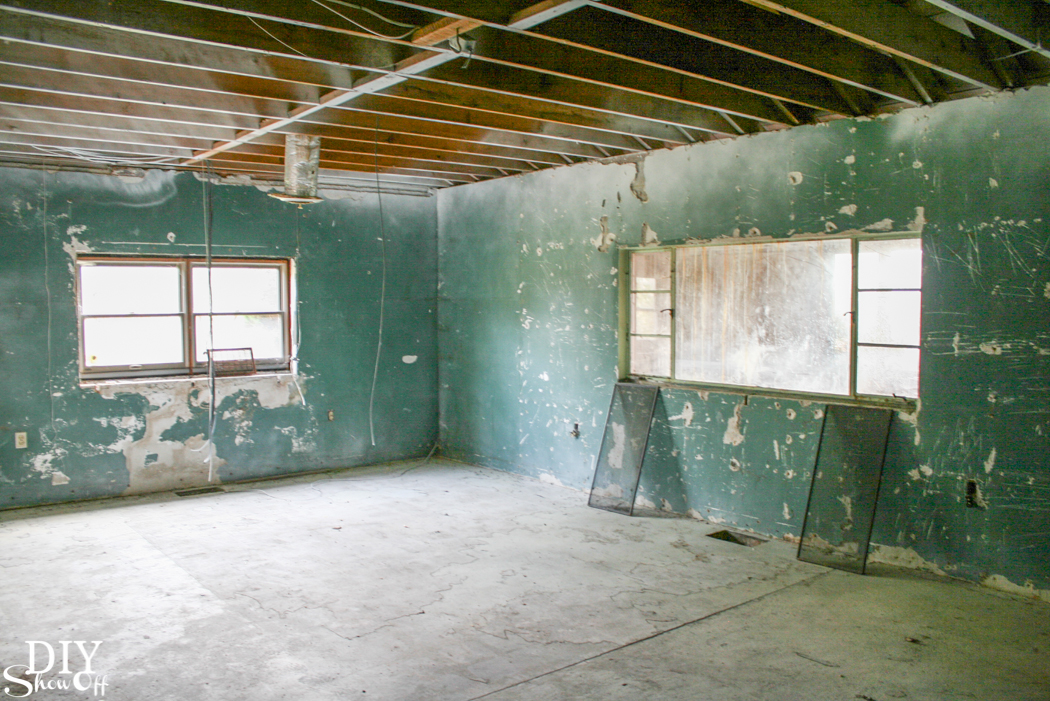
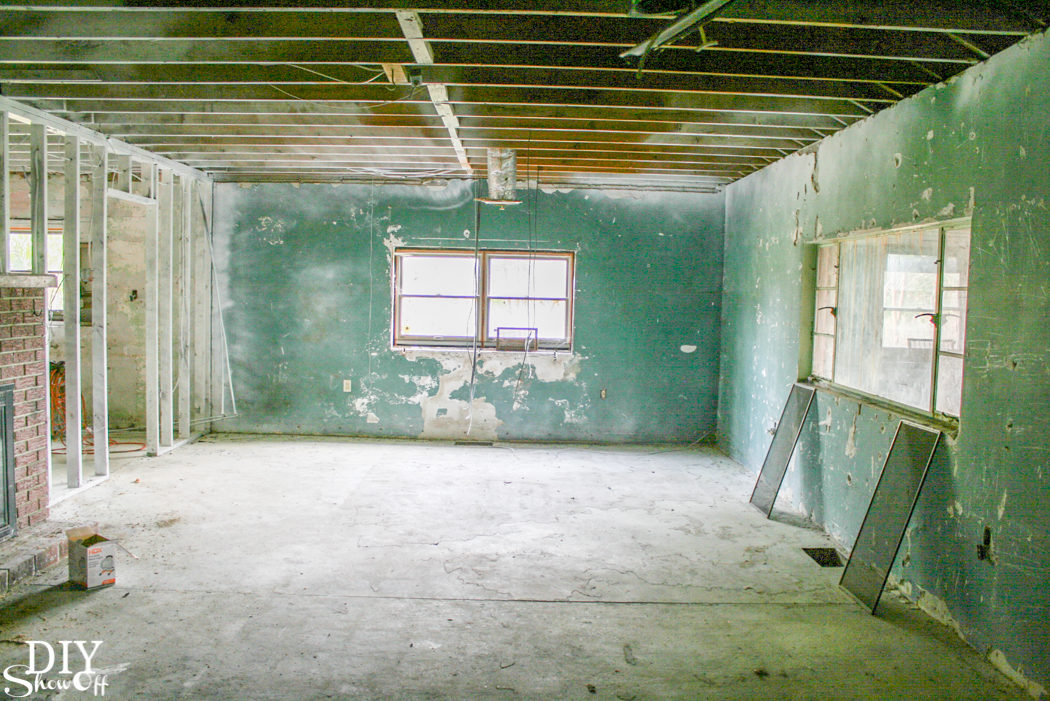
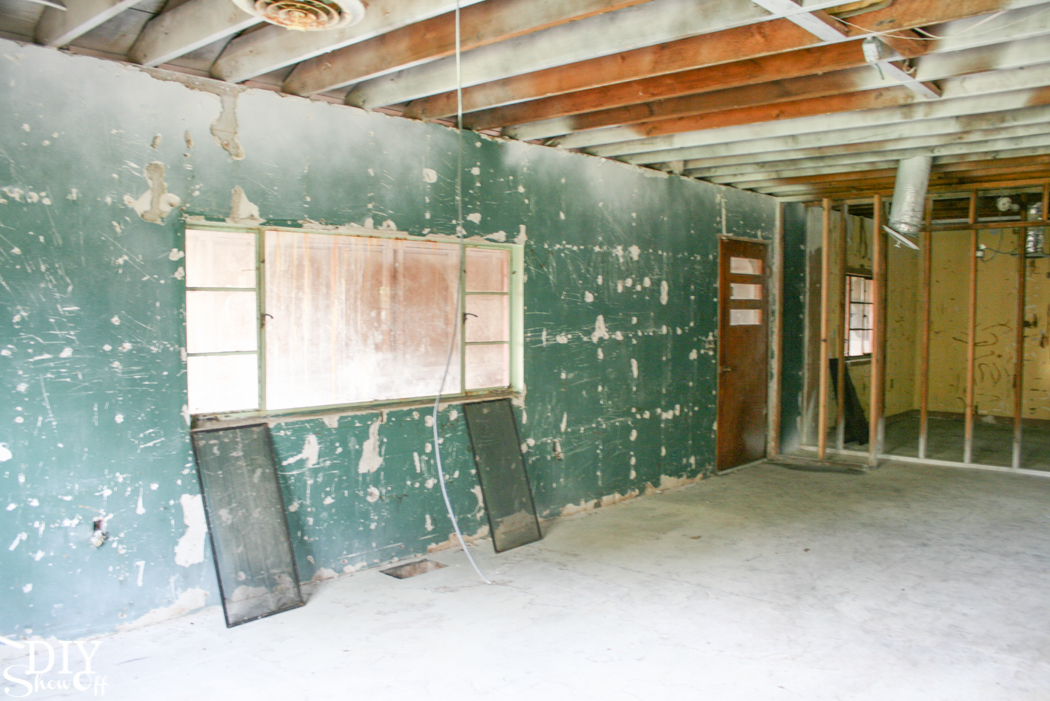
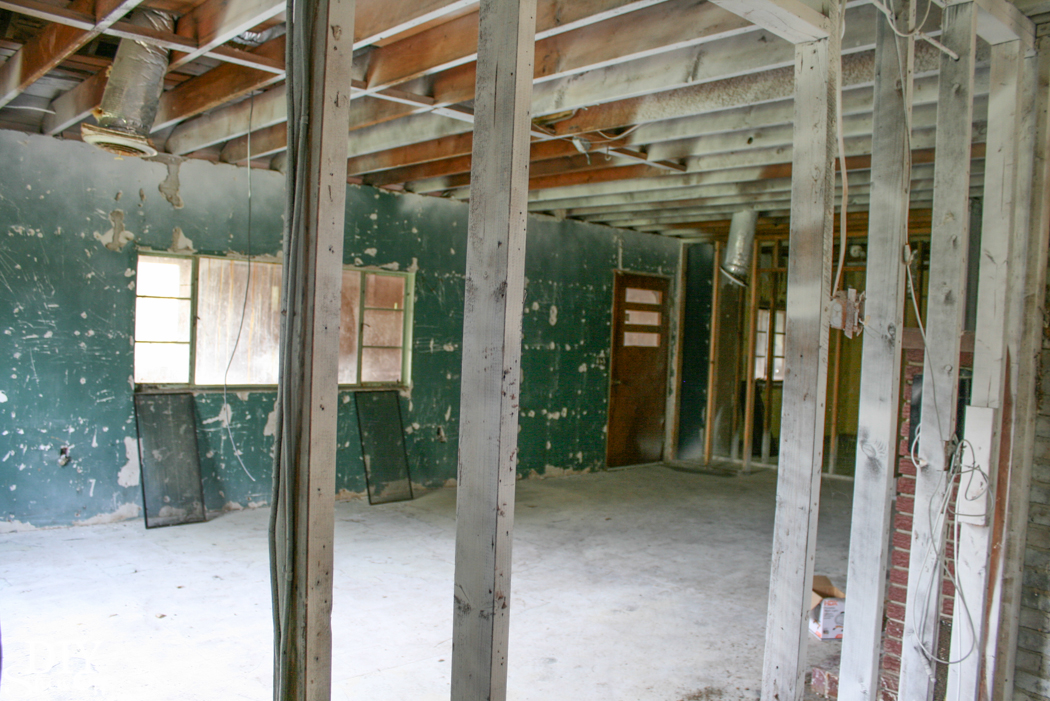
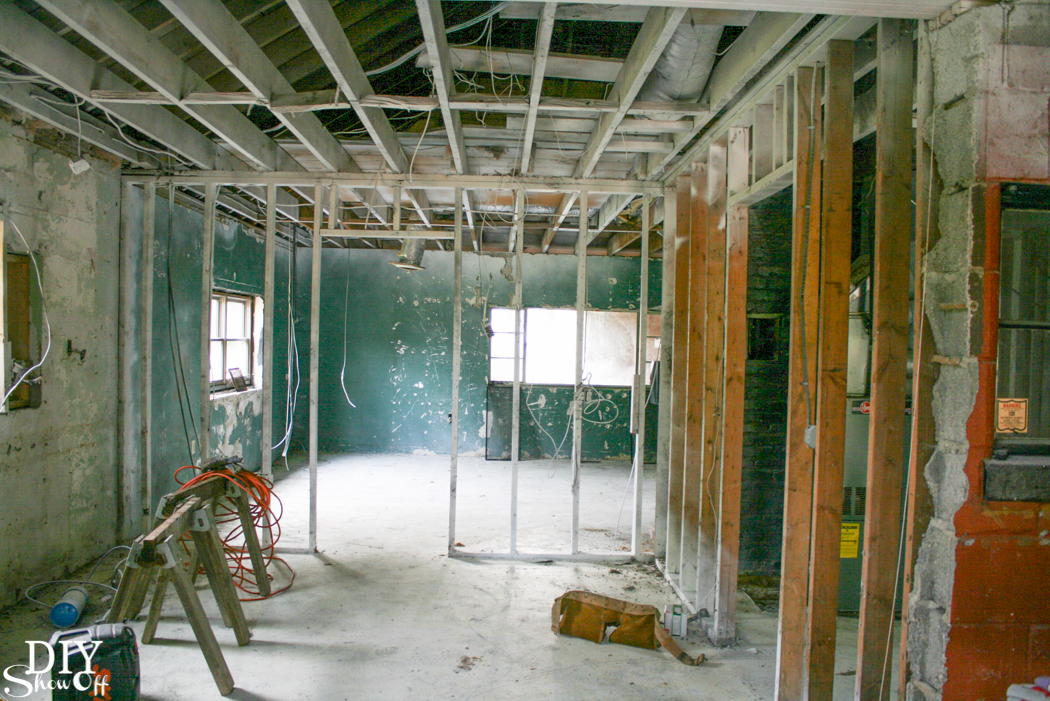
The living room before was narrow with a outside concrete wall separating what may have been a sun porch. See the green wall above? That’s the living room area and where it ends. See the red room below? That’s the sun porch(?) on the other side…
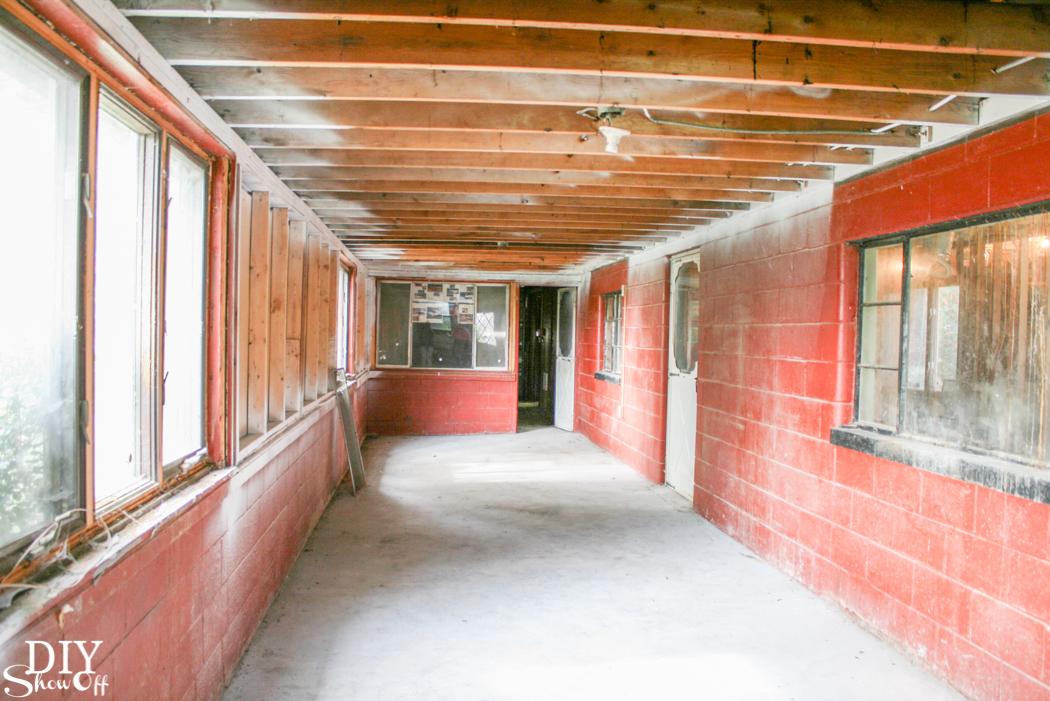
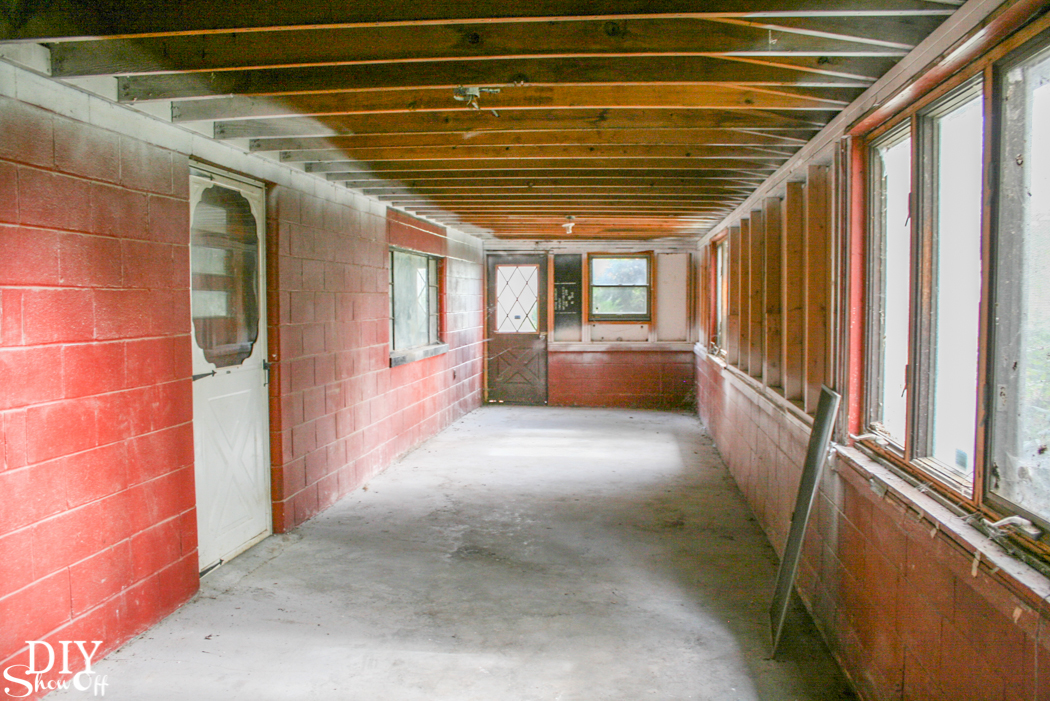
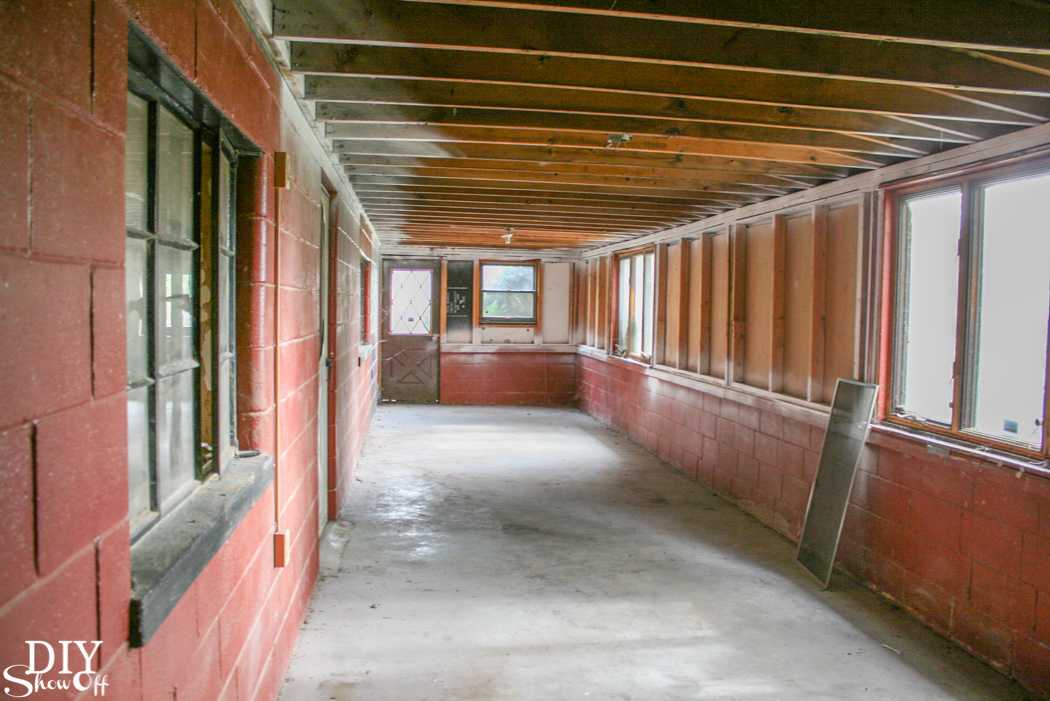
and the fireplace wall before…
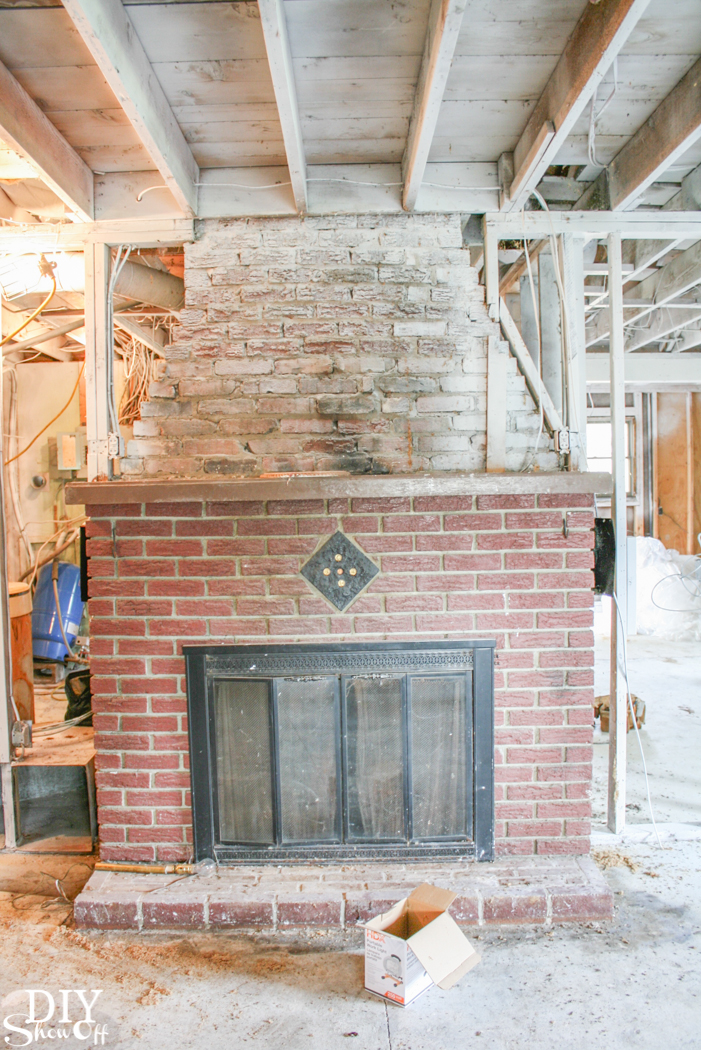
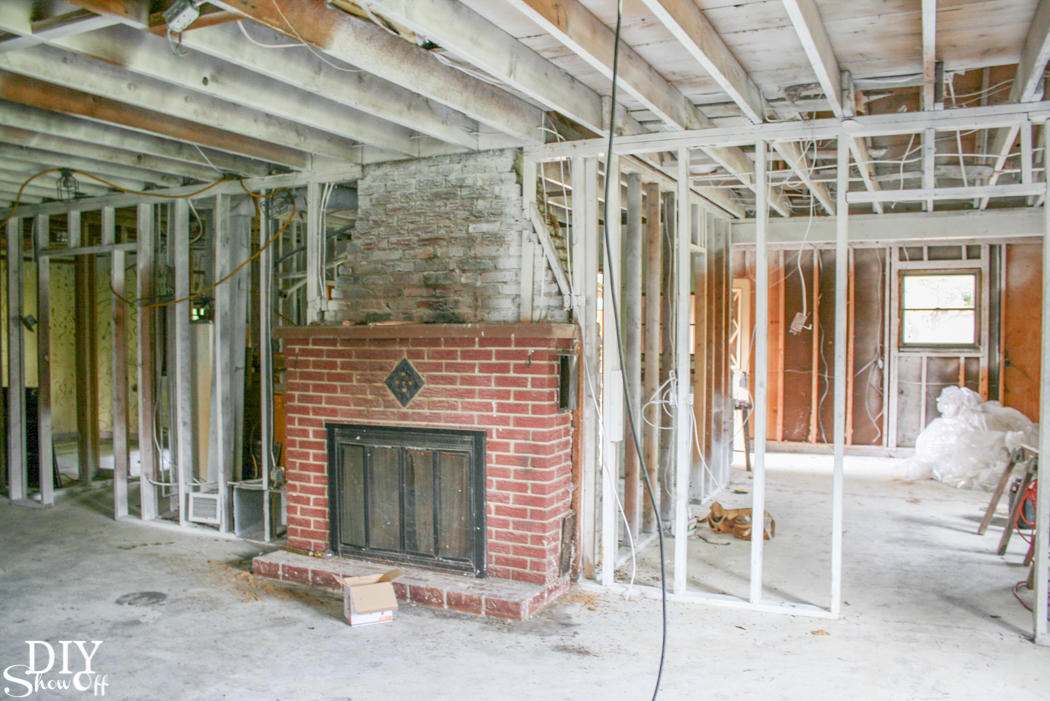
After…To make the living room space larger to accommodate our family gatherings, the concrete wall was removed. I love how the space is now flooded with light with the concrete wall gone, new drywall in place, a wood-planked ceiling in progress and the installation of sliding glass doors.
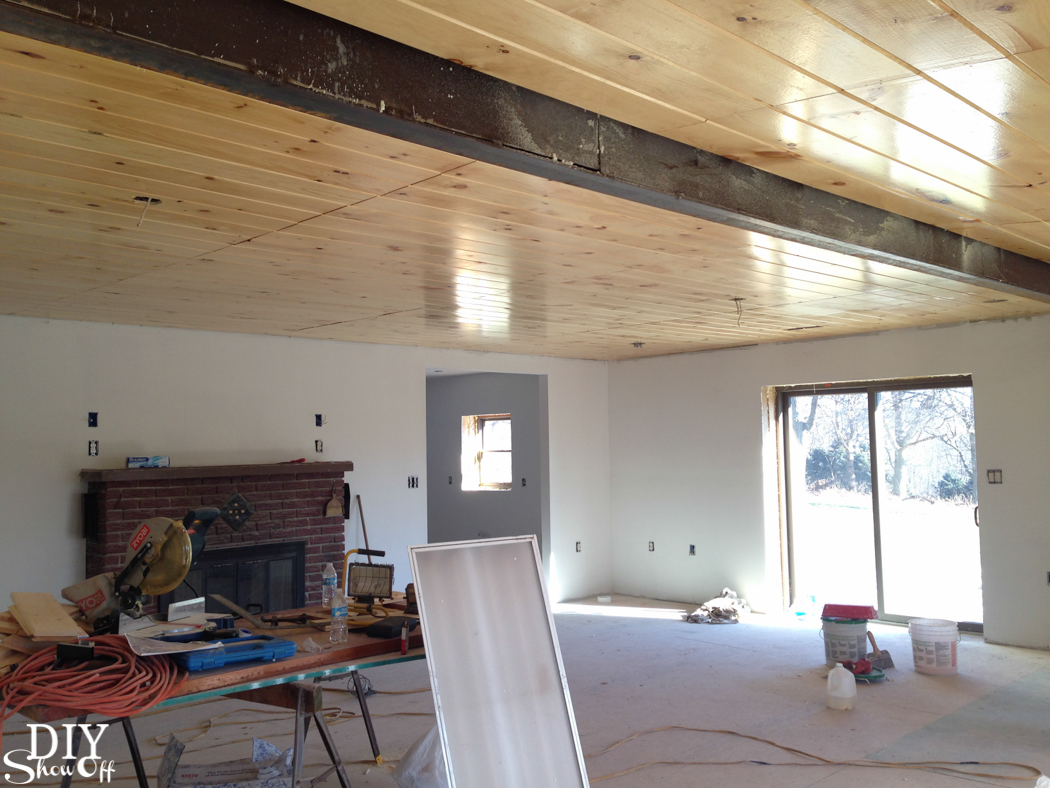
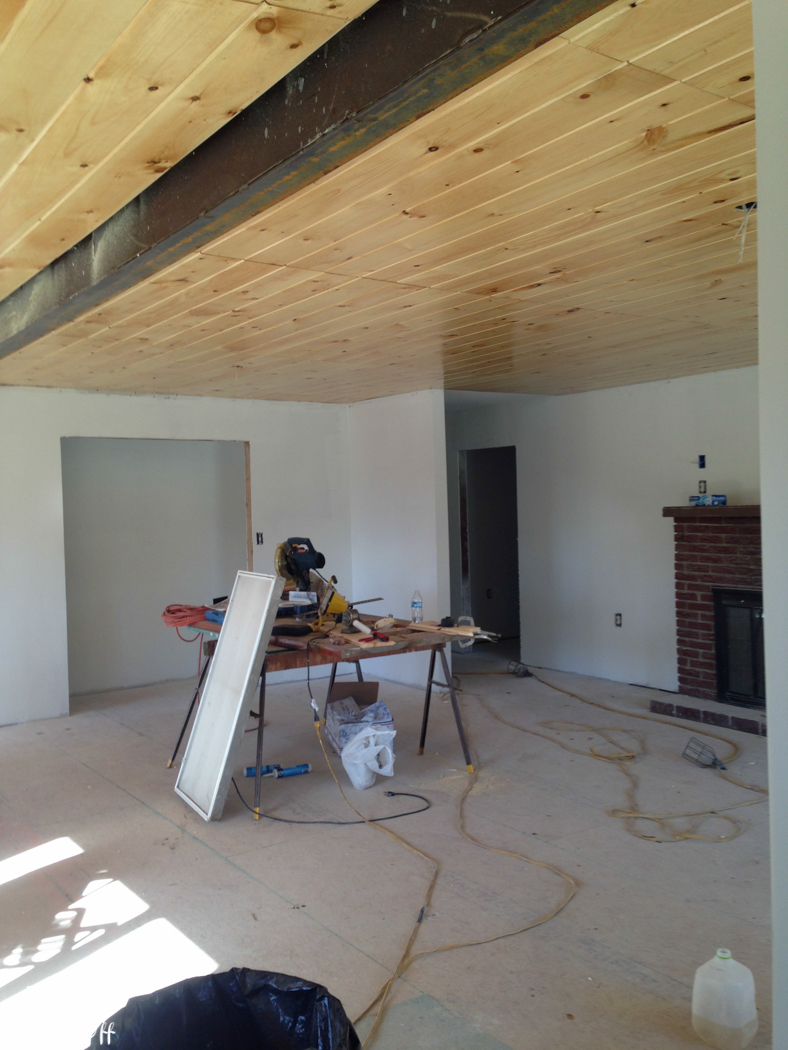
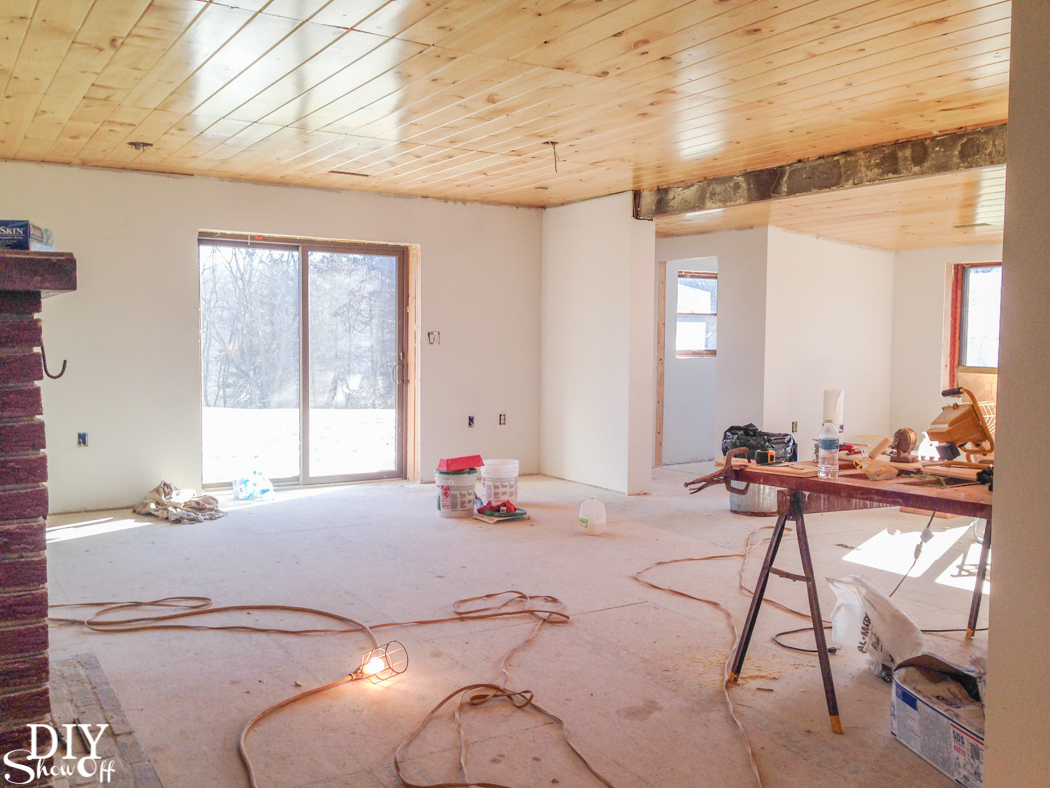
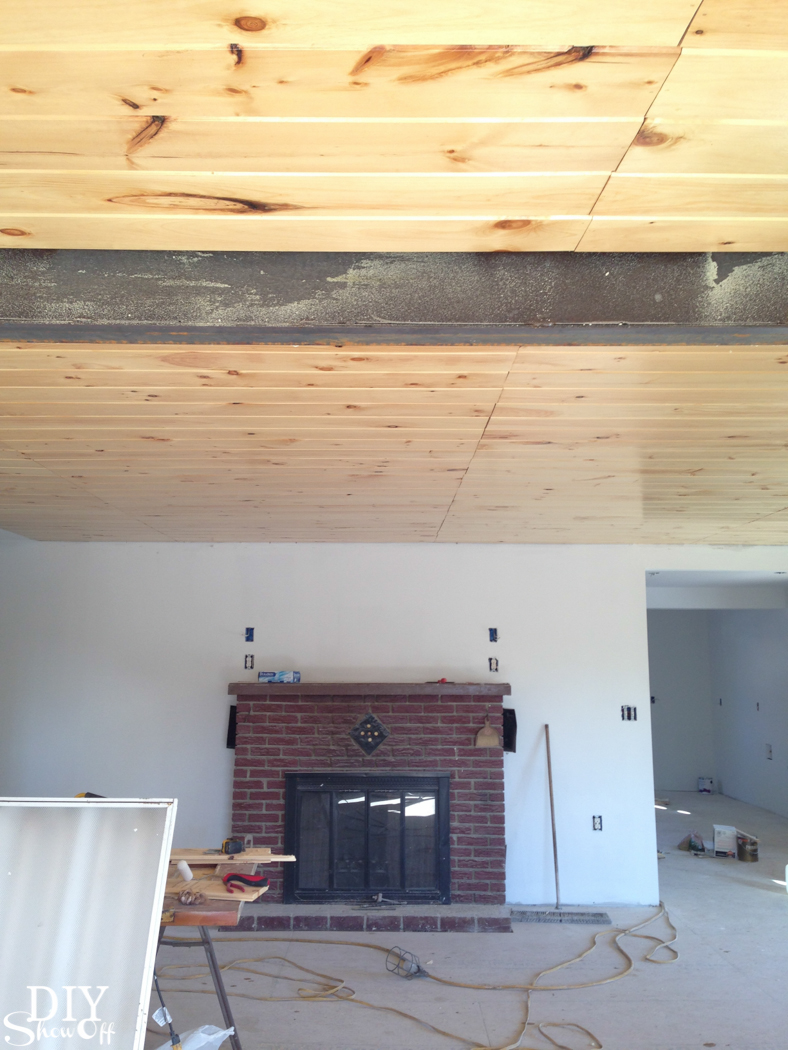
But now there’s an eye sore on the ceiling. There’s no missing that big steel beam in the photos above.
And now there’s not…WOW!
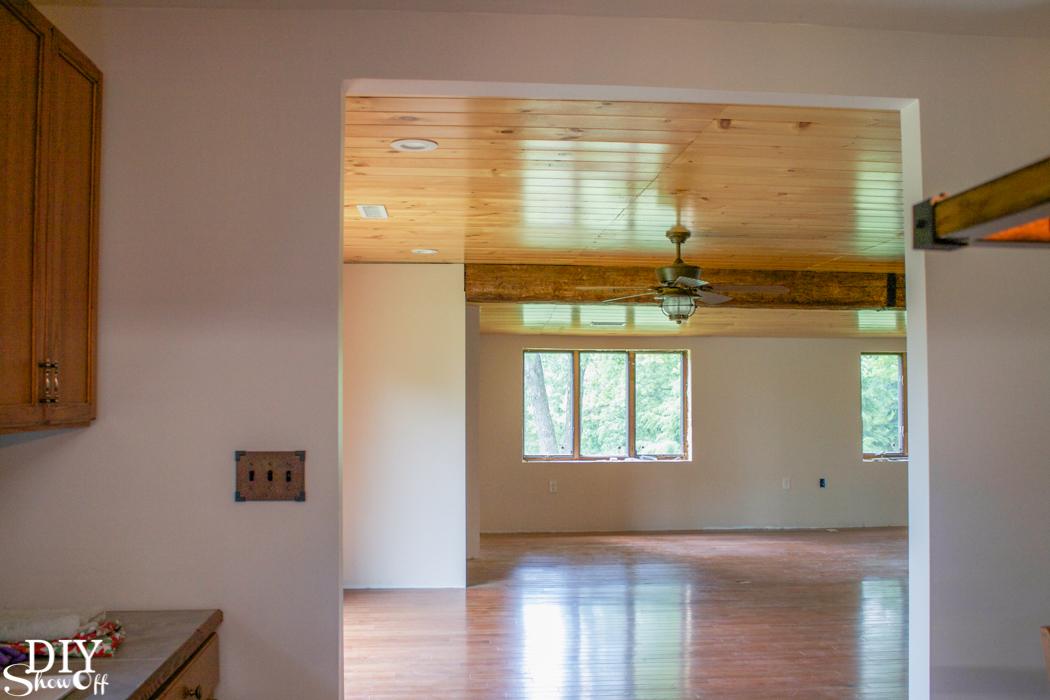
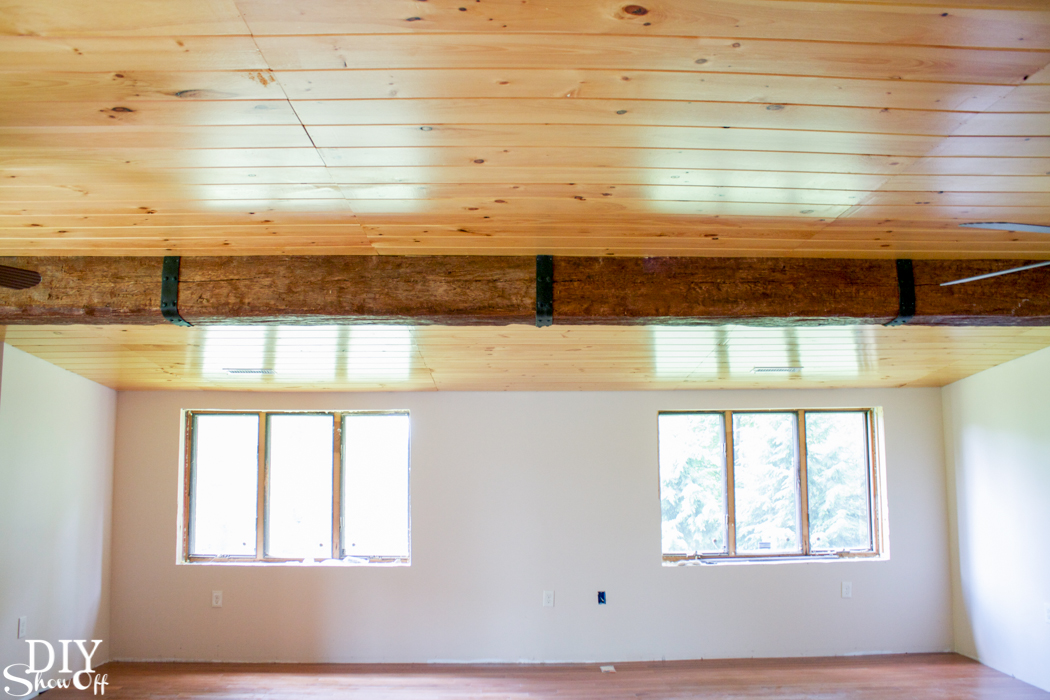
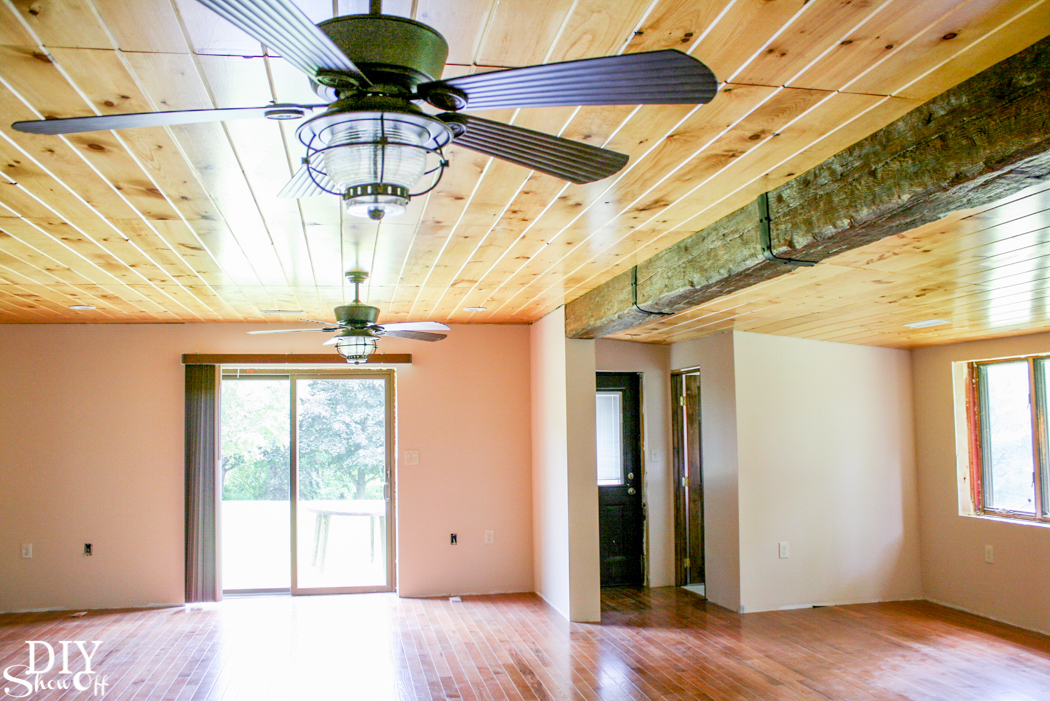
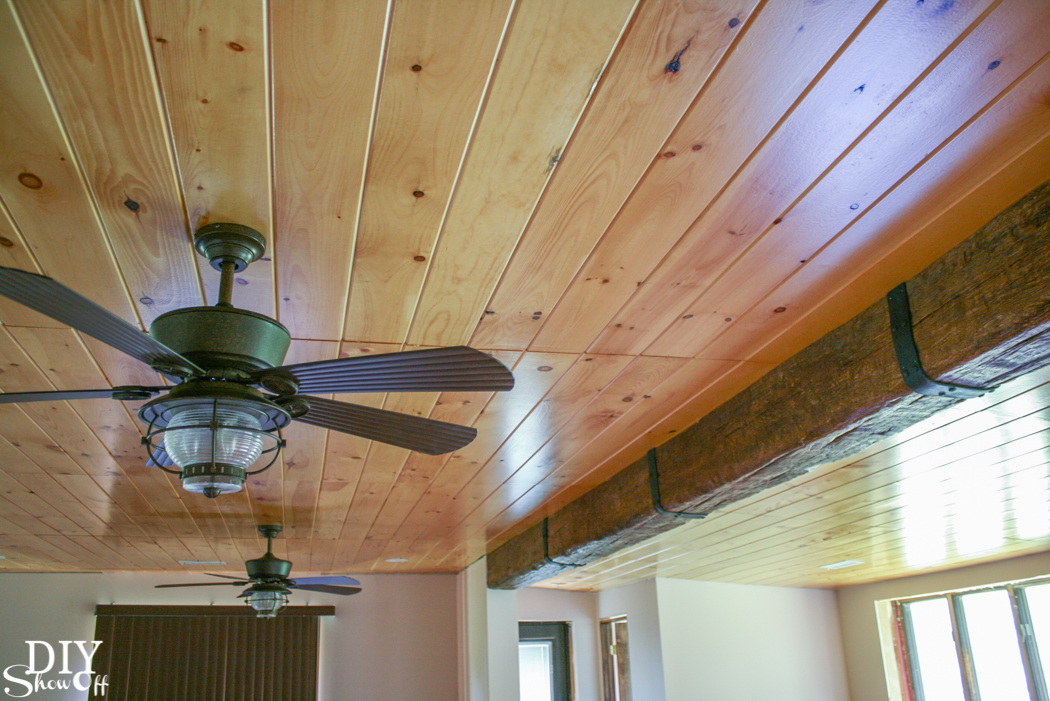
…it’s a gorgeous rustic wood beam with iron accents. Right?
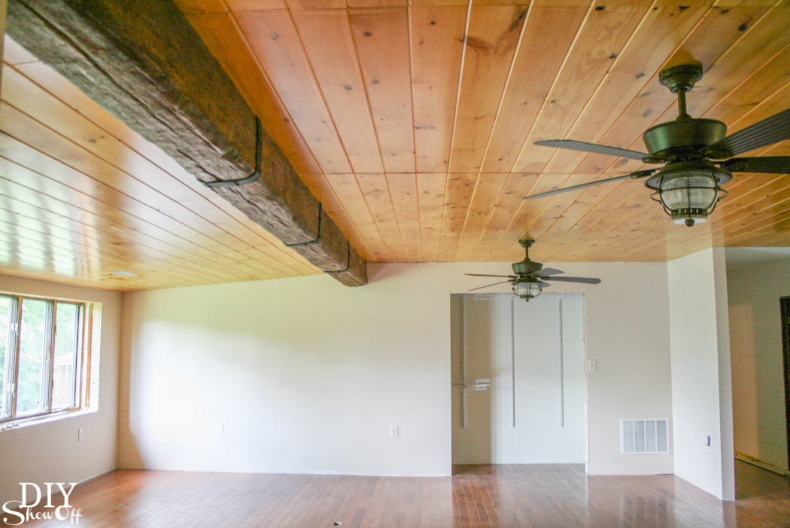
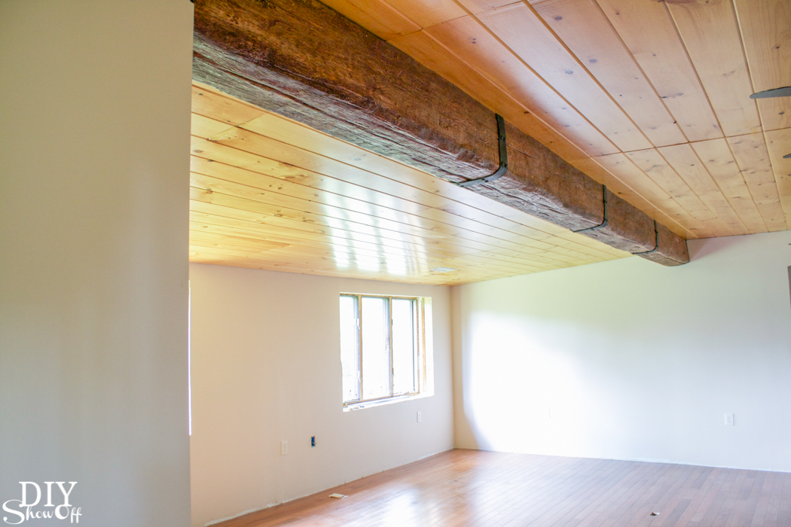
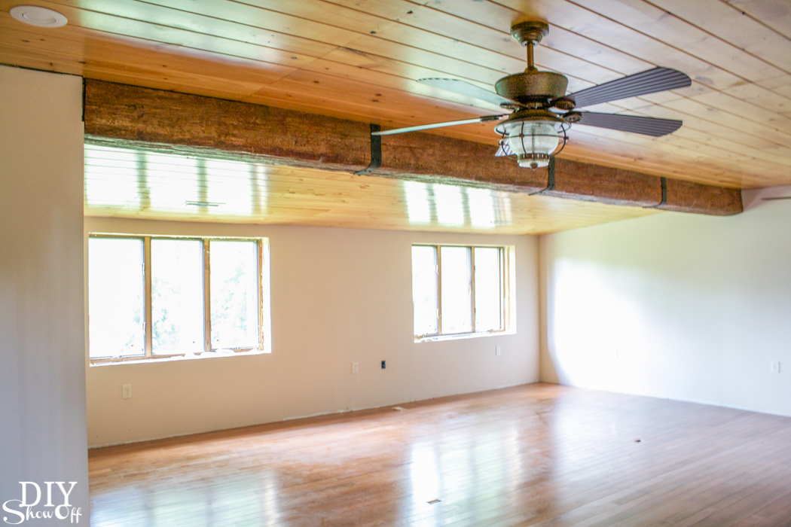
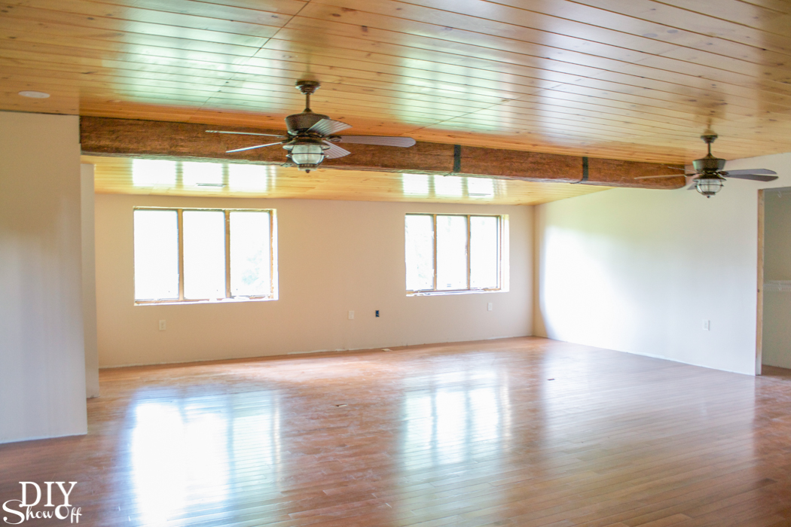
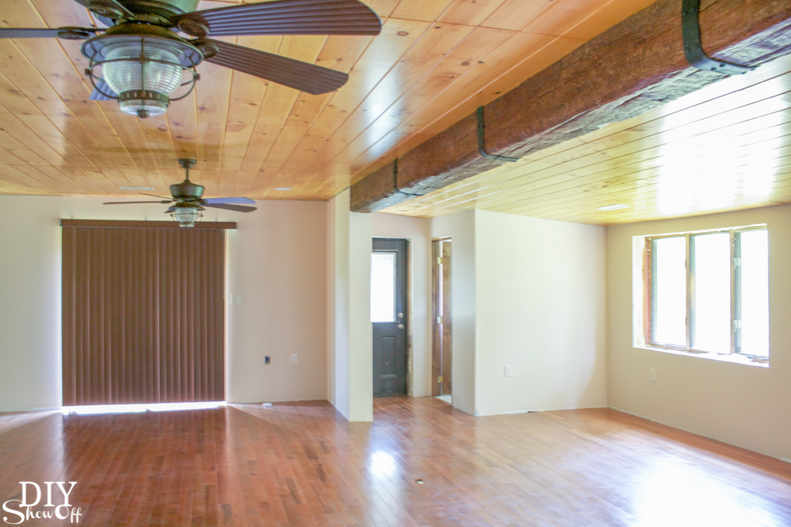
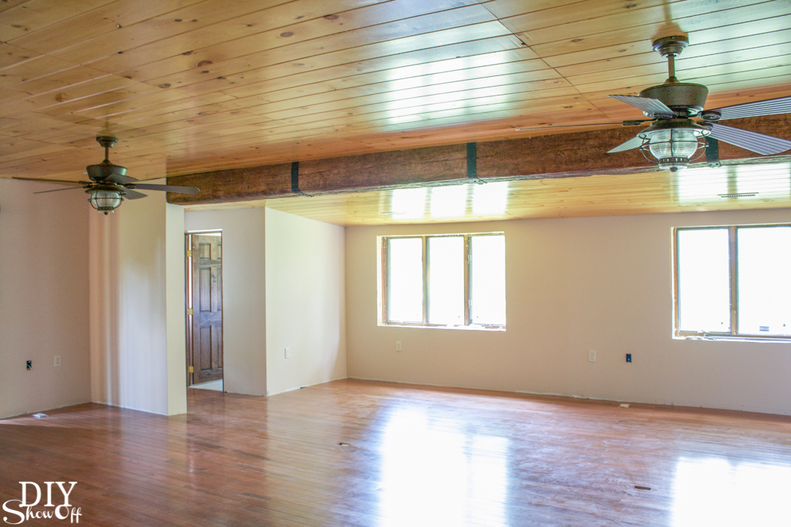
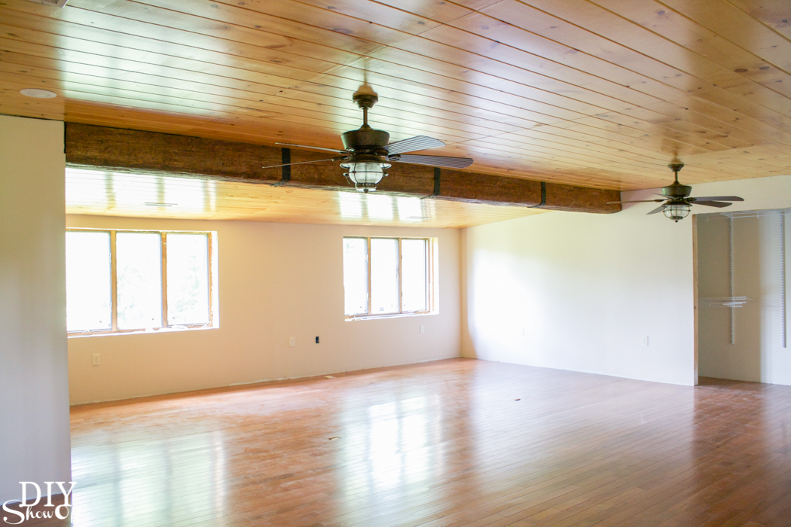
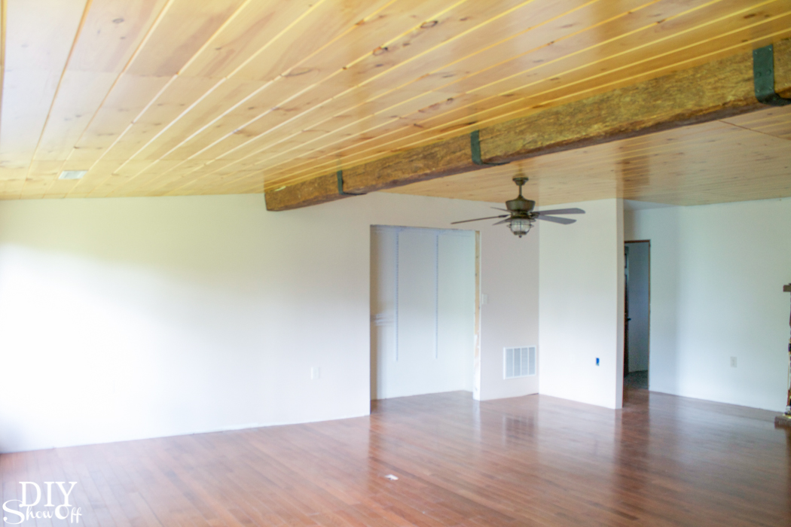
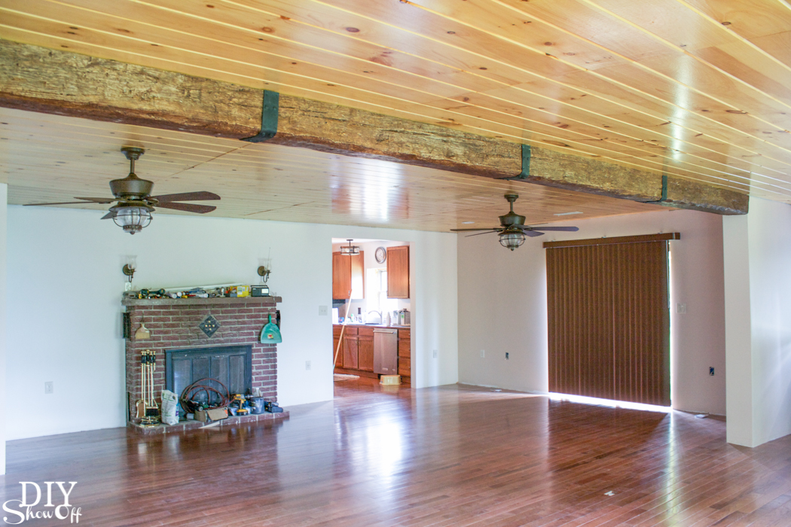
That’d be quite labor intensive not to mention expensive. Want to know a secret?
We received this amazing product from AZ Faux Beams. It’s a faux beam! “Old Timber” in ‘walnut’ to be exact. It’s lightweight and fake but looks SO real! And it’s stunning!
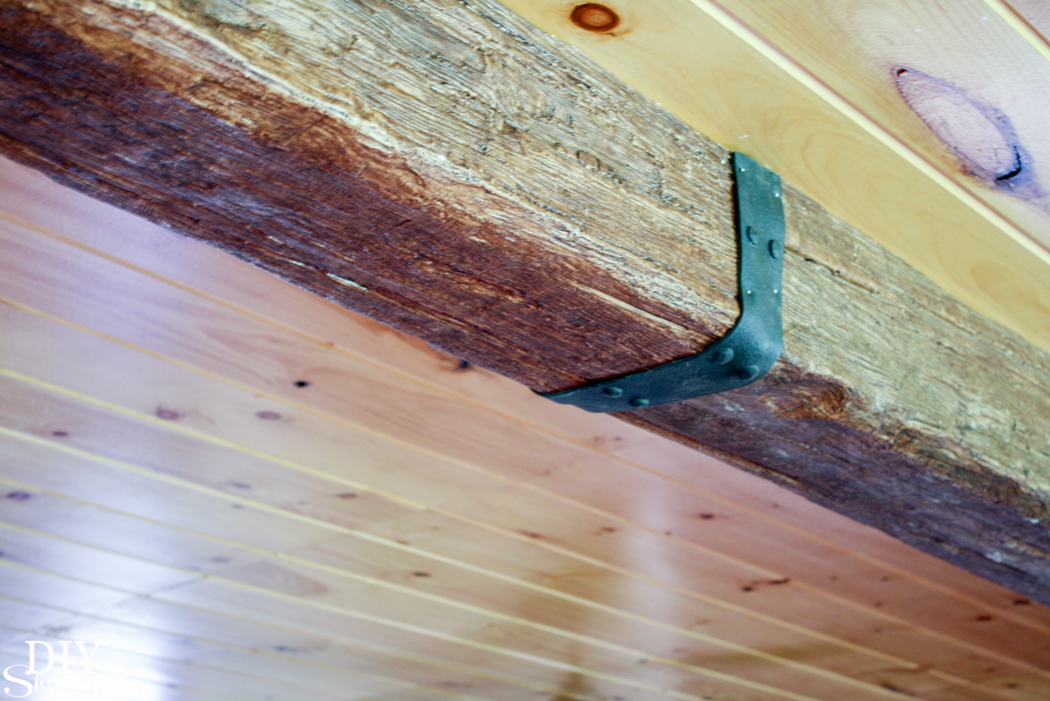
What it is: A hollow lightweight resin with a rustic wood look! What?! No way! Yes. It really is!
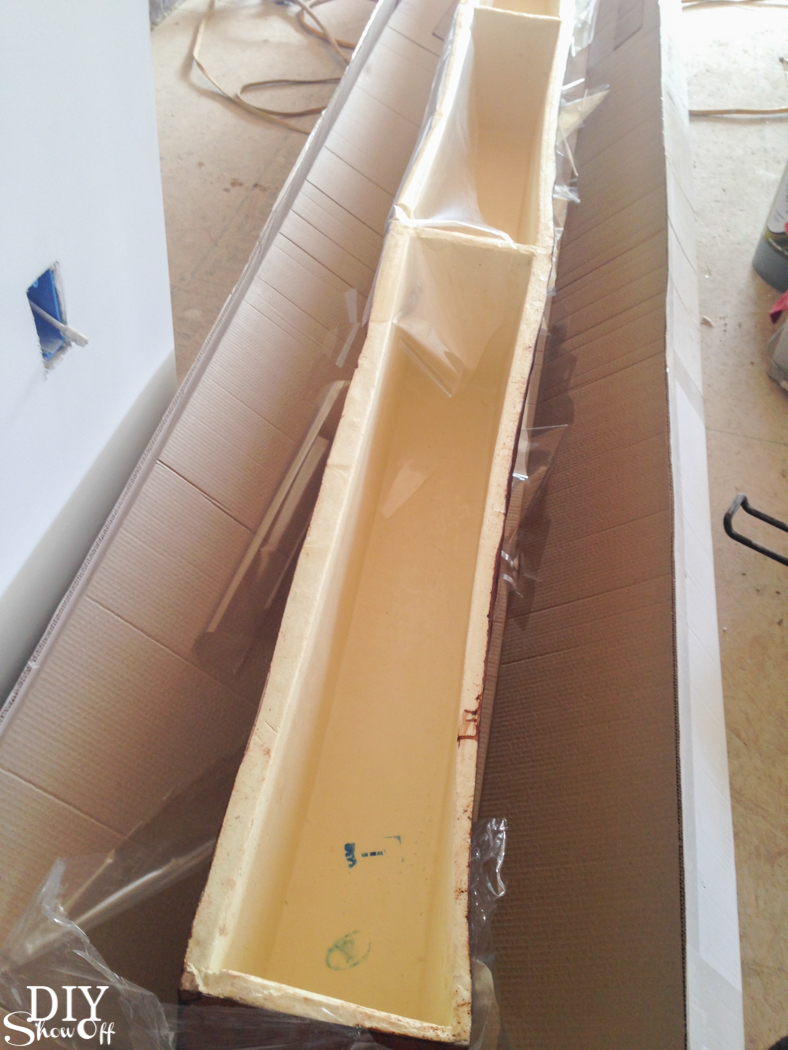
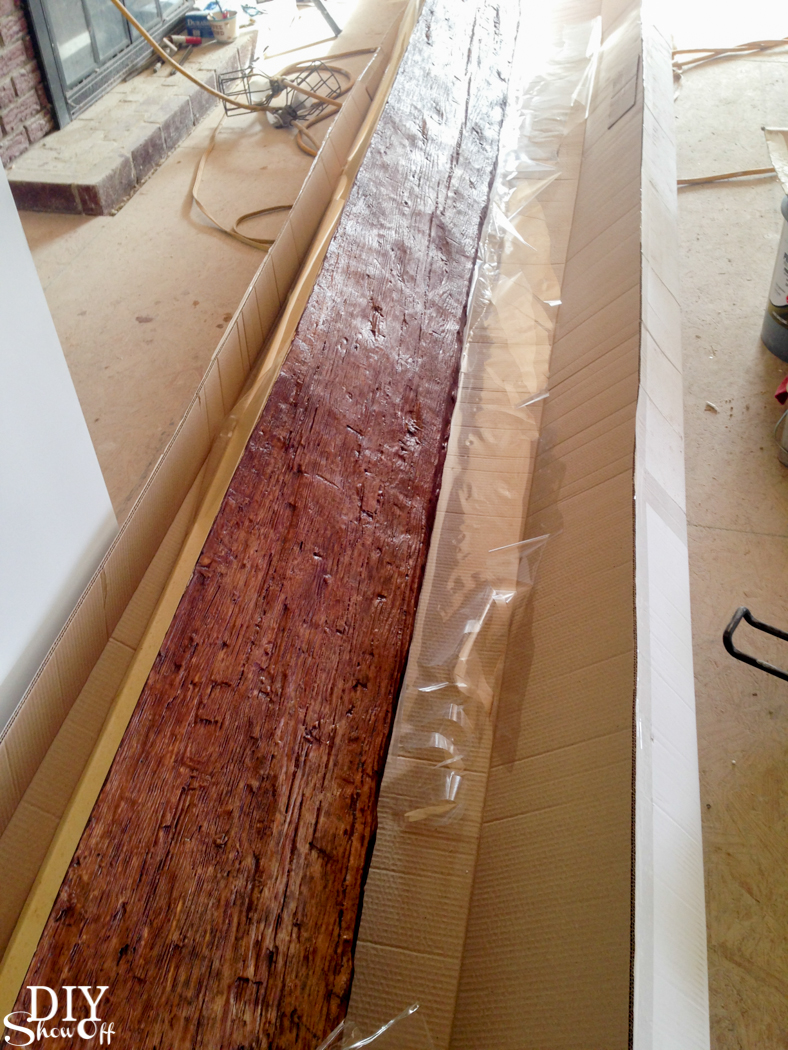
What we did. And by we, I mean my mom and I did the measurements, design/color selection and ordering. Butch and my brother Christopher did the manual labor involved with installation. Oh, we supervised too.
- Measurements.
- Order.
- Cut to size, shave inside down if needed.
- Install.
- Secure.
- Caulk and add decorative trim.
Isn’t it gorgeous? It draws your eye to their pretty planked ceiling and compliments the beautiful rustic ceiling fans. Check out AZ Faux Beams to see all of the options! Let’s take a look at repeat before and after shots:
“Before” (two spaces separated by a concrete wall)


Same angle “After” (wall is gone and there is an addition of a half bathroom on the right…for guests and quick access once the swimming pool is installed outside those sliding glass doors).

before…

after (wall removed)

before…looking from the kitchen

after, standing in that widened doorway

Crazy transformation, right? I promise it’s the same space! The story continues!
Next up: Moving in is right around the corner. I can’t wait to show you the complete before and afters of the entire house from gut to renovation to reveal.







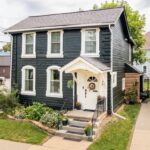

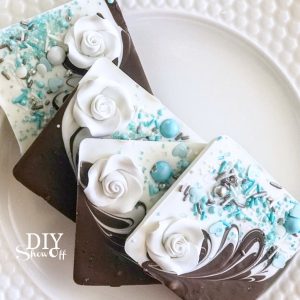

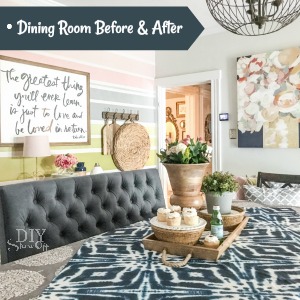
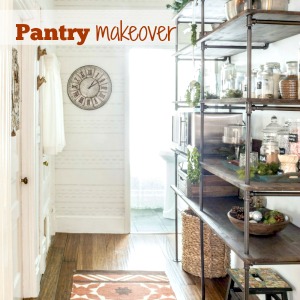



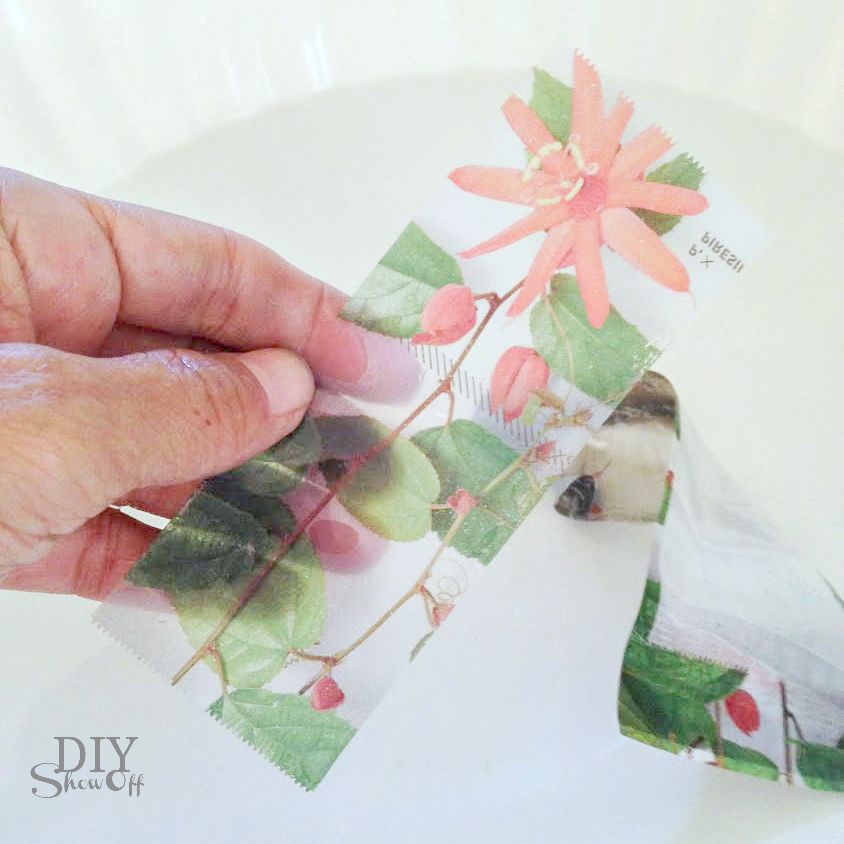

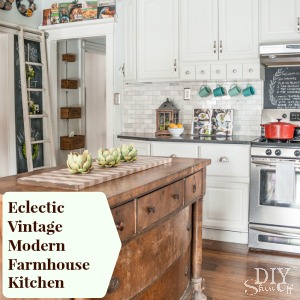

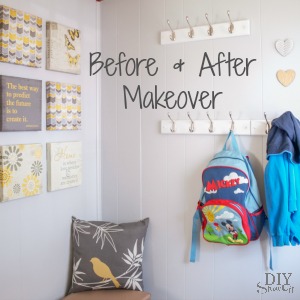
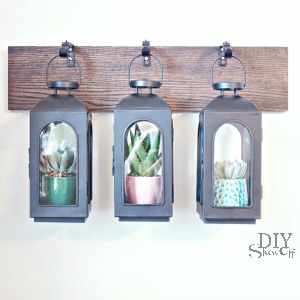


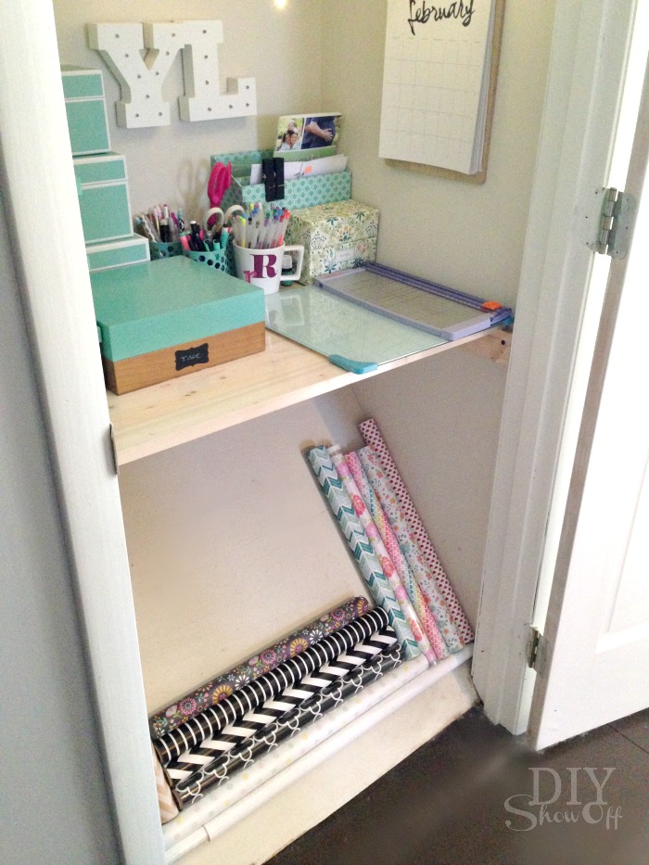
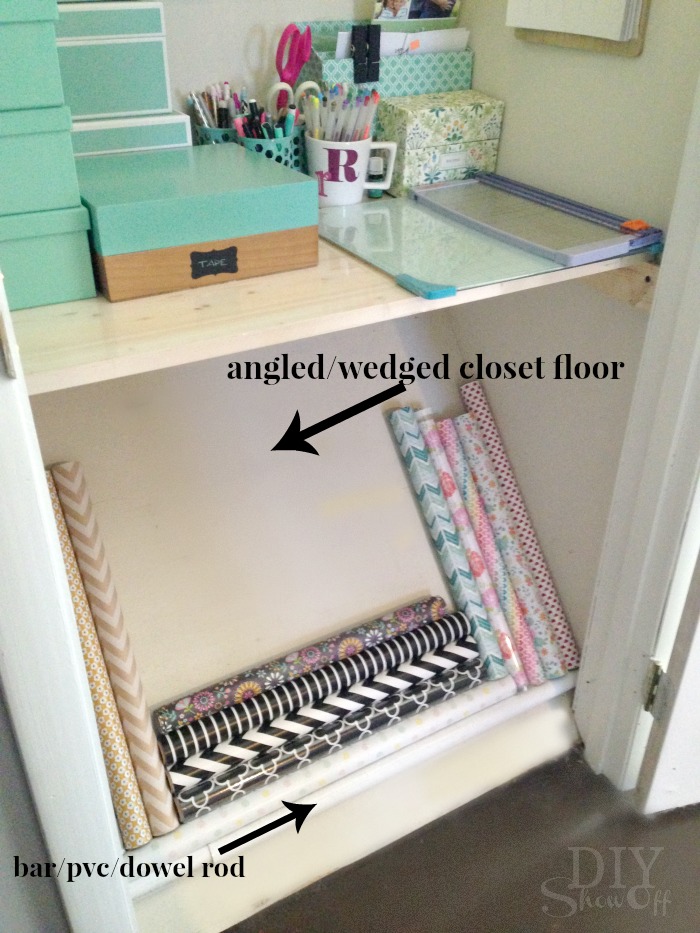
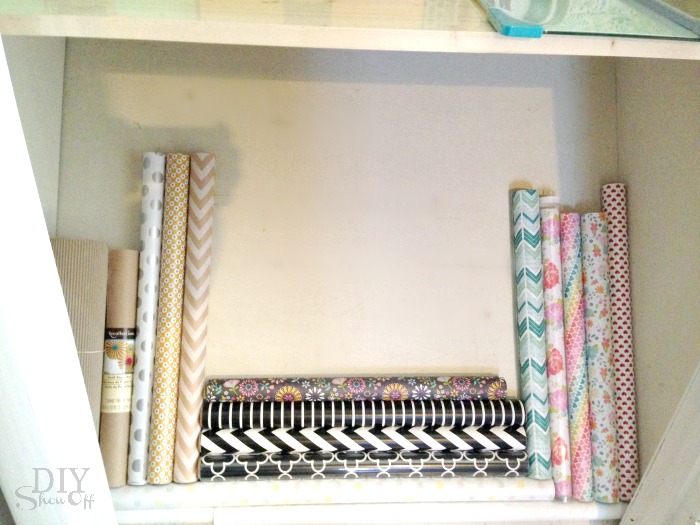
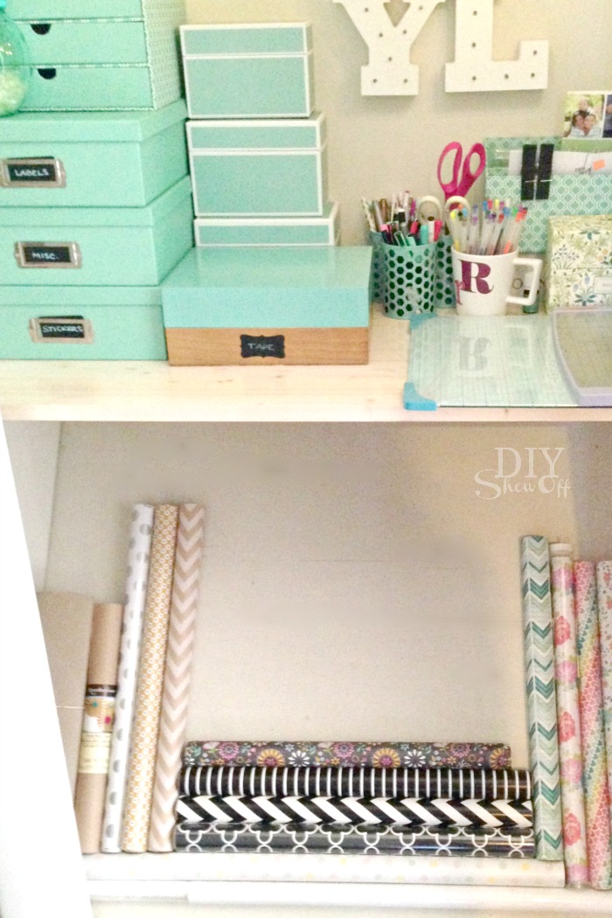

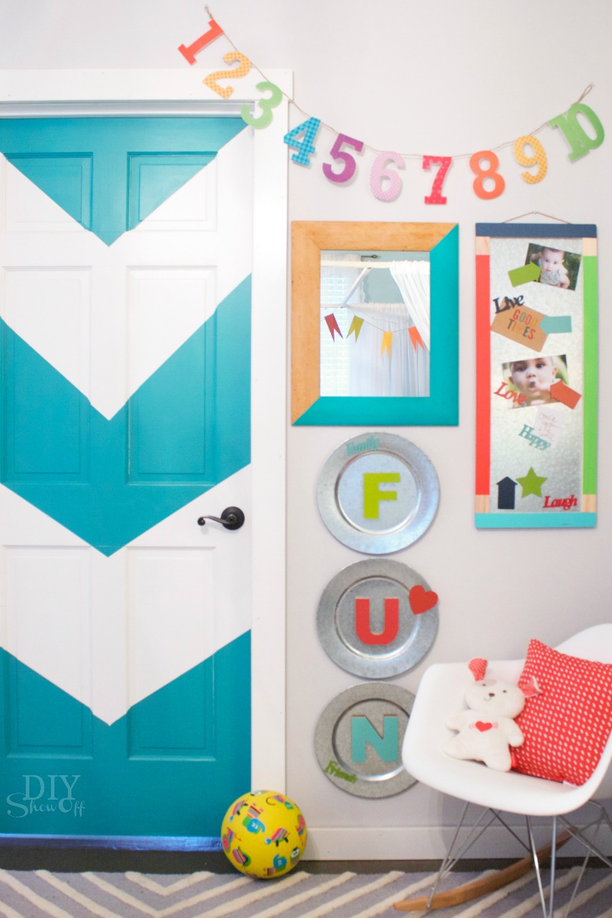
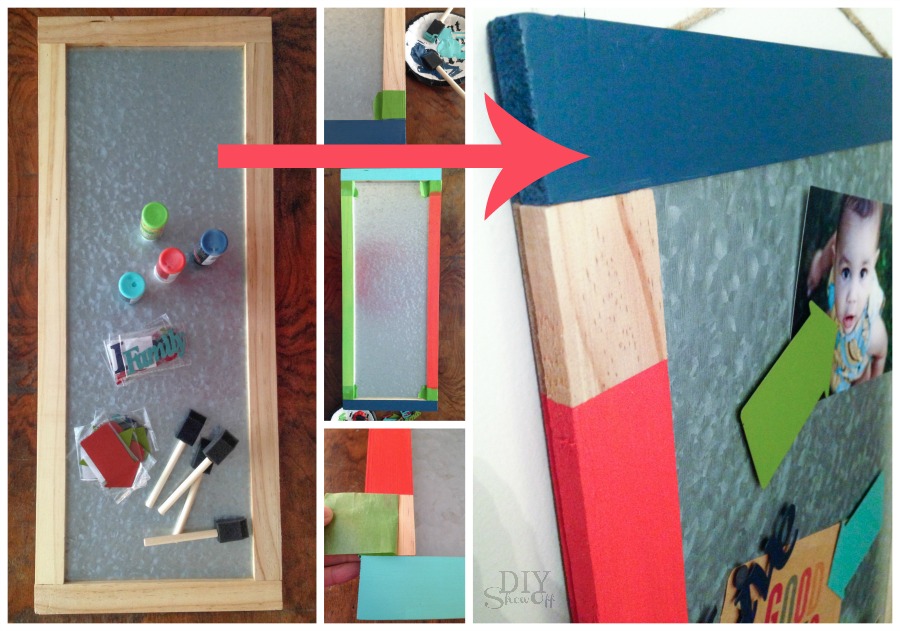
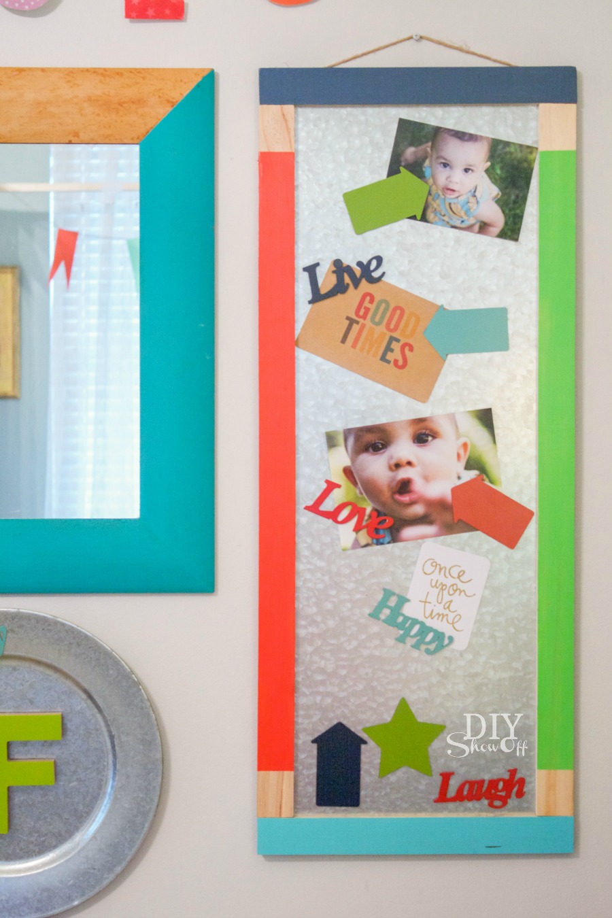
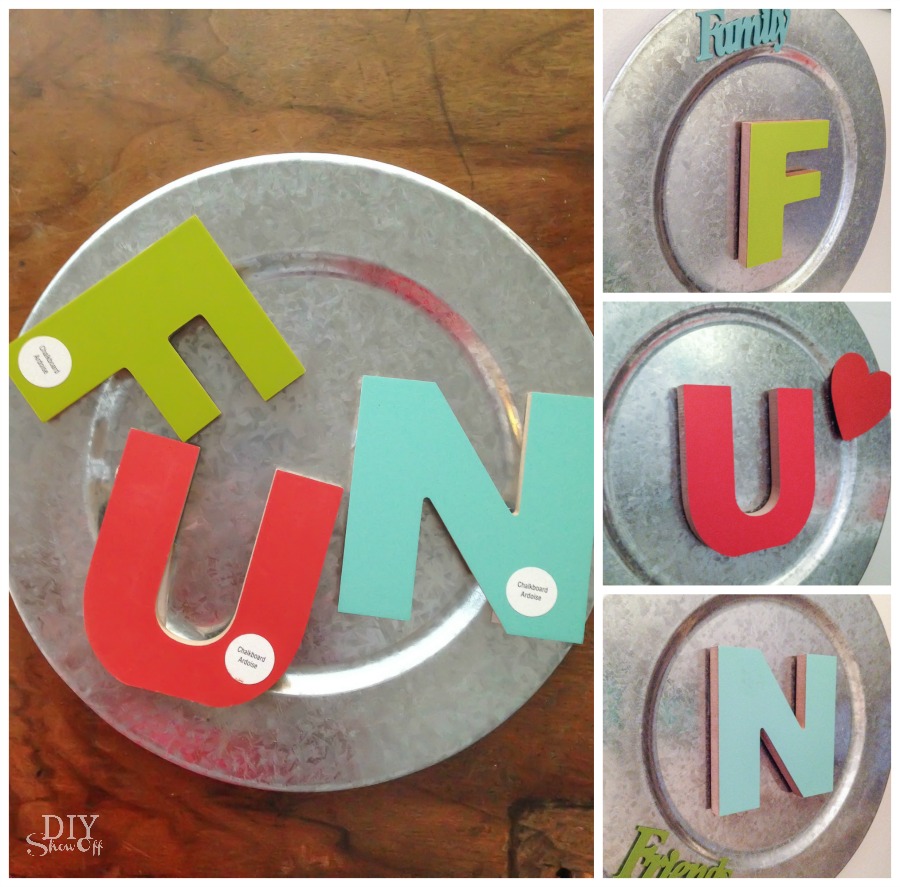
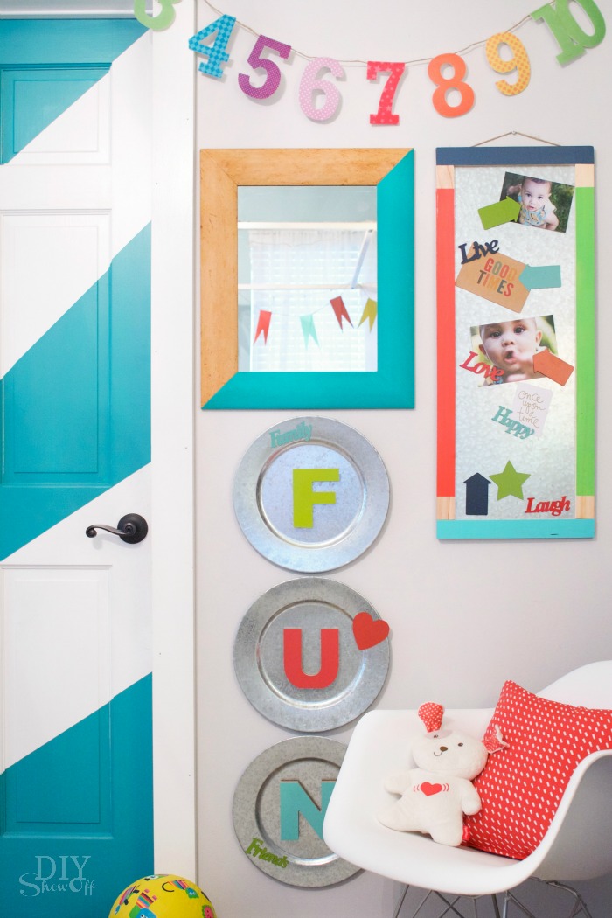
 Loading InLinkz ...
Loading InLinkz ...