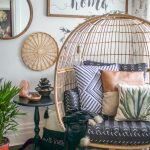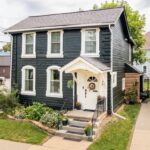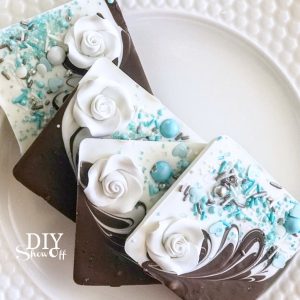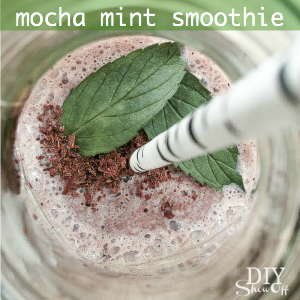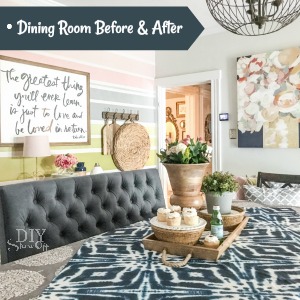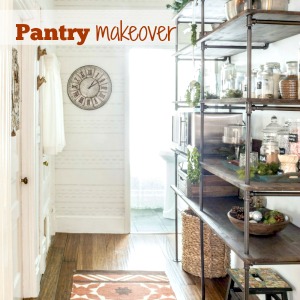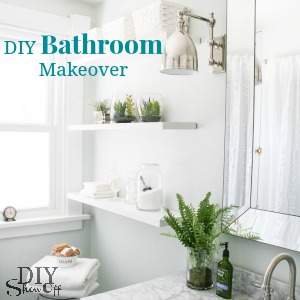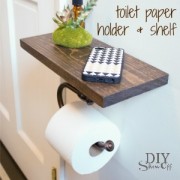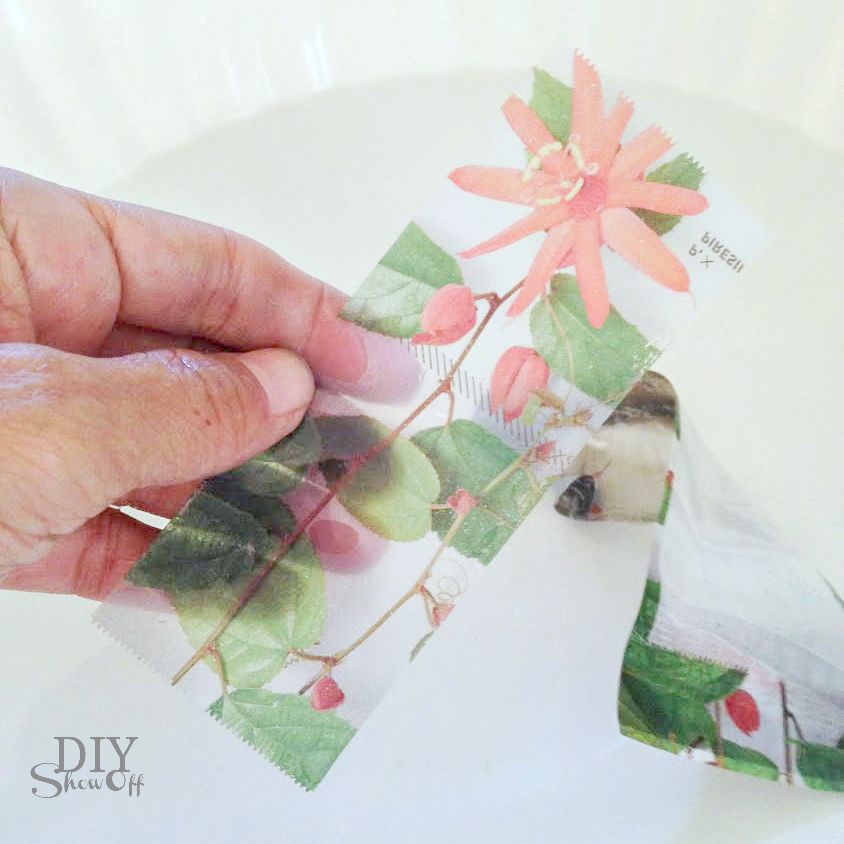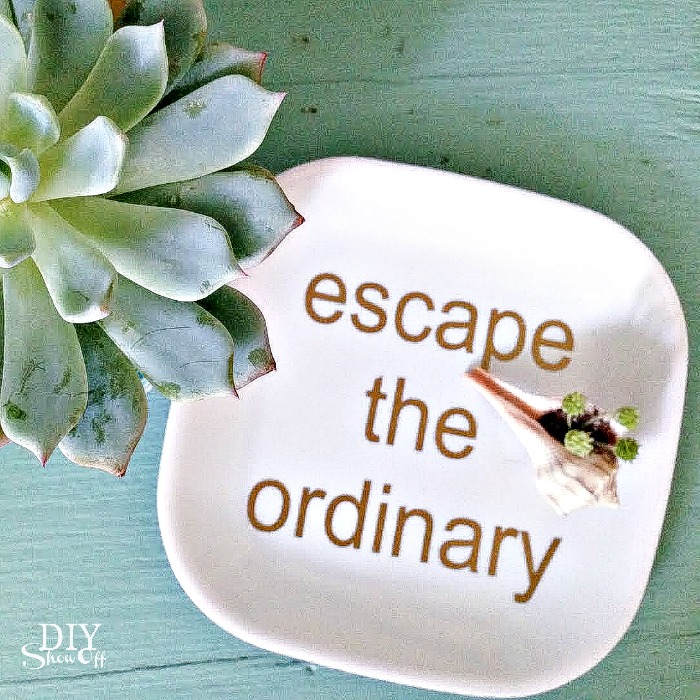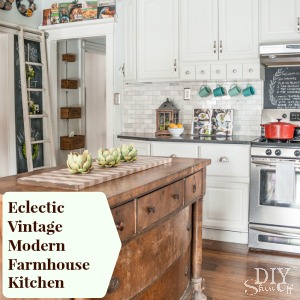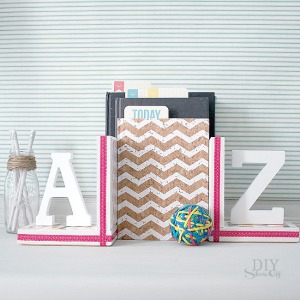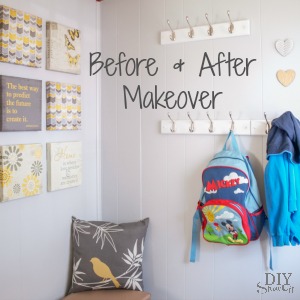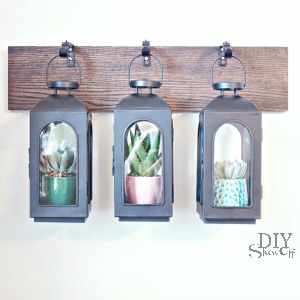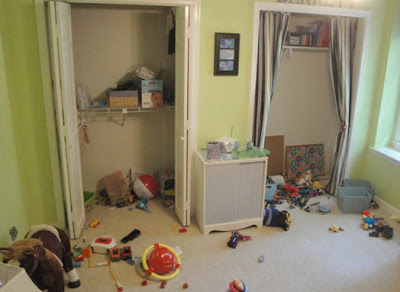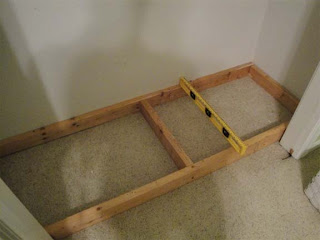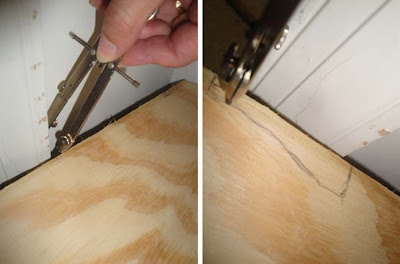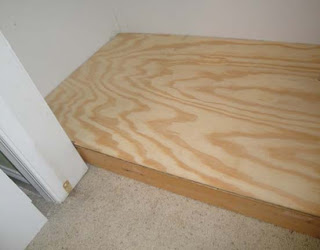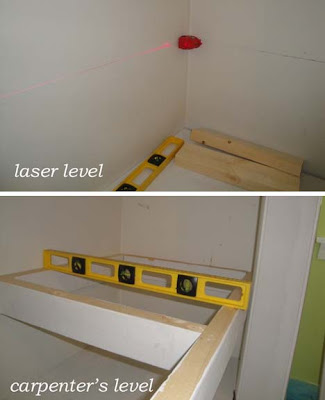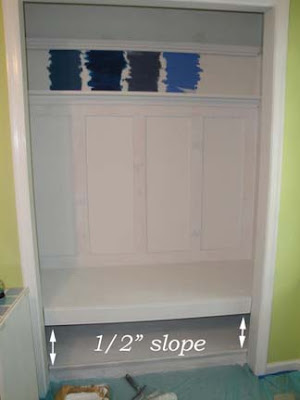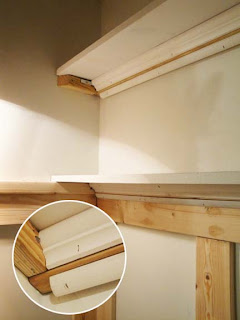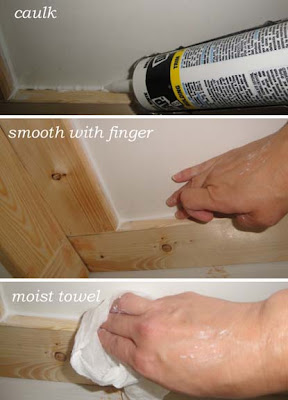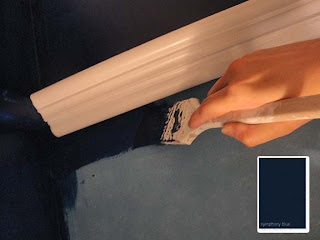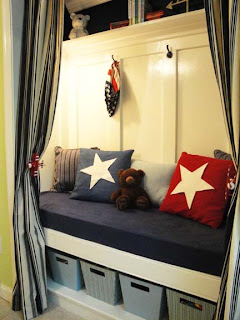Here is her post:
Can you Spray Paint Bathroom faucets?…Oh yes you can!
Can you spray paint your bathroom faucets, lights, door handles and shower trim? Yes you can. Will it last?..
it remains to be seen.
So far so good!
See the before pictures as you move on down…it is dramatic!
We are thrilled with the results!
Let’s take a trip down memory lane…here is the before shot of the shower area with the lovely orange and yellow wallpaper and brass trim around the shower. We used an oil base satin finish black paint for the trim.
Here is the after!! We painted over the wallpaper with a delicious robin’s egg blue color and I made this toile valance from fabric that I purchased at
Wal-Mart probably 3 years ago!
It looks amazing made into a valance and then I simply whipped up a basic black curtain to go underneath. I think this just made the room pop!
I even spray painted the yellow tiered wire basket black!
Here is the other vanity on the other side of the bathroom after we painted the walls..but no knobs on the cabinets or drawers, no trim around the mirror and you can still see all the brass faucets and towel rack and the brass lights.
As fate would have it..once we took off the old ones..we discovered that there were 3 separate holes cut in the mirror and the new fixtures (the ones that I had just spray painted ) only have one small base to cover it with! We tried all kinds of different ideas…cutting a piece of wood for a new base, we thought about adding more mirror to cover the holes…after running all over town trying to come up with a simple solution…. we ended up having to buy another new set of simple lights and spray painting them black and my sweet amazing hubby hung them up to cover the holes. (why didn’t we just spray paint the old ones you may be asking? because my hubby chucked them and they were gone) So I gave two sets to my sister for her new bathroom and I still have one that I hope to use somewhere else.
Sink faucets after! We took them off and lightly sanded them and then spray painted them with a textured flat black spray paint…I will get the name later. The paint can is in the garage. They look like Iron now and seem to be holding up quite well. I still have to figure out how to get rid of the cracks in the sinks.
For anyone thinking of doing this….I would probably use a primer of some sort on the faucets underneath to help the paint adhere even better.
To clean them..I would use a clorox wipe…. nothing that would scratch it.
WE love love love how it all turned out !
Isn’t it pretty? I know how she feels (except I want to use the guest bath instead of the master bath) – every time a room is completed with our own two hands, it’s our favorite room in the house. I could sit in there all day. I love the black fixtures against the white and matching black mirror frame with the white vanity and soothing blue walls! Another DIY success!






