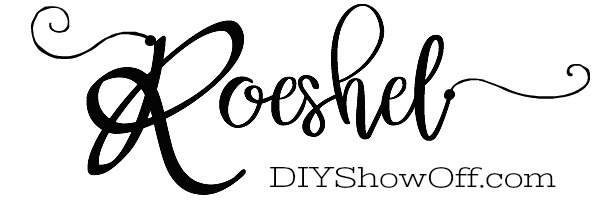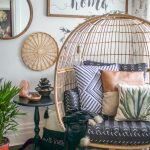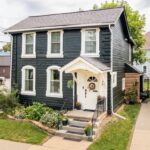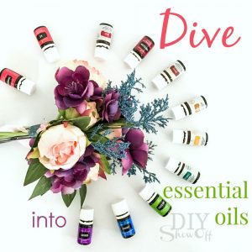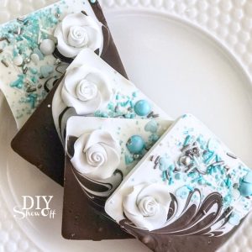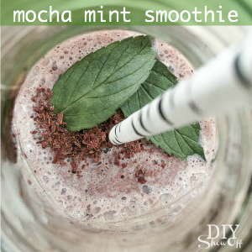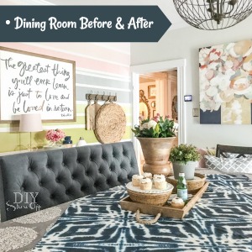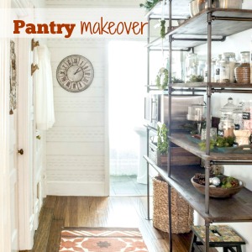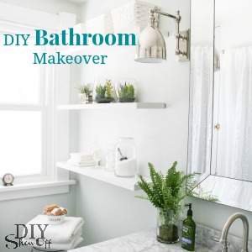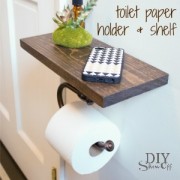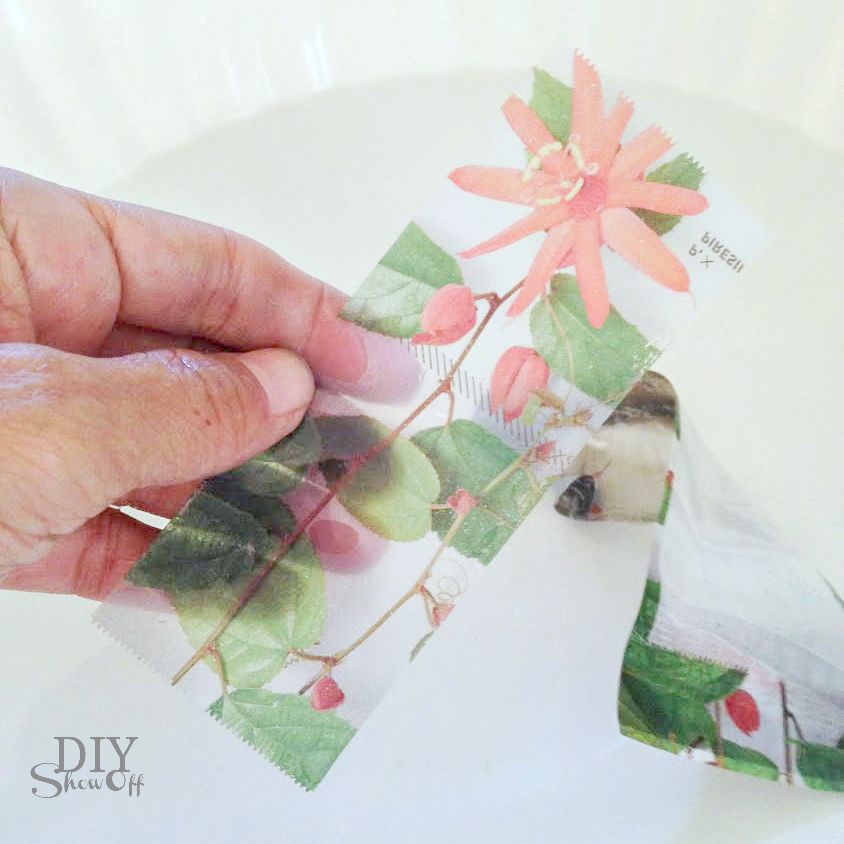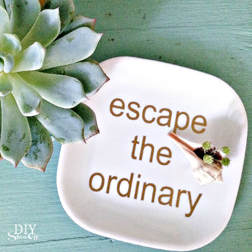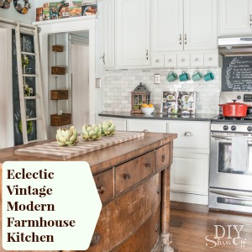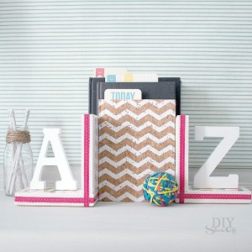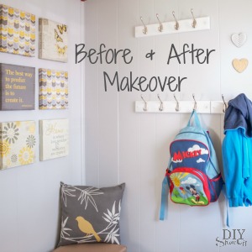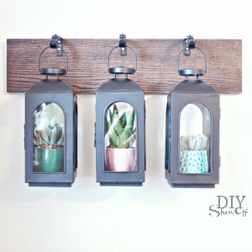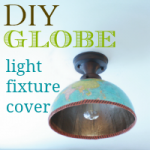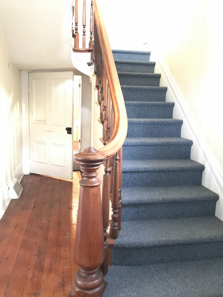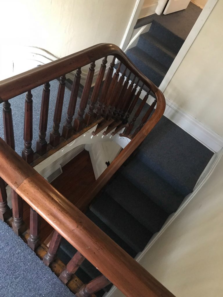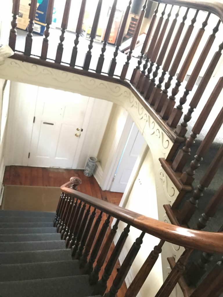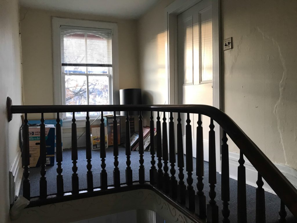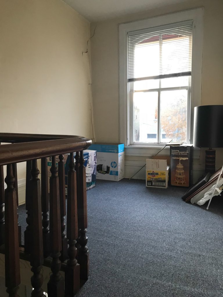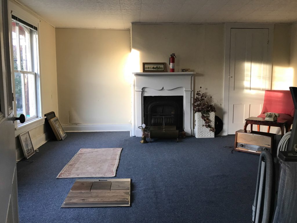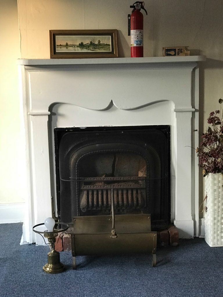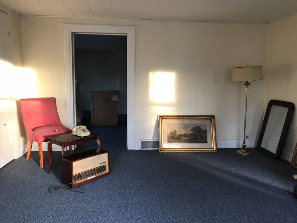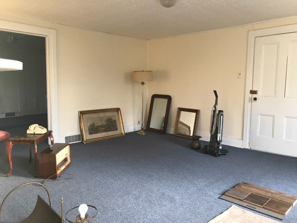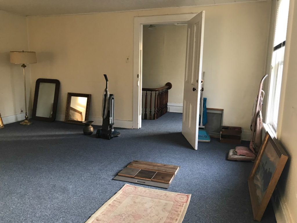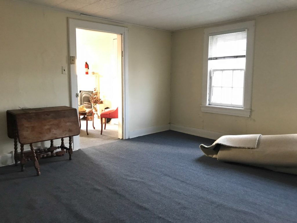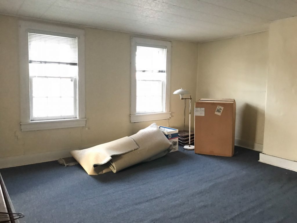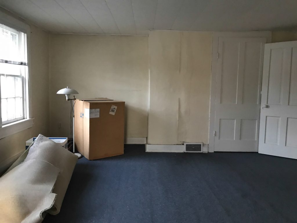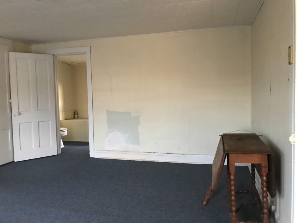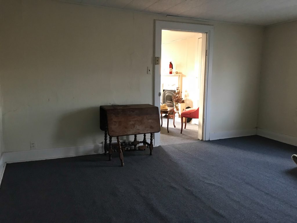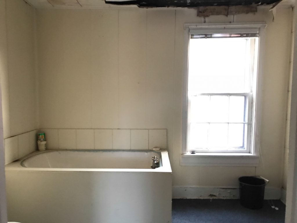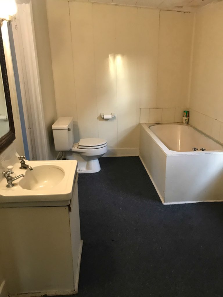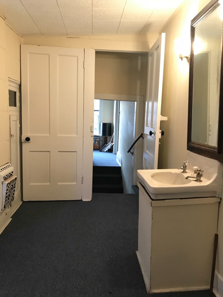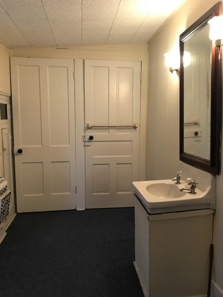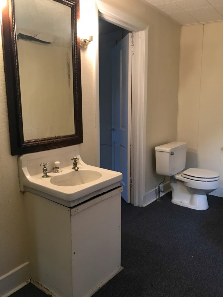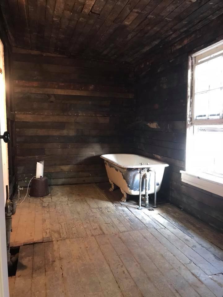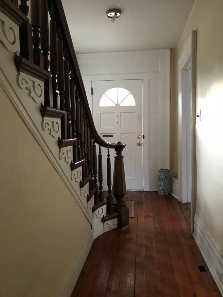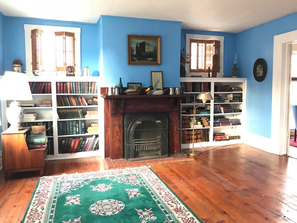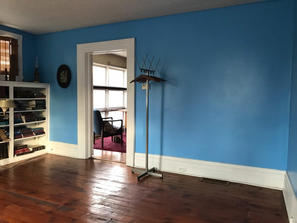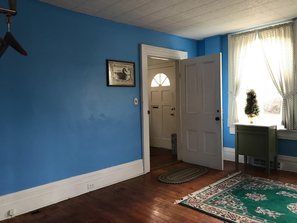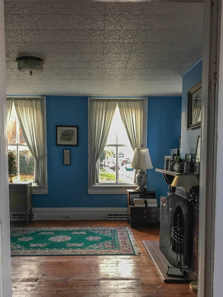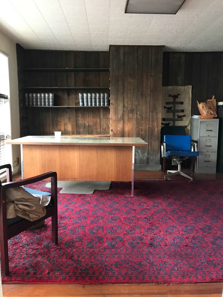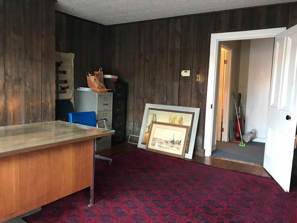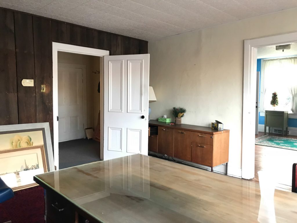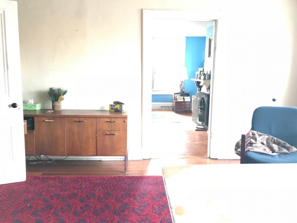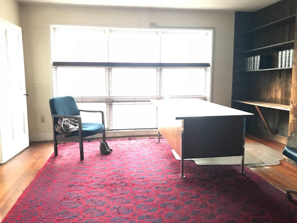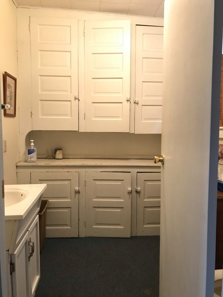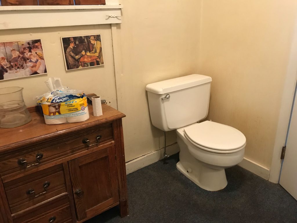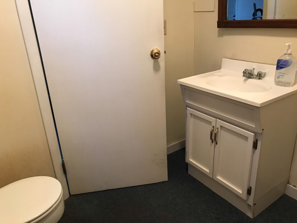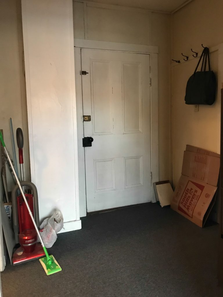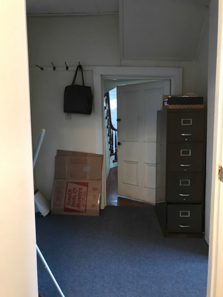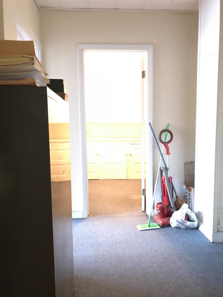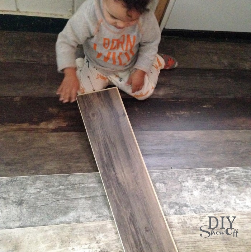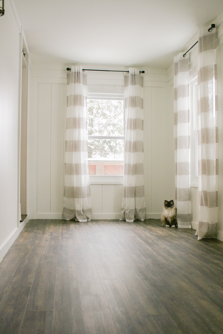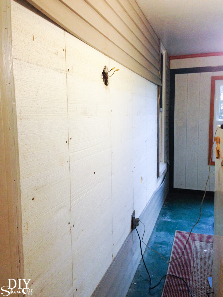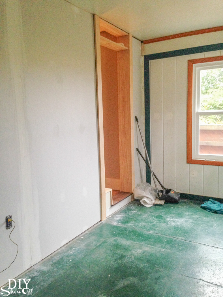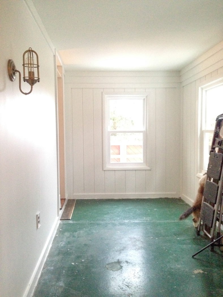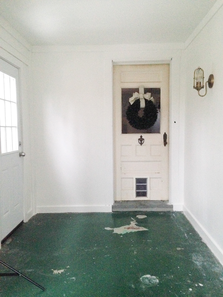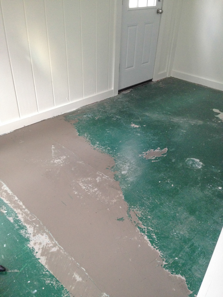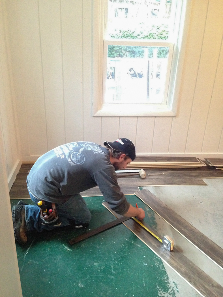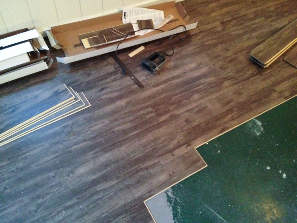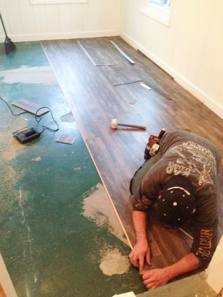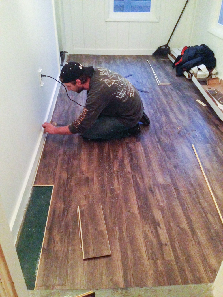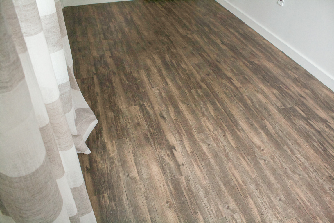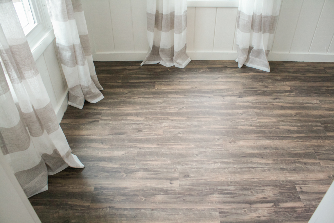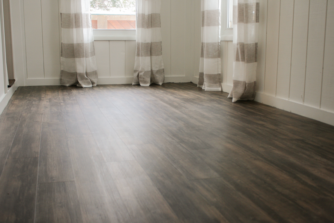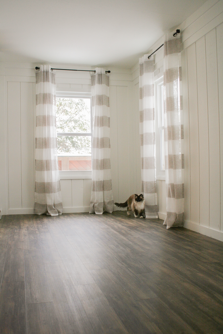Hello DIY friends! Happy hump day! Half way through the week! Remember last week when I shared the main floor of the #helloredreno series? Today, I’m sharing the rest of the building. It’s the staircase and upstairs area which now consists of a landing, two bedrooms and a full bathroom.
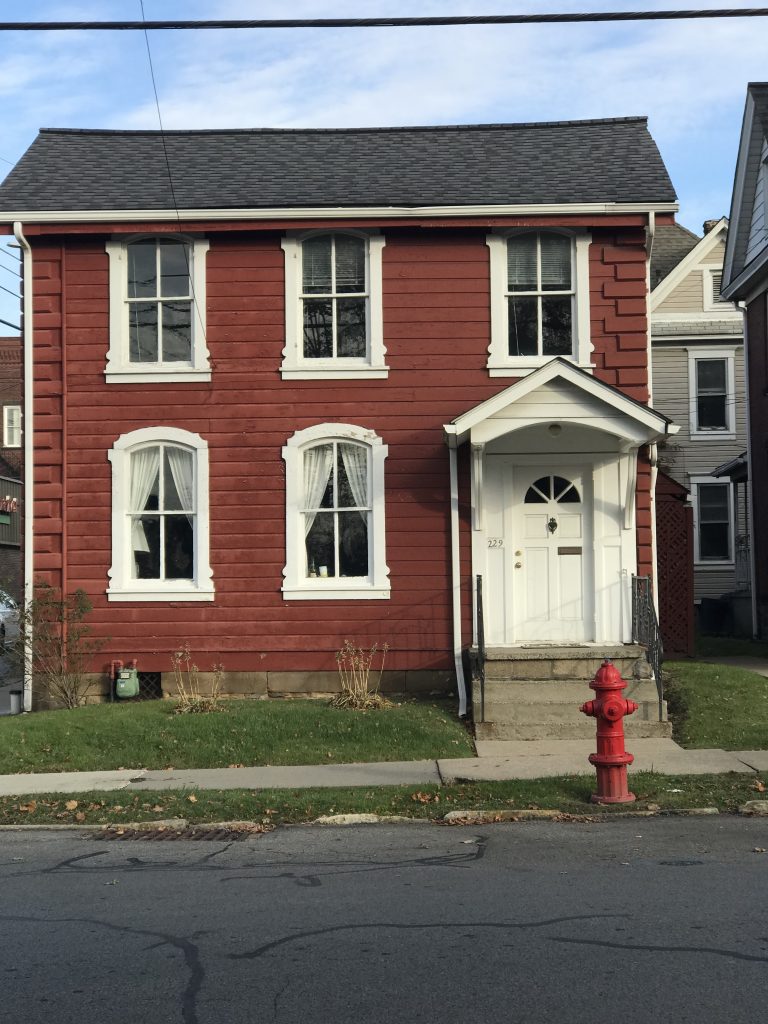 I’m not really interested in having a full time tenant and landlord responsibilities so my plan is to turn the two bedrooms upstairs into a one bedroom airbnb type rental or efficiency apartment space with a living space and kitchenette.
I’m not really interested in having a full time tenant and landlord responsibilities so my plan is to turn the two bedrooms upstairs into a one bedroom airbnb type rental or efficiency apartment space with a living space and kitchenette.
The stair case…go ahead, drool over it’s beautiful walnut railing, spindles and banister. I do! I love the split staircase, the curves and original charm, don’t you?
The landing…this will be the entry way into what will be an efficiency apartment. All of the stuff was left by previous owner. One man’s trash is another man’s treasure. Sometimes. I’m the proud new owner of like four vacuum cleaners. lol
Bedroom 1 will become the living room area / kitchenette…
Bedroom 2 will remain a bedroom…
And the bathroom before was quite odd. They framed in the pedestal sink and claw foot tub. What the……? And as you can see, first up is some roof repair.
Peek after some bathroom demo…more on that next week.
…so lots of renovation to be completed upstairs to turn the 2 bedrooms and bathroom into a 1 bedroom efficiency.
As I mentioned, the building has so much historical charm! It’s just so adorable. AND It’s about one block from our town’s Main Street. The bus stop is literally steps away. There are breweries, the YMCA, shops, restaurants, salons, florists, candy/coffee shop, holiday parades and festivals within walking distance. So fun!
If renovation from blah to ahhhhh is your thing, subscribe and be reminded of updates as the renovations progress! I’ll share before and after photos, projects underway and updates, plans and design boards, sources and links as they relate as well as fun events going on in and around the downtown area. I’ll be using a specific hashtag on social media to keep things all neat and tidy and organized.
I welcome your thoughts and ideas! And as always, thanks for your encouragement and support and for sharing in my joy and vision!
Follow the #helloredreno series:





