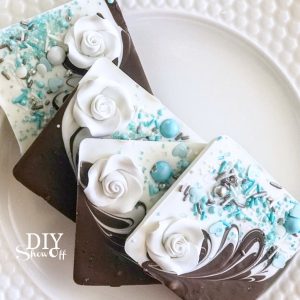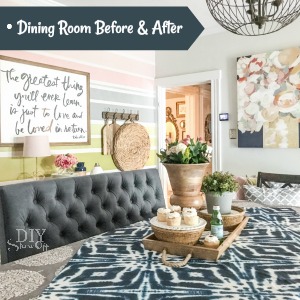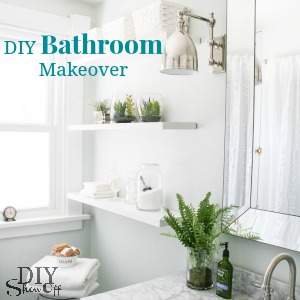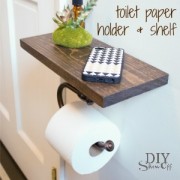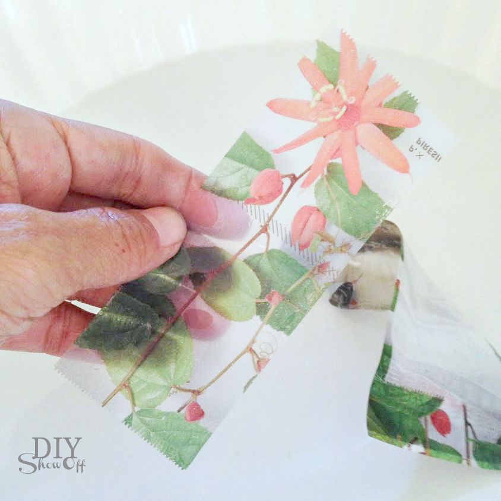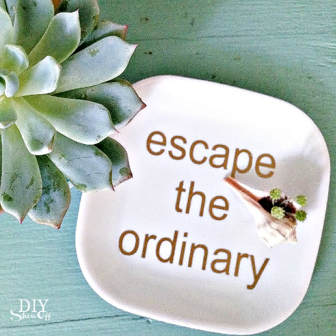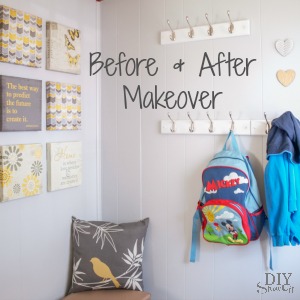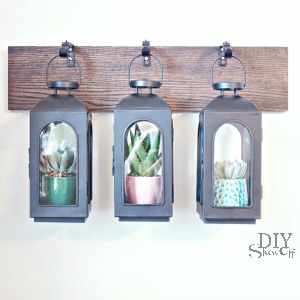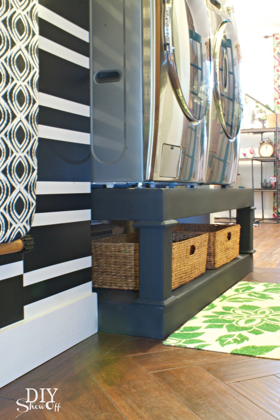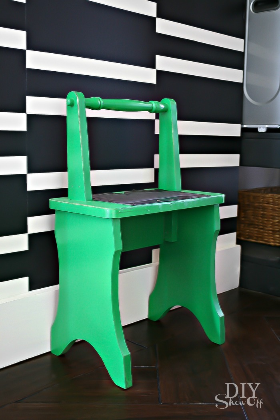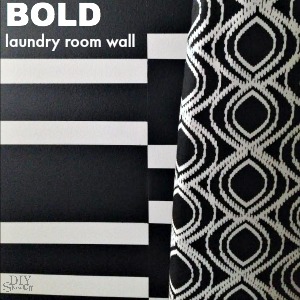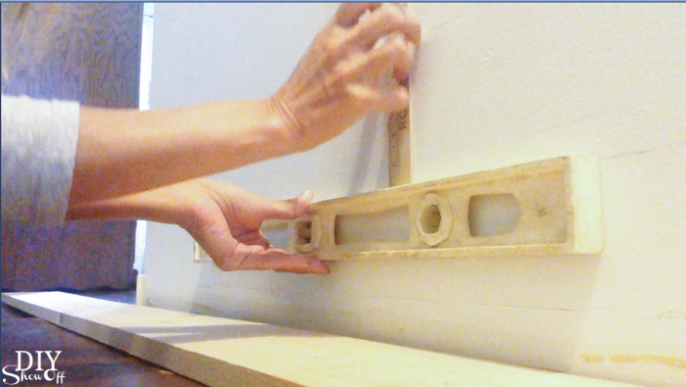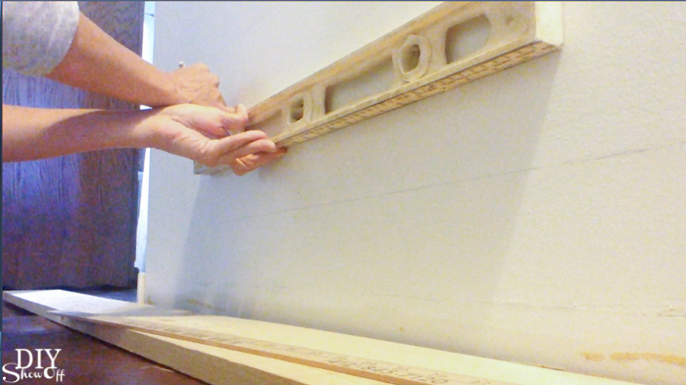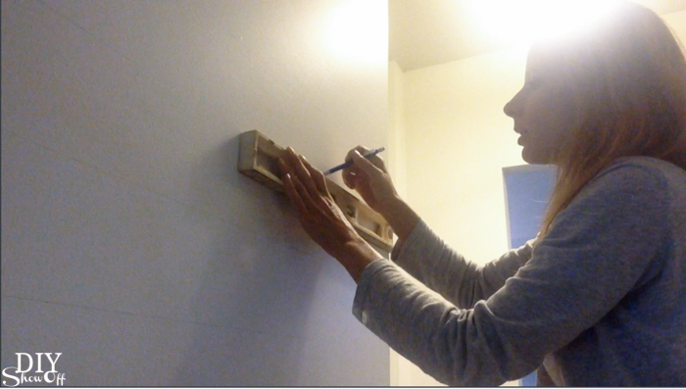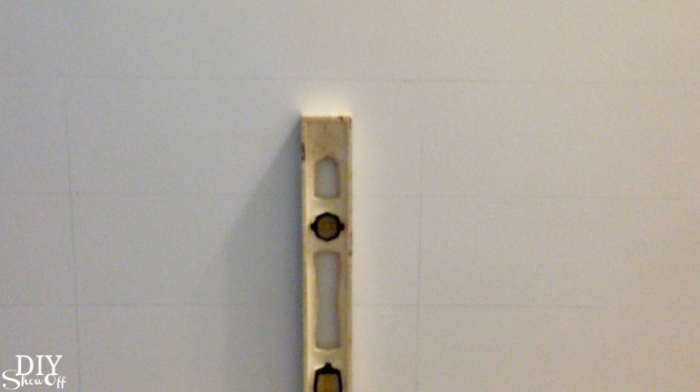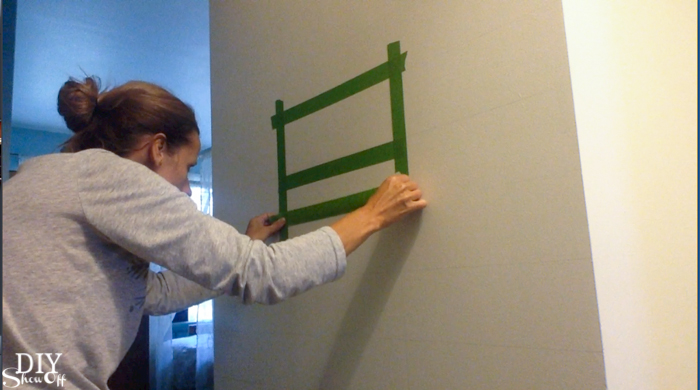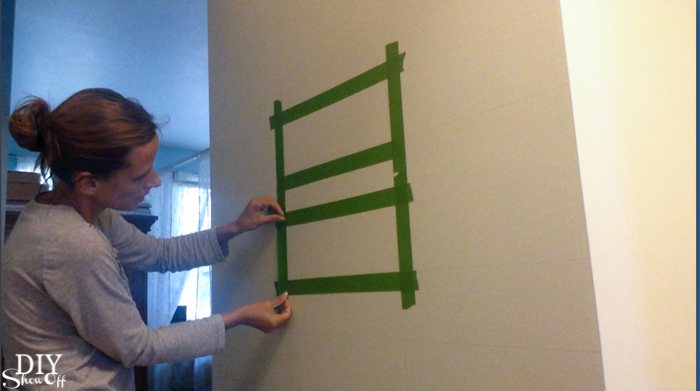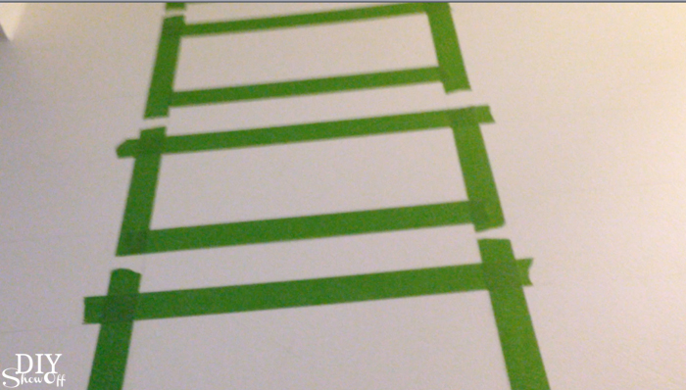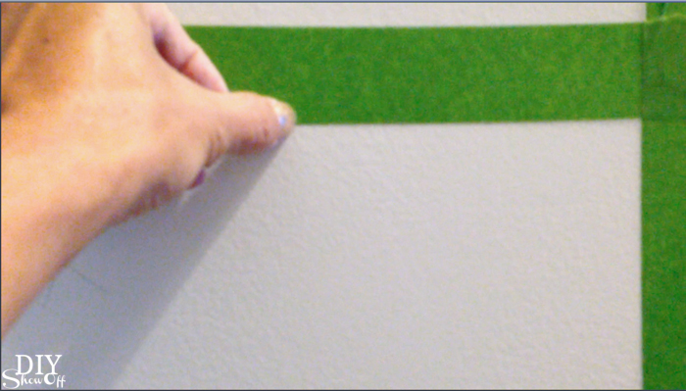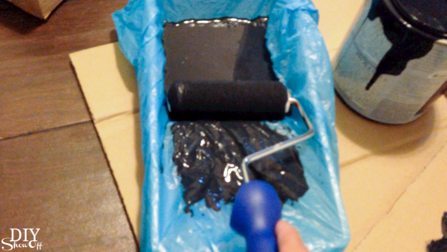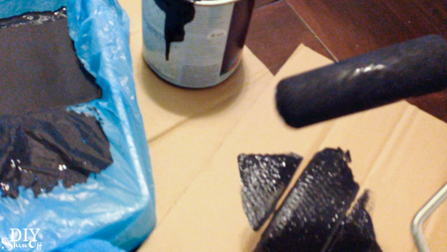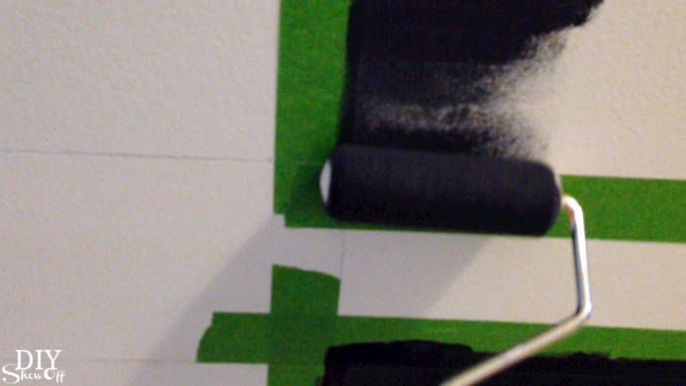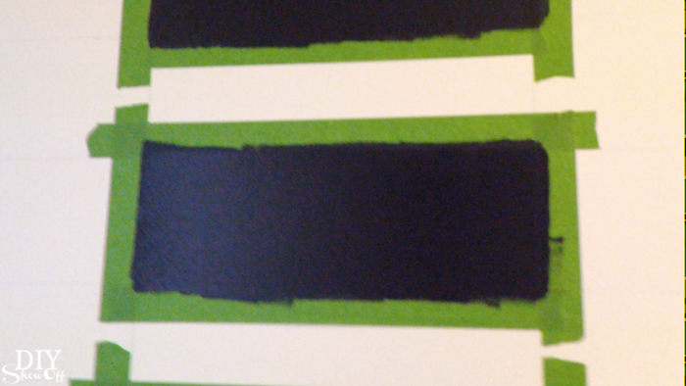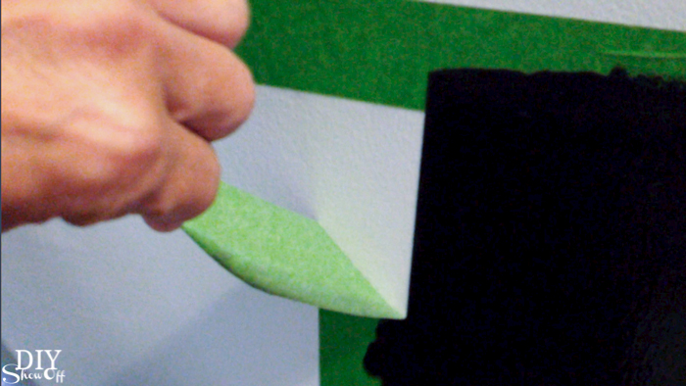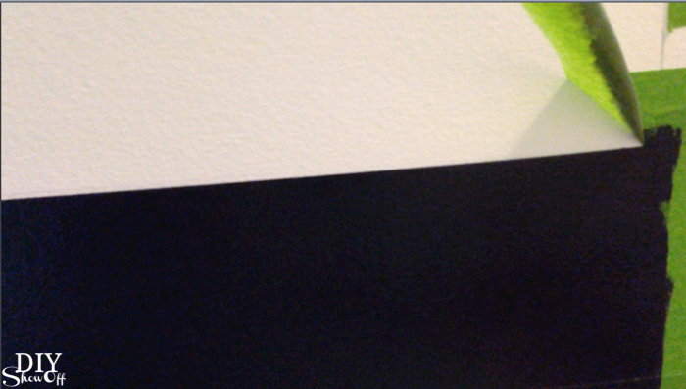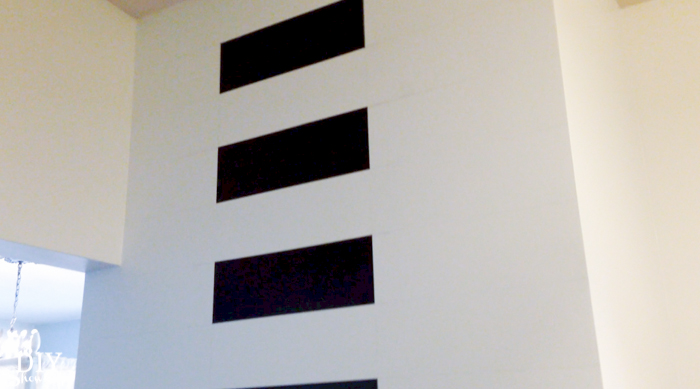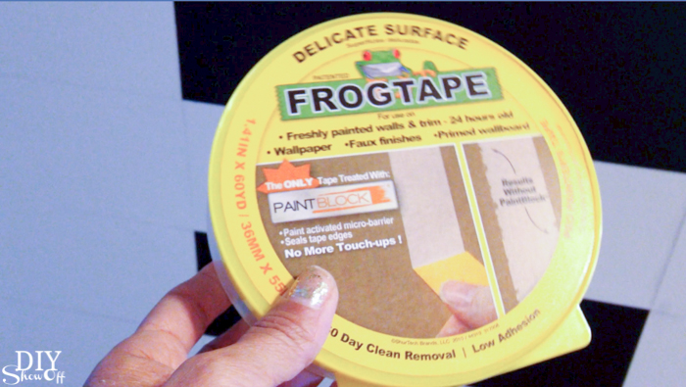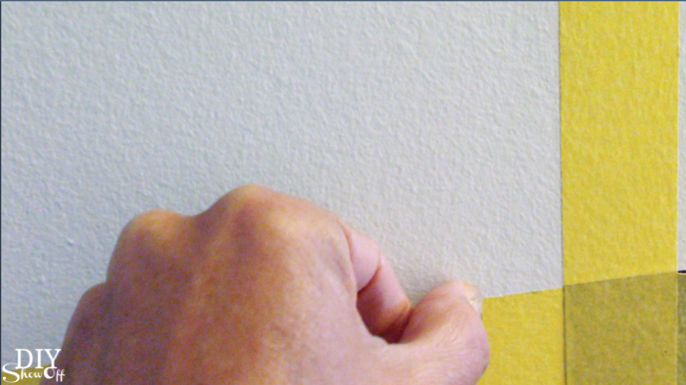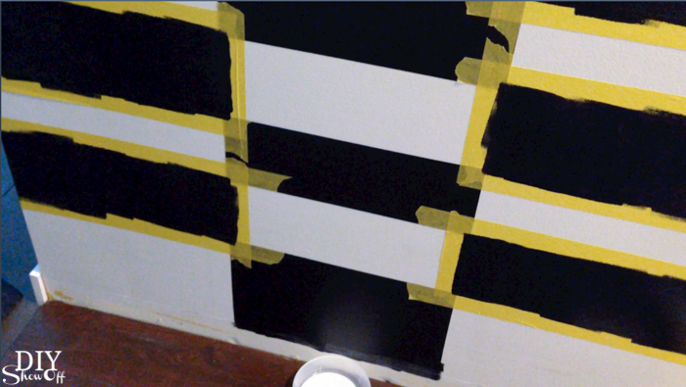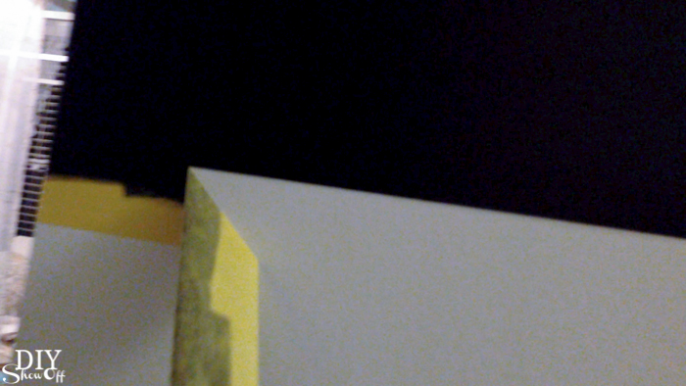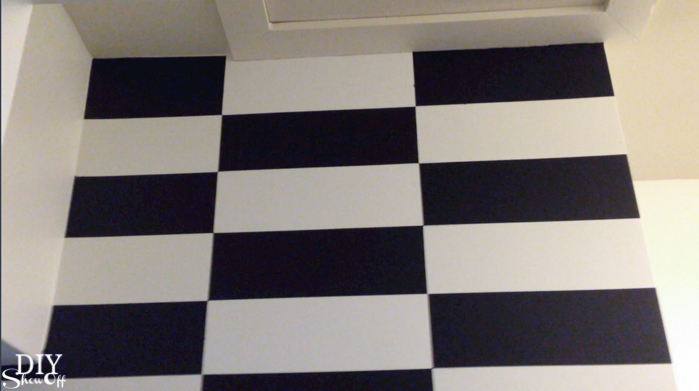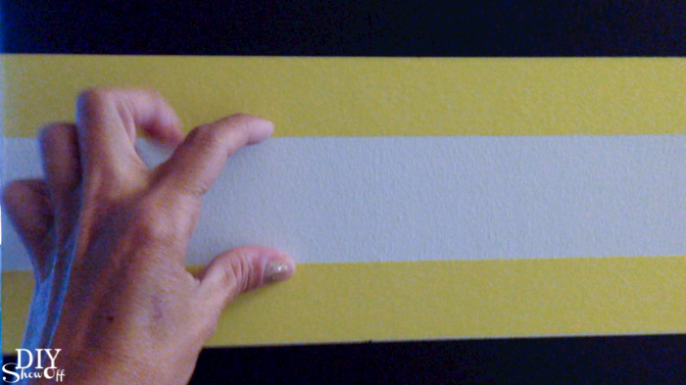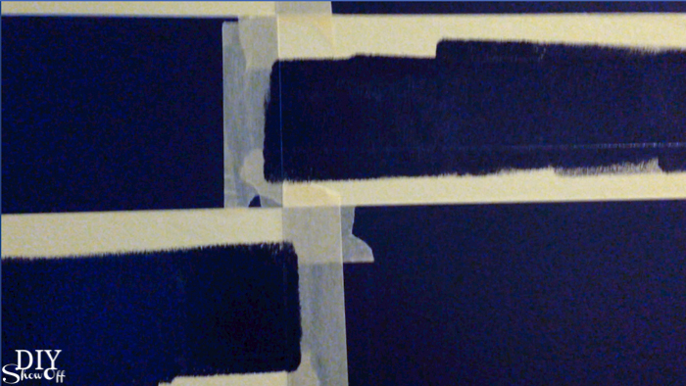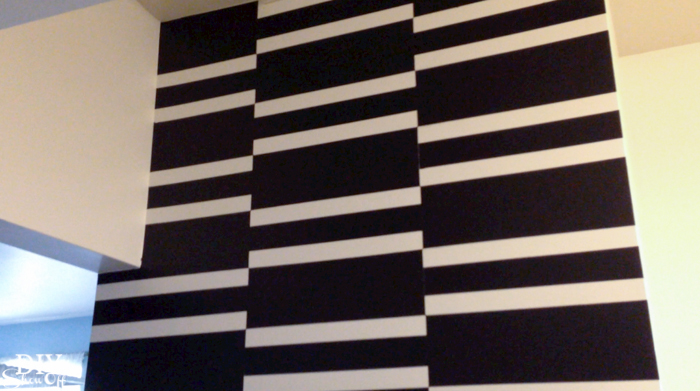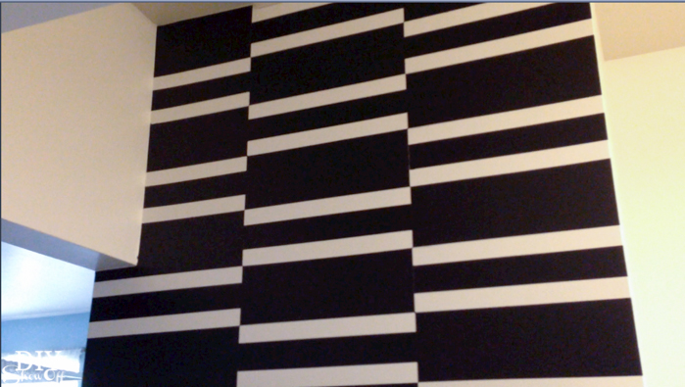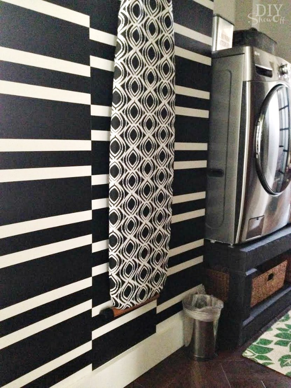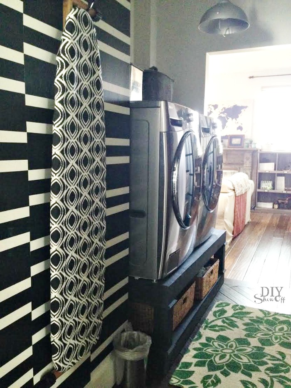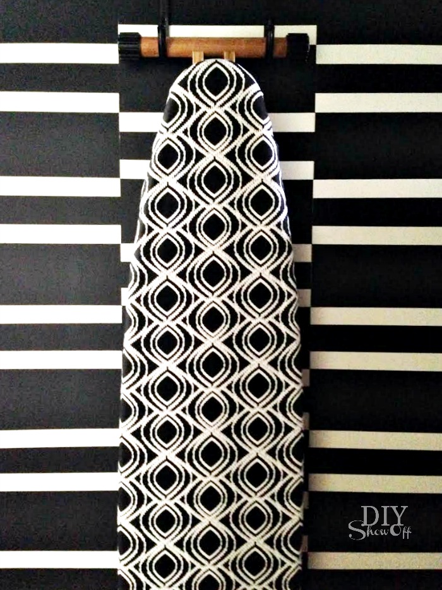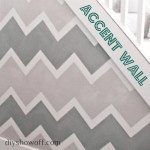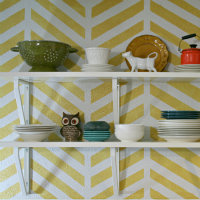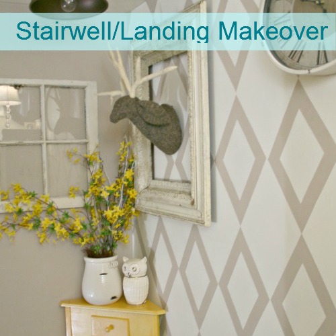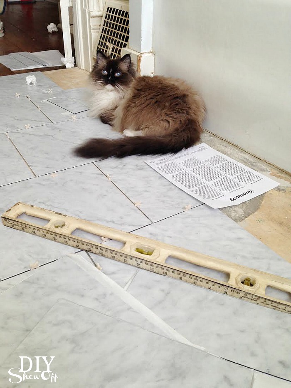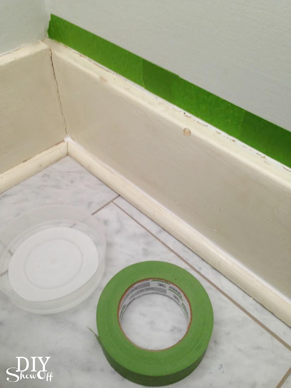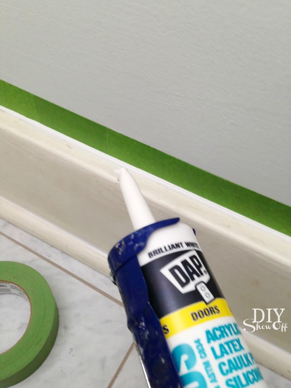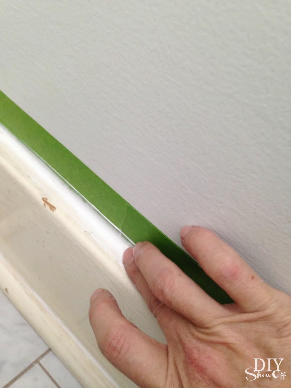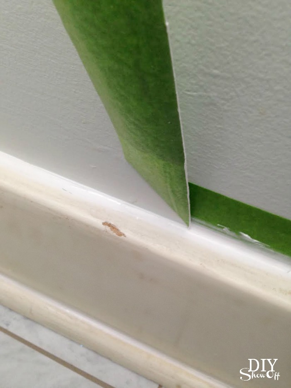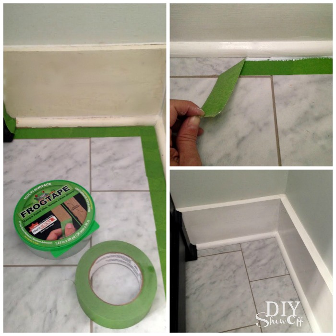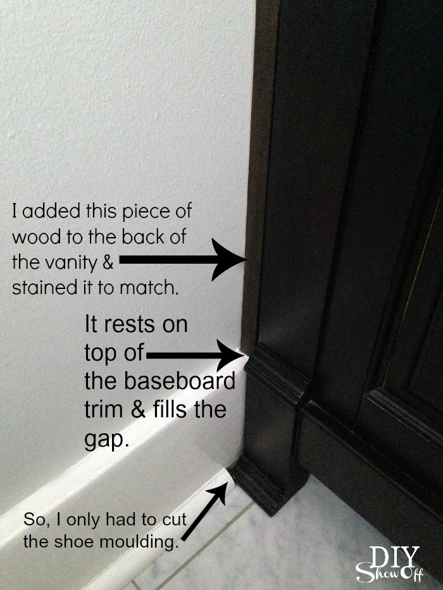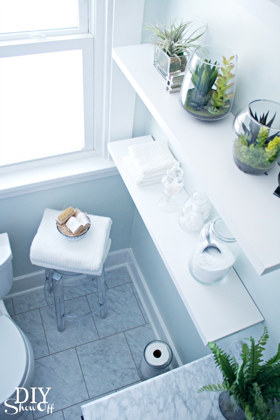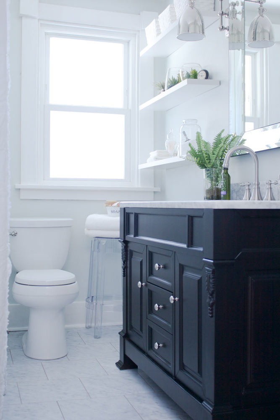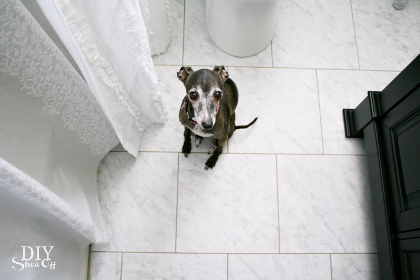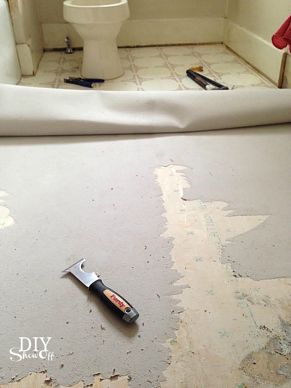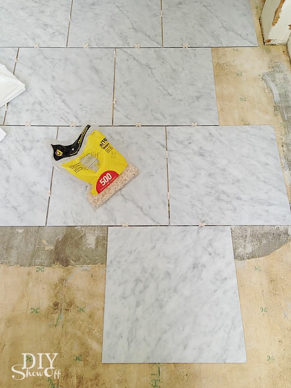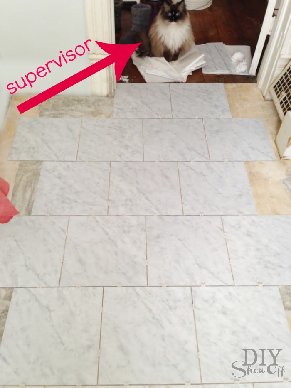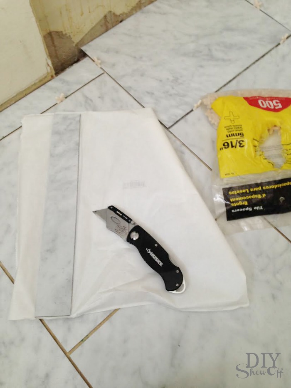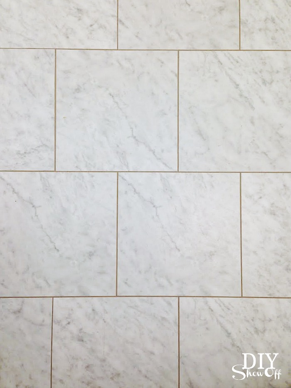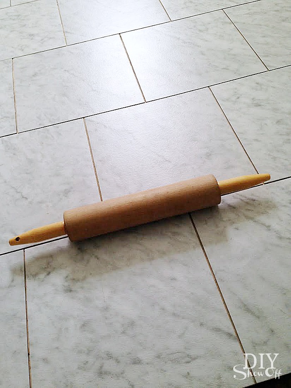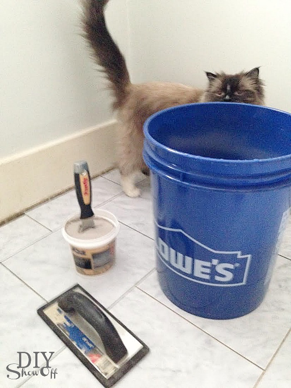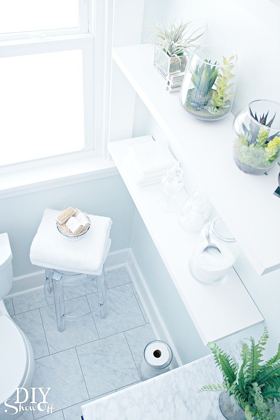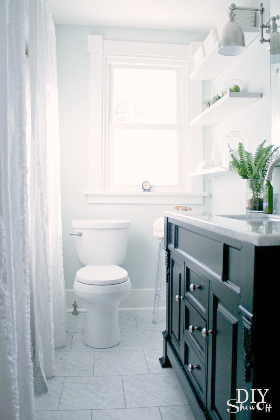I’ve shared bits and pieces and sneak peeks of the accent wall in the laundry room and I have to say, photographing that small space is a big challenge but here’s the gist of what we did and how it’s looking. A small wall in a laundry room is a great way to play with a bold design.
The base color on my walls is white. Clean, plain, simple.
But adding black staggered stripes is a fun way to add a punch of wow!
Supplies:
- Paint – I use latex in an eggshell finish. One color as the base, a bolder color for the accent.
- FrogTape® Delicate Surface (I also used FrogTape® Multi-Surface to start)
What I did:
Planning/measurements: I started by measuring the wall width and height. For me it’s 45.5 inches wide by 107 inches or so tall. My baseboard is 6 inches tall, leaving me with 101 inches of height. I decided on 5 inch high stripes. With a 45.5 inch width, I decided on roughly three 15 inch columns.
I’m going to start with how I did the design since painting the base color is basic…just paint the wall! For the stripes, using a yard stick, I made pencil marks every 5 inches above the baseboard and along the wall.
I then connected the dots using a light pencil line and my level to create evenly spaced horizontal lines up the wall from baseboard to ceiling.
Because dividing 45.5 into 3 equal sections gets an odd long number, I made a mark in the center of each horizontal line on the wall (for me that was 27.75). From the center, I made a pencil mark at 7.5 inches left and right. My center column on the wall will measure exactly 15 inches. The left and right columns will be slightly larger than the center 15 inch column (but unnoticeable).
I then used my level to connect the dots to mark my vertical lines and to create three columns on the wall.
Time for FrogTape®! Starting with the center column, I taped off the “outside” of every other rectangle.
Burnish the edges of the FrogTape with a thumbnail.
Using a dense foam roller, I painted each rectangle. I did three coats since I painted black on white.
While the last coat of paint was still wet, I removed the FrogTape by pulling away from the paint. Let dry 24 hours.
Time to paint the left and right columns! Using FrogTape Delicate Surface (since the black paint is still fairly fresh), I taped off each rectangle (staggered from the center column).
Again, burnish the edges of the FrogTape with a thumbnail then paint. I did three coats throughout the day.
While the last coat of paint is still wet, remove the FrogTape by pulling away from the paint. Let dry 24 hours.
As is the way with DIY, I was not liking my initial design. It was more of a check board/racing flag look. Not what I was going for at all! Yikes! OH NO NO NO!
The fix: So, on the right and left columns I applied a strip of FrogTape Delicate to the white rectangle boxes/stripes…one on the top edge, one on the bottom edge.
Then painted the white middle section of each rectangle black. Again, 3 coats!
While the last coat was still wet, I removed the FrogTape….and the result was MUCH BETTER! It has a sort of 3D look to it. I was going to do that last paint step on the middle column’s black rectangle with white paint in the center but ended up liking it as is.
It really pops agains the otherwise neutral white laundry room with silver appliances, black walnut porcelain tile floor, bright green decorative accents and adds some fun dimension.
Well worth the math. Well worth the few hours of work a day for a couple of days. Now I get to enjoy the result for years! *I had to lighten the pictures (causing graininess) because there is NO natural light in this room.
It’s the perfect back drop for my ironing board with DIY cover too! Don’t you think?
More FrogTape Wall Ideas:
The annual Earn Your Stripes™ painting contest is taking place right now!!! Grand prize is $5,000.00!! I’d LOVE for a DIYShowOff reader to win! Imagine what you can do with $5000! Since I can’t enter, I hope you will! I’ll be participating in the judging! Enter here —> https://promotions.frogtape.
Deadline to enter is now through July 1st – so, plenty of time to get creative hats on and execute a project. You’ll need before, during and after photos. Here are the official rules: https://promotions.frogtape.
Best part, all entries (see official rules) will receive a free roll of Shape Tape! Good luck!

Disclaimer: I received compensation to complete this project for using FrogTape® products. All opinions, projects and ideas are based on my own experience.









