Following the Blogger Stylin’ Home Tours – Favorite Room Edition? ::gasp!:: So fun! So exciting! If you love looking at ‘real’ and ‘beautiful’ and ‘inspiring’ homes then you’re going to want to catch up on the series starting with Lindsay at The White Buffalo Styling Co.
Have you just popped over from The Chronicles of Home ? Welcome, friends! I’m so happy you’re here! Come in, come in! Make yourself at home!
It’s the next to the last stop of a week long series of beautiful homes. I wish I had some sort of grand finale of “Holy smokes! They saved the best for last!” but our home is really still such a work in progress. And then there was a bonus favorite room added after me so I’m no longer last. But don’t you just want to gather all of these pretty rooms to create one big awesome house? That’s where I’ll live. 😉
My favorite room is almost always the room we most recently completed. Know what I mean? All of the blood, sweat, tears and labor of love, to the finishing touches and I could sit in that room for hours just soaking up the feeling of the reward of a job well done. And well, JUST DONE! Ya know?
I am so SO in love with my bathroom, you guys! If you saw the ‘before’ pictures of what I lived with for so many years, you understand…now it’s just the prettiest soothing spa-like room. I’d move my bed or office in there if there was room. BUT anyway, that seems like such an odd room to choose. “Roeshel’s favorite room is the bathroom! hahahahahaha!” Ugh.
Plan B: I’ll go with our open pantry. Again, another odd choice so we’ll include the kitchen too since that makes it more like an entire room. Kitchen and pantry. It’s all related to cooking & food storage, right? Right! Ready? Let’s go!
This is sort of what we had to start with (except the bamboo flooring is newer). A strange small room/hallway behind the kitchen that has SIX doorways.
Now we utilize this area for extra food storage as well as a place to house our little-used microwave. It sits right next to the kitchen. This is from when we just finished before Christmas last year…
I keep this area organized and pretty with a little decorating and we’re slowly adding dried foods to the shelves in pretty glass containers. Canned foods and boxes get stored in baskets and other ‘not-so-pretties’ behind closed kitchen cabinets.
Related blog posts:
Our kitchen before screamed ‘OUTDATED!’ I love revisiting the before pictures. Sometimes I focus on what’s not done and forget how much we have accomplished.
before
After painting the cabinets, new granite countertops, new sink, new faucet, a marble subway tile backsplash, bamboo floors and the power of paint, it’s transforming into one of our favorite rooms.
after
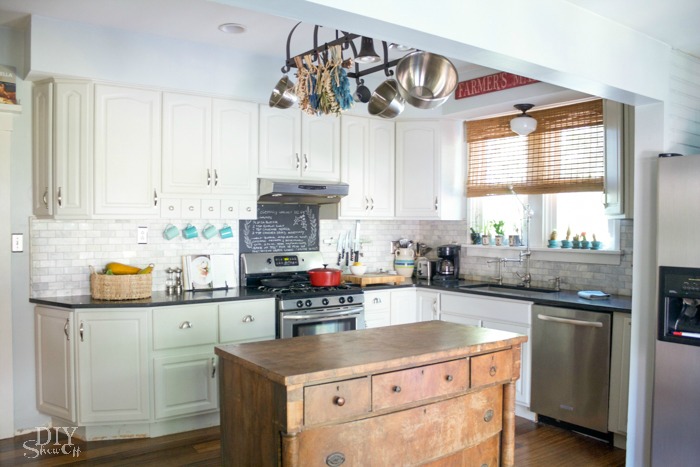
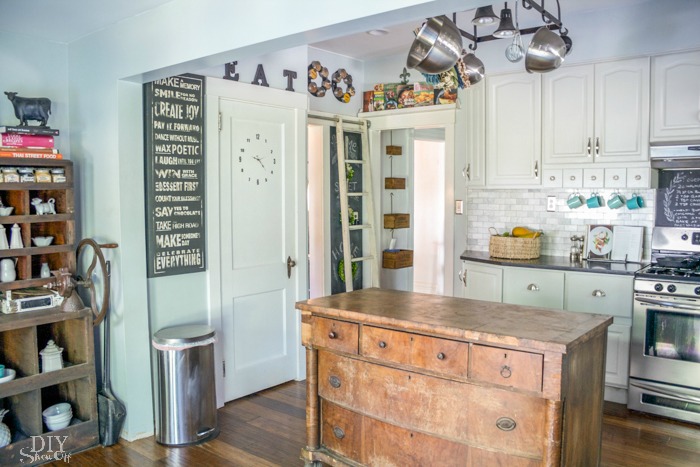 We’re still undecided on our kitchen island. So currently we’re using an antique dresser. Sometimes I use 2 vintage desks pushed together. You never know what I’ll drag into the middle of the floor. Always changing!
We’re still undecided on our kitchen island. So currently we’re using an antique dresser. Sometimes I use 2 vintage desks pushed together. You never know what I’ll drag into the middle of the floor. Always changing!
before
after…with a little bonus shot of me in the mirror. Do you spy a little Italian greyhound too?
before…
after…
before we bought the house…I don’t even want to know what’s on the wall.
after…
We love that the French doors lead right to the patio where we entertain and dine outdoors in the summer time. It makes serving and clean up a cinch.
Related blog posts:
- See “kitchen” in the DIYShowOff home tour.
What about you? What’s the favorite room in your home? Inquiring minds want to know! 😉
Thanks so much for stopping by! Thanks so much to Lindsay from The White Buffalo Styling Co. for organizing such a fun series. Now pop on over to the final stop: beautiful Iron & Twine.
Not only is our house undergoing cosmetic changes but we’re on a journey to a chemical free home too!





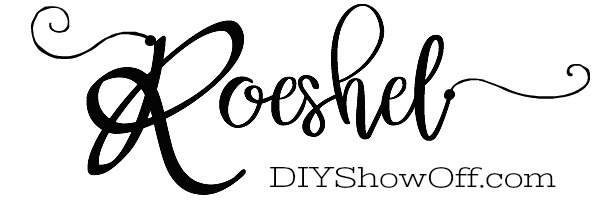
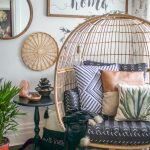
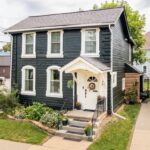
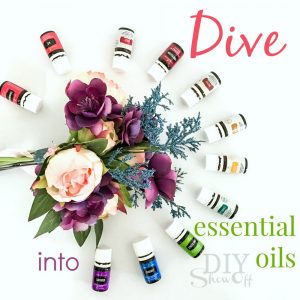
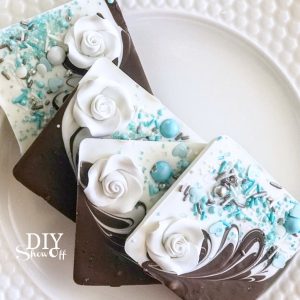
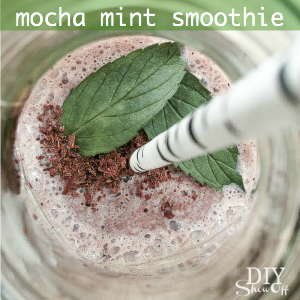
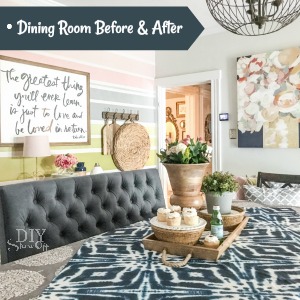
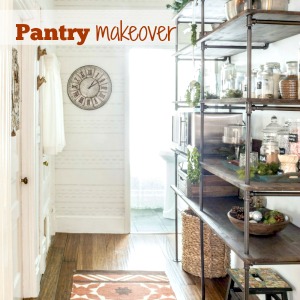
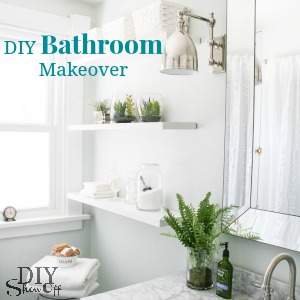
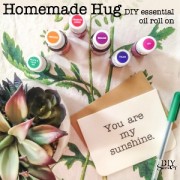
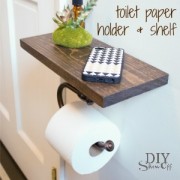
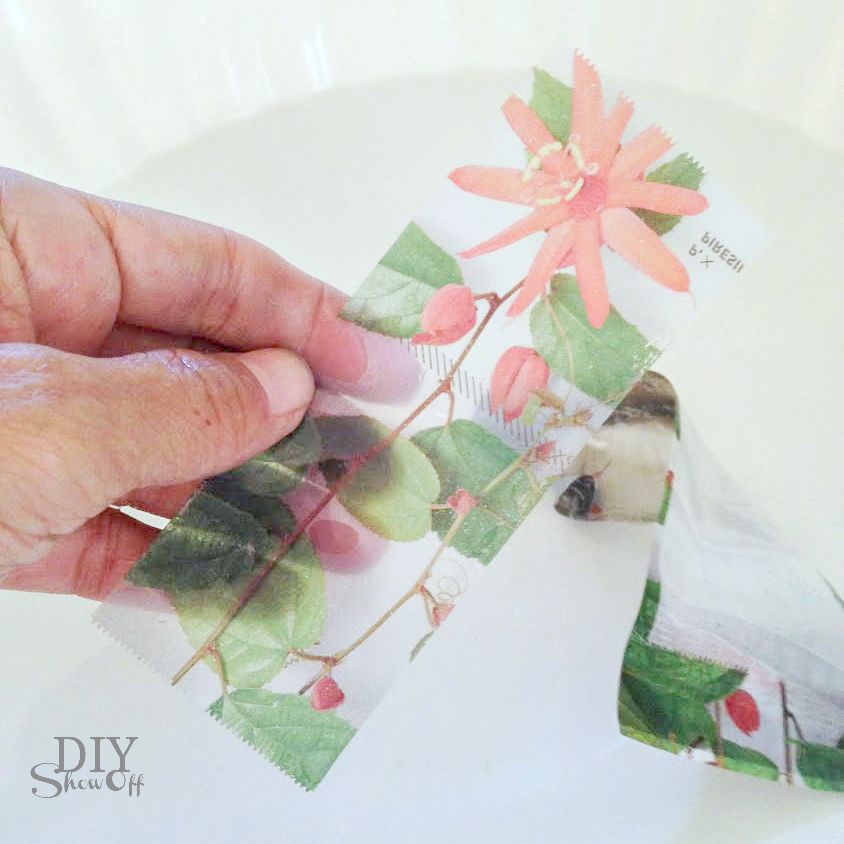
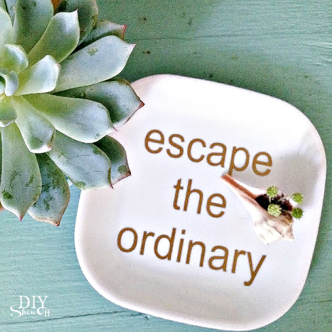
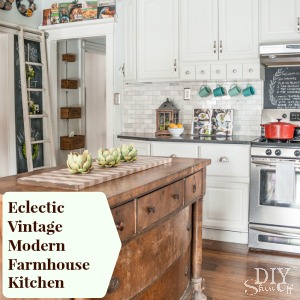
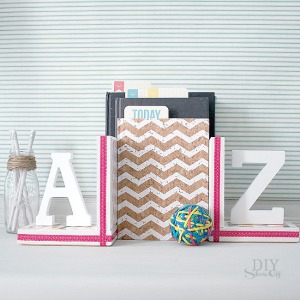
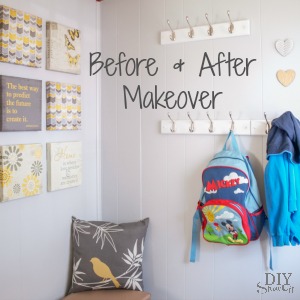
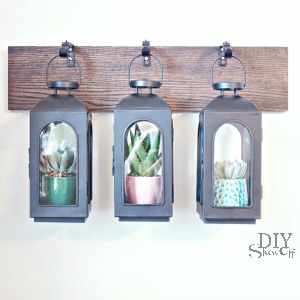
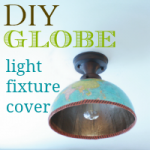
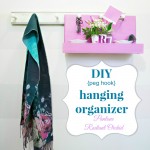
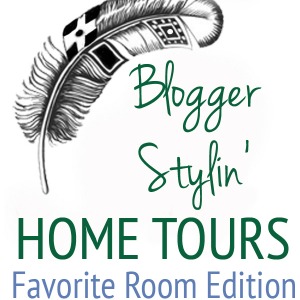
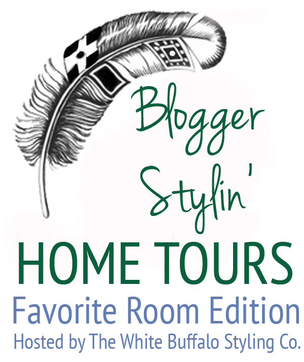
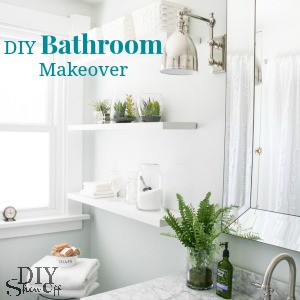
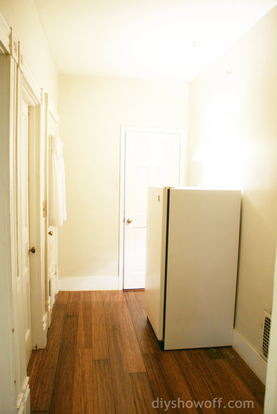
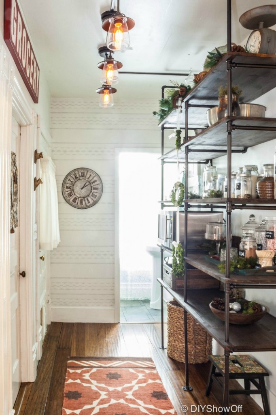
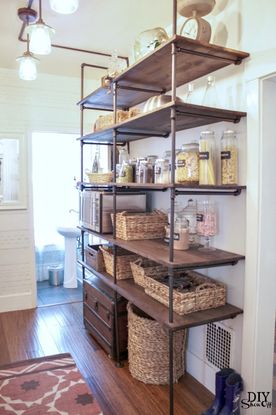
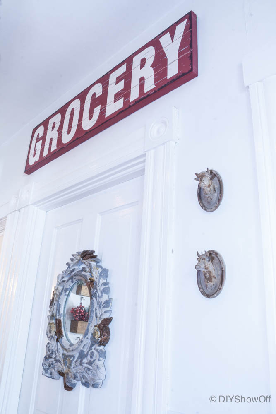
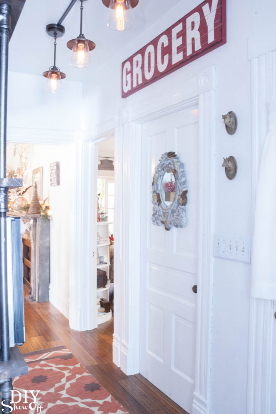
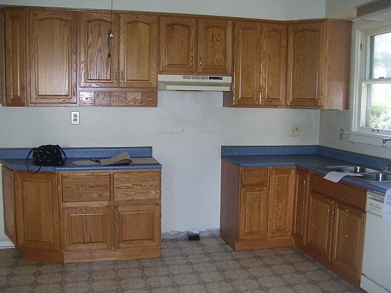

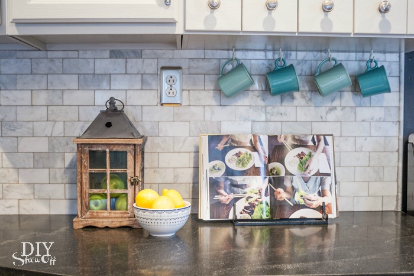
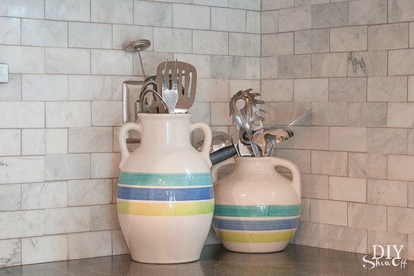
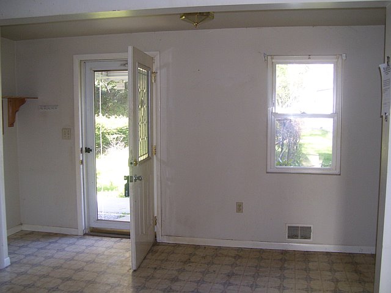
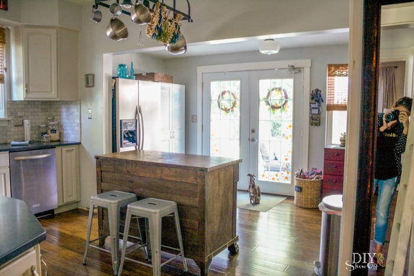
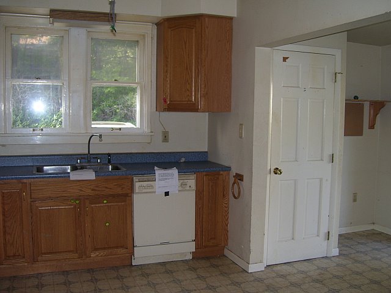
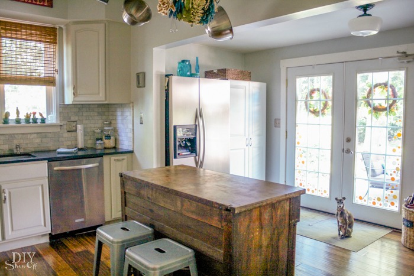
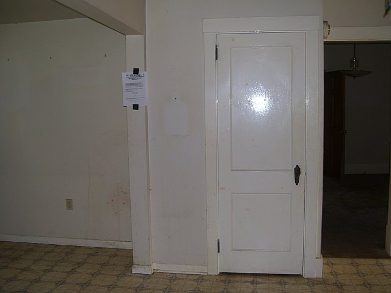
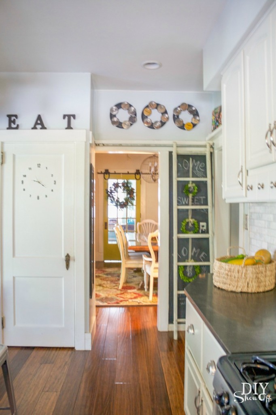
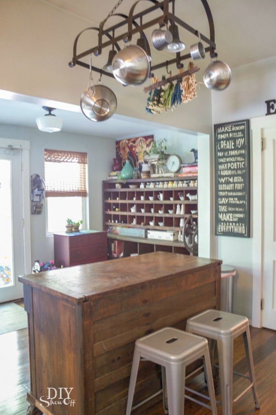
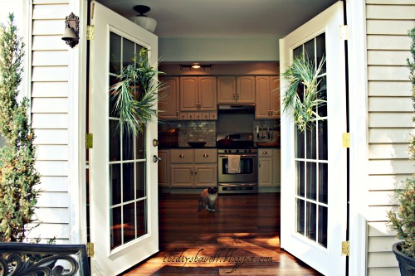
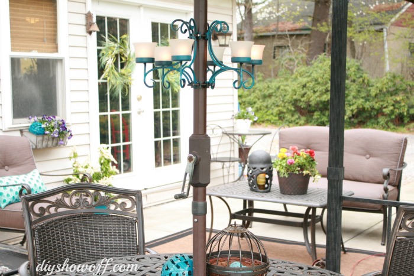
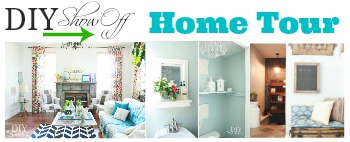

such a gorgeous space- you know i especially love that pantry!
Pingback: Blogger Styling Home Tours: Favorite Room Edition - Simple Stylings
Great tour!! I love your industrial pipe shelves and the antique dresser island!
I think your kitchen is fabulous and wow, you have really made some dramatic and gorgeous changes. Love it all.
Roeshel, I am just dying over this pantry. I love it so much and would need a chair int here to just sit there and stare at it!
Adding a little greyhound was a great idea! It makes the room so much more elegant! The other transformations go so well with the dog 😉
Pingback: Blogger Stylin Home Tours | Favorite Room Edition | B @ H
Pingback: Blogger Stylin' Home Tour - My Favorite Room | DIY Playbook
Pingback: BSHT My favorite room kitchen and source list
What a beautiful storage area! And, fabulous before and after in your kitchen. All so lovely!
I love all your spaces!
Debbie
Your kitchen and pantry turned out so nice! I love great before and afters. I’m loving the pipe shelving and the grocery sign in the pantry.
What method, paint, etc did you use to paint your cabinets? Were they solid wood all around (were the ends laminate?) Great job – beautiful kitchen and very inspiring!
Hi Dawn!
We sanded everything then primer then Benjamin Moore (Impervo) paint (two coats). Even the laminate ends. Time consuming and not fun but so worth it! It’s holding up well! Hope that helps!
Pingback: Blogger Stylin' Home Tour - Highlight Reel | DIY Playbook
Love it all! Where did you get the lights in the pantry area?
Hi Bonnie! They’re from Lowe’s. 🙂
Absolutely fantastic transformation!! Best I’ve ever seen!!!
P.S. I vote for the dresser/island.
amazing ! So where would one find such great looking industrial shelves????
Your idea of a food storage in your extra space is fantastic. It looks so elegant plus you can maximize a small place for several jars of foodies and stuff!
Pingback: The Screened Porch 2014
I love your open shelves! What size pipe and wood did you use for your shelves? Yours is probably the closest to what I’m thinking of doing myself!
Hi Caroline. You can find more details here: https://diyshowoff.com/2014/01/07/tips-for-making-a-diy-pipe-shelving-unit/