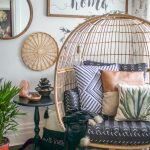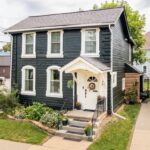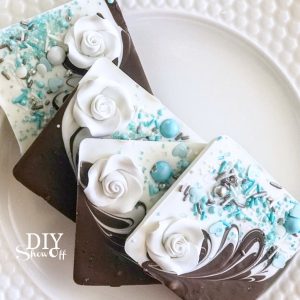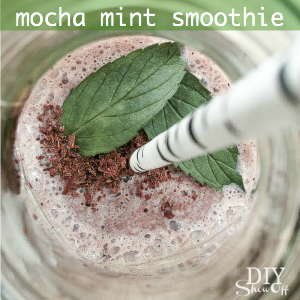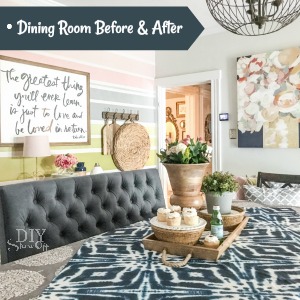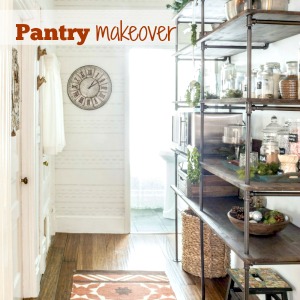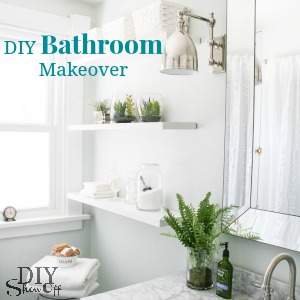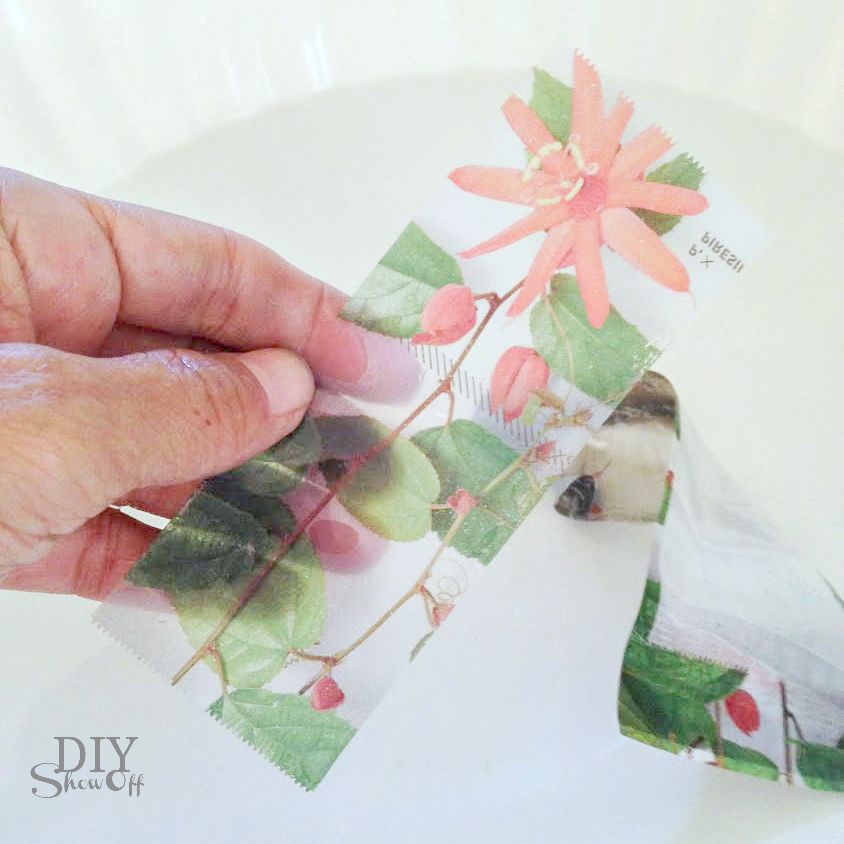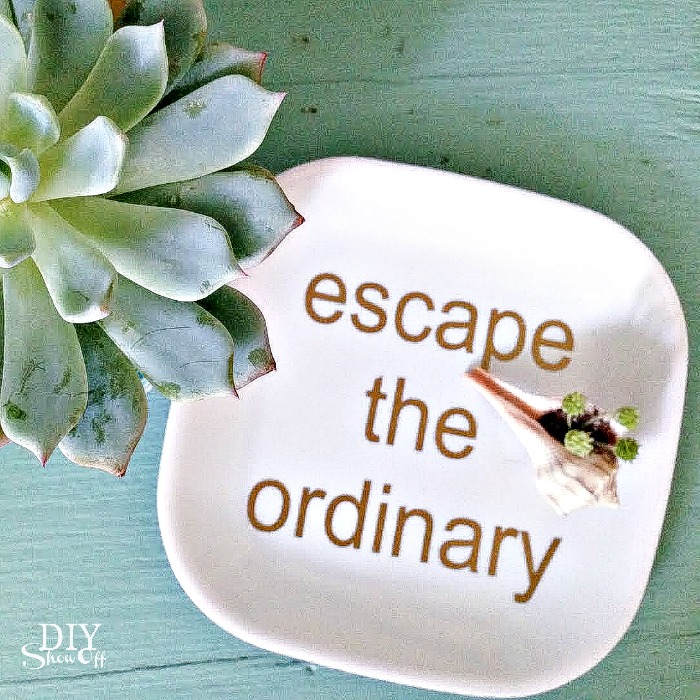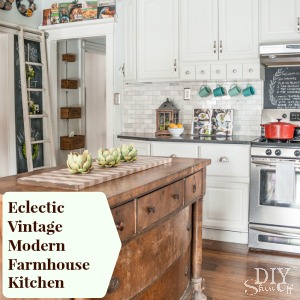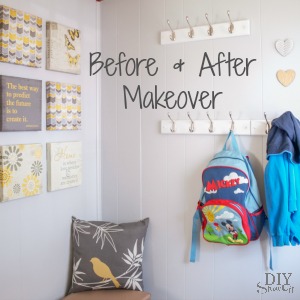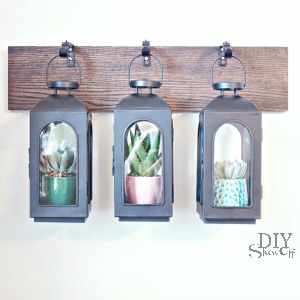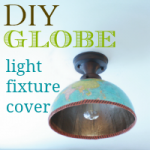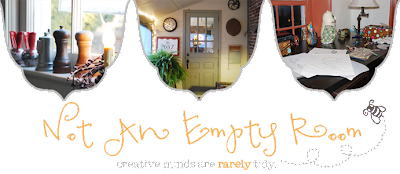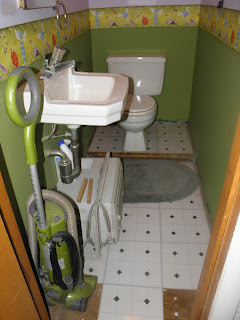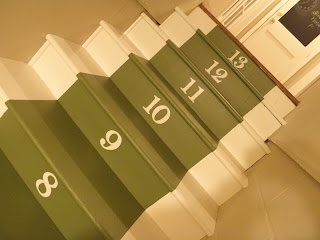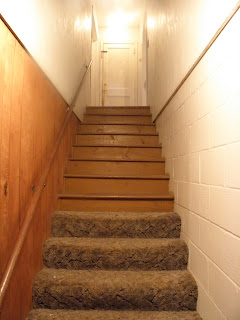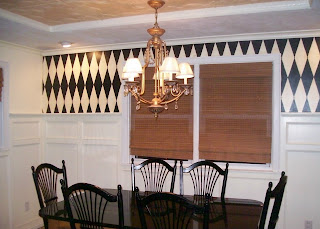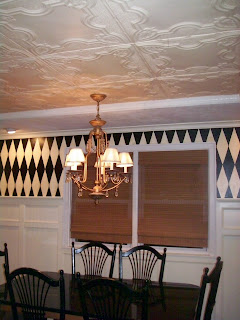Stunning before and after transformations!
Meet: Andrea, a self proclaimed design addict. Her before and after home transformations are amazing. Here are some sneak peeks. Click the links to see the full original post with more pictures and all of the details.
Kitchen and Dining Room Before
and now, after removing a wall, making one large room and changing spaces….
this is where the dining room was!
I love the white cabinets with the rich wood tones of the island.
and the dining room is where the kitchen was located in the first picture…
gorgeous!
the mudroom is right off of the kitchen…
I love when everything has it’s place (and it’s there!).
See more of this area of her home at The Heart of the Home.
A bedroom becomes a bathroom and if I didn’t see the in progress pictures, I wouldn’t believe it’s even the same house let alone the same room!
Bedroom before…
Ready? You won’t believe your eyes!
The same area is now a beautiful, spa-like retreat.
Rub your eyes. Look again. It’s still a beautiful dreamy bathroom!
Seriously, wouldn’t you love waking up and getting ready to start your day in here?

You’d find me here…getting all wrinkled…in a good way.

See the details at Bedroom to Bathroom.
The living room before actually looks pretty decent in the photo at first glance…
But, they removed the wallpaper, drop ceiling, poorly designed built-ins, old oak flooring, mantel, huge wood burning stove insert and everything else in the room. Literally. Makes the room sound terrible, doesn’t it?
They started fresh. As in this fresh….
Here is the amazing result.
A quiet space to read, play, chat and entertain away from the family room.
Reupholstered wingback chairs (fabric was $4 a yard!).
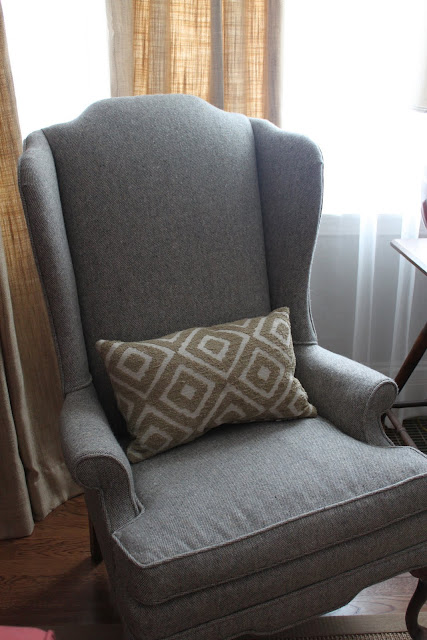
See more pictures and decor at Out With the Old.
Andrea, you’ve done a super job! The transformation is unbelieveable – it’s a completely new beautiful home. I love what you’ve done. I love your style. Thank you so much for inspiring us and sharing a bit of a home tour!






