I’m having a bit of a DIY dilemma, a DIY moment if you will. I need your help and advice. History of this odd little room: I know I just shared a sitting room makeover with you. I painted the walls then decorated for Christmas. This room is right off of our dining room. The short hall to the right in the picture leads down the basement stairs.
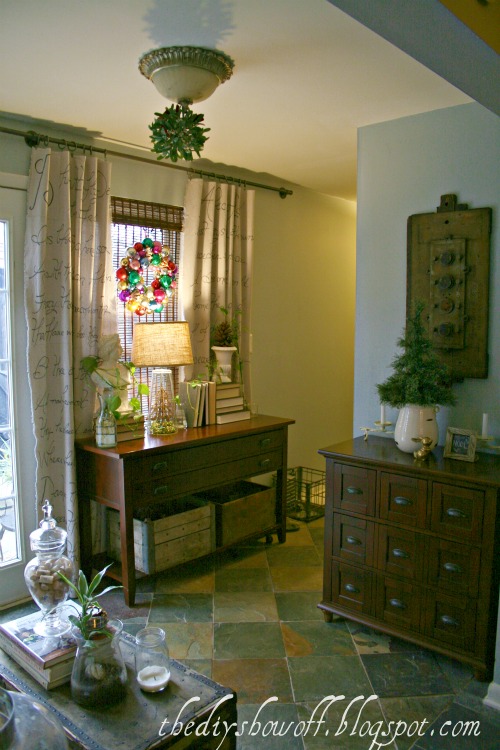
I’ve un-Christmas-ed it and de-cluttering feels so good! But now I’m re-thinking things. I’m so indecisive. DIY is a disease, I tell ya. 😉 But friends, it’s a room without a real purpose. It deserves a real name and meaning in our home. It’s actually one of my favorite spaces. Small, lots of light and easy to clean.
When we bought our house, it looked like this: (GASP! Hey…what was it even back then? I have no clue…no one needs 3 back doors/back entryways, do they?) Maybe everyone inside really needed to escape to the outside because it was in poor condition?

We installed French doors to bring in some light.
Much better!
Looking from the dining room:
We added a closet to a corner that housed a cubby area running beside the basement stairs.
Mr. DIY installed the slate tile…
We call it the mudroom…but we don’t enter the house here. We don’t exit the house here either. Maybe sometimes in the summer if we’re entertaining on the patio. But it does have a twin sister on the back side of the house…(into the kitchen which is where we enter/exit):
(Oh…how I miss summer!)
So, anyway, it became the sitting room and it’s had a lot of different looks:


to this:
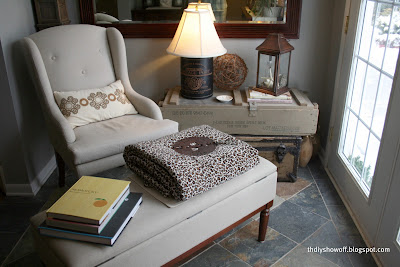

to this…
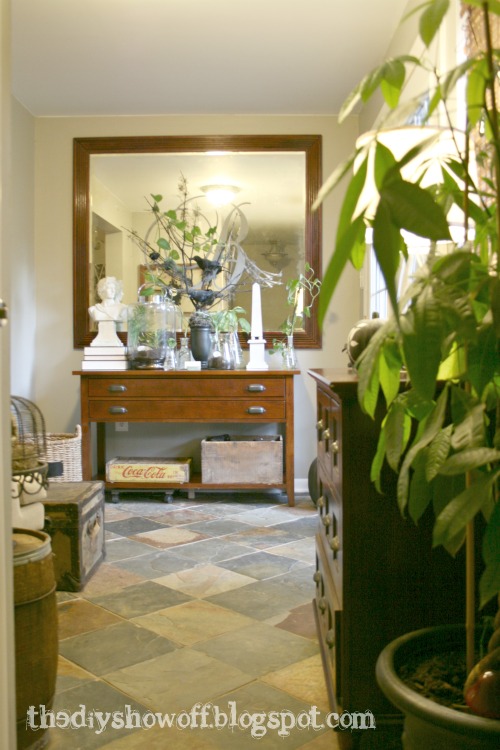
to this…


then this…


But, the only one who sits there is Lalka. DON’T sit in that seat! Your backside will be covered in fluff.
I just painted the walls last month and I love the drop cloth script curtains (tutorial here) so they’re staying. I also like the mirror (recycled). But other than that, I’m indecisive.
So I was thinking…maybe keep it a sitting room because I love rearranging and decorating in there. It gives me my monthly (maybe even bi-weekly decorating fix!) I’d love to add a settee. I’ve been searching Craig’s List for months to give an old piece a little DIY love but no luck so far. How cute is this one from Frou FruGal?
I’d love to DIY a thrifty treasure to look like this…
And then my mind wanders and I think maybe a little more dining area seating would be a nice option? We do entertain on occasion and although our dining room table can seat 8 (10 if we squeeze in), it might be nice to have a little extra dining/seating, especially with nieces and nephews. Something like this…
The views of the back yard under snow or the barn and grape arbor in summer would be pretty at dinner scene. It’d also be an option that works with something else, but that’s a secret. 😉
Or a photography studio? (I take pictures for my family/nieces/nephews.) It might be a challenge to keep it looking nice and a little odd off the dining area (although if I can talk my cook into starting a blog, it might be handy!).
Or an office area? Love this the changing ‘studio’ at WhisperWood Cottage (I’m not the only one who loves to rearrange a room!):
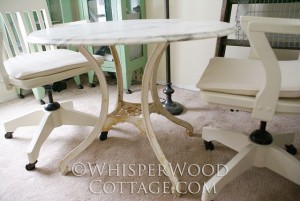 But we do have two other “office”/desk areas in our home and I actually sit on the couch in the living room with my laptop. lol Go figure! I should sit in the “sitting room”, huh?
But we do have two other “office”/desk areas in our home and I actually sit on the couch in the living room with my laptop. lol Go figure! I should sit in the “sitting room”, huh?
I did warn you that I’m indecisive, didn’t I? What do you think? What would you do? I may have already decided but I’m curious about your input and advice. And with the right idea, I could change my mind…again. Thanks!






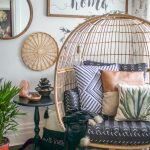
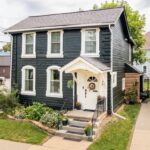

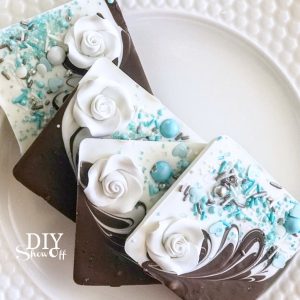

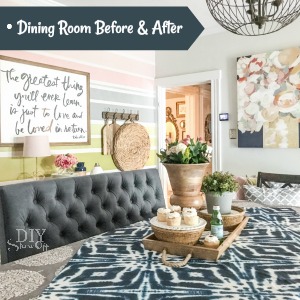
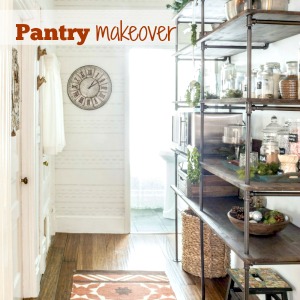
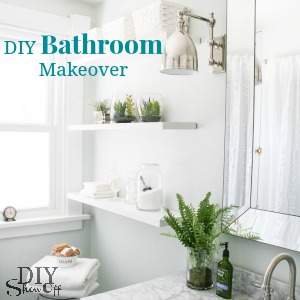

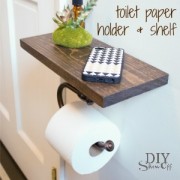
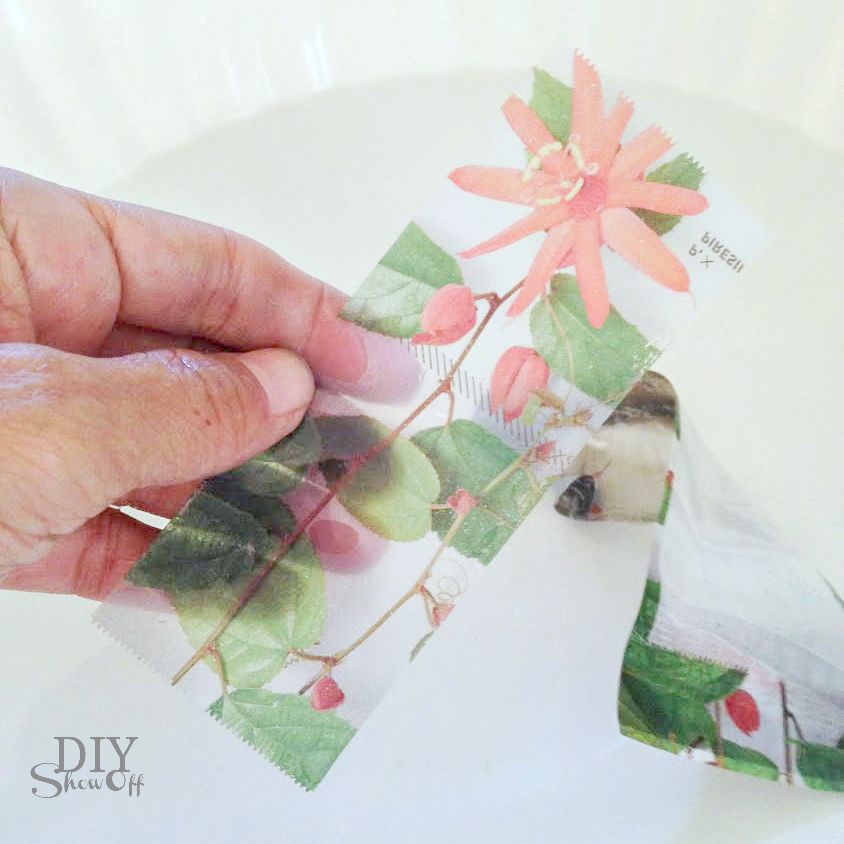
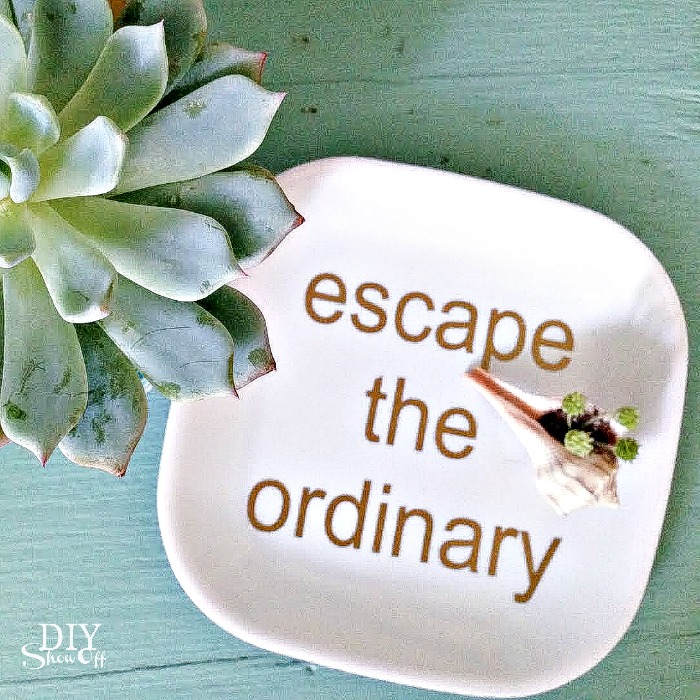
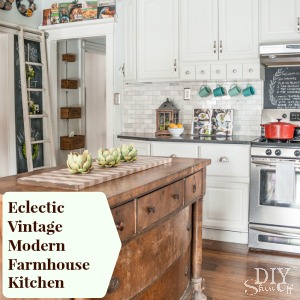
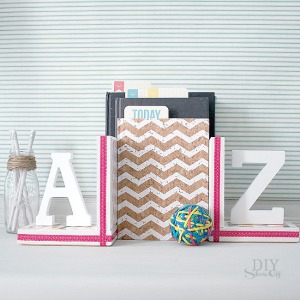
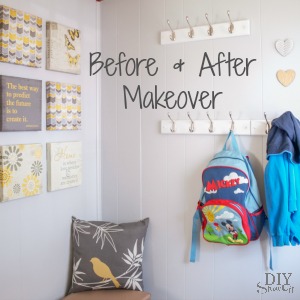
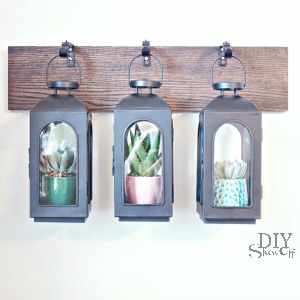
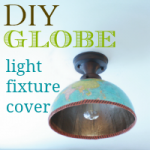

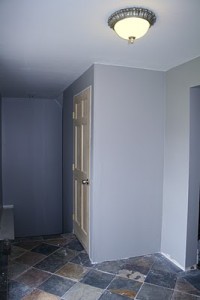
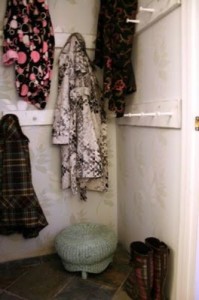
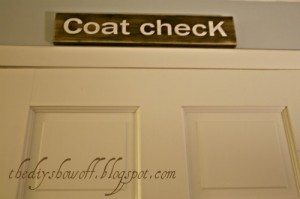
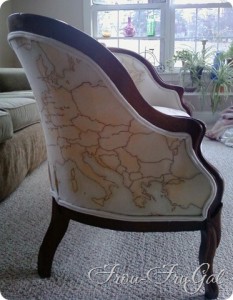
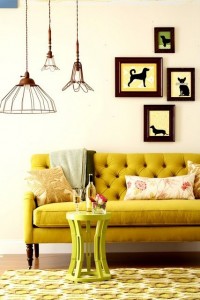
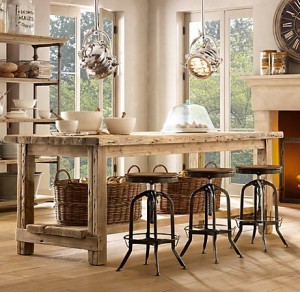
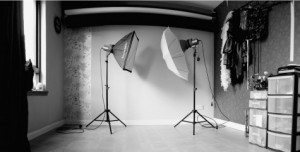
Since it’s an extra room… and I don’t have any of those, I would totally make it interchangeable… so I could make it whatever I want, because, yes… DIY is a disease!
I have been wanting to do a table that’s kind of a shelf? Make sense? I don’t have anywhere to put this, but I would make a counter height shelf that is big enough to eat on… like a bar, but low enough so that it could still be a high shelf. if you wanted to take it from extra eating space back to a sitting area… you could even leave bar stools under it so you don’t have to store those.
Anyways… not sure if that makes sense, I’m never very good at describing the pictures in my head, but there it is : )
Can’t wait to see what you do with it!
i have seen a blog where they took a wall very similar to yours and did a beautiful script on it…i just loved it right now i am not sure i saved it or remember what blog it was mabe if your interested you could google it.
Well you definitely need the room to have a purpose. Here is a couple of suggestions…make it a place where you have a daily ritual. Maybe start your day with your cup of coffee, and candle and some quiet time with hubby or yourself. Or share an evening cocktail or wine together to unwind. Use it to tell stories to your kids. Use it to remind yourself to write in a gratitude journal once a day. Use it to open mail. Assign a use to it and make it a daily room and then you will feel you get something out of it. I have several nooks in our house and we have purposes for them. Gives them a specialness. Good luck. Love those curtains by the way!
You certainly have a lot of options for that space – – all good ones! I can’t get a real feel for it because I can’t quite “get” where it sits in your house. Can you draw a quickie floor plan so we can get a better feel for how the space relates to the rest of your house?
Love your ever changing mudroom/sitting room. I love the way it looks with the wingback chairs as a sitting room, but if you’re looking for more function it would be nice as additional dining space. Or to make sitting there more of a reality, maybe a settee(love the Froufrou Gal one, too) or chaise would have you in there with your laptop, or even just a nice ottoman to put your feet up on. Can’t wait to see what you do with the space.
Hi there! I think I would go with an office space that could double as extra seating when you have company. Not exactly sure how you would do that, but I’m sure you would think of something. The photography studio might just get too messy for that area (if you’re anything like me when I photograph).
I immediately thought “Office” when I read your comment about sunlight. That thought was reinforced when I read how you yearn for summer.
I’d be tempted to take the french doors out and install them on the dining room wall. Then I’d open up the entire outside wall and install floor to ceiling screen with a super cool screen door to make in indoor outdoor room. But we live in Michigan, and my husband would roll his eyes if he even knew I was thinking of typing that. 🙂
How about a music room? Or some other sort of hobby room – scrapbooking, art, etc.? Whatever your family is into.
And you once told me to let you know when we were moved into our 1800s farmhouse in Ohio – we’re here now… Check out the tour here: http://makingittooperfect.blogspot.com/p/tour-of-our-new-home.html
We’ve got lots of work ahead! 🙂
Also, I like Nanci’s comment about creating a little coffee-drinking nook or something. A friend of mine has one – see near the end of her house tour here: http://www.girlymomwrites.com/2011/12/15/house-tour/
I love all the different arrangements you’ve had in there but if you really don’t use it as a sitting room, I’d probably turn it into an office (especially since it’s so light an bright in there).
As I looked through all the variations of your sitting room one thing kept jumping out at me….as much as I LOVE it, the mirror is too big. I’m not sure if anyone will agree with me but it did jump out at me in every picture. Just a thought. But you do have great taste and I love readying your blog.
Oh my! I have followed along, but your house is so enormous that I guess I didn’t realize that was ALL the same space.
You have changed it a LOT, and if you change it, something tells me you’ll be changing it again very soon, (for the secret?) yep, I caught that!
I was thinking at first glance that it would make a great extra seating for large dinners (kids table?) Or a breakfast nook? Is it a cold/hot room in the winter/summer? or is the temp pretty doable?
Do you have to pass through here to do laundry? Do you mind going down to do laundry? I don’t, because I enjoy the exercise.
Just throwing a lot out there, but I’m sure you already know what you will do next week, but something tells me this time next year it will be totally different. NOT at my house, nothing EVER changes.
gail
Maybe more work than you want to do, but what about a built in bench/banquette under the mirror? Then you can do a cushion [and change out the slipcover when the itch to change things up comes]. A banquette adds storage, gives a place to read a book or add a small table for those nieces/nephews when you need more dining seating. The caveat is, is there room in that corner next to the french doors to do a bench/banquette? It looks a little narrow/shallow.
This is such a wonderfully serene space. {The Christmas decor was spot on, by the way!}
Personally, I would love to have this space as my “private” sitting area. Not exactly a Mom Cave, but a place I could sit quietly at some point every day to read, think, journal, enjoy a cuppa whatever, and just relax. ALONE. Fill it with the things you love and enjoy to make it YOUR space.
It might be nice to have two comfy chairs when you would like to invite Mr. DIY or a girlfriend to join you for a chat. Or, for when you entertain outdoors, with those beautiful french doors open wide, to retreat for some separate girl time while the men hang out on the porch.
I don’t think the space lends itself well for having a “permanent” extra dining option. A table would block the doors and the area that leads to your basement.
An office area might work — as long as you keep it nice and tidy, but why would you want to “work” in such a lovely setting that inspires tranquil thoughts and peaceful moments?!? 🙂
Seriously, girl, you DIY hard, MOTHER hard, LOVE hard — the best purpose you could find for this space is as a retreat for yourself. We women need a place to find rest not only for our busy bodies, but for our busy brains and tender hearts. To restore ourselves — even for just a few moments — to be the best wife, mother, friend, sister and DIYer we can be. You certainly deserve it!
I like your idea of keeping it as a “testing ground” of sorts for getting in your diy fix for the week, month or whenever. They do say each room should have a defined purpose but if that is what works for you, go with it. I personally liked the picture of the wingback and ottoman angled facing toward the doors. I see it as a great little reading nook and sitting room (especially for Lalka).
BTW, I spy a bunch of cool vintage boxes under consoles that I love! 🙂
Hey Roeshel! I absolutely love this space and can tell you have had fun mixing it up and trying new things in there every so often. I love the idea of having it be an ever evolving place to redecorate when the mood strikes but as I kept looking at it I also was thinking of how much it reminded me of a potting “shed”. One side of the room could still function as a little sitting nook while the other could be a really cool place to store pots and urns and baskets, etc. Maybe a tall table made out of reclaimed wood could function as the work space? I don’t know…that probably sounds weird, huh? 🙂 I’ll blame it on my post vacation brain! LOL!
Vanessa
Love the idea of a sitting room/office. It would be fabulous to enjoy your morning coffee, work at your desk and enjoy the view outside.
Roeshel – I love this little spot in your house. I think that you may be onto something for creating extra dining space, if it’s possible to open up the area and stretch your dining room out that way. In the meantime, it seems to me that this is a little tiny personal sun/reading room. I don’t know if you are a Bible-study-er or a gratitude-journal-er, but at least I’m pretty sure you’re a leaf-through-that-stack-of-design-magazines-er. In any case, the solo chair with the Christmas tree, to me, is the best use of the space. Two chairs was too much (and I like those chairs better in your guest bedroom, anyway). I love the peace and calm of this little nook.
If you have children I would do the table idea and make it a homework spot – then use as extra seating for dinners. My kids do hw so much better is a place outside their rooms and keeping all the “stuff” they need in1 spot.
Also then kids can use for game playing, legos etc
Roeshel; Just a thought but what about combining the space as both a sitting area with a delightful settee (I know a great place in Bridgeville to find one!) and an extra dining area. If space permits, you could place a gated table/drop leaf table behind the settee along your wall under the mirror and then when needed, pull it out in front of the settee with 2 smaller Louis XV-style chairs and voila….you have the best of both worlds.
I would also keep the current trunk as the coffee table as it works perfectly with your curtains and your flooring.
Just a thought…can’t wait to see what you come up with. Heather
Look at you, sneaking in a picture of my settee! How awesome of you. I love this space and I like that you can change it seasonally. If you are interested and we could manage a road trip connect, I actually have a friend who’s been trying to get rid of a settee similar to mine and I know I could get you a good deal. I would call it the sitting room even if no one but Lalka sits in there.
You’ve done a great deal to it, and it all looks great. Since you don’t use it very often, maybe you can give it a dual purpose. This will encourage you to use it more. Why not make it a sort of game room to use in the winter months especially. You could put a nice stylish pool table or tennis table in it. As it’s got those French doors, anyone using it can go outside if they’re a bit hot after playing. Of course, it can stay as a sitting room as well, and you can put a little screen up in the middle to divide the two spaces if you wish. You can have a look at the screen we’ve used in our living room (on my blog) to divide the space into 2 parts.
Oh jeez I wouldn’t know where to start, I’m just fascinated by everythihng that you have done thus far. I am once again inspired by your work. I’m sorry to be no help! 🙂
No, you are definitely not the only one who likes to rearrange a room! I wish I had more rooms and/or space to rearrange! The issue at our house is that each room is serving so many purposes, and they each could be just a tad (or more) larger.
When I have this conundrum, I’ve been know to clear everything out of the room. Then, every so often, I’ll go into the room, sit on the floor, and take in the view from all the angles. I envision different possibilities using what I currently own, what I could build, and/or what I could purchase. Eventually, the room tells me what it wants to be or what it needs, etc. Don’t worry, no scary voices or anything!
The great thing is that you have the space to play with. Maybe this is your “try anything” room that can be changed out on a whim. Try crazy ideas, layouts, etc. Have fun with it! We’ll all love coming along for the ride!
i don’t have any good ideas of my own but love molly’s idea of moving the doors!!!! i was thinking coffee nook, frankly, because i love to sit, blog and have my coffee and look outside. but that’s me and it has ot work for YOU.
If you make it a “quasi-office” with a little round table and a couple of chairs, you could enjoy some morning coffee and check you emails on your laptop, while enjoying the sunlight. Perhaps pairing the table with some more unconventional dining chairs — like wing backs or something with a cushiony seat (we want to make sure the pup is comfortable too!). And then when you entertain and have dining room overflow, you have a table in place …
I don’t have an office space (unless I want to banish myself to the basement — no thank you!) so I’m always dreaming up ways/spaces that I could squeeze on in on our main living floor …
Linda
I have to laugh… I change my house around a lot too… sometimes people come in and look around with a strange look like “somethings different”…. yeah… everything!
Anyway, I like the look with the mirror and the dresser, it gives the look of having more space. I like the tree in the crate too… why is it that everything looks better in an old crate?
Good luck!
Susan
I really like it as a sitting room. However, if you need additional seating for dining a vintage folding gate-leg table can be tucked behind the chairs and used for display and then pulled out for use.
Something like this…
http://www.icollector.com/images/1192/17892/17892_2010_1_lg.jpg
As you can see when folded it only has a depth of maybe 12 inches. When fully extended you can use your wingback chairs, maybe toss in a bench on one side and a couple of smaller stools or chairs on the other. Easy-peasy!
I can’t wait to see what you do next!
Ohmygosh-you know I love this space in your house. I loved loved loved the two chairs in there, but they went to the guest room. Poo.
I like this new chair with the fab mirror a lot too. BUT it would make a cool office space….
Hmmmmm.
I like it as a reading place. You have used great chairs here! But an office with all that light! HOW AWESOME!! I cannot wait to see what you do!
Hugs, Lisa
I have a little bit of an obsession so my first instinct was to turn it into a wine parlor. A place where you could go after dinner or happy hour and just hang out and have of a glass of wine. I would give it a cozy feel with comfy chairs and of course a stocked wine rack.
Can’t wait to see what you decide to do with the space!
If I understand the location in your lovely home, it is bright and light and has a backyard view. I would make it a quiet library/sitting room, not like the busy office we all have with computers, etc but a wall of wonderful books, possibly a time for a new collection? Just quiet time to go through mazagines, cook books or photo albums with a cup of coffee, or a glass of wine. I had a library in an extra room once and I had a whole wall done in shelves to save space, for the books and treasures, I had a chaise chair and it was very relaxing. Maybe a small flip open desk to store a FEW items for writing. Keep it simple and of course the room can be decorated for all Holidays, which changes the appearance! Good luck
Whatever you do, use that pop of yellow (or maybe tangerine)! That chair is gorgeous!
I think it’s SO great to have a room that you can easily change for a big impact…I am craving that right now in our 4-room apartment…no space is really able to claim that!!
i wish i could help, but i love every picture you posted more than the one before! lol i like the sitting area idea, and it looks good near the dining room. i think an office might work, but it may be weird right off the dining area. i’m no help, but i wanted to tell you how gorgeous the room is.
I would either make it a bar/entertaining space or as someone else suggested a type of garden/greenhouse room with pots and urns.
I absolutely love this versatile space. I must say that as a Gemini, I am fully capable of changing the same room many, many times (even within the same month – and yep paint too lol). I’m a big fan of functional spaces though, otherwise the room may not ever be anything more than just “pretty”. I actually love the idea of using it as a photographic studio. It will feed your need for constant re-decorating and still give the room purpose. The challenge will be organization, but I’ve never seen a post where you weren’t up for a challenge! 😉 Enjoy the space and I hope you will celebrate your creativity!
This requires too much thinking this early in the morning. It is beautiful just as it is, even without a name. And I love your tree even though Christmas is past.
Did you do your own script on the drapes?
If so what did you use?
Thanks
Yes! Super easy…here’s a link to the tutorial: https://diyshowoff.com/2011/12/diy-project-parade-and-diy-no-sew-script-drop-cloth-curtain-tutorial.html
That room has such great lighting. I would personally use it for an office. I’m sure you already have a great idea for the space though. I would also suggest doing something unexpected with the back wall. You see it from the other room and you could get away with amping up the design in a big way. (btw, I love the vignette you had in front of your mirror with the bird branch, etc. And I think the mirror size is perfect. A larger element can look smashing in a smaller space.)
What if it was your reading nook. It seems to be slightly set apart. With a view of the yard. It would be cozy to have a bookshelf wall and those big chairs to snuggle into.
maybe you could design it as a flex space to handle several of those options?
Pingback: DIY Show Off ~ Creating a Special Dining Nook
Pingback: DIY Show Off ~ Reading Nooks