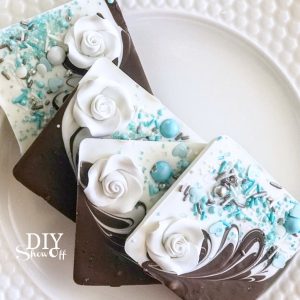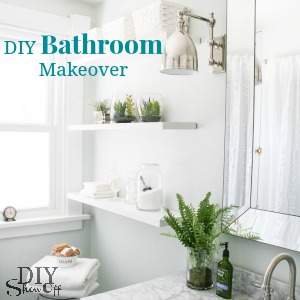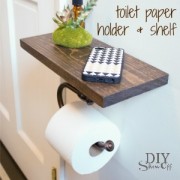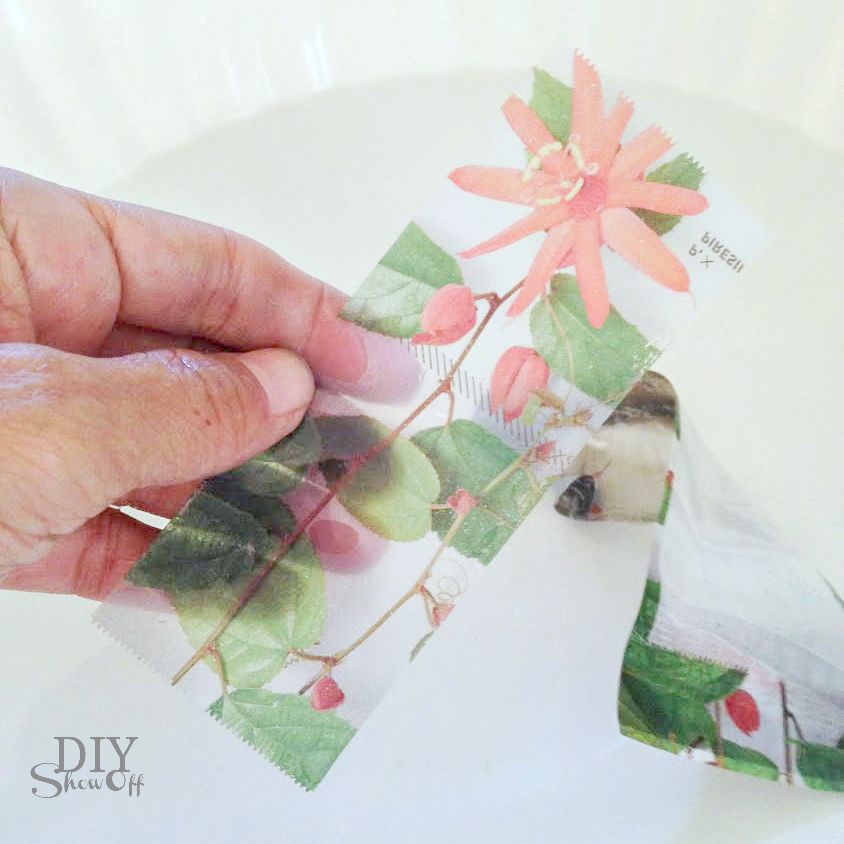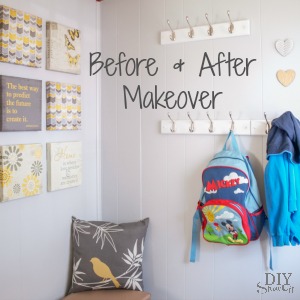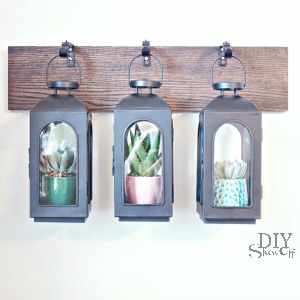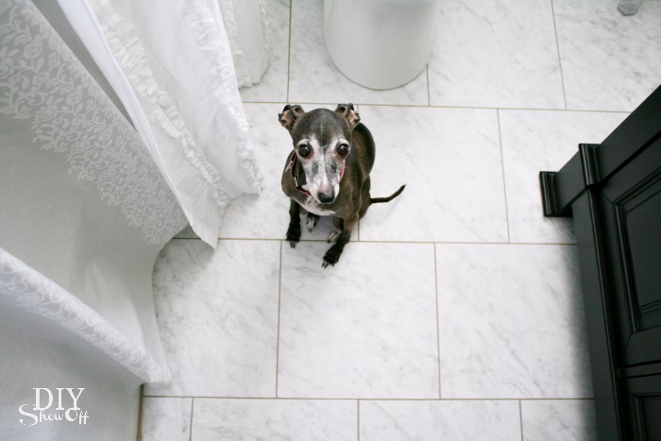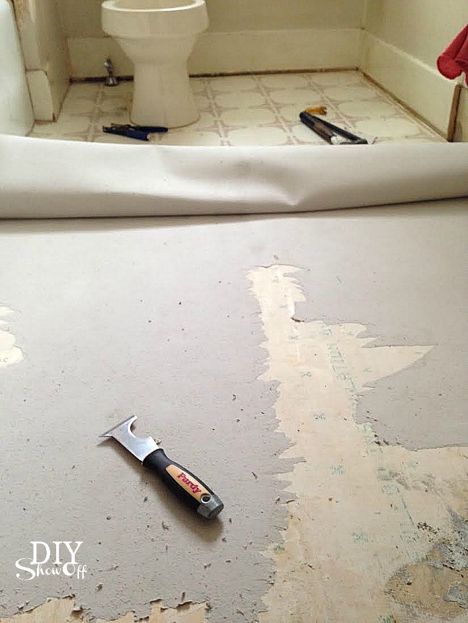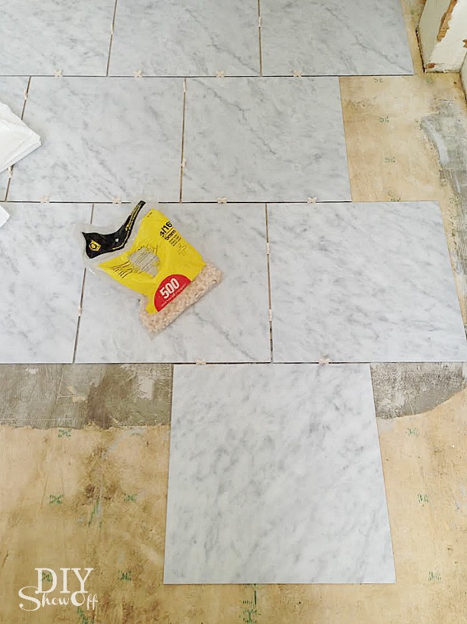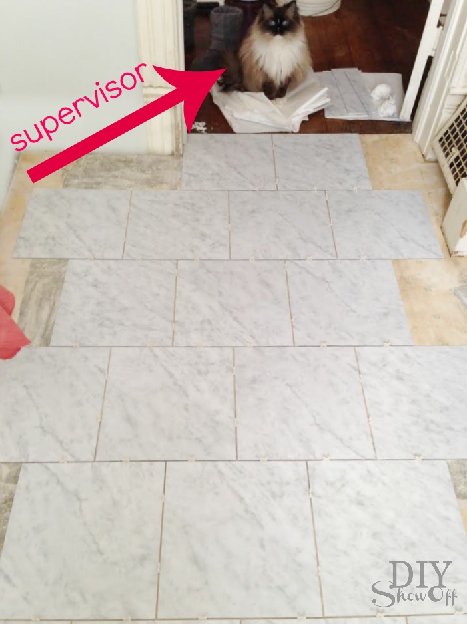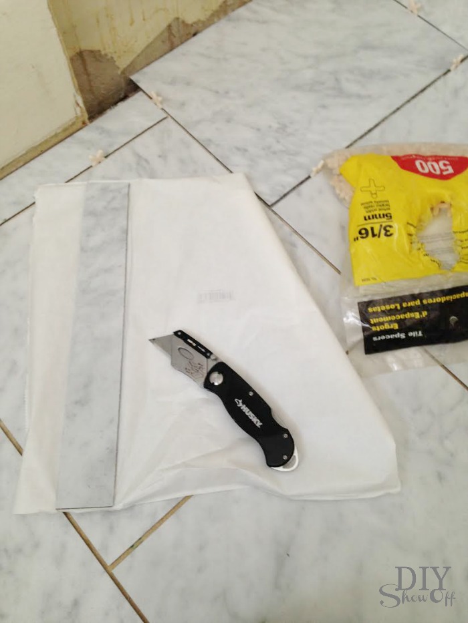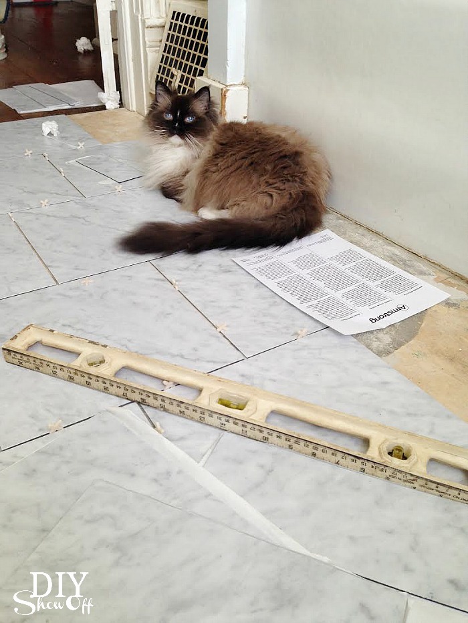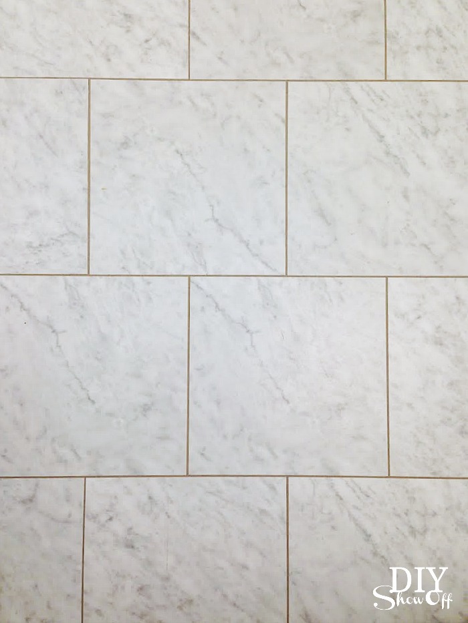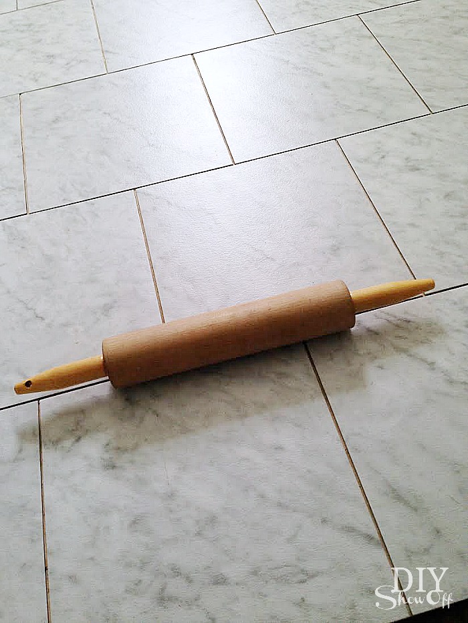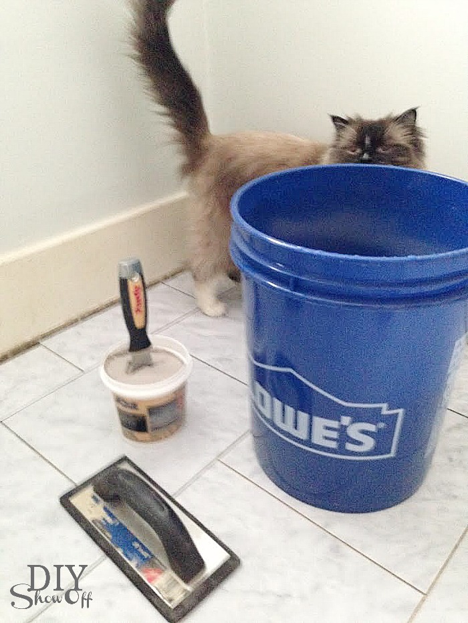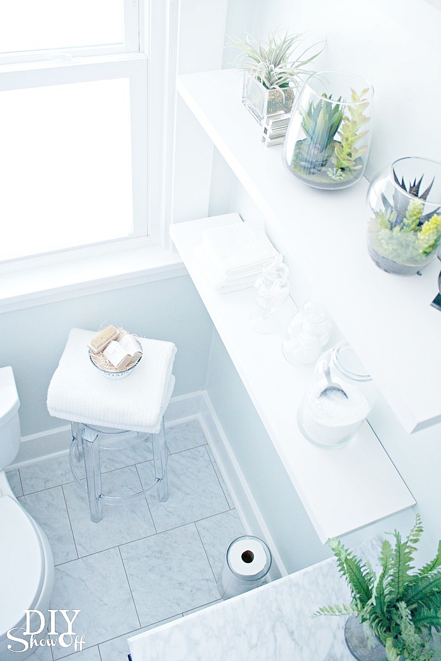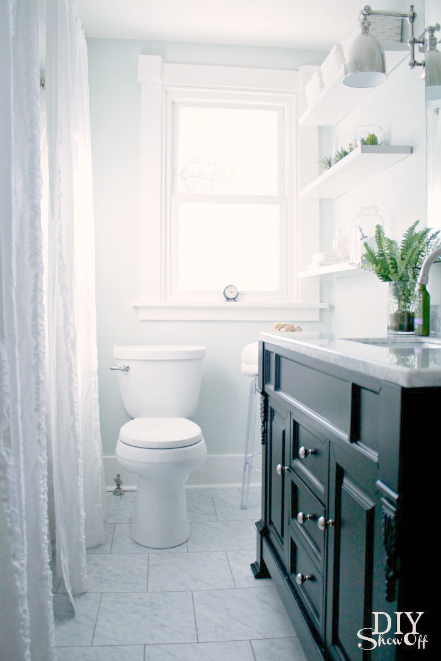I recently shared the transformation of our upstairs main bathroom. I’m so in love with the complete change, especially the floor.
It looks so much like marble tiles, doesn’t it? But those are vinyl floor tiles with vinyl tile grout. The look without the cost or maintenance and shorter installation time.
Why I chose to go with grouted vinyl floor tiles? Because it’s a temporary solution for us (temporary as in 4-5 years or maybe even a little longer). It’s not for everyone but down the road I have plans on replacing the old tub and shower surround with a slipper tub/shower and at that time, I do plan on using real tile on the floor, under the tub and on the shower walls so in the interim, grouted vinyl tiles were a budget friendly and easy DIY solution that I plan on enjoying every day. The best part? I was able to truly do-it-myself and installation only took one day. It looks professionally done and real! You’ll see mixed reviews and negative comments when researching but I couldn’t be happier and love it!
Materials:
- Armstrong 12×12 Crescendo Marble Gray Marble Vinyl Luxury Tiles – measure and determine the square footage you’ll need. Tiles are sold individually. Two boxes was more than enough for my approx. 9 ft. x 5 ft. floor space and gave me a few extra for figuring out tricky cuts and for having an extra piece or two on hand if a replacement is needed down the road.
- Blue Hawk Saddle Gray Vinyl Tile Grout – mildew and mold resistant!
- 3/16 inch spacers
Supplies:
- box cutter/utility knife
- rolling pin
- bucket with water
- sponge
- rag
- float
- putty knife
What I did:
The old vanity and toilet were removed. For us it’s because we were replacing those anyway. I recommend at least removing the toilet to get underneath. We also removed the shoe moulding/quarter round trim from around the room. I then removed the old vinyl flooring. I did cheat a little on this part. I hired my nephew to help me scrape off the old vinyl floor paper backing that was glued to the subfloor. That was the most labor intensive part. (Note: I removed the old vinyl flooring because it was peeling up around the perimeter of the room. If it had been secure, level and in good shape, I would have placed my vinyl tiles over it.)
Start with a smooth, clean, level, dry surface. Since this space was prepped for vinyl previously, the subfloor seams were sealed and it was level. Once all of the glued paper was removed and the floor cleaned, I simply started placing my vinyl tiles. I started with laying the full (un-cut tiles), using a staggered pattern. Since such a small amount of the tile is actually visible in this small space after placement of the vanity and toilet, I started with the first full tile placement at the doorway and worked my way back into the room. I made sure to pay attention to “marble veining” so that the pattern all ran the same direction.
Simply peel away the paper backing (these things were super tacky!) and place the tile onto the subfloor. I used 3/16 inch spacers between the tiles. I marked my tiles 6 inches in on the edge of each tile with a pencil to assist in laying a straight design.
Having a supervisor on hand keeps you focused as well as replacing the spacers repeatedly.
Once all of the full un-cut vinyl tiles were in place, I moved onto what I thought was going to be the difficult part. Cutting the tile was way WAY easier than I anticipated. I simply used a utility knife blade to ‘score’ the cut line then snapped the tile. That simple. I didn’t have to apply a lot of pressure or go over it repeatedly with the utility knife.
There were a couple of tricky cuts around the door frame, heat register and toilet so having a little more tile than needed came in handy.
Finish. Stand up and admire your tile. No cuts with a wet saw but you’ll be so proud of how good it’s looking!
Looking good! Ready for vinyl tile grout!
I removed the spacers and rolled over the vinyl tiles with a rolling pin to make sure each tile was secure and in place. Then?! The best part – no waiting for mortar to set…move straight to grouting!
Have a bucket with water on hand (replace dirty water frequently with clean water) and work in small sections from the back wall working backwards towards the door. I worked in 2ft. sections because the grout dried fast. I used a putty knife to apply the grout to the float. Then used the float to “smoosh” the grout into the joints between the tiles. Sometimes I found just using the putty knife or my finger worked in some areas. I wiped away the excess grout with a wet sponge (squeeze out all of the water) then followed cleaning up the water/grout with a wrung-out wet rag where needed before moving onto the next section. I cleaned away all of the extra grout and wiped up water as I went along.
Let dry 24 hours before light use. I also went over the floor with a wet rag after 24 hours. We replaced the toilet and vanity and re-attached the baseboard/trim after about 48 hours.
That’s it! I am thrilled with the result!
I’ve had questions about how this has held up. In the one month that it’s been done, it’s holding up just as well as it looked the first day but I can’t say about long term yet. There is plenty of leftover grout. I made sure my container has a good seal and will keep it on hand just in case repairs are needed. This bathroom is being used daily and so far so good! I’ll check back in with a review in a few months to let you know if anything has changed.
See the complete before and after bathroom makeover here.
Disclaimer: This post describes my first time experience, what I did and what worked for me. Results may vary.









