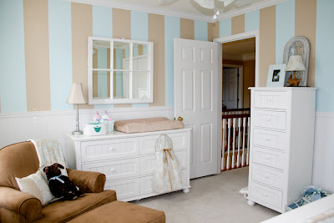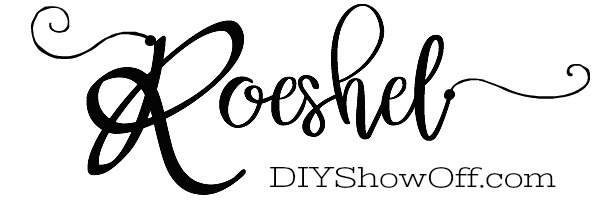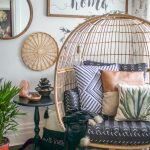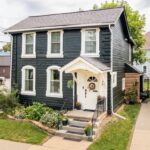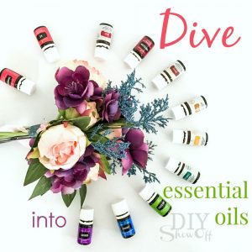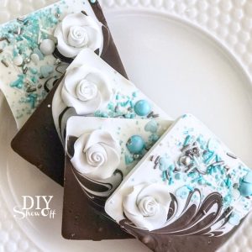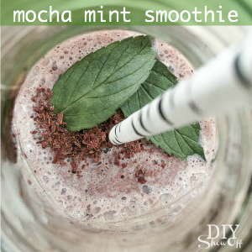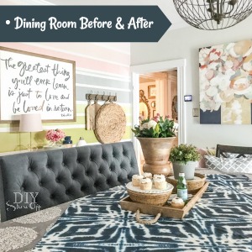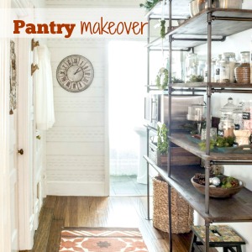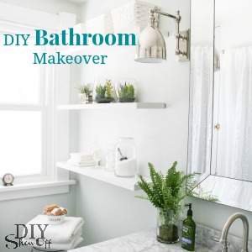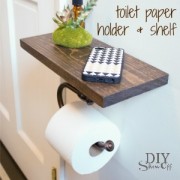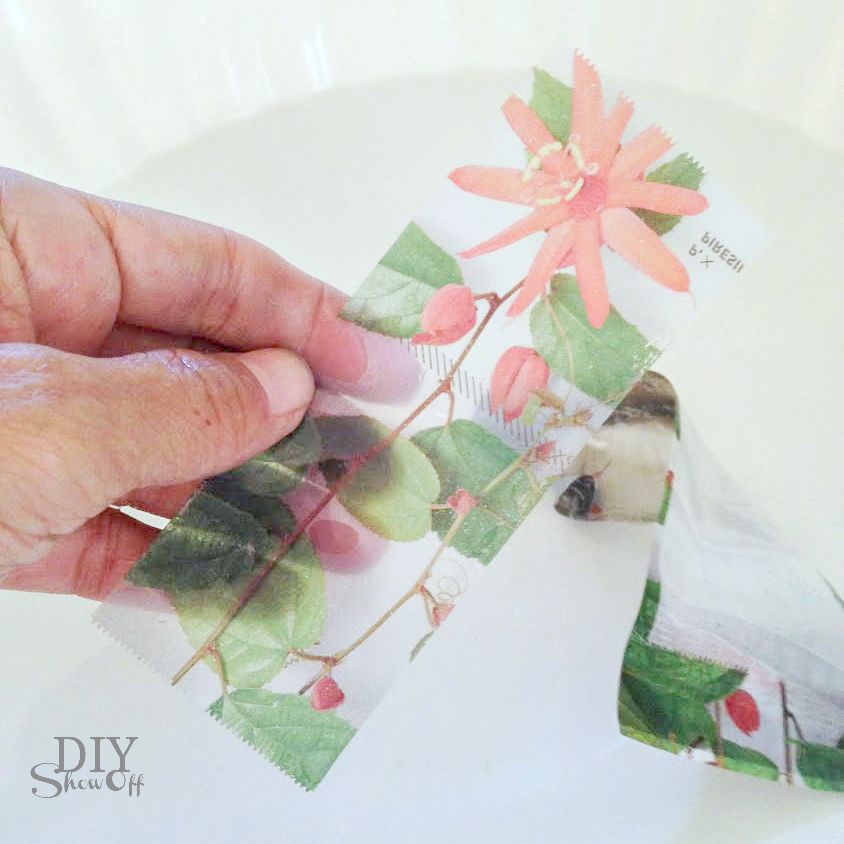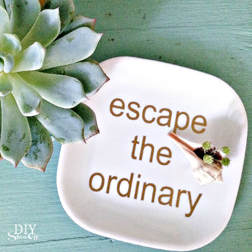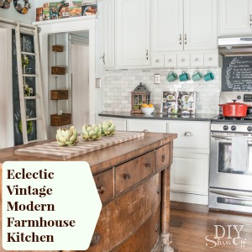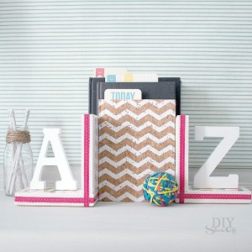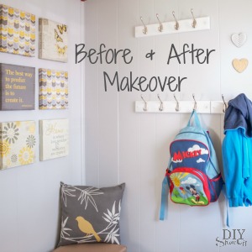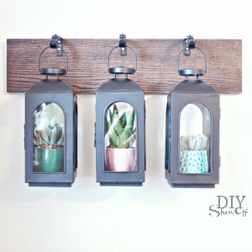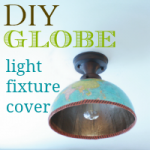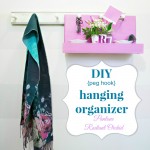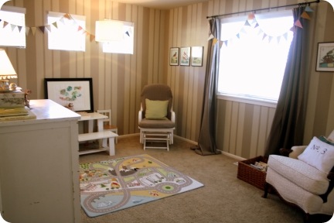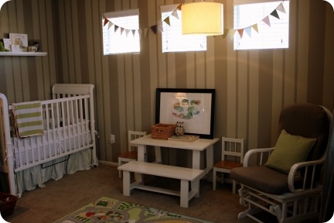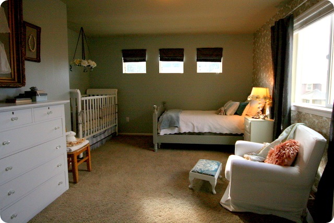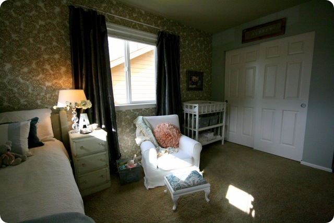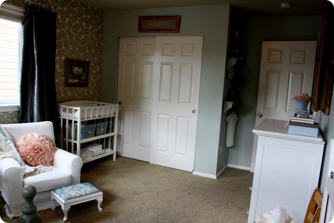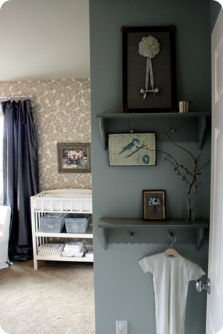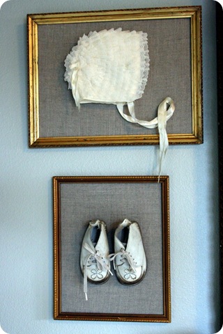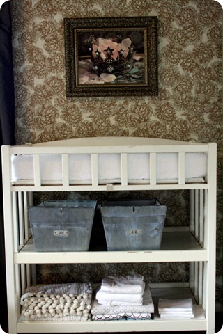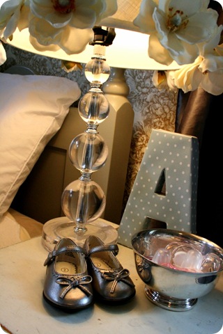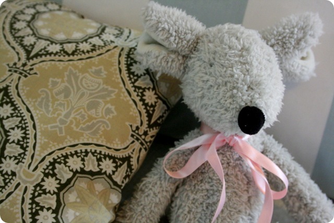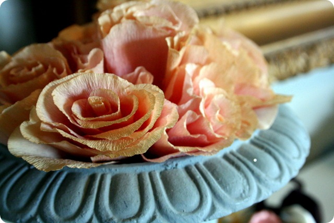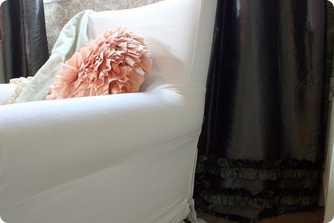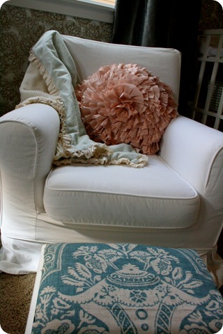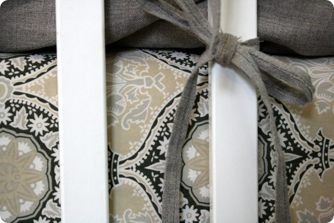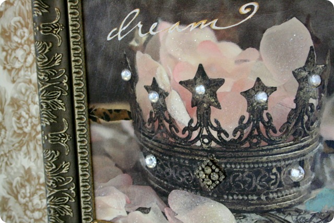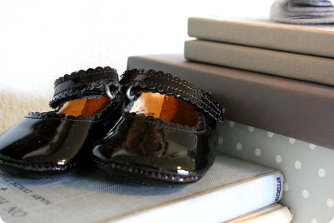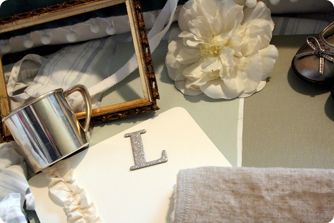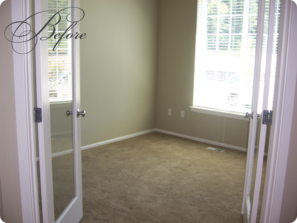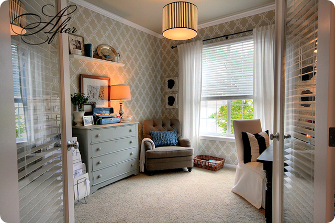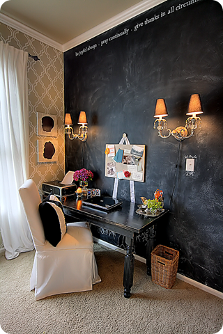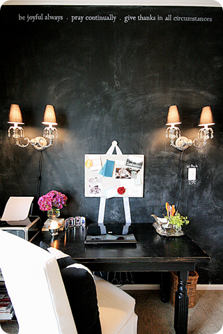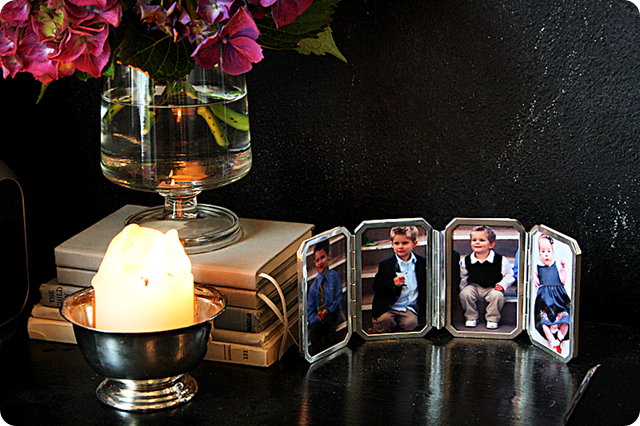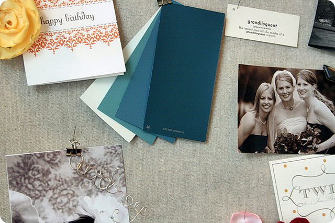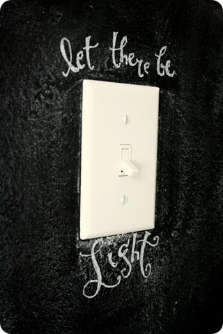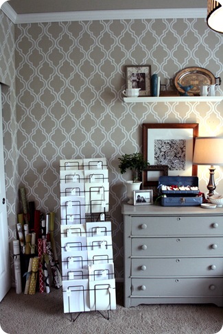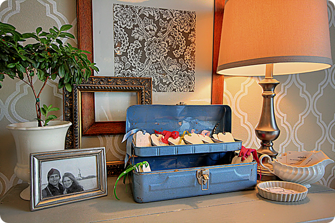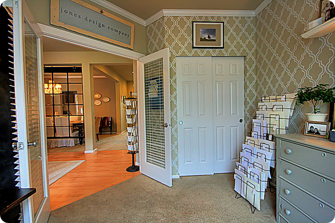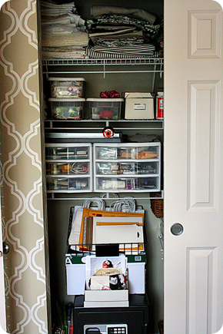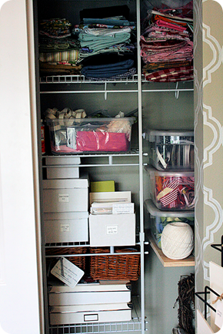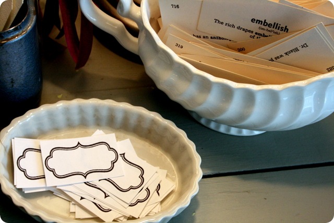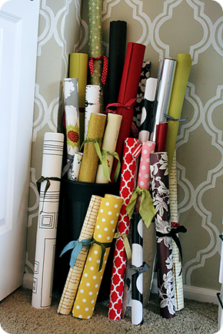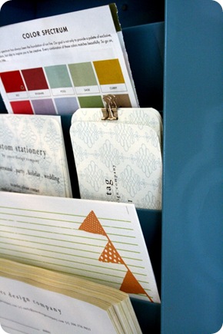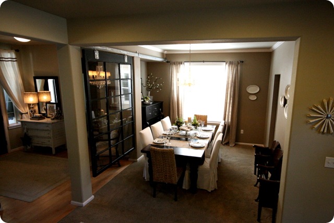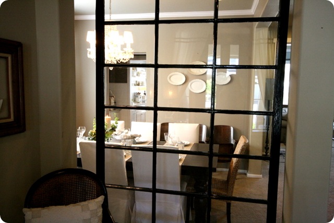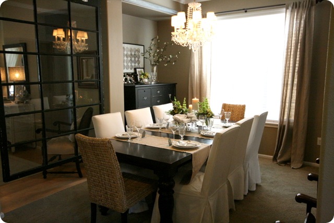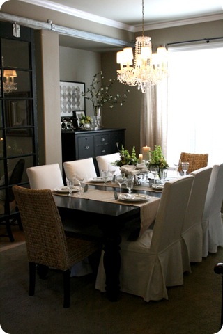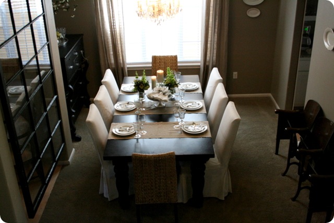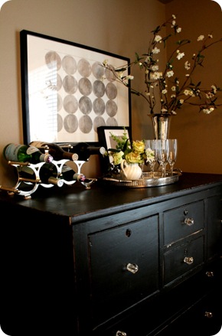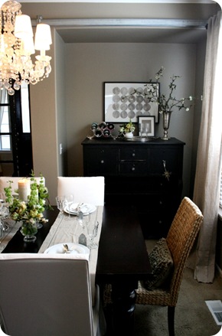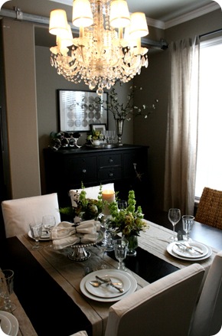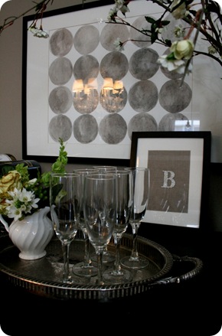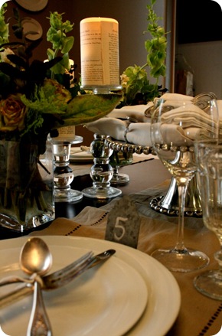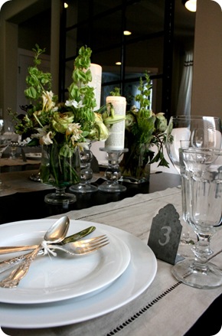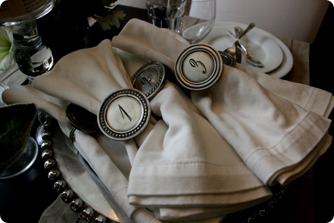Emily from Jones Design Company is a sort of new blogger and you’re going to get your DIY/decor fix when you meet her. Her entire home is gorgeous and I’m so honored to share a peek with you but then you have to head over to her blog to check out more of her DIY and decorating talent. Be prepared for lots of pictures, i.e. eye candy but I just couldn’t pare things down.
Here is her daughter’s nursery. Love the soothing muted color scheme. It’s so pretty and so comforting. And the vintage details make me want to live in this room.
My heart is happy every time I walk past Audrey’s nursery. The colors, the patterns, the fact that it is the girliest place in our house. At first, when Ryan saw the color I was asking him to paint, he questioned me. Why blue? It was my one chance to go pink, and I chose blue. I guess I’m just not as crazy about pink as I am blue. I’ve realized as I’ve spent time in her room, that if I could decorate my home any way I wished {without considering the four males that reside with me} it would look very much like our sweet Audrey’s room.
So let me welcome you to the nursery {beware, there are many photos!}
First, the before.
This was previously a boy’s nursery {go figure} and I loved the stripes. I originally wanted to use our guest room as the new nursery and us this room as the guest room so that I wouldn’t have to paint over the stripes, but that didn’t happen. So goodbye stripes.
And here it is now:
We’re still missing a few key elements {a chandelier – I just haven’t found the right one; a large sheepskin rug; a canvas painted with her scripture verse on it; a few more pillows}, but it is as good as it will get for today. The rest will happen over time. I’m learning to be okay with that …
Some of my favorite things:
:: the wallpaper {actually flat sheets of gift wrap that I have adored for a long time}
:: the ruffles on the curtains
:: the old gold frames {from my grandparents’ collection. They passed before I really knew them, but I think we would have gotten along beautifully. Both were actors and artists – my grandfather did set designs for theater, my grandma taught acting classes to Judy Garland. My mom mentions often that I would have loved her home growing up – glamorous and eclectic at the same time.}
:: the vintage little dresses {I bought one before I was even married and the other was my mom’s}
:: the pink ruffle pillow {I was not planning on putting pink into the room, but I found the pillow and then my mom gave me the crown artwork and it just came together.}
I really love all of the room. I was concerned that I had a vision that I wasn’t going to be able to translate into real life, but I think I got it pretty close.
So, I wanted to live in the nursery but then I saw her amazing office transformation. I just love Emily’s style. Pretty, feminine details and the ‘painted wallpaper’ is stunning (tutorial HERE) and my office needs a chalkboard wall.
When you walk in the front of our home, to the right is this room. It started as my office, then we switched it to be Ryan’s office, then a sitting room and now back to my office {can you tell we’re a little fickle about decorating?}
Anyway, here is the room when we first moved into our home.
And, after hours of painting and a little fluffing, here it is now.
I wrote about the start of the project here & about the chalkboard wall here.
One more then you’ll have to visit her at her blog for more decor magazine worthy living. Her dining room is by far one of
my favorites. I agree with her. Barn door tracks are so cool and we plan on using one for a French door in our dining room that leads to our office but now she has inspired me. We have the perfect spot for a big beautiful window too. I love the glam-country atmosphere in here:
The first room you see when you walk in our front door is the dining room.
While we don’t use it often, it is such a luxury to have when we’re hosting a big party or holiday meal {in fact, my mom got engaged around this table at our Thanksgiving dinner last year!}
We had been wanting to do something to separate the space from the entry and when we saw this window at our favorite salvage shop, we knew it would be perfect {if not totally impractical}.
Ryan hung it from barn door tracks so that we can slide it open if we need to {but mostly just because barn door tracks are cool}.
Fortunately the boys have not paid much attention to the gigantic hanging single-paned window because old window + three rambunctious boys will never equal anything good.
Our massive table {shown here without the leaves} is from Restoration Hardware {bought at the outlet store for a bargain}, the chairs are slipcovered Parsons from Ballard Designs and the seagrass chairs are from IKEA {although I don’t see them on the website so maybe they are discontinued}.
The big dresser {affectionately called ‘the black thing’} in the corner is one of my favorite pieces we have. It swallows our linens, napkins and serving pieces.
The chandelier is also one of my favorite things … crystally, sparkly and old. We took it from our old house and guess it is from the 1950’s {although now that I think about it, we really have no reason to think that. Regardless, it is great}.
The table is all set … I think we need to have a party!
I almost don’t want to share this with you because it lessens my chances but she is having one amazing giveaway!
Thanks Emily for sharing your gorgeous home! I have to tell you that I am so inspired. Your decorating talent is simply beautiful.

