One of our DIY goals this year is to work on some DIY bathroom updates:
- Main floor half bathroom is complete although I’d like to work on a few additional details such as a plantation shutter for the huge window and a little freshening up with some new decorative accents.
- We’ve shared a budget friendly main floor guest bathroom makeover in the past with details including painting the floor and walls, new light fixtures and spray painting the faucets but the shower needs an update as well.
This old farmhouse has 3 more bathrooms. All of our bathrooms are small in size. There’s a really creepy basement half bathroom which is rarely used, an upstairs main bathroom (we call it the “girl’s bathroom” – it’s the one filled with my things) and the teeniest tiniest master bathroom you’ve ever seen (old house = someone added on a master bathroom). Each one needs a LOT of work. And it’s our goal to complete at least ONE…preferably the girls’, i.e. “mine”. 😉
Update: Another bathroom checked off the DIY to-do list!
My first step when it comes to a room makeover is looking for inspiration to gather ideas of things that I like, things that I’d love to incorporate. There are so many sources to gather inspiration: magazines, blogs {via Google, Pinterest, Houzz}, past DIY Show Off bathroom features and home websites including HomeTalk, where I’ve started collecting small bathroom ideas {clips can be made from other HomeTalk users’ posts or from all around the www}. I can also ask questions and get help from professionals and homeowners. Take a look at my small bathroom inspiration clipboard…
Do you have a small bathroom begging some DIY attention? Any space saving or budget friendly makeover advice? Do you collect ideas to create your own design and plan?






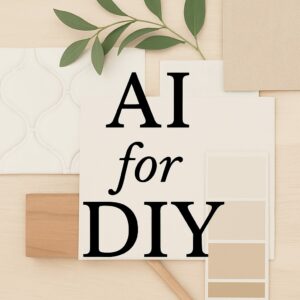
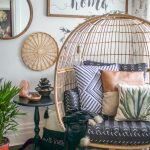
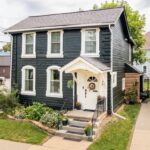

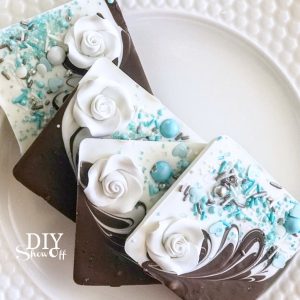
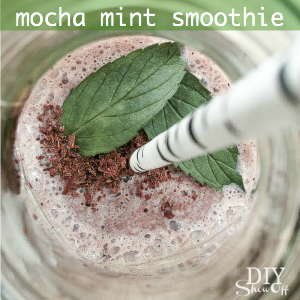
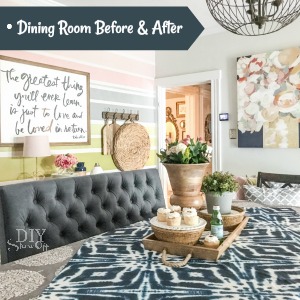
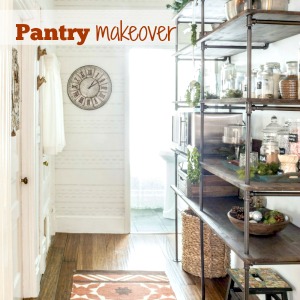
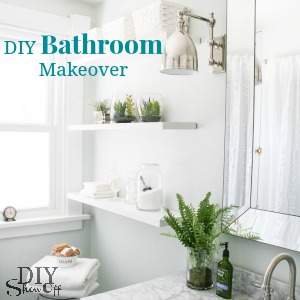

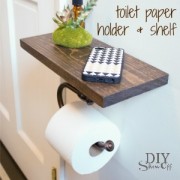
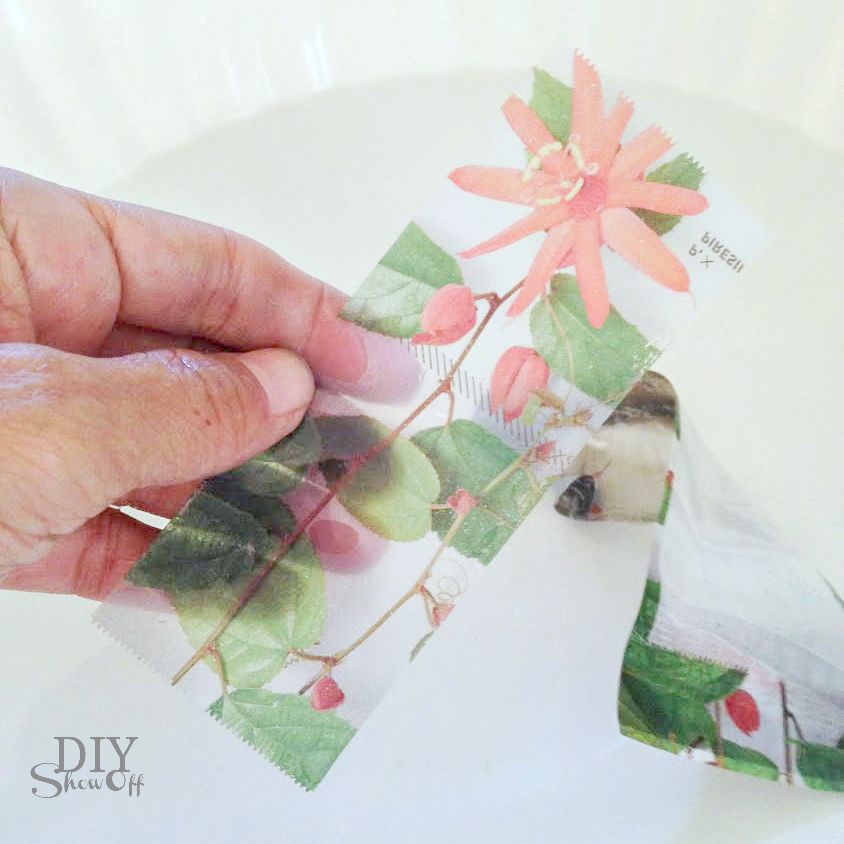
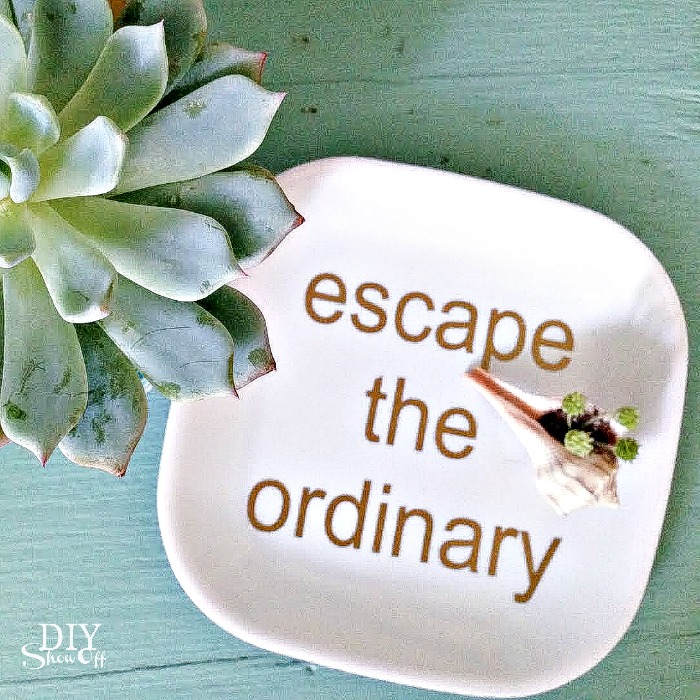
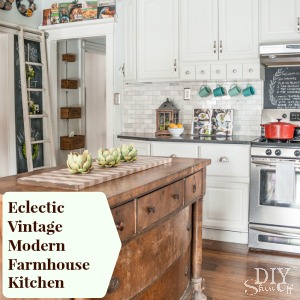
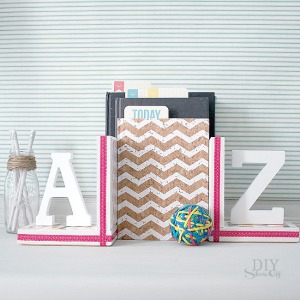
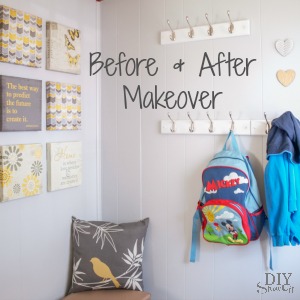
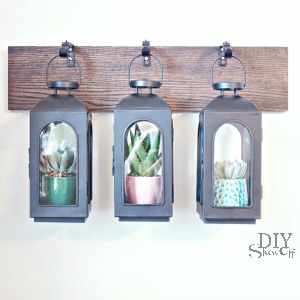
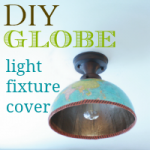

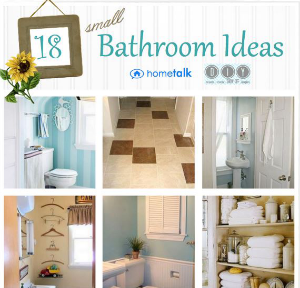
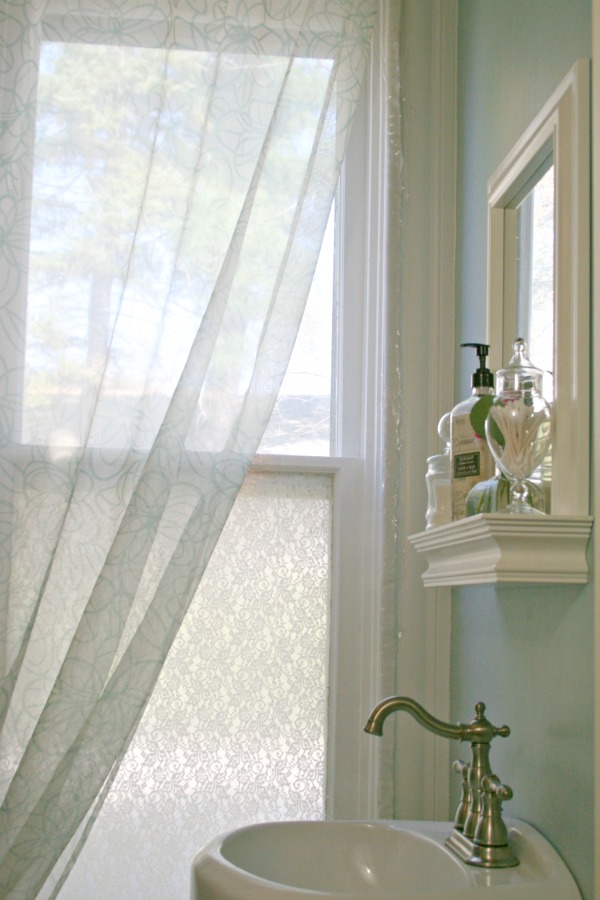

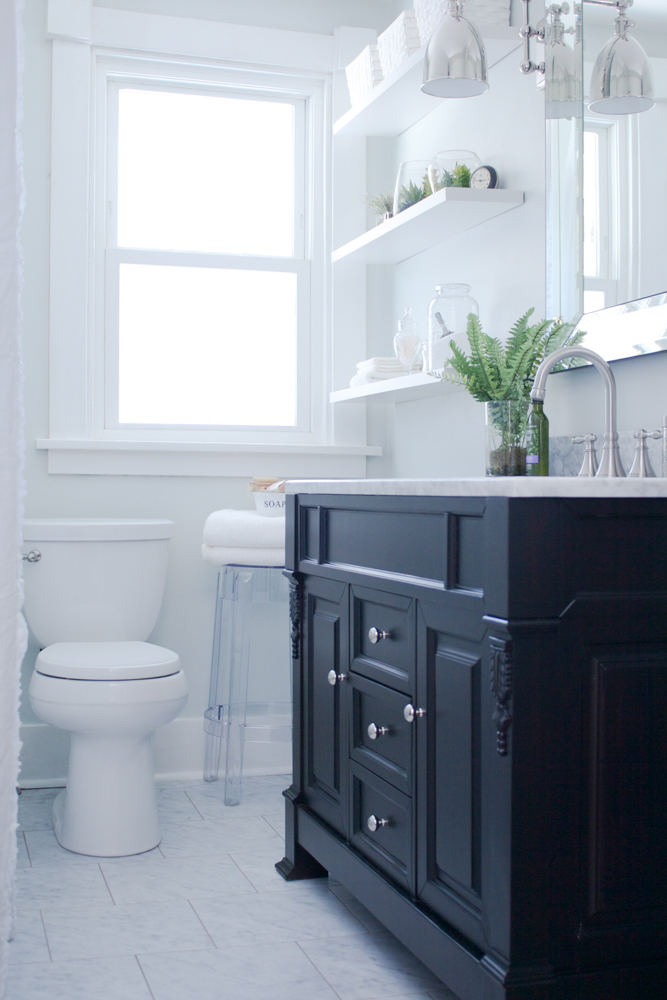
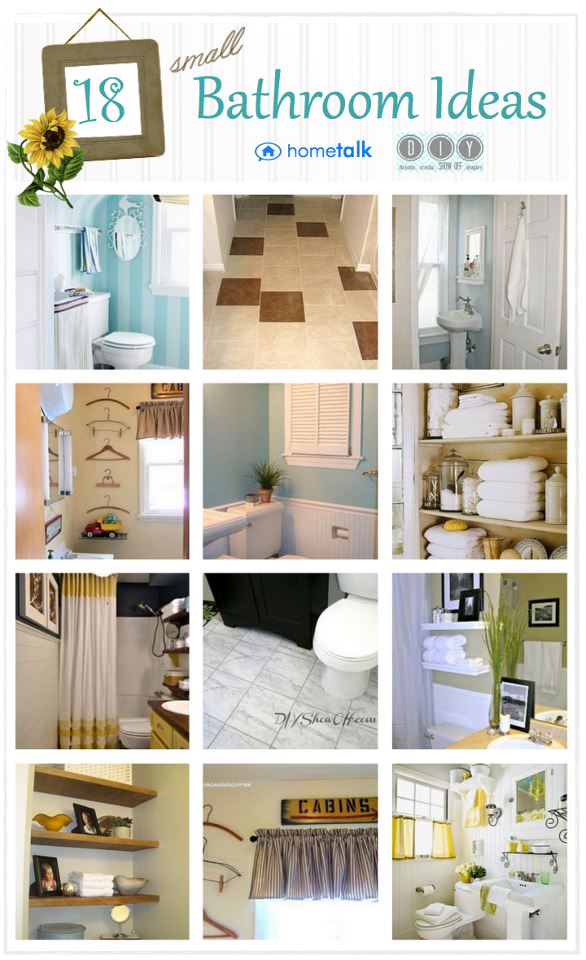
Your bathroom idea clip board looks great. I can’t believe you have that many bathrooms…that’s awesome!
Thanks, Julia! I know…I bet this old house didn’t have one single bathroom when it was built. So funny that there are 5 now! And to be honest…there’s still only 1 bathtub! Two of the bathrooms have shower stalls only and 2 are only half bathrooms.
Not really small bathroom inspiration, but we’re remodeling our master right now. It actually use to be the main floor bathroom, but we took down a wall, opened it up into our bedroom, and added a walk-in shower. Of course, now any guests will have to use the basement bathroom, but we’re going to enjoy our new master 🙂
I used pinterest for ideas, and spent lots of time browsing home depot, and comparing pictures to get what we wanted.
thanks for this post..I have an old house with a lot of bathrooms and they are by far the ugliest bathrooms on the face of the earth! we haven’t been able to remodel but it’s on my near future to-do list! I’m pinning some great ideas here 🙂
Beth
Our bathroom is tiny! 5 ft by 6 ft, I believe? It’s our only bathroom too. When we reno’ed it, we considered freeing up some space by installing an amazing standing shower and forgoing the tub, but since it’s the main bathroom we didn’t think that was such a smart idea.
My advice, now that we’re on the other side of the reno? a) use your walls! Open shelving is your friend. b) make sure your vanity works hard. It has to hide a LOT. I noticed a lot of your inspiration photos included a pedestal sink. They look great, but not very useful if you need to hide things and have no space for a second cabinet! Then again, if you’re considering pedestal sinks for one of the bathrooms that doesn’t have to work so hard, it’s not as crucial. c) if the space you’re working with is REALLY small, like ours is, consider a pocket door! We went with it out of necessity – there was no way we could include a proper sized door without having it run into the toilet! But I imagine it would probably be useful in a slightly larger bathroom too.
If you’re curious, here’s how our reno turned out!
http://www.thisdustyhouse.com/2011/07/before-and-during-bathroom.html
Loving all your bathroom inspiration.. We had to decorate a VERY small bathroom for our 5 children at our old house. The bathroom was literally no bigger than a minute 🙂 The kids love Vintage Cartoons so I painted a Popeye Bathroom.. It came out very cute and we totally miss it.. 🙂 http://jojoandeloise.com/2011/08/decorating-small-spaces/
Have a great rest of the week!
xo
Angelina
Your small bathroom on Hometalk has inspired so many people. Thank you for sharing Roeshel – Love your clipboard!
Thanks, Miriam! And now so many people on HomeTalk are inspiring my next bathroom makeover! 🙂
i love every idea you shown
This is just perfect inspiration as my bathroom is about the size of a shoe box!
I too have a teeny tiny master bathroom. All of 4′ 8″ x 5′ 7″. And no money to pay anyone to do the work or buy a new sink. And a fiberglass surround shower/tub…. I truly hate it. I don’t mind the cabinet & sink that much, it’s just that it is only 17 inches from wall in depth and 19 inches wide. I have been considering knocking out some wall space for inset shelves, but where I need them, I am worried about wiring.
Could you tell me where you got the glass containers for your cotton swabs etc? I love them!!
Thanks, Sarah! Actually, they’re both thrift store finds. I’m sorry I can’t be more helpful!