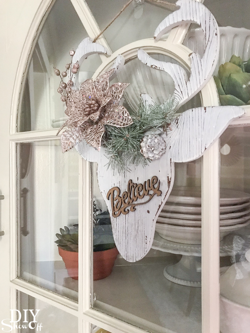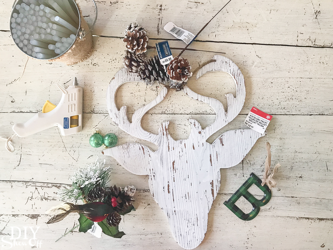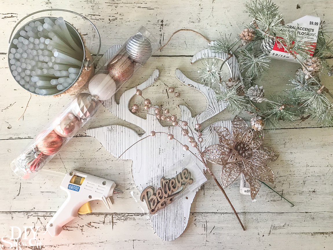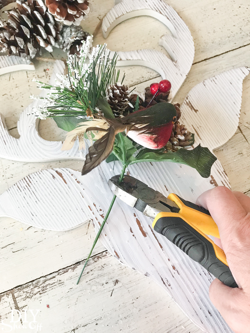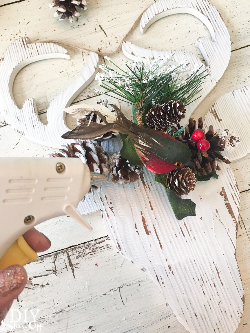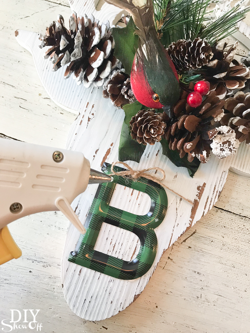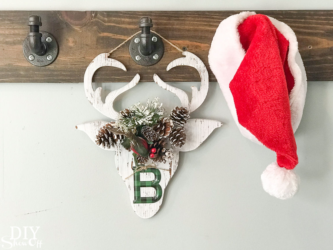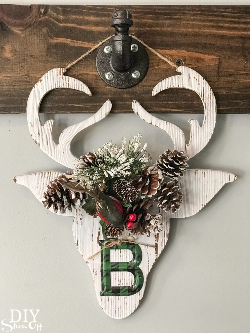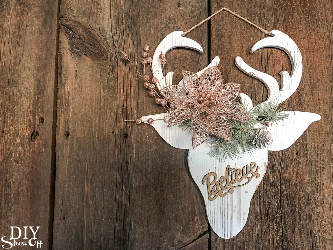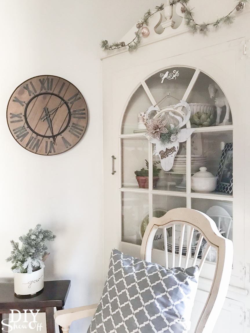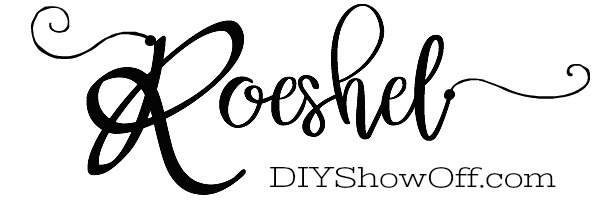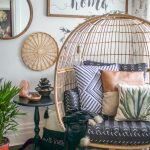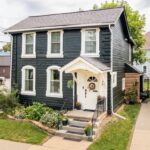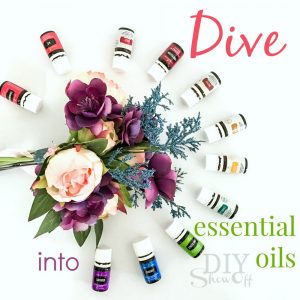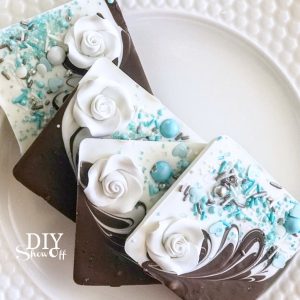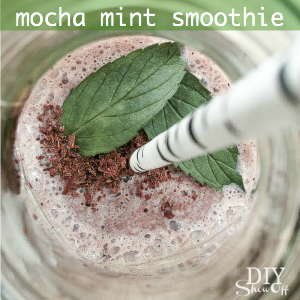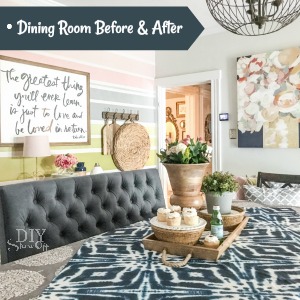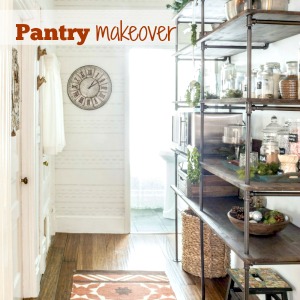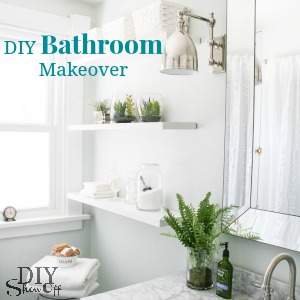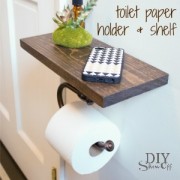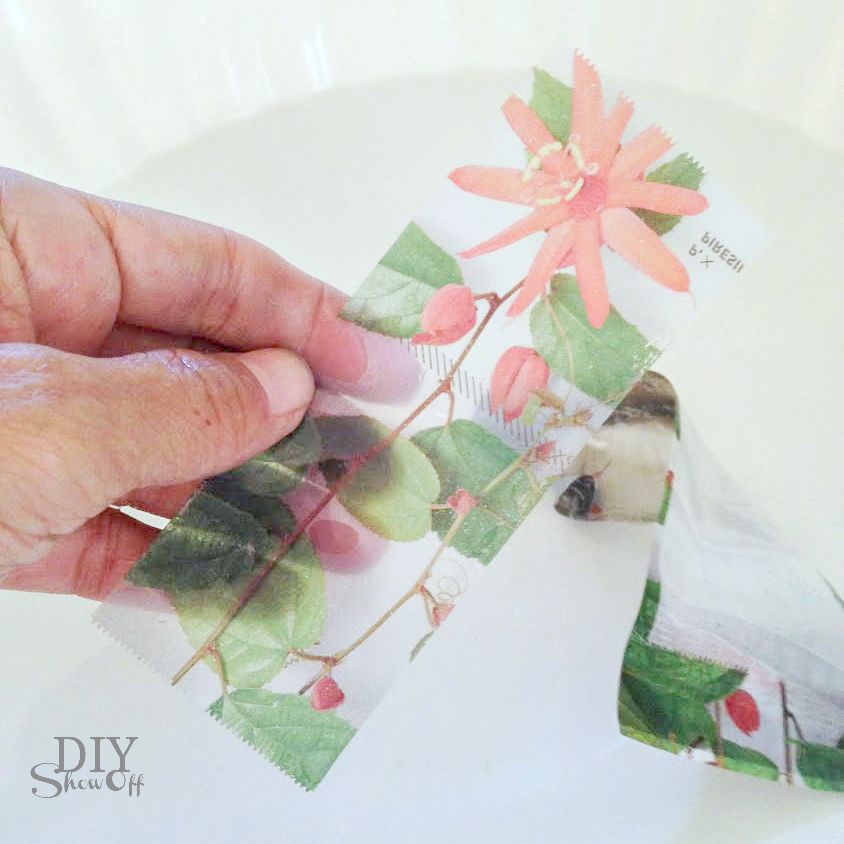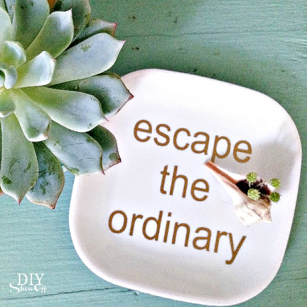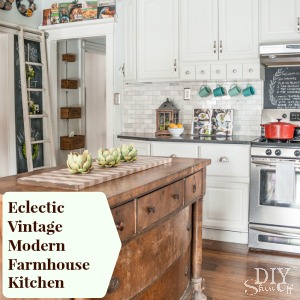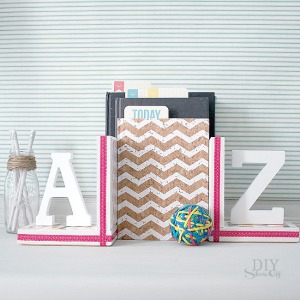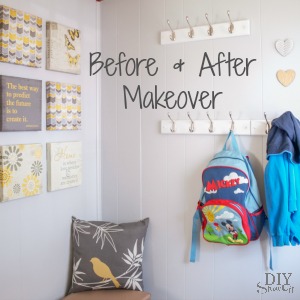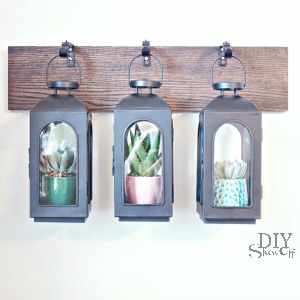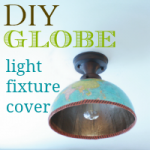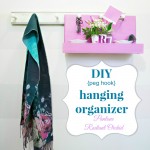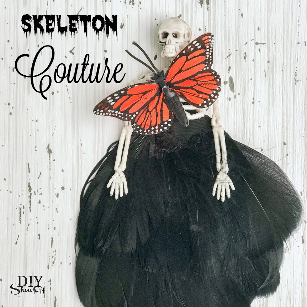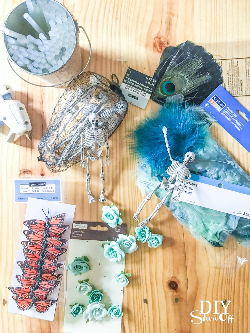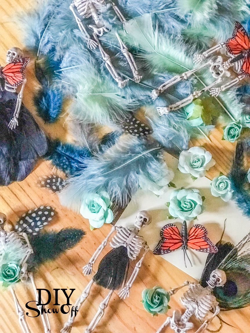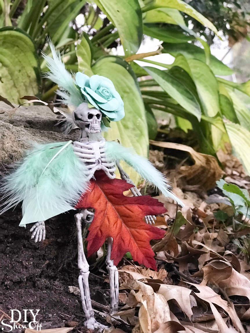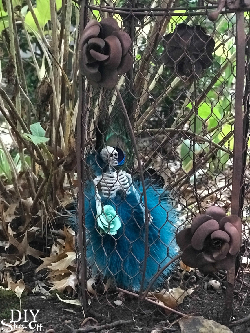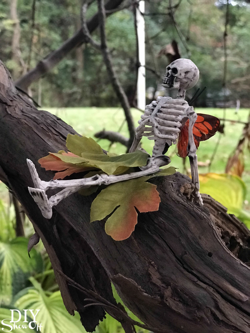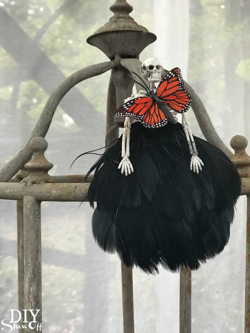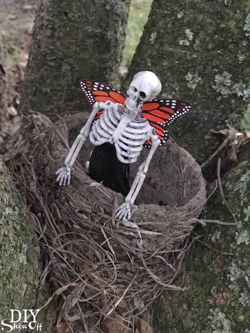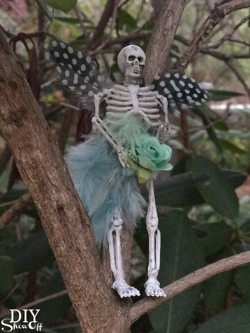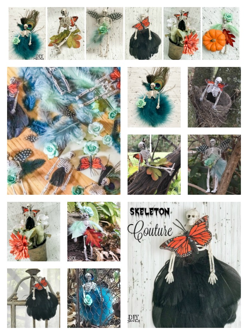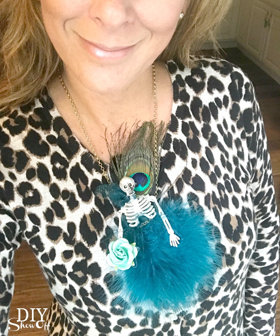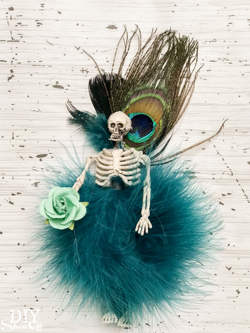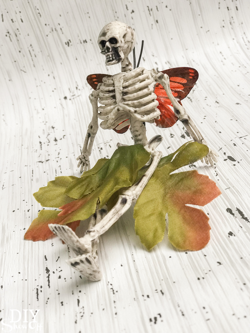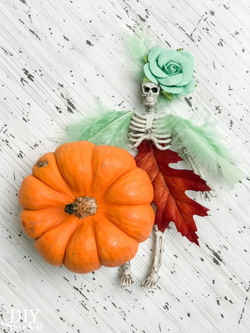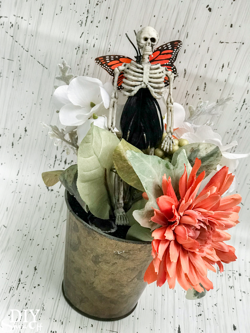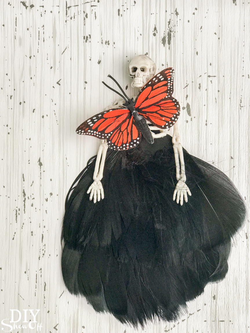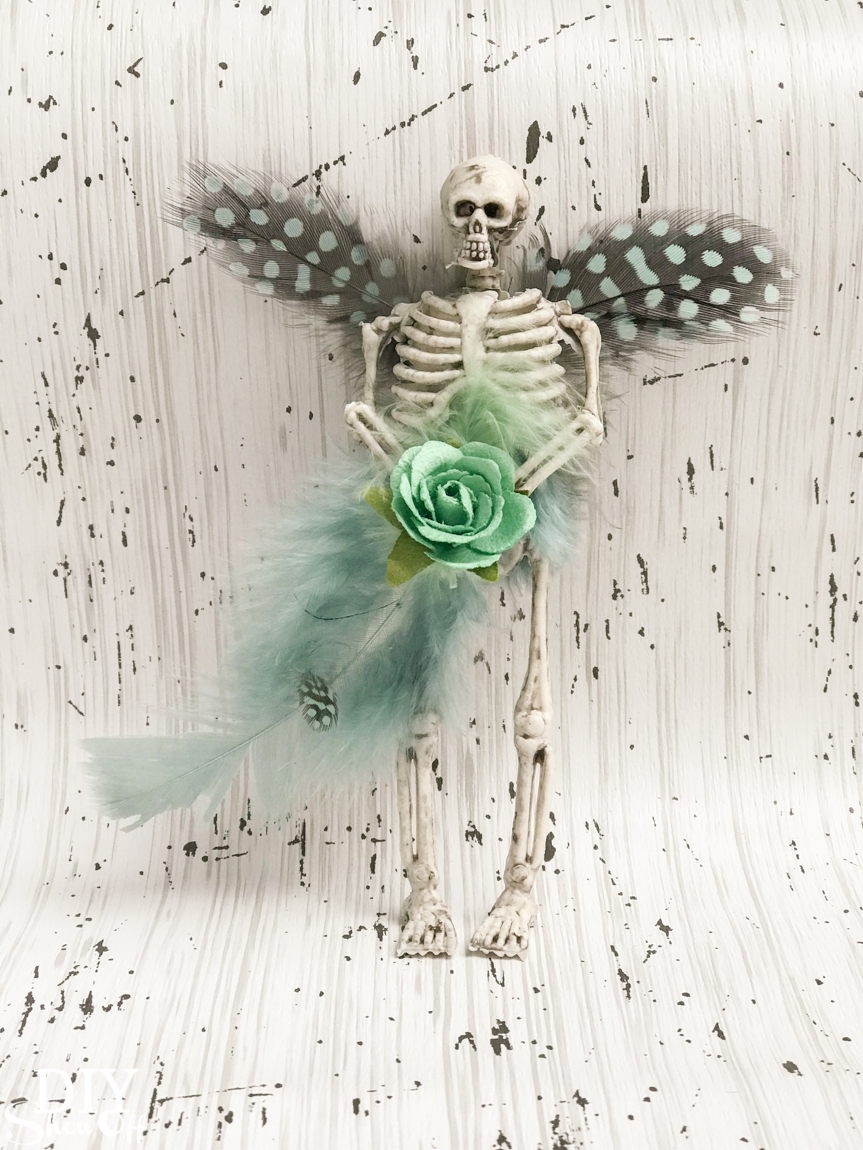For a few years now, I’ve toyed with the idea of a studio, somewhere to stage my DIY projects, somewhere to hold some DIY workshops and of course some wellness meetings and classes too. May as well throw in a studio apartment for fun to spoil out of town guests. Periodically, I’d check local real estate for sale or call a number when I’d see a ‘for rent’ sign on Main Street. I wasn’t aggressive in my search, there was no pressure or stress. I just put it in God’s hands and told myself, if it was meant to be, He’d lead the way. Well, I’m excited to announce that I’m the proud owner of a new space! This 1890 beauty is mine…
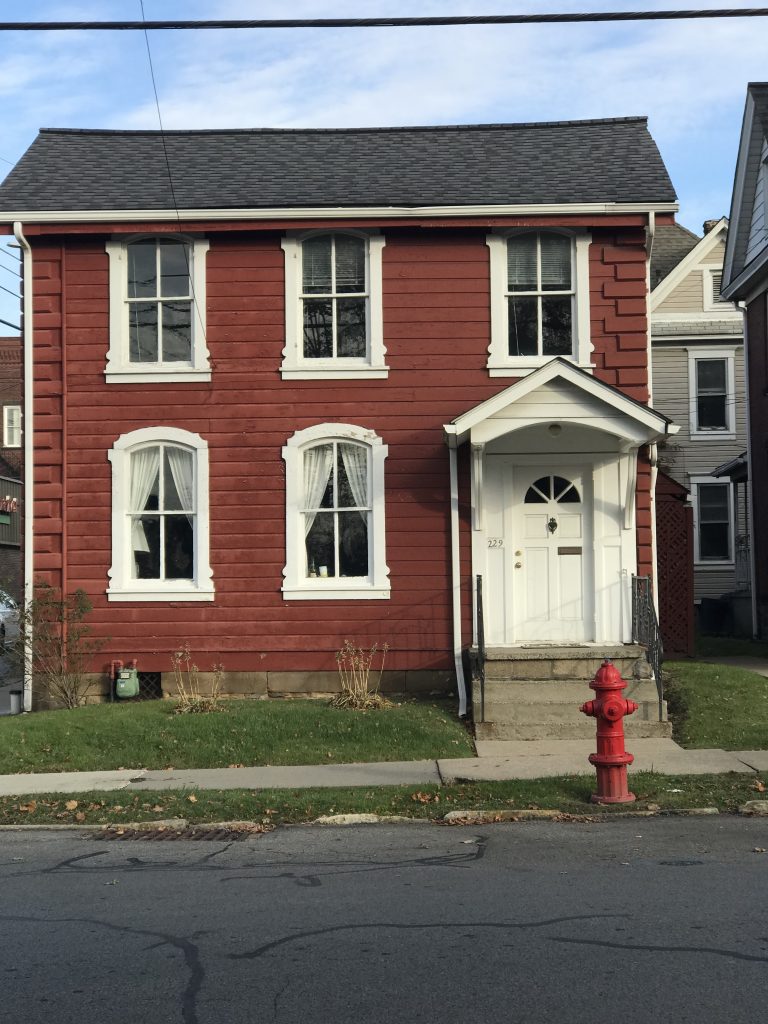
and all of my fears, nervousness and worries and hesitation disappeared when I opened that door for the first time. My excitement grew, my mind instantly went to work on plans for every room, every square inch now that I was able to really take it all in as I walked from room to room. Someone pinch me. Is it really mine?
So I know you’re curious! Let’s look at the “before” stages! These are the photos from FIRST time seeing it as the new owner, so previous owner’s belongings and the exact “before” condition. Can you see potential?
I see it! I can’t wait to dig in!
The entry way could use a little sprucing up. A new light fixture. I share more about the stairs below. The door needs a little weather-proofing and oh, I have to patch some plaster (grrrrr….no fun!). And I’m considering a pretty wallpaper too. We’ll see! And oh my gosh – that door beside the stairs? If you’re over 5 1/2 feet tall, you’re gonna have to duck!
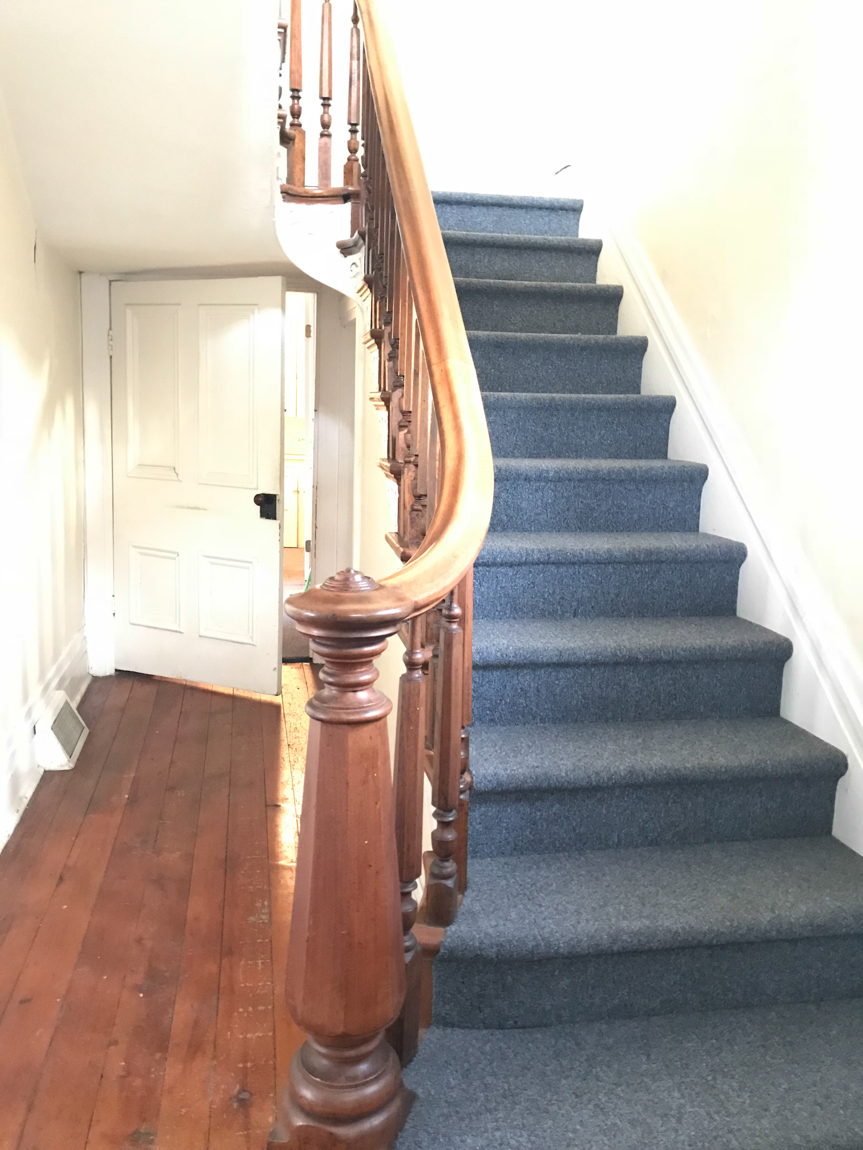
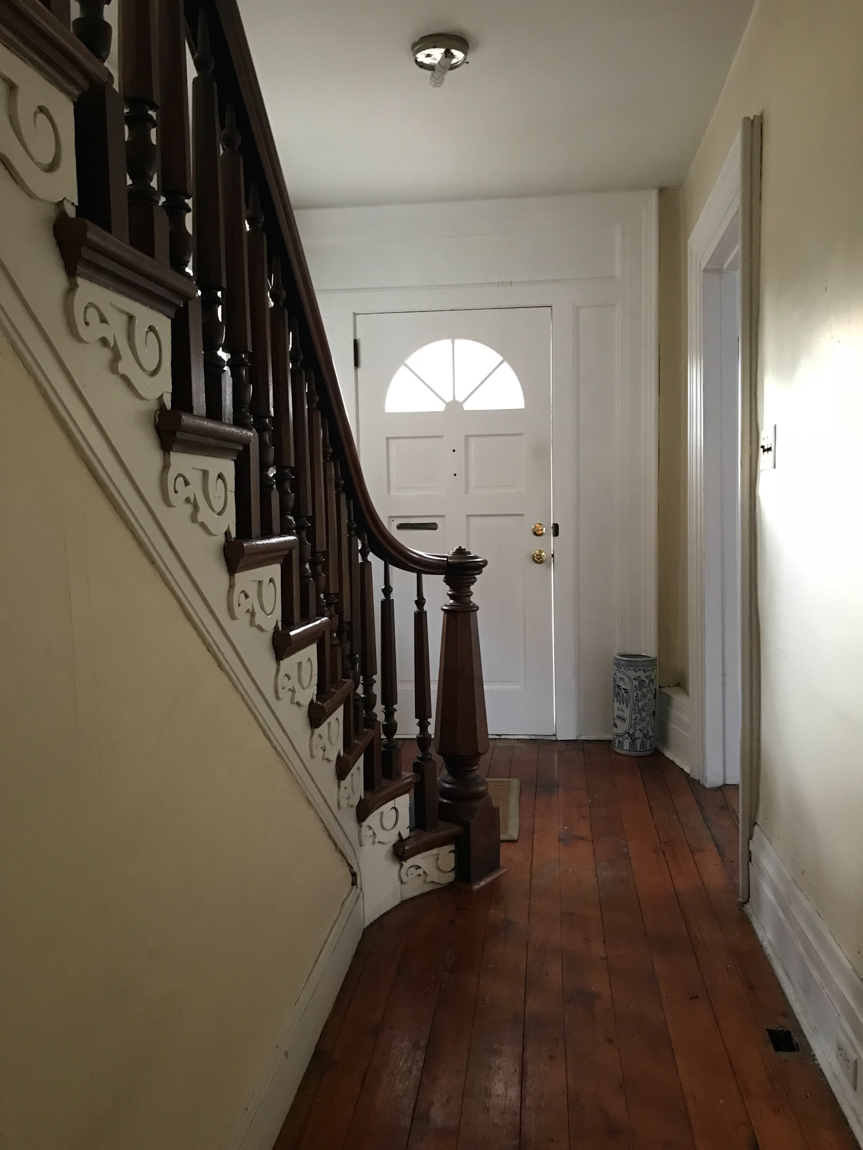
The first room will be a comfortable sitting area for casual meetings. Sort of a living room type space with comfortable seating arrangements for conversations and comfort. I won’t be touching the original pine floors to start. They’ll get a good sanding and staining down the road. Maybe. It’s one of those projects you really should do before moving in but I’m going to hold off for now.
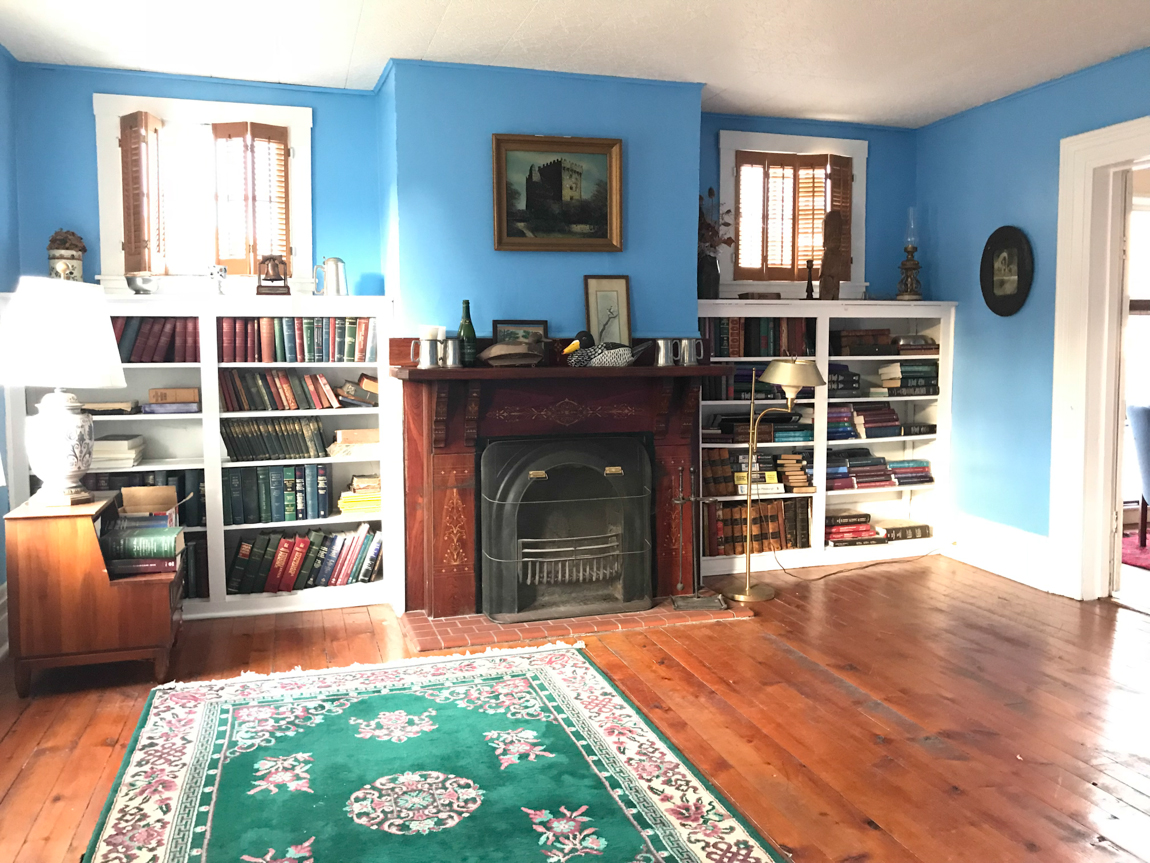
There will be much painting happening. I’m actually headed today to pick out some color swatches. Update: As of yesterday, bye bye blue! New color? Sherwin Williams HGTV Home “Passive”.
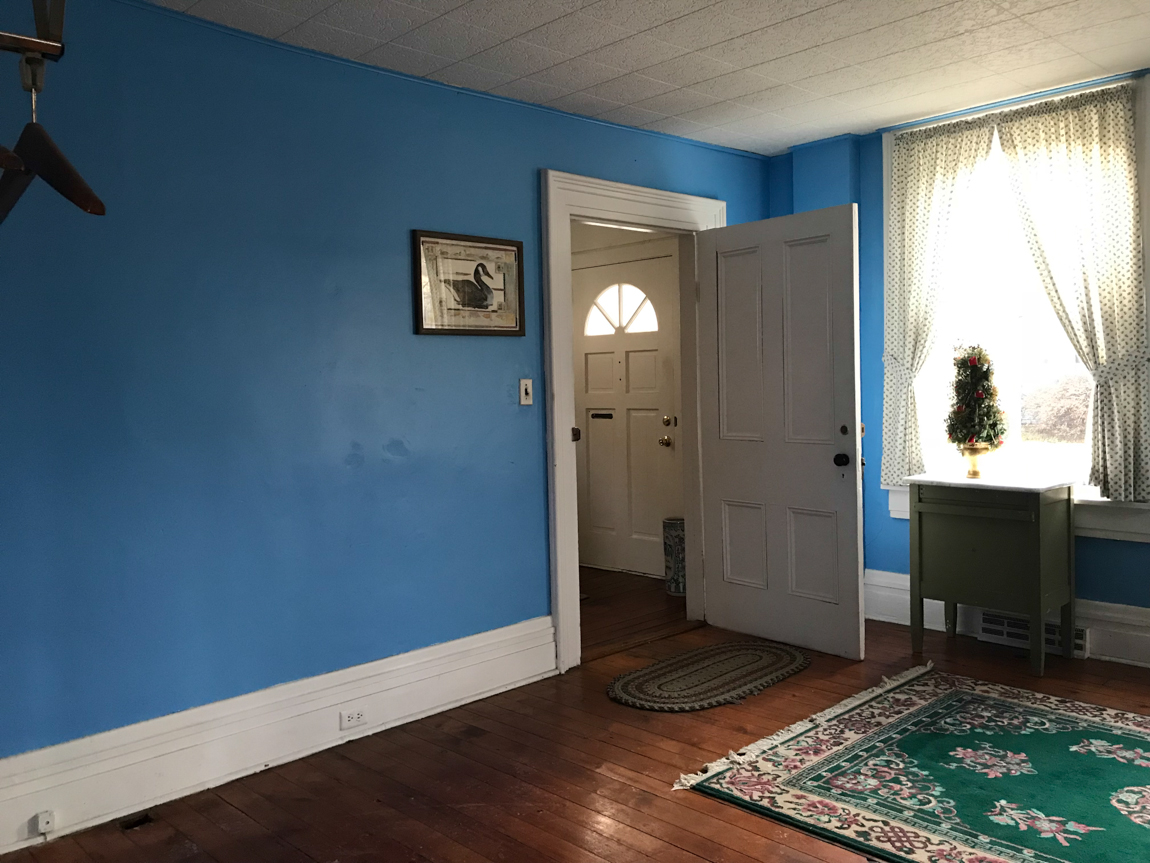
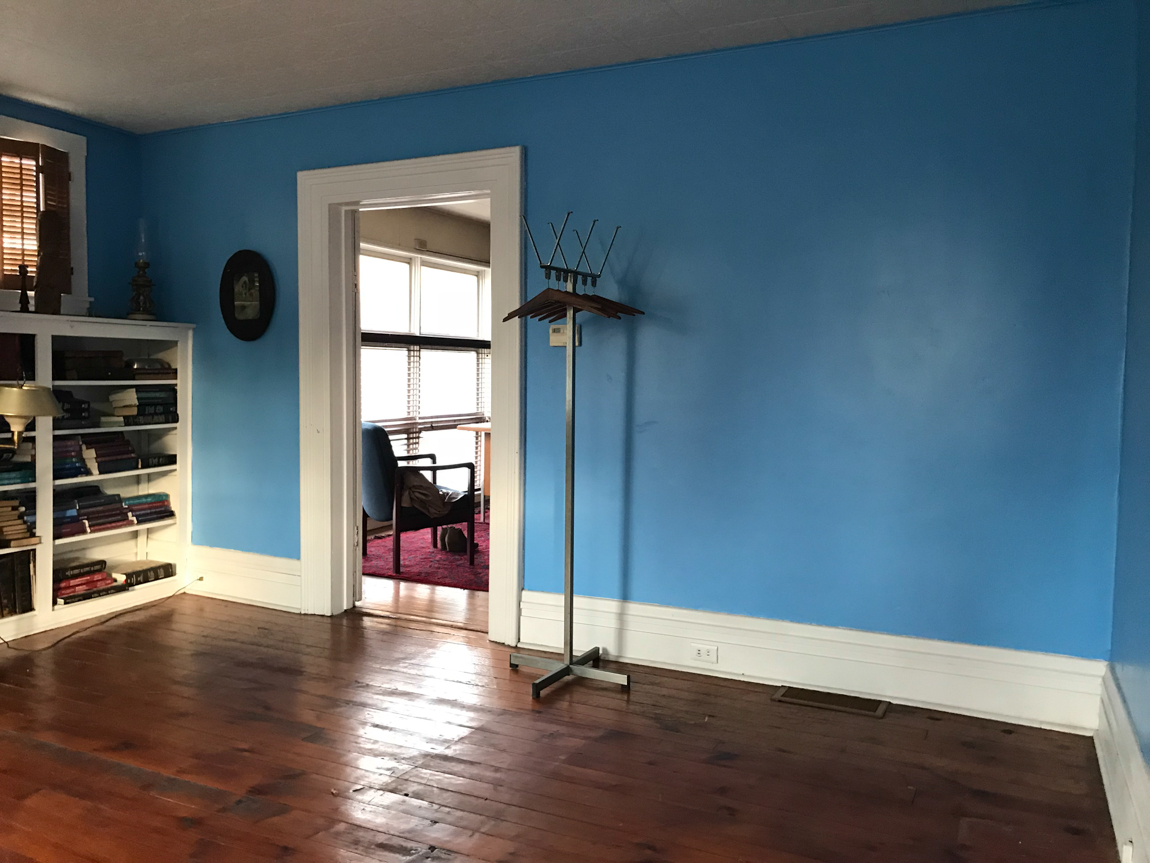
Ugh. Those tiled ceilings. Another project for another day!
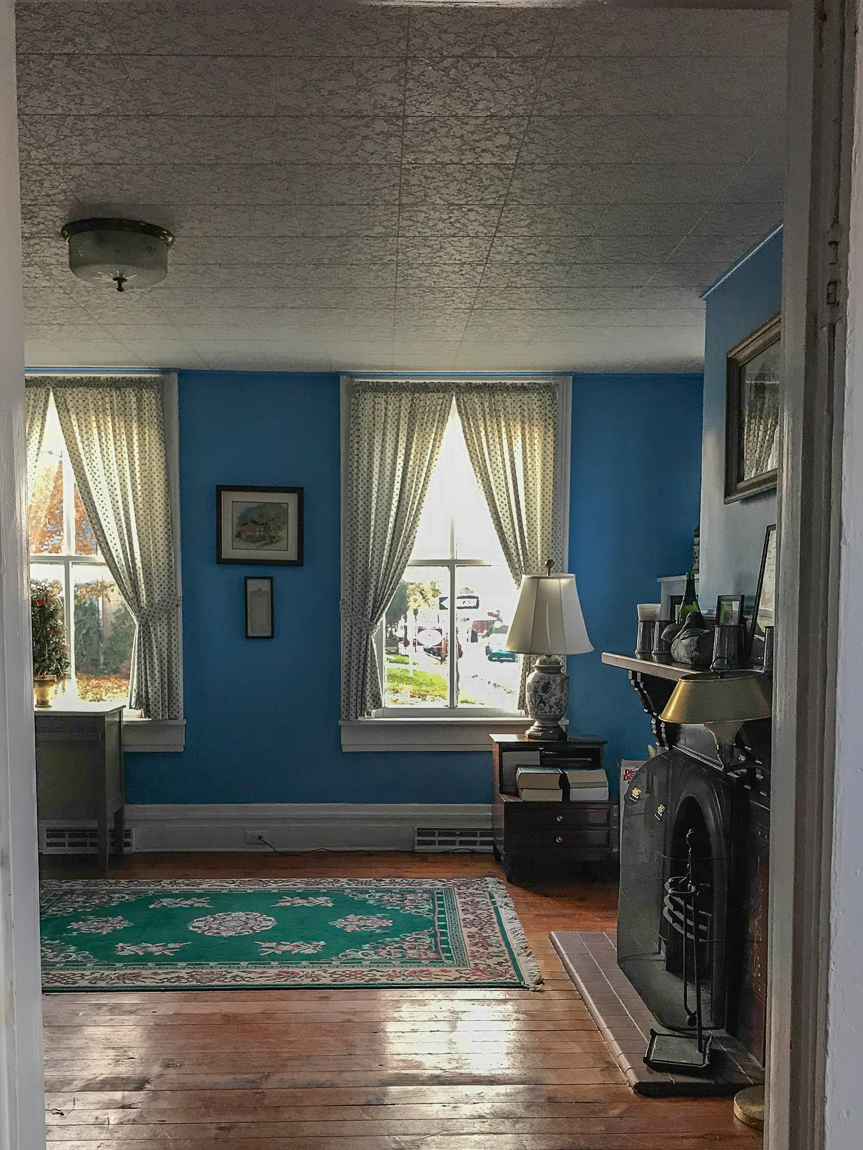
Max capacity is 49 (this is a commercial space) but that feels crowded to me! However, there will be a small studio for DIY type workshops…the windows provide so much natural lighting!
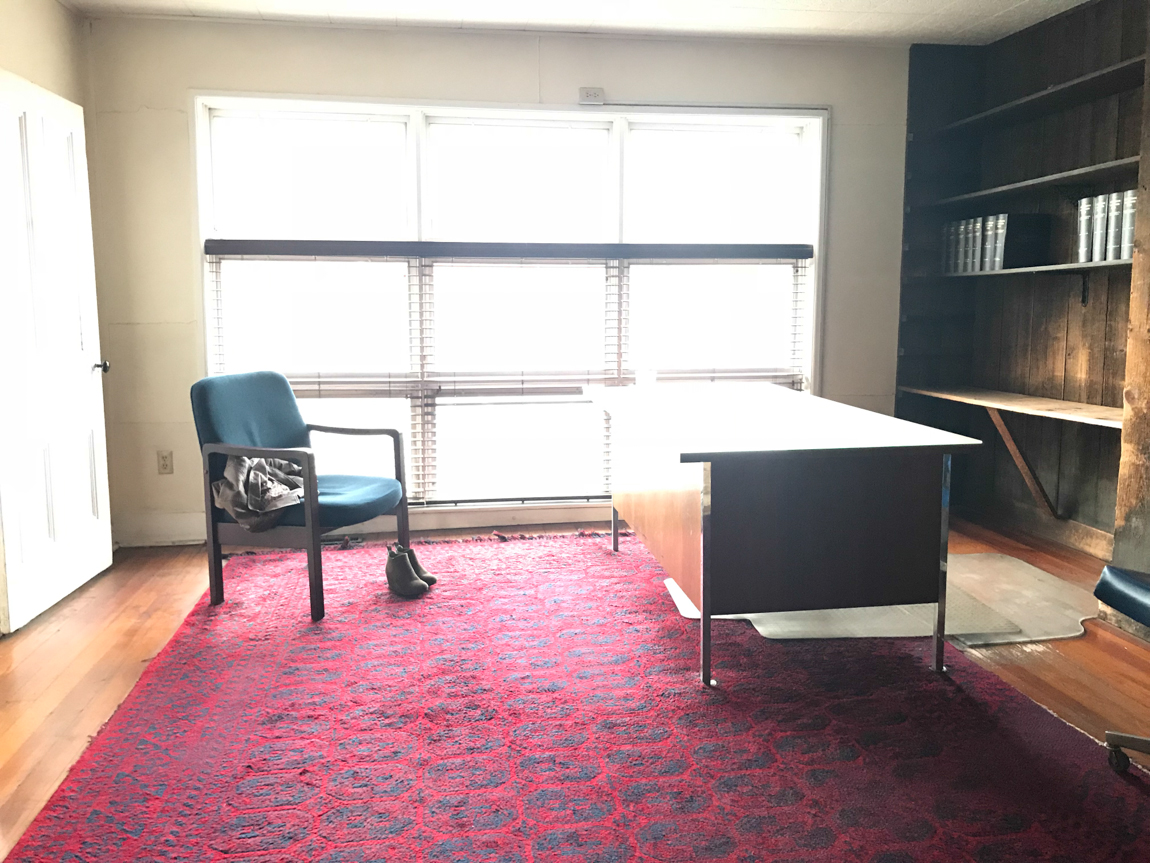
How about the barn wood walls? ::drool::
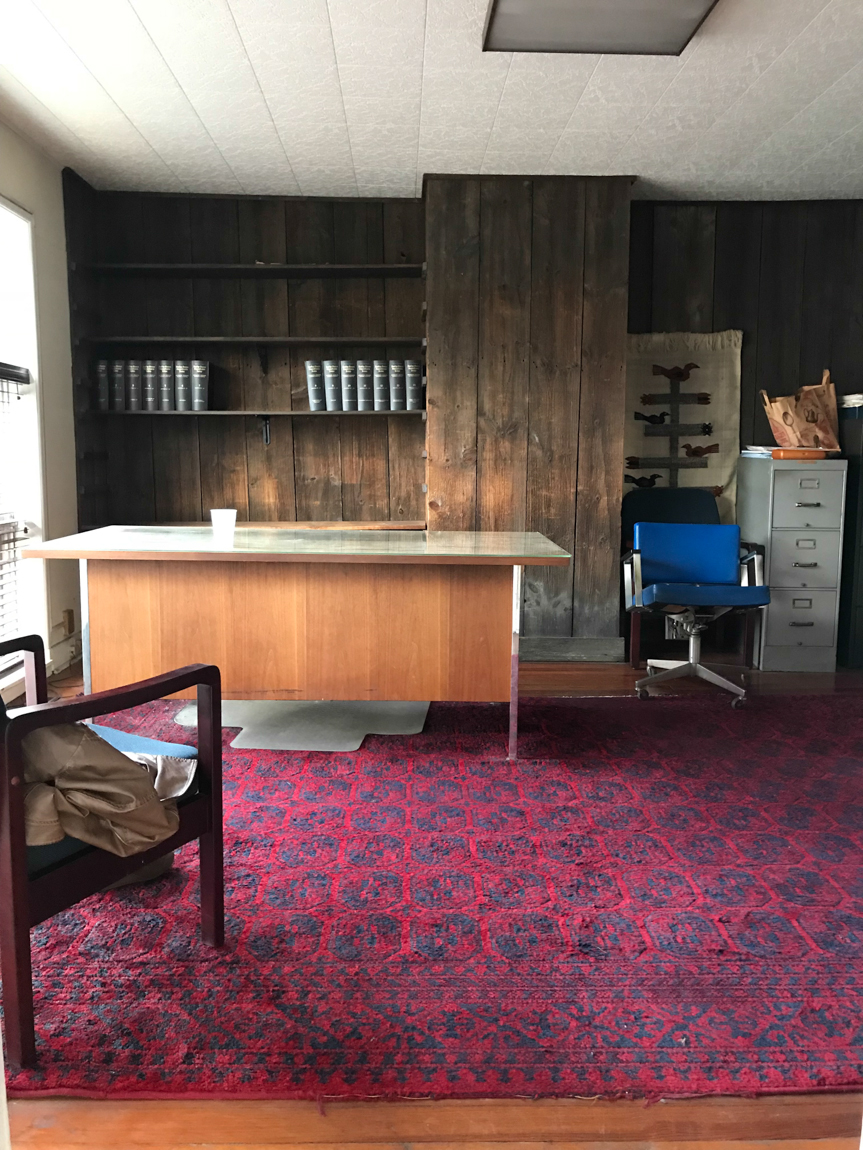
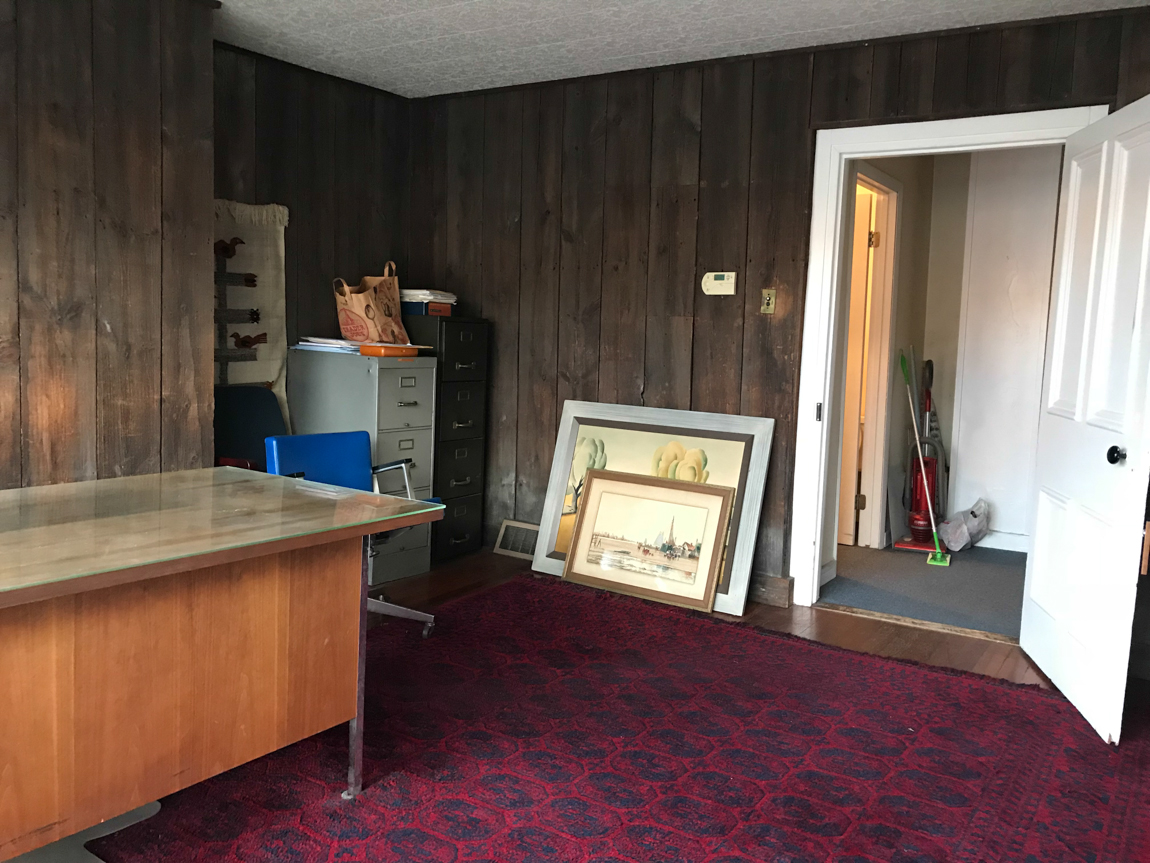
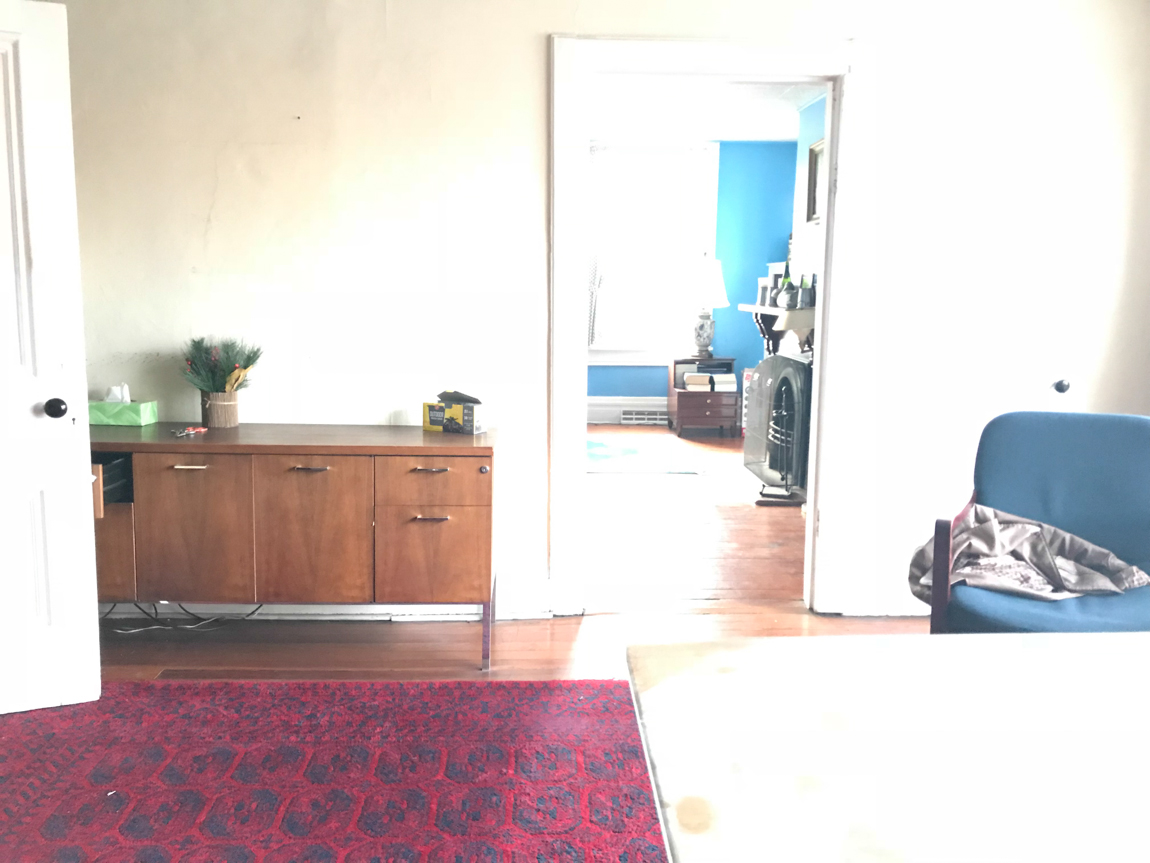
And new light fixtures! Gonna need ’em. The lighting is pretty dim in the evenings.
A half bath update. This bathroom is half of what was the original kitchen back in 1890, thus the floor to ceiling built in cabinets (aren’t they wonderful?!) There is no kitchen in this ‘house’ currently.
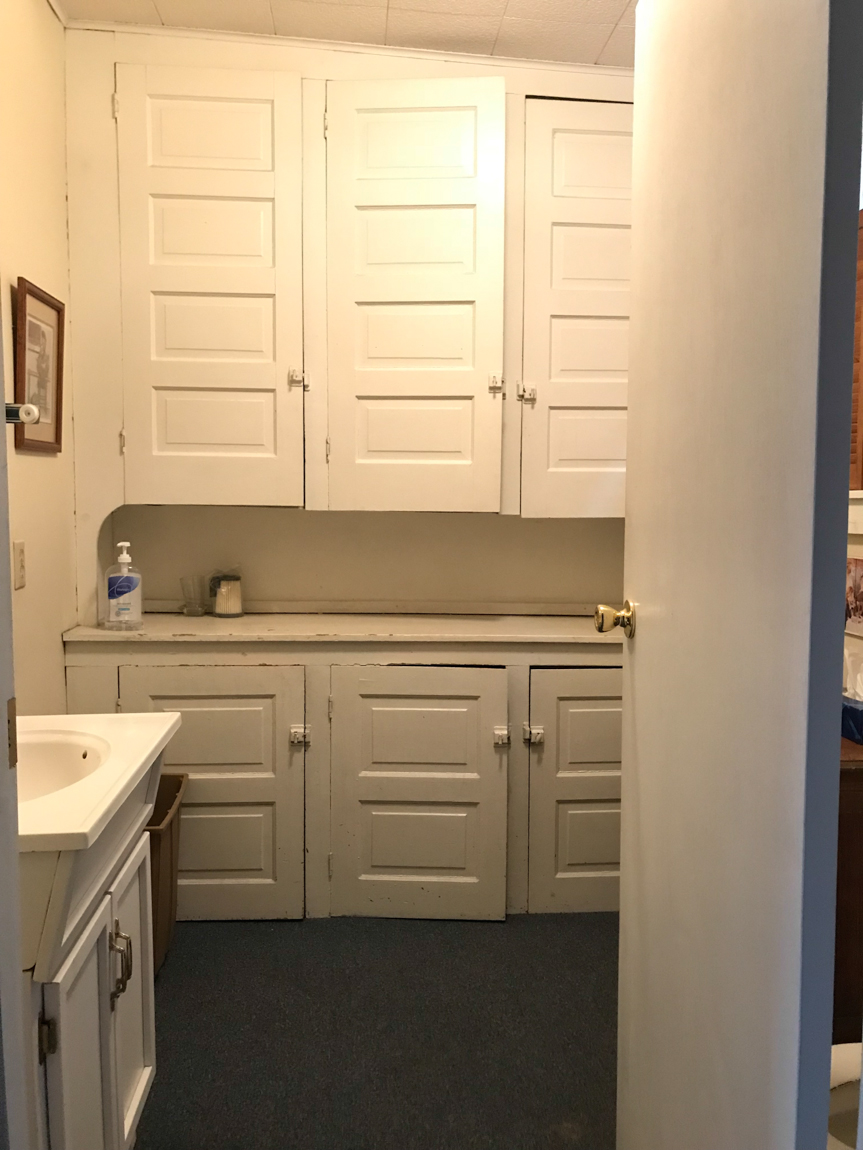
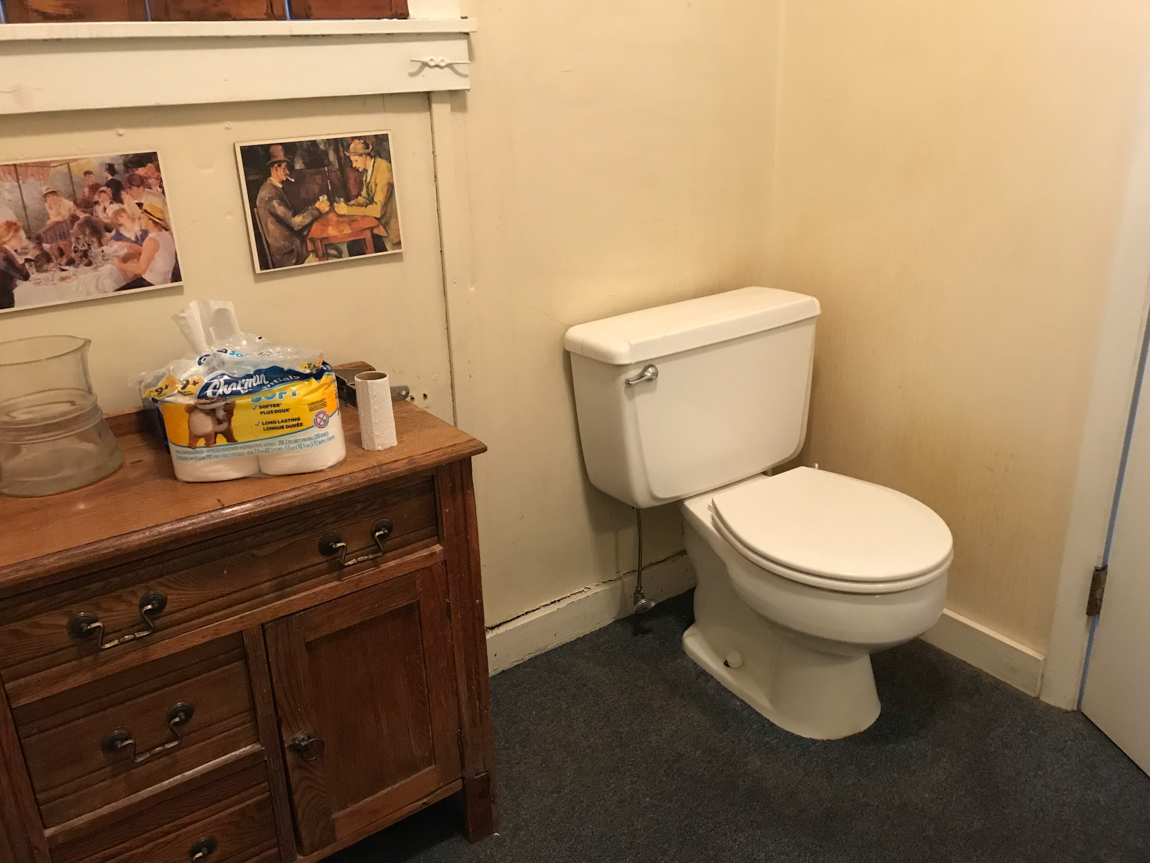
Carpet. In a bathroom. That is gonna have to go! 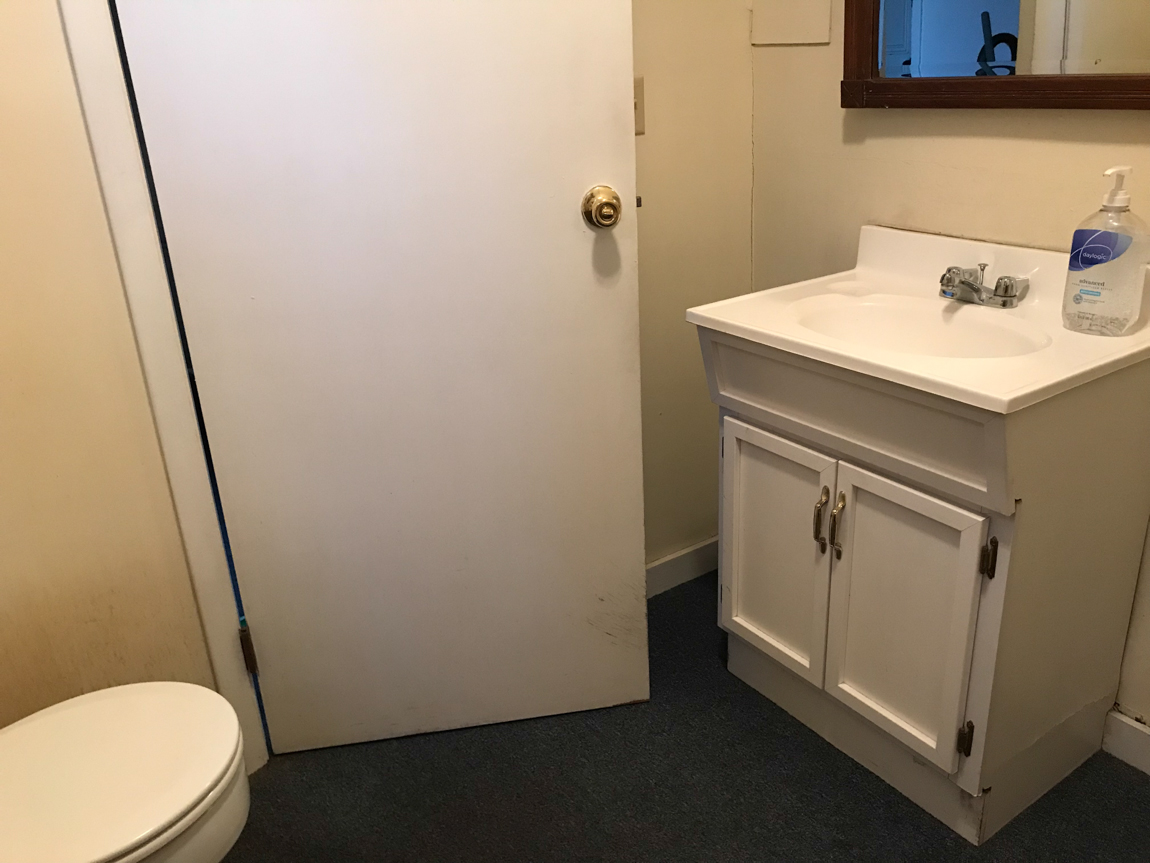
Oh man – can’t wait for new flooring to replace the blue carpet. It extends into the mudroom area just outside the half bathroom and all of upstairs.
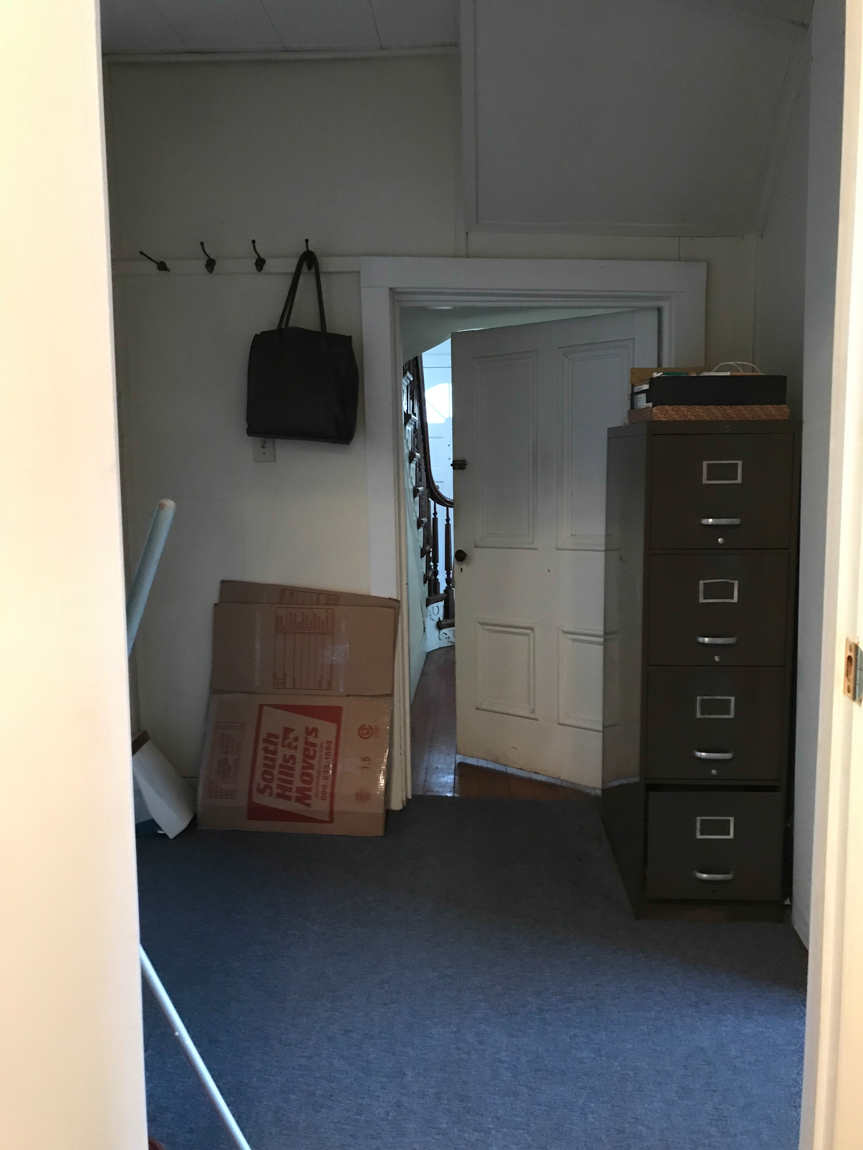
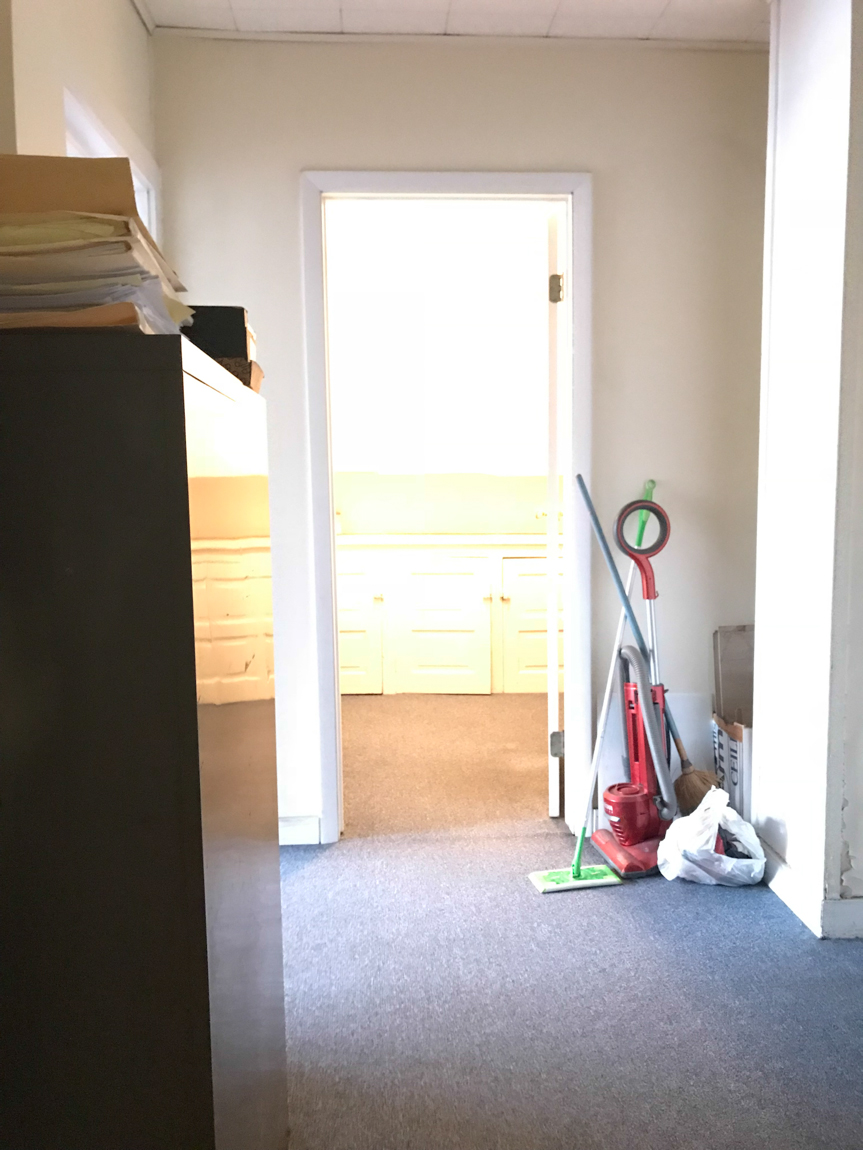
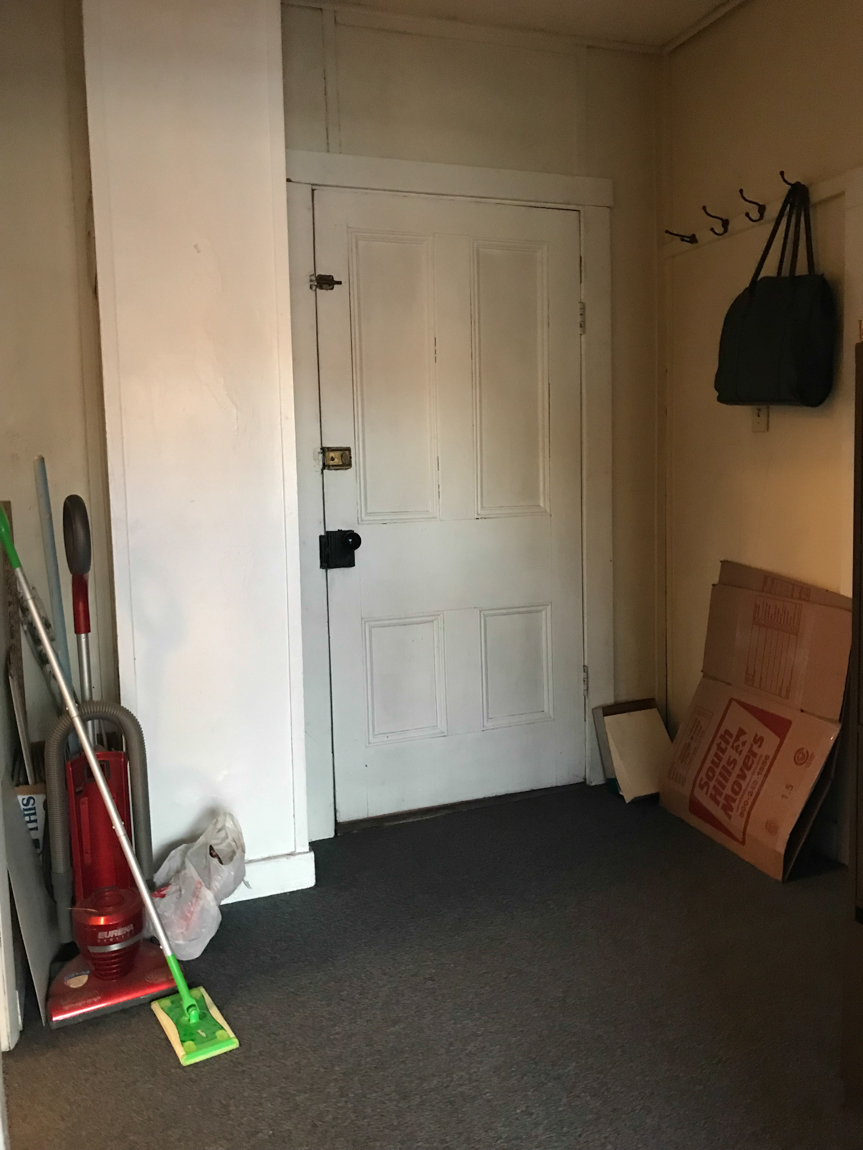
Moving on! I’d love to turn the upstairs into a small apartment. I don’t plan to become a landlord but I might be open to an air-bnb-type arrangement down the road. Out of town guests are going to be spoiled rotten!
Plus we’re located one block from our hometown Main Street with restaurants, brew pubs, shopping, festivals and parades.
OHMYHEAVENS! These stairs! LOVE the detail of this split stair case and the railing! I’d love to swap out the blue rug for a beautiful rug runner.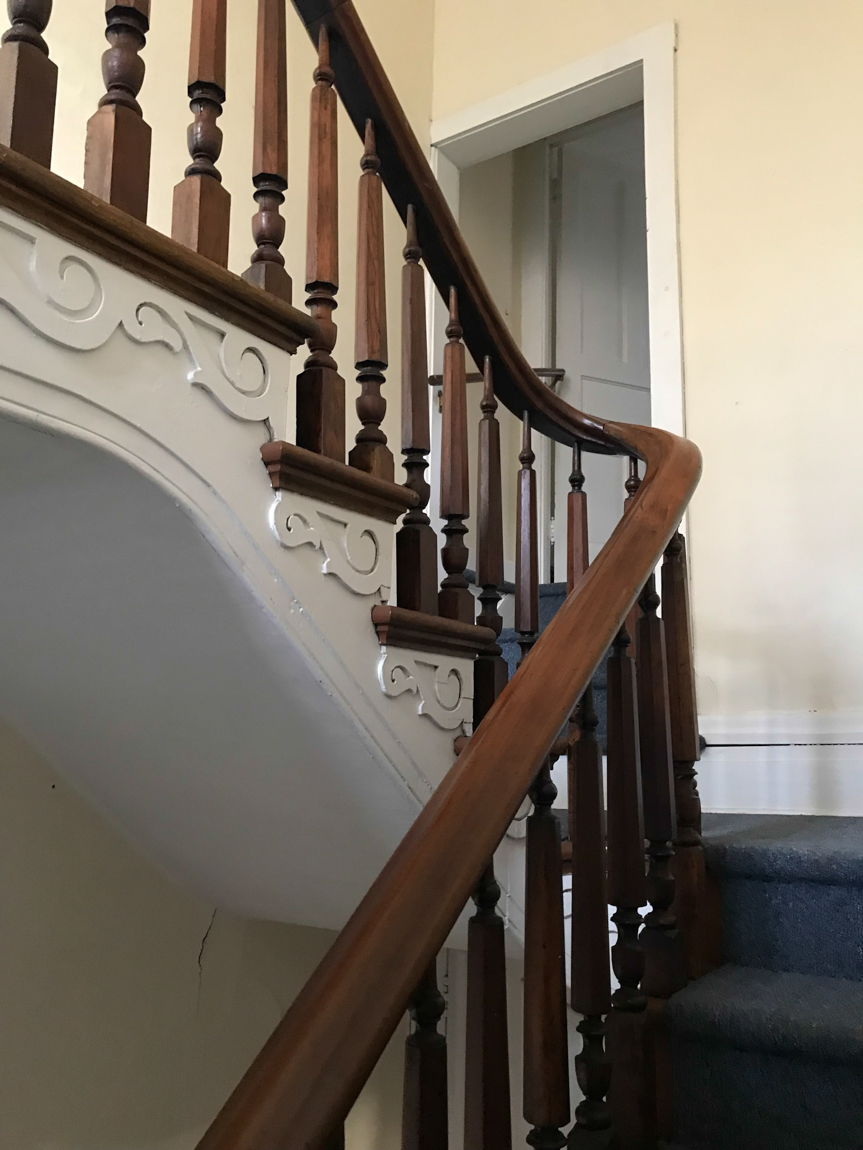
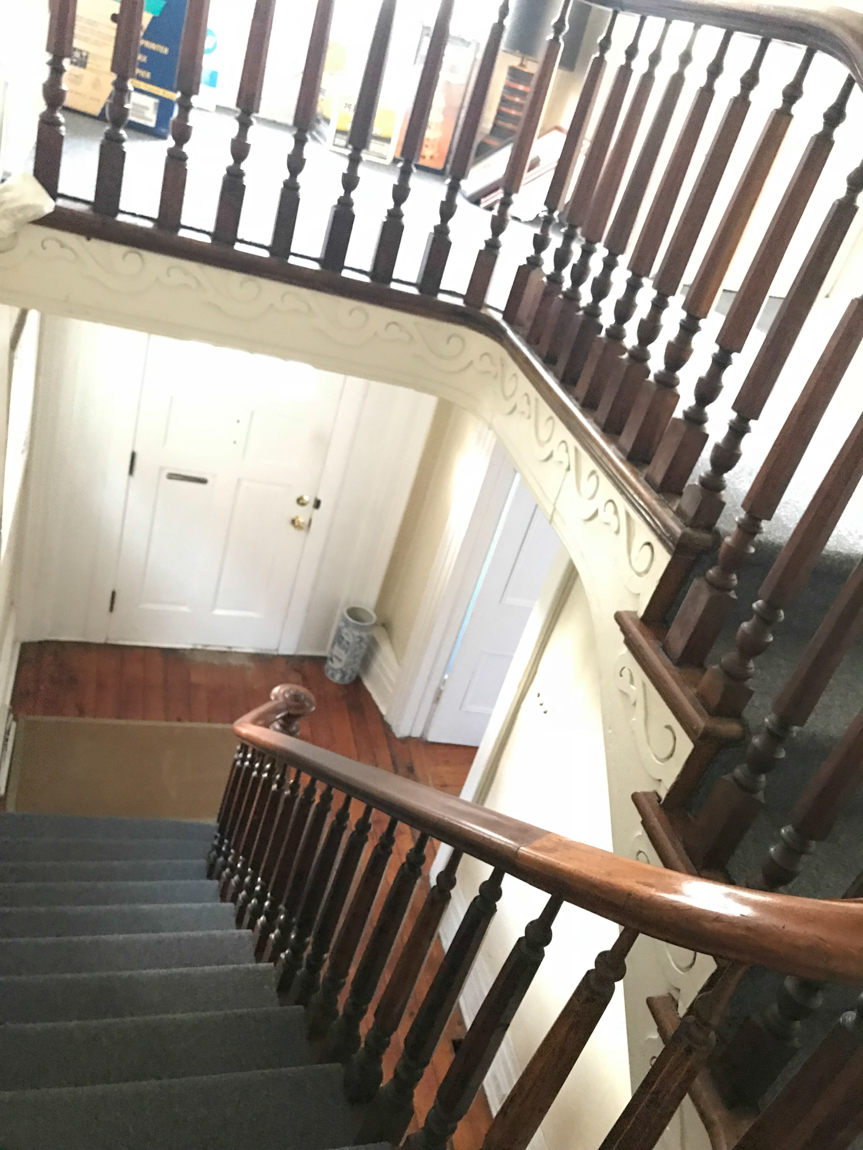
A fresh new space would be nice, wouldn’t it? MOVE IN ready! haha! But every time – I’m a sucker for old. I love seeing past the tired and outdated to the character and potential. 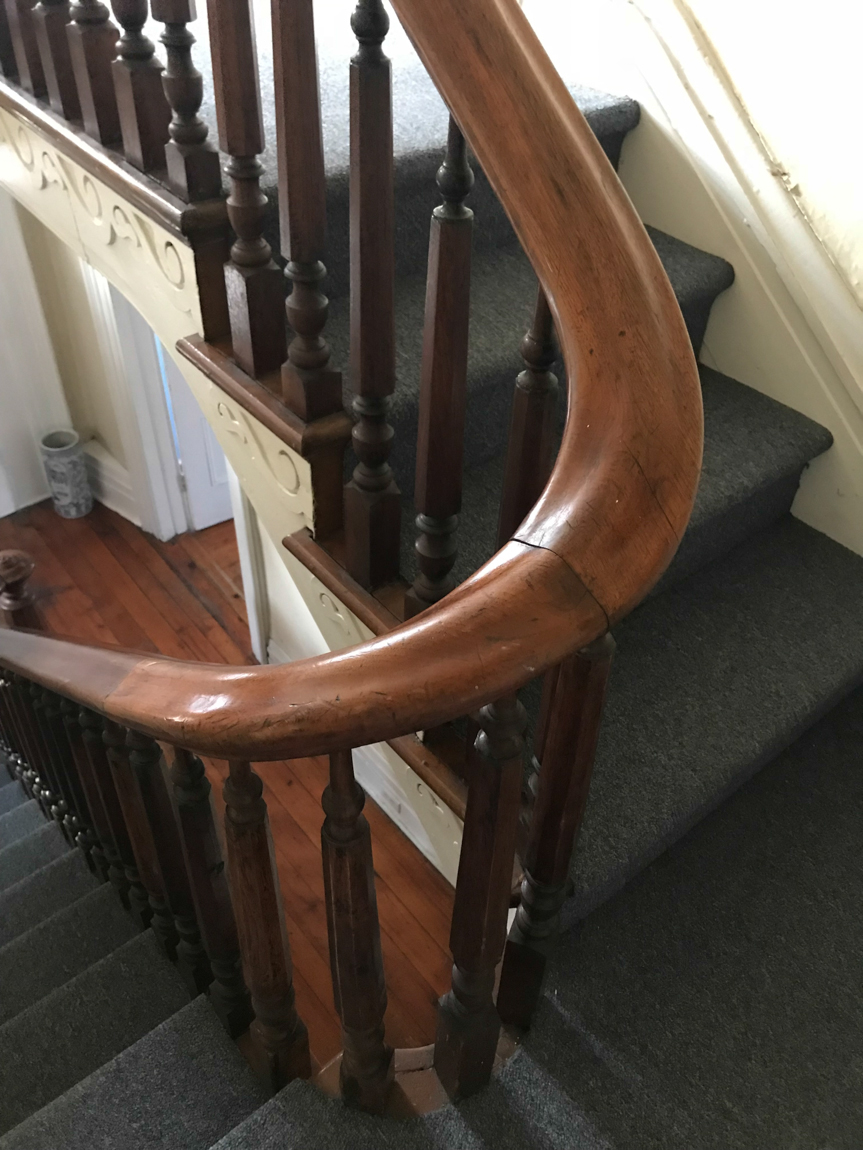
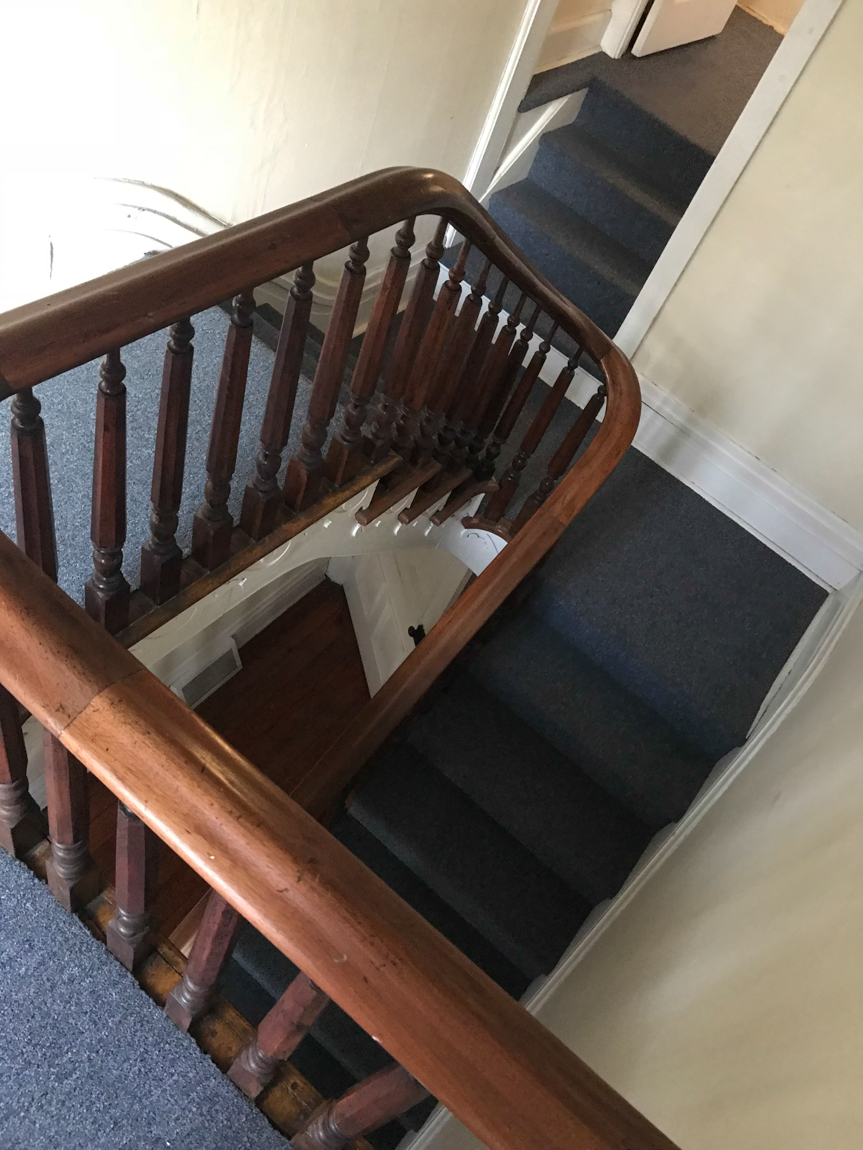
This landing area at the top of the stairs will be the entry outside the apartment front door. A great place for shoe storage, a place to put on shoes and to hang coats, etc.
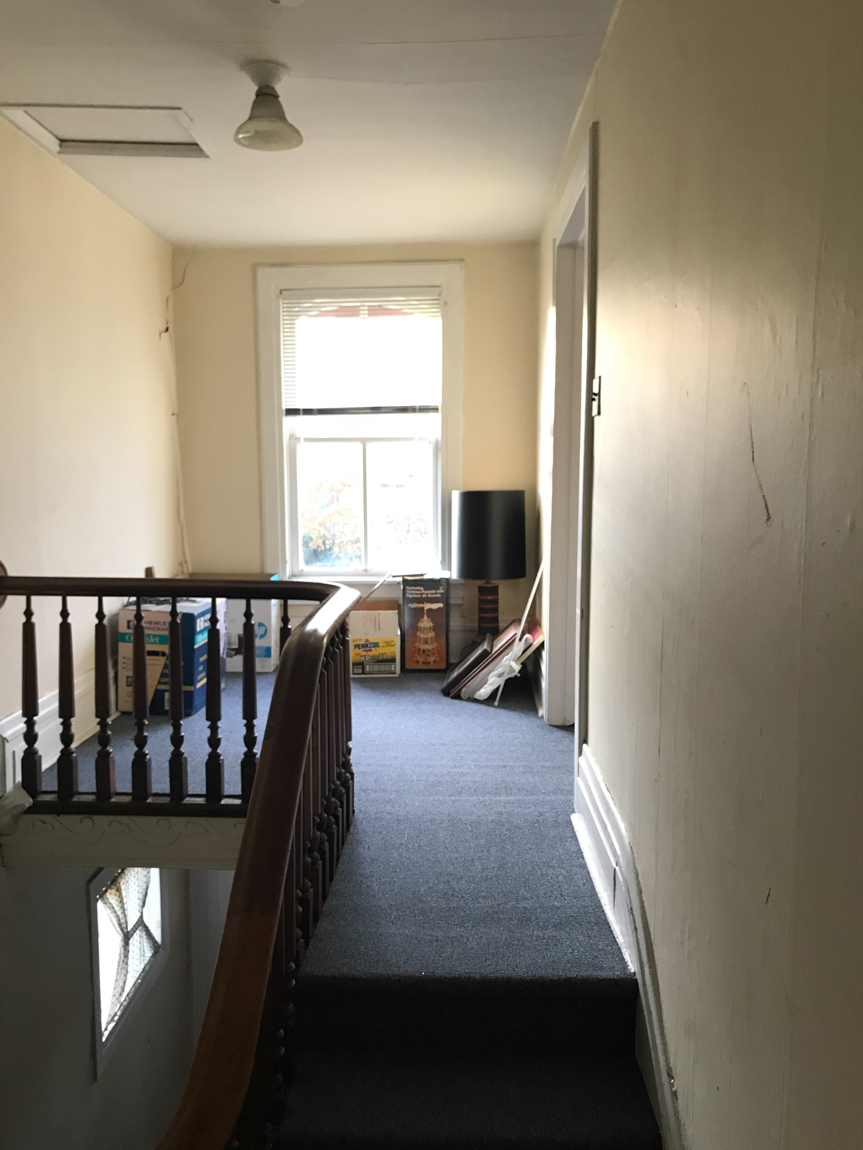
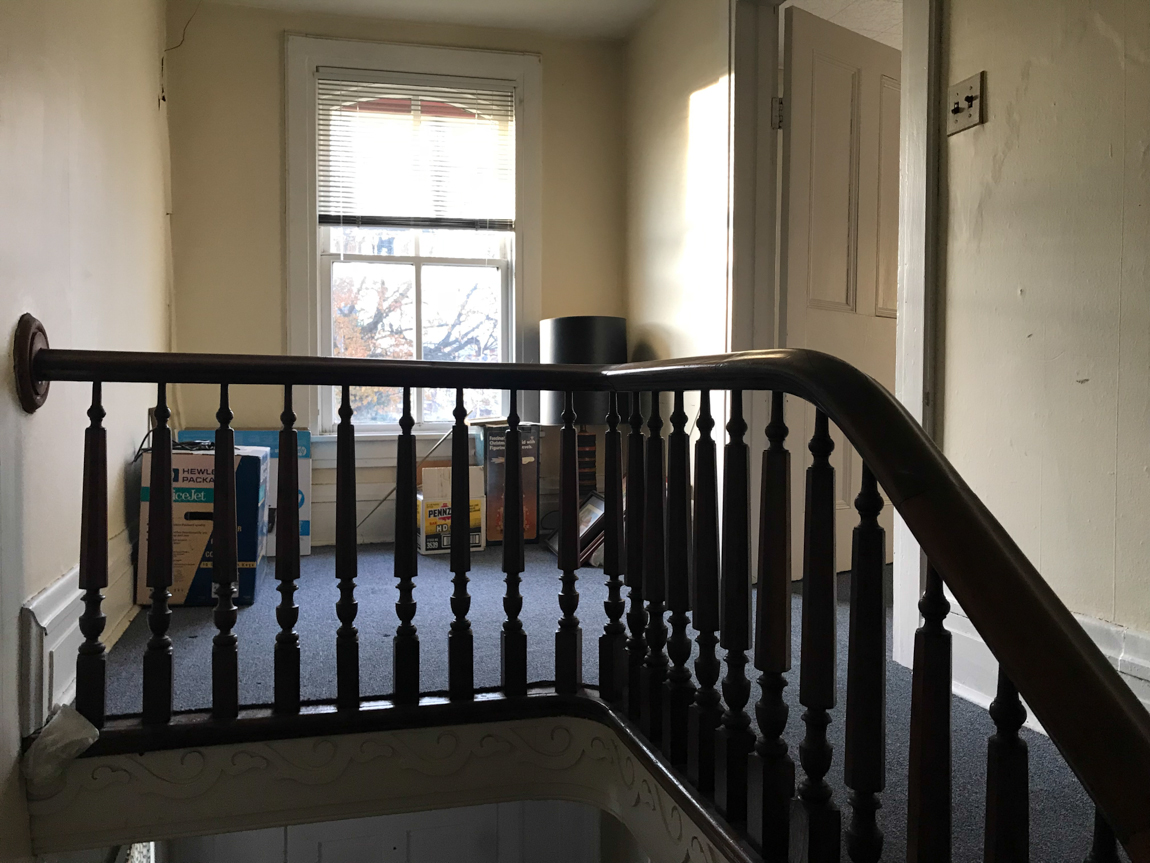
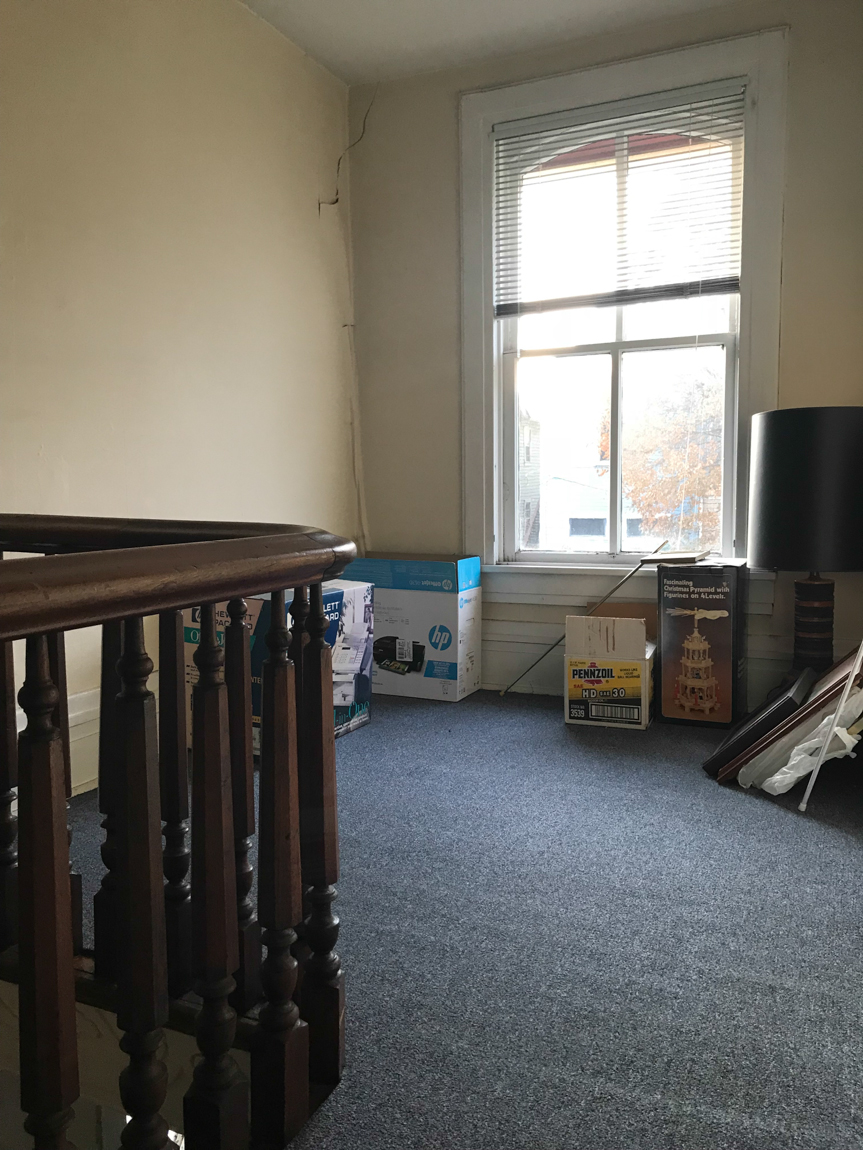
The future apartment living room is the first room inside of the apartment. I’d like to add a small kitchenette in one corner on 1-2 of the walls. Open concept in a small space.
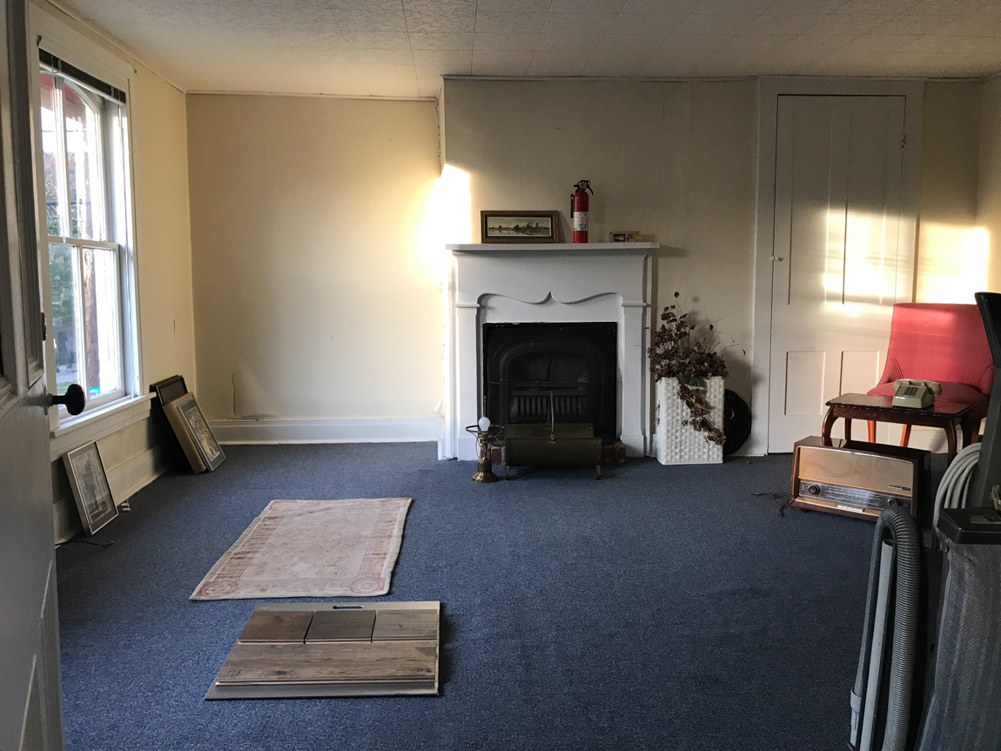
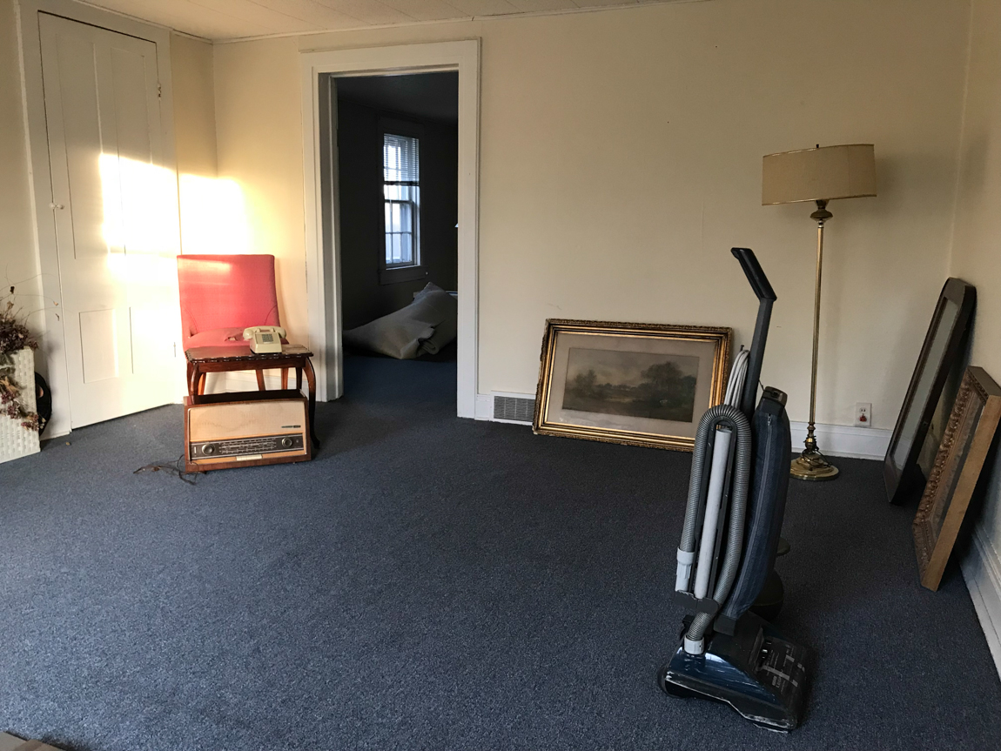
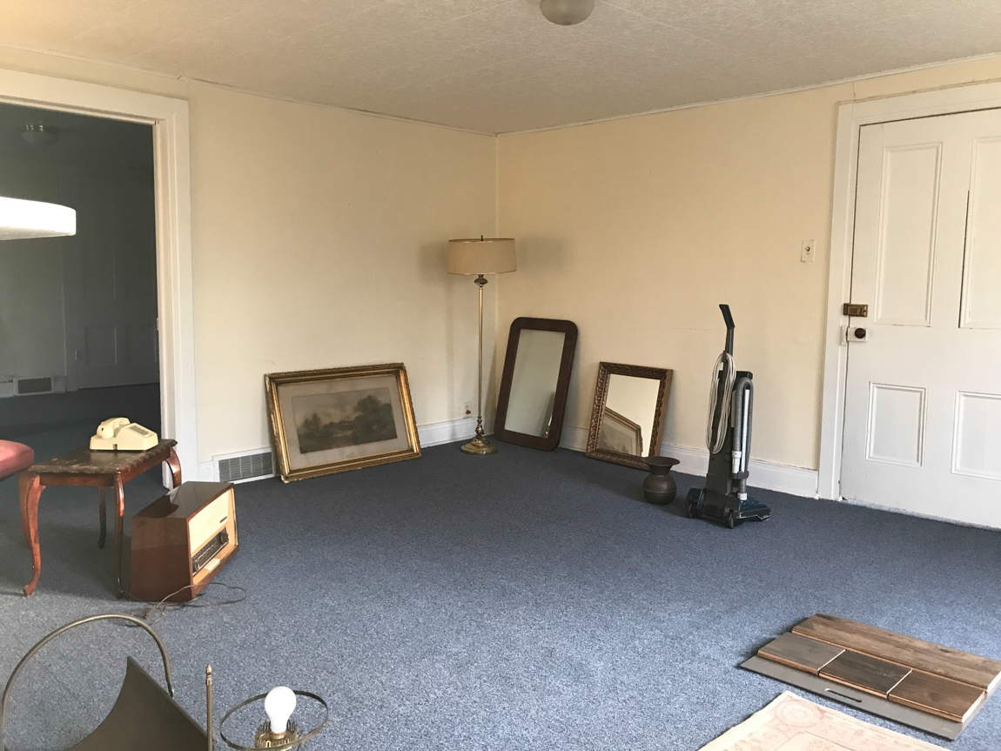
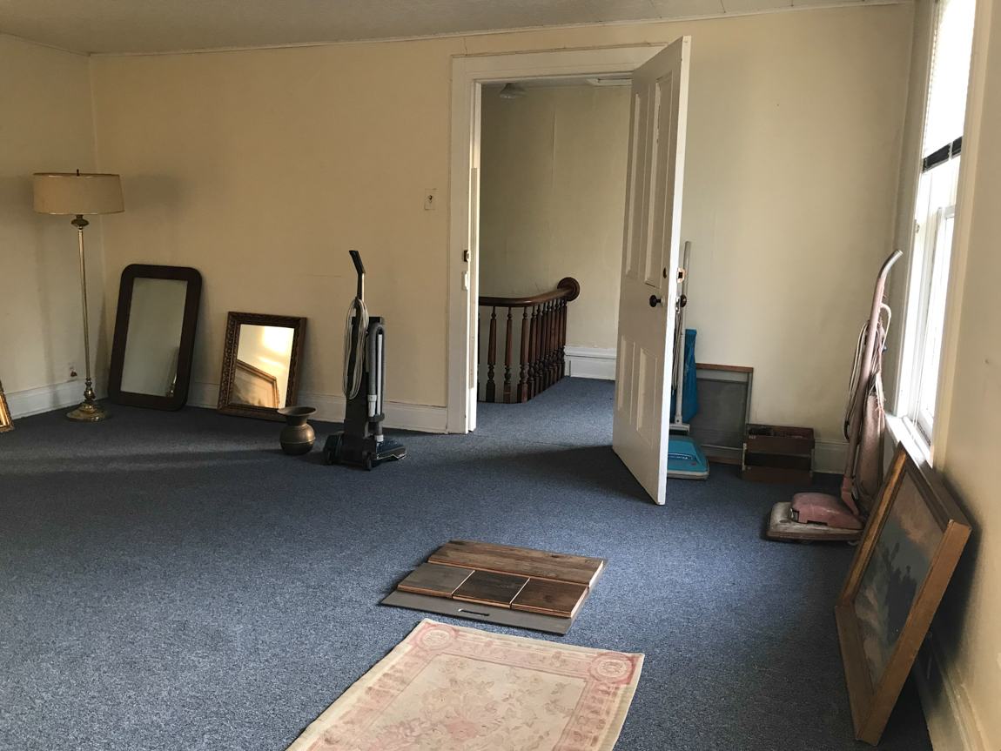
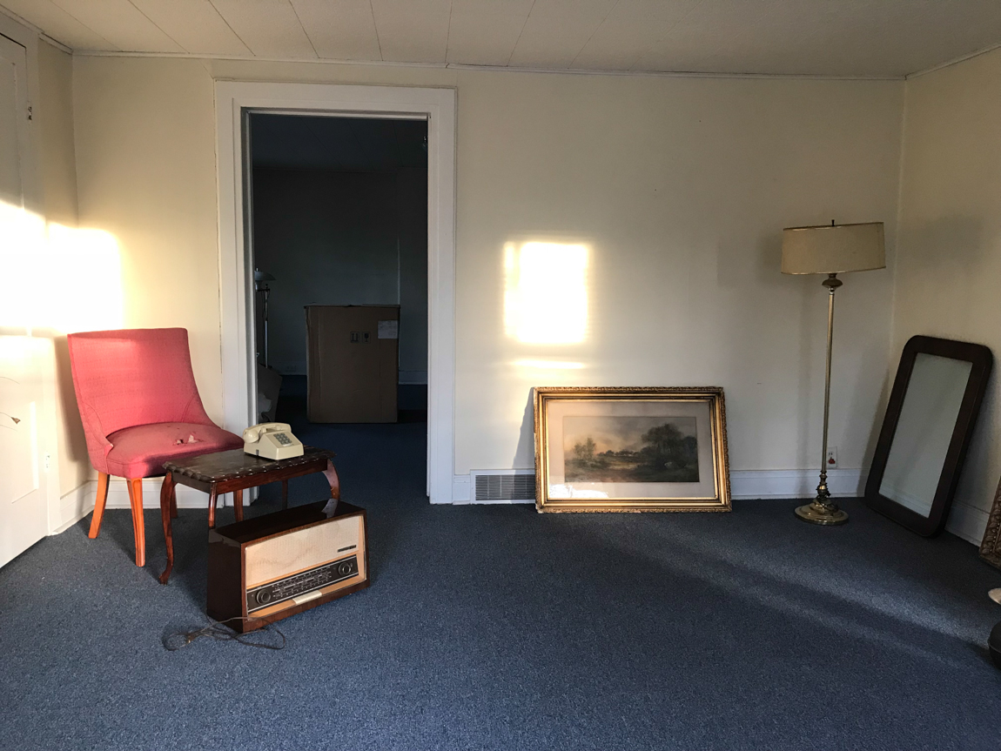
Then there is a bedroom, which is a nice size. It’s definitely big enough to maybe add a desk too or seating area.
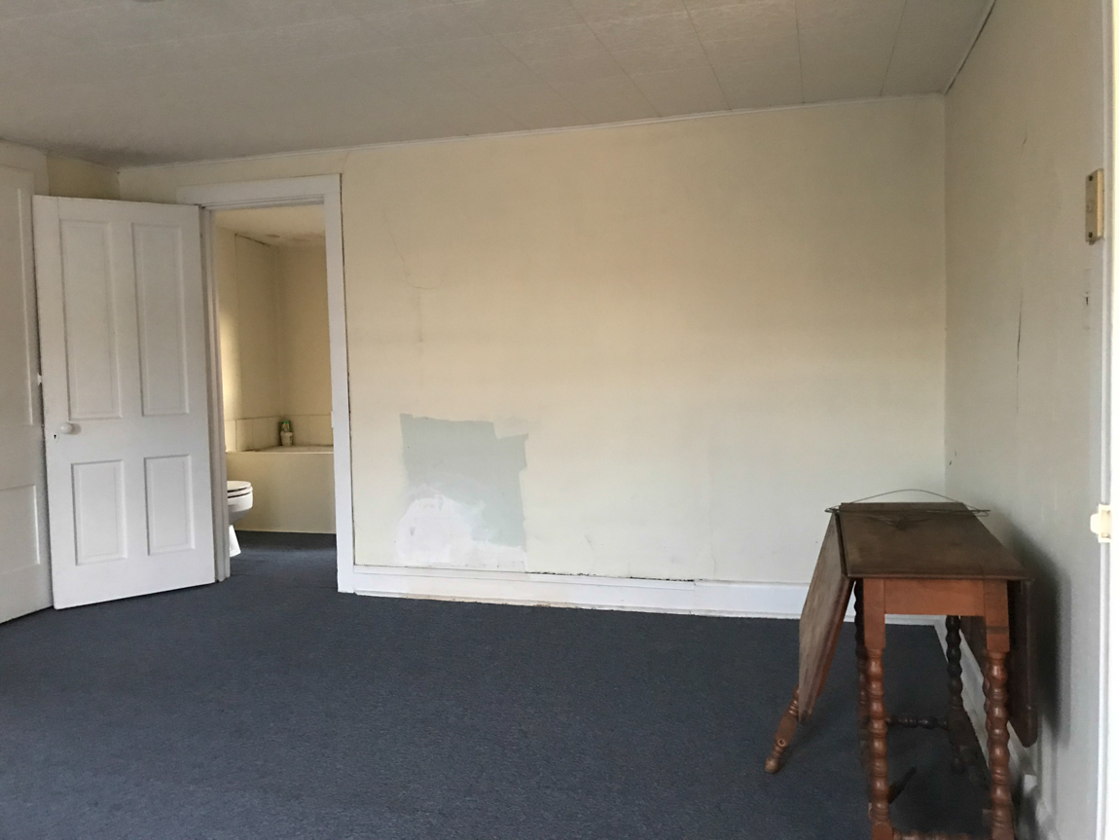
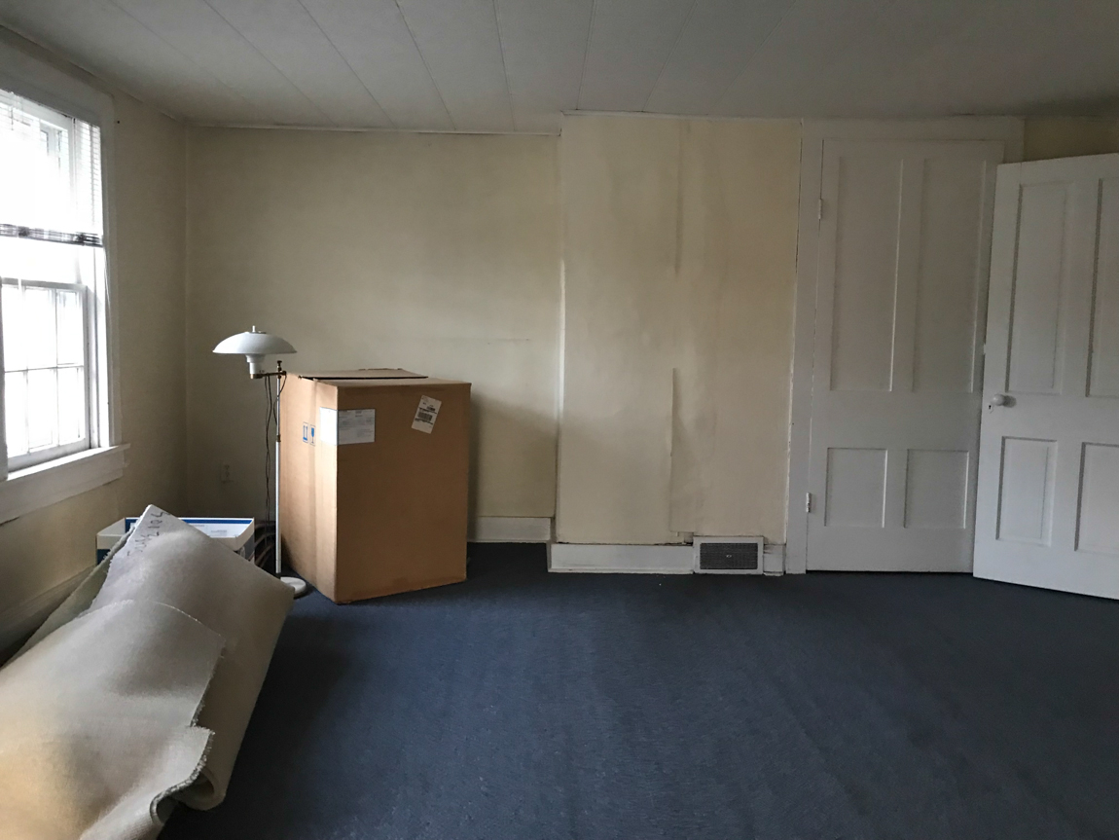
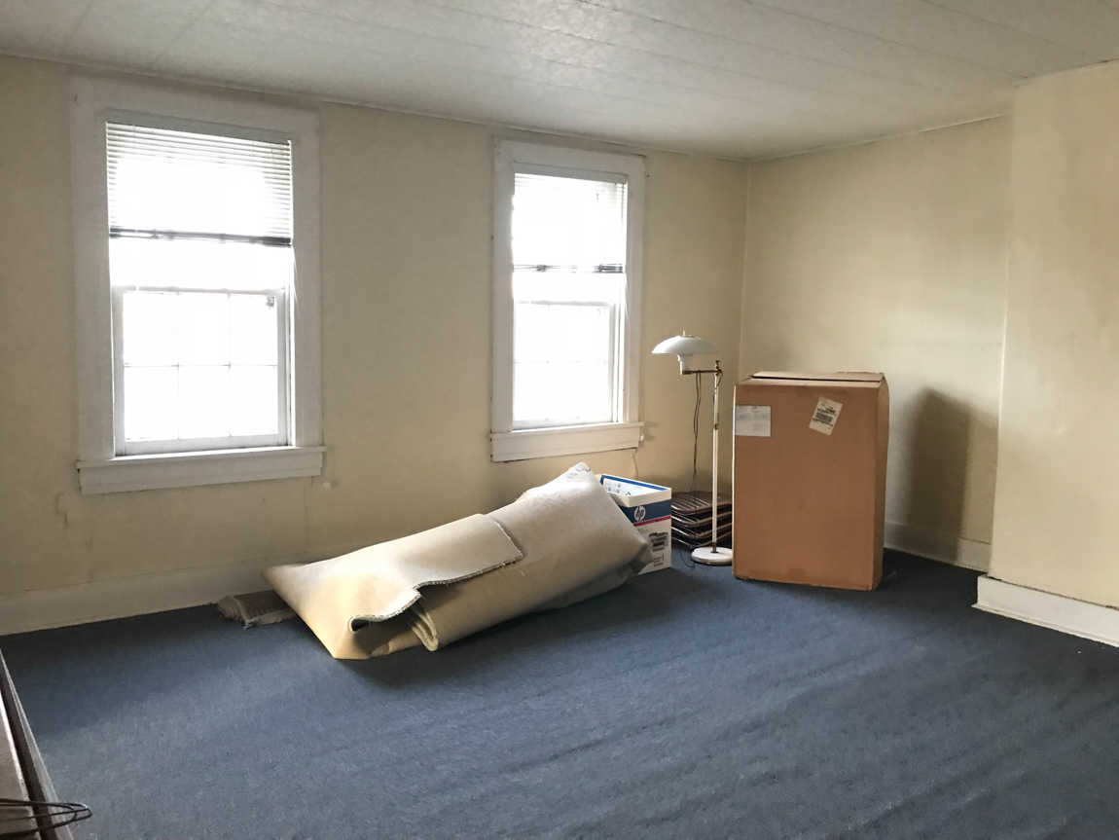
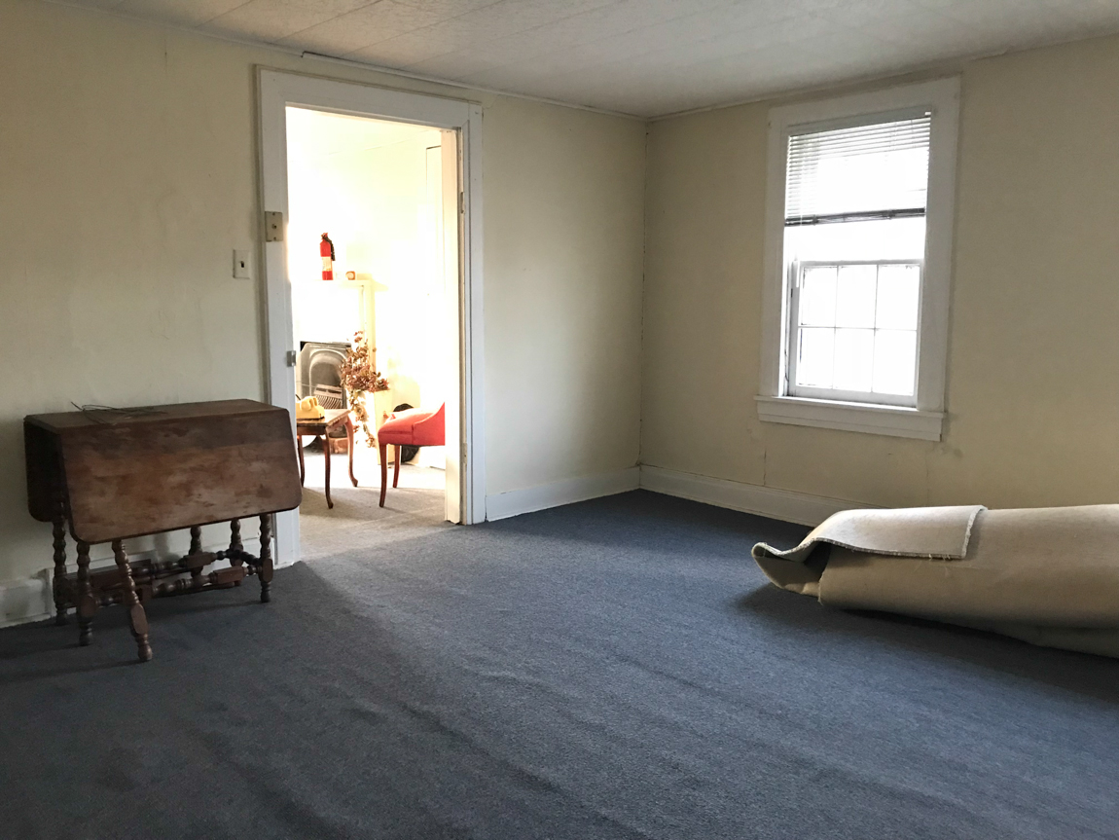
But first on the agenda was a serious roof repair. YIKES!
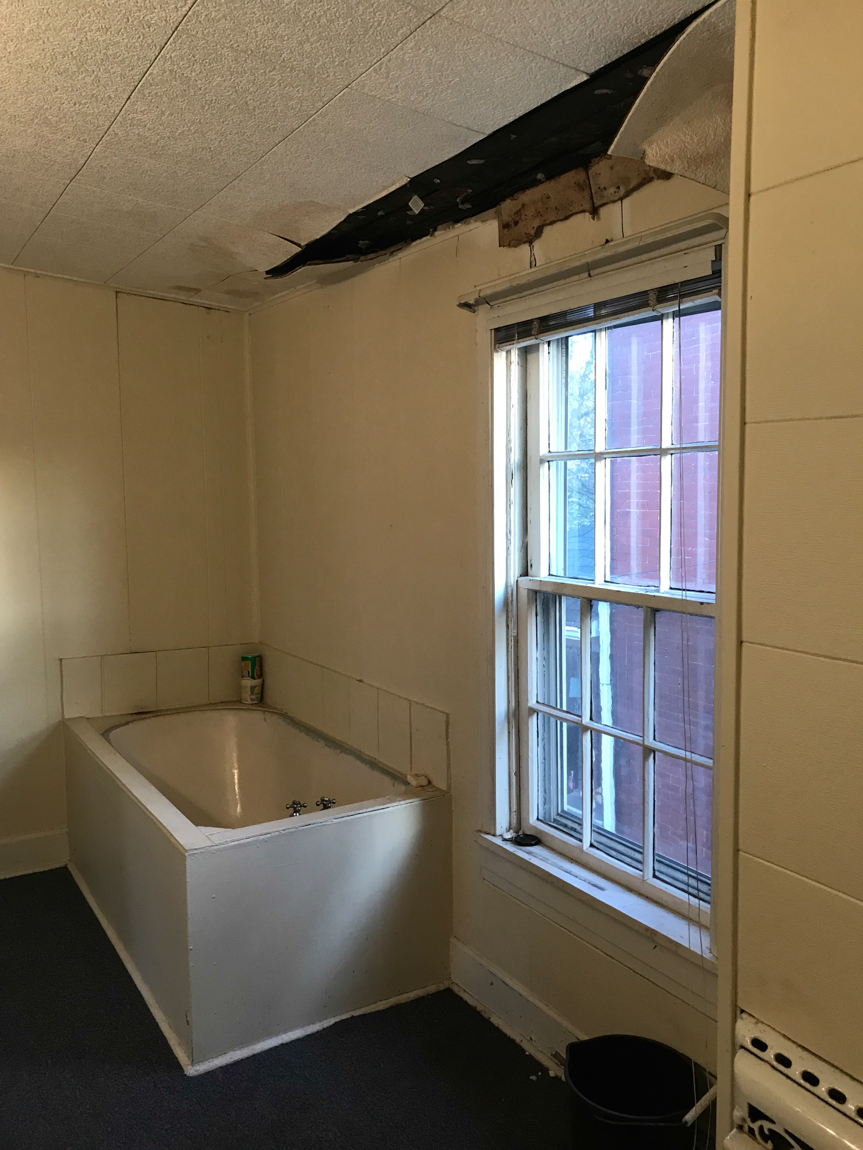
And then a complete full bathroom gut and remodel. Exciting! This is the one room that gives me the most anxiety! ha!
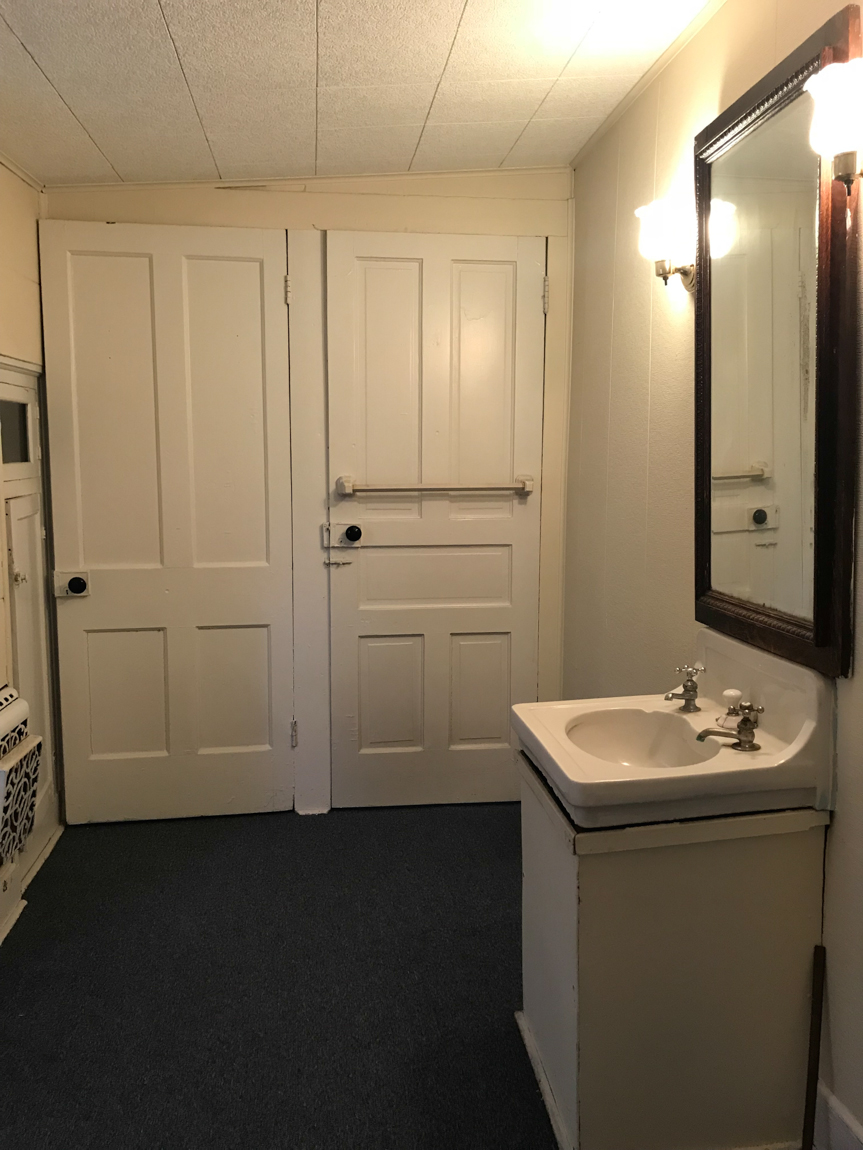
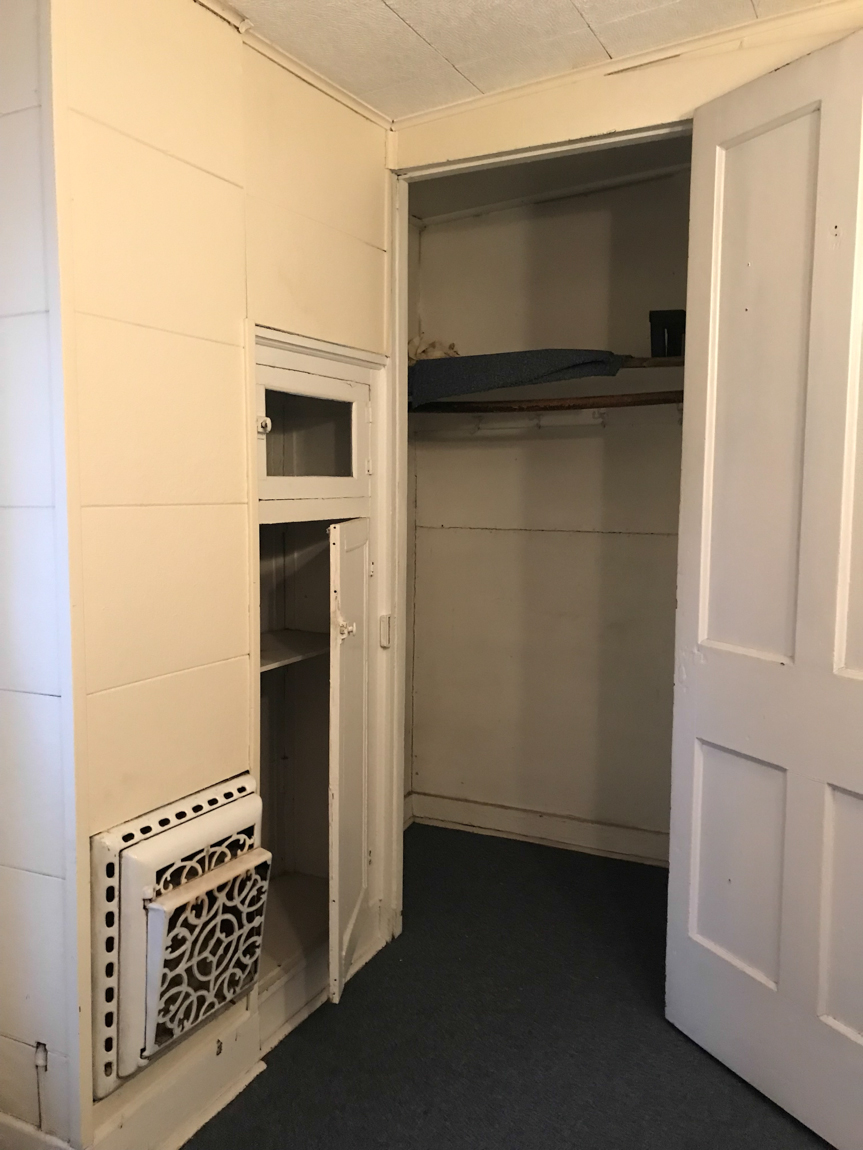
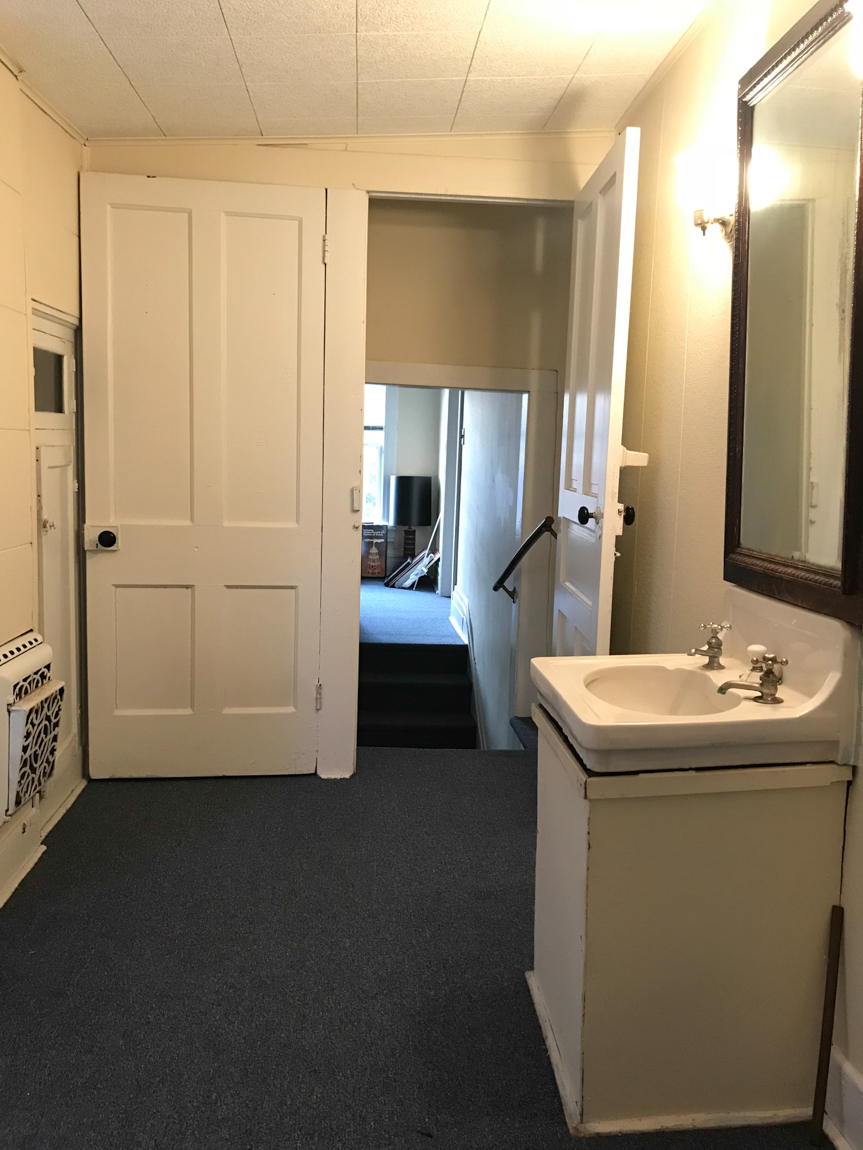
Bathroom demo – next on the to-do list!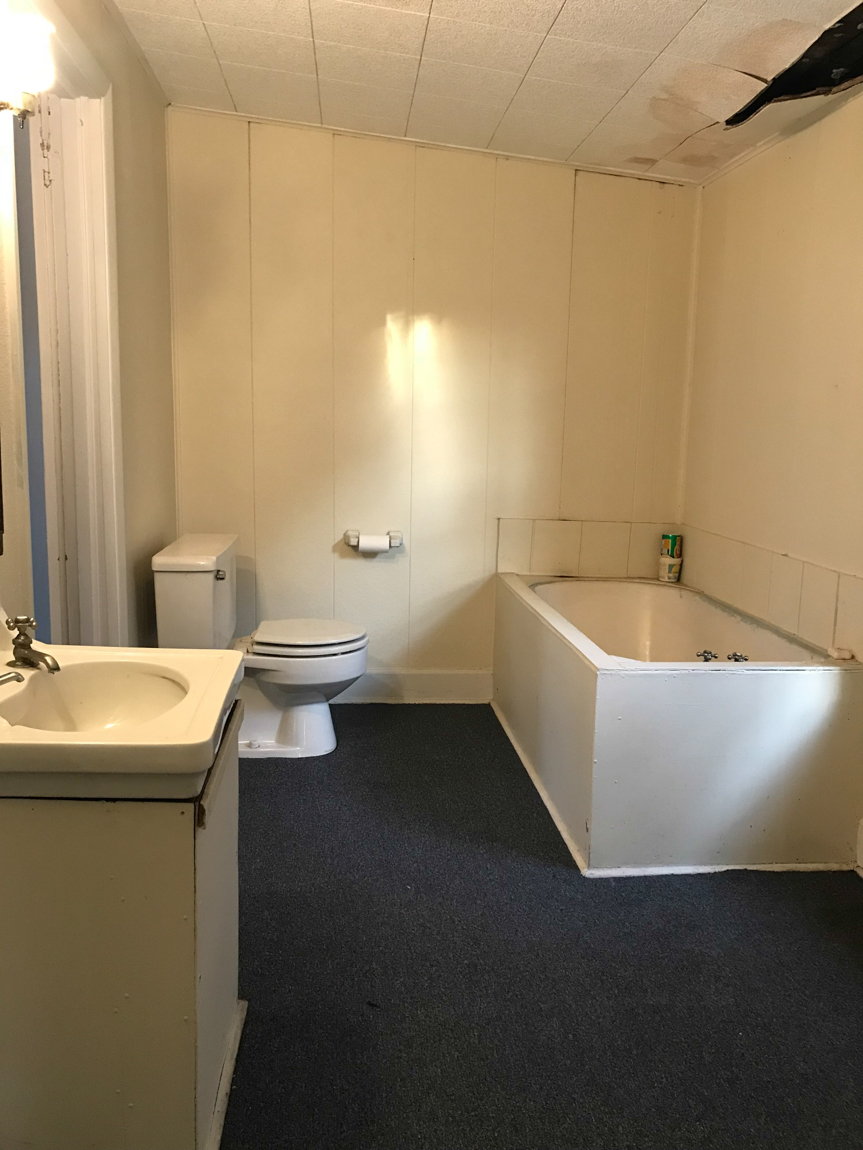
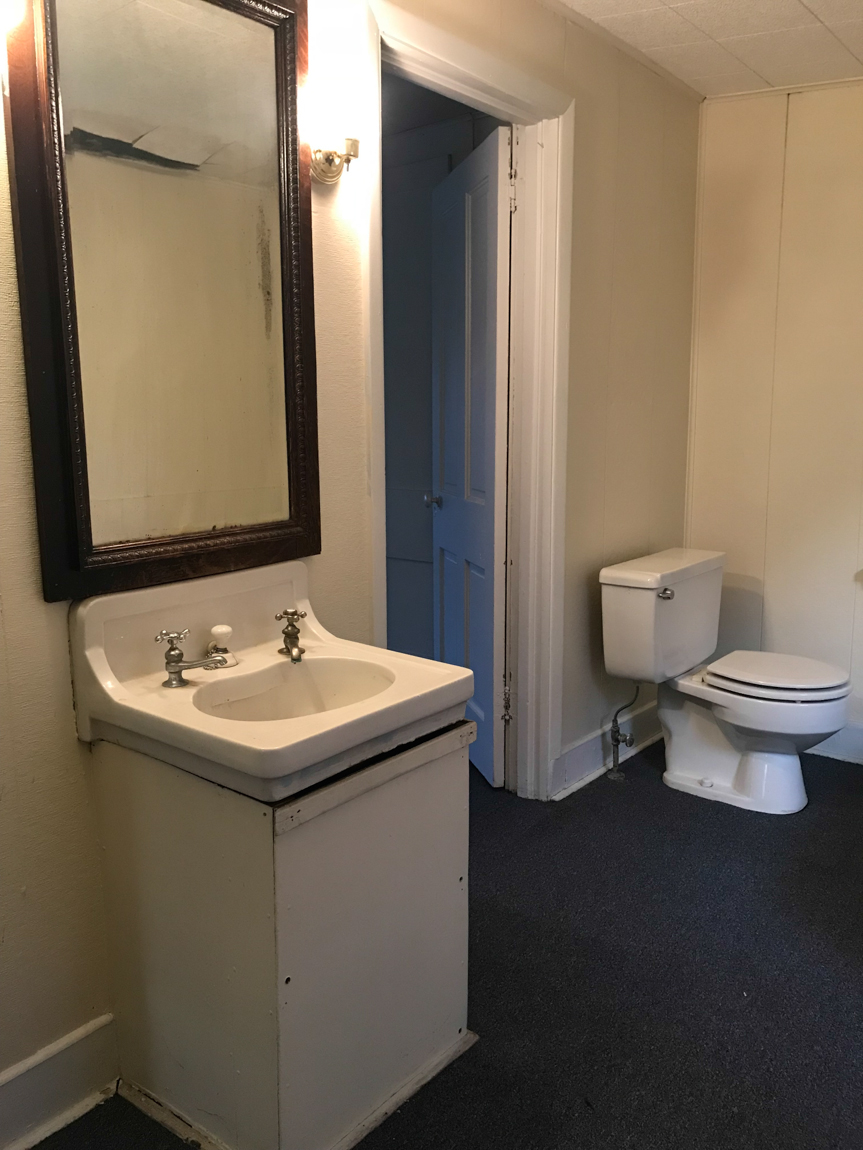
But it’s such a good size (actually bigger than any of the bathrooms in our home!) so it’s going to be awesome! And definitely tile instead of blue carpet.
I know it’s just a small apartment but I certainly wouldn’t mind adding a little luxury with a soaker tub AND shower.
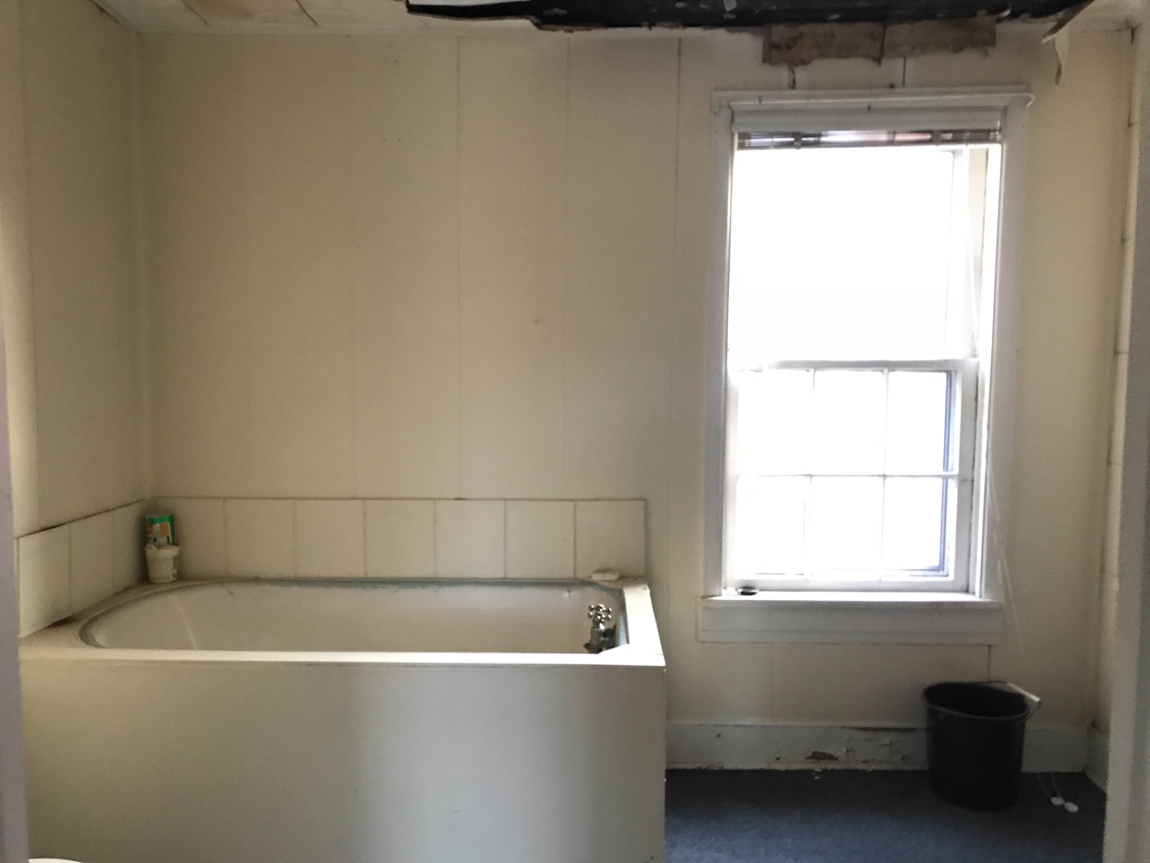
Then there’s a tiny little stair case that leads back to the stair well. So cute!
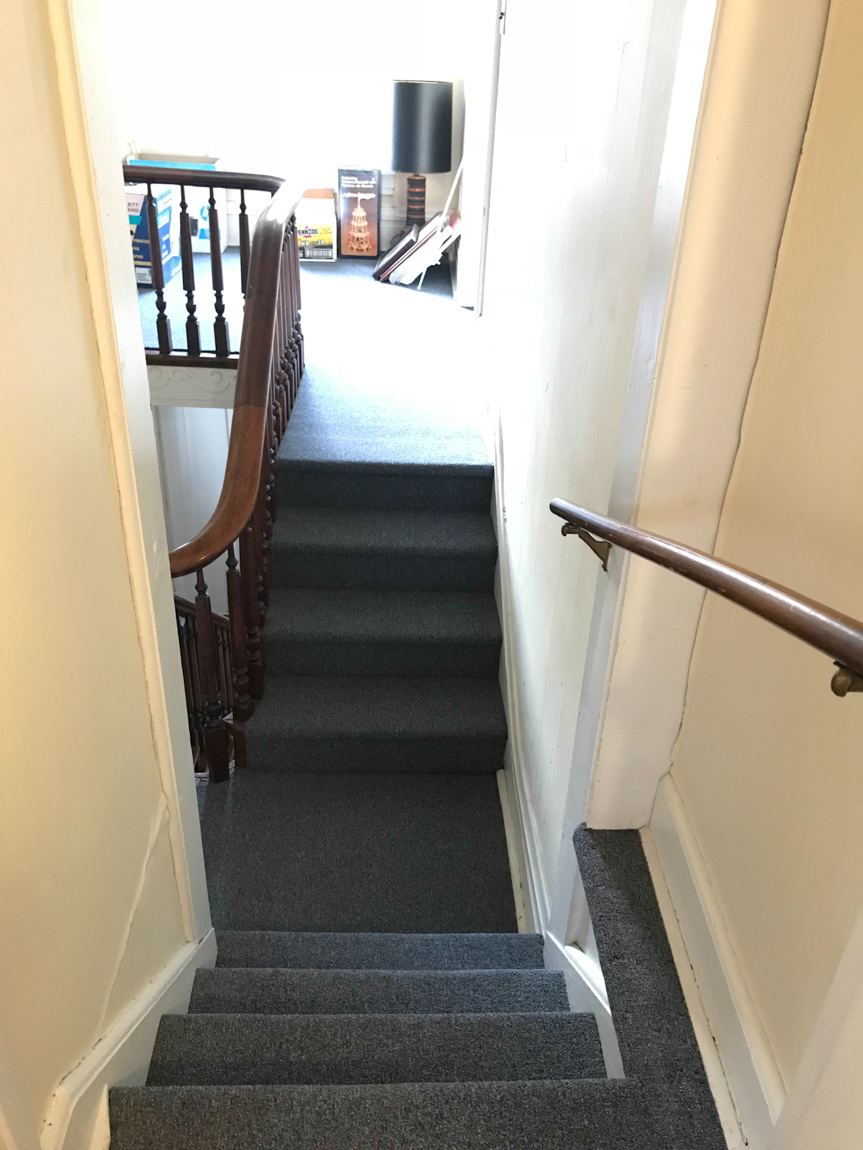
So, what do you think? Isn’t it adorable? Anything pop out at you when it came to looking over the rooms? Can you see my vision? What do you envision? I’m working on some design boards now so stay tuned! First up: Roof fix (check), bathroom demo (next) and then…Shaw Floors! Not only is this place going to be a beautiful studio, it’s a dream come true!
It looks like a little red school house! I’m actually still brainstorming creative names. Any ideas? (DIY/craft classes, essential oils/wellness, small event center).
Follow along as I work on making some changes! I’d love to hear your thoughts! Thanks for sharing in my excitement!
