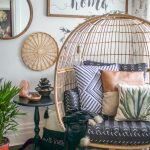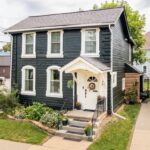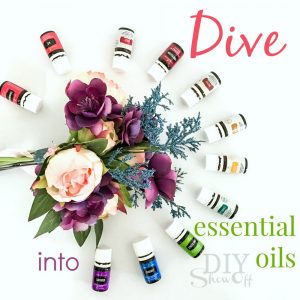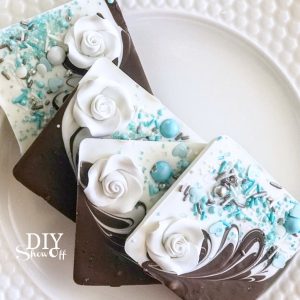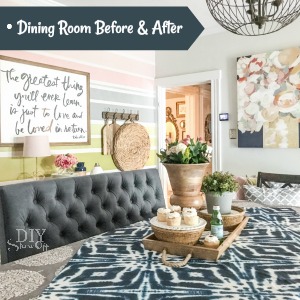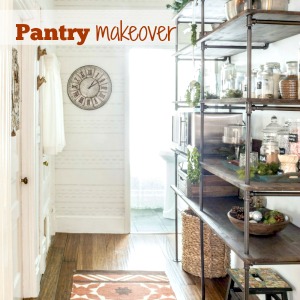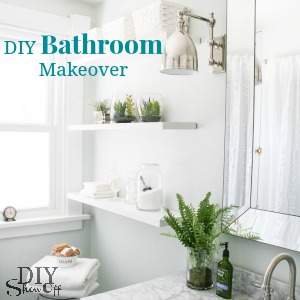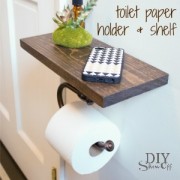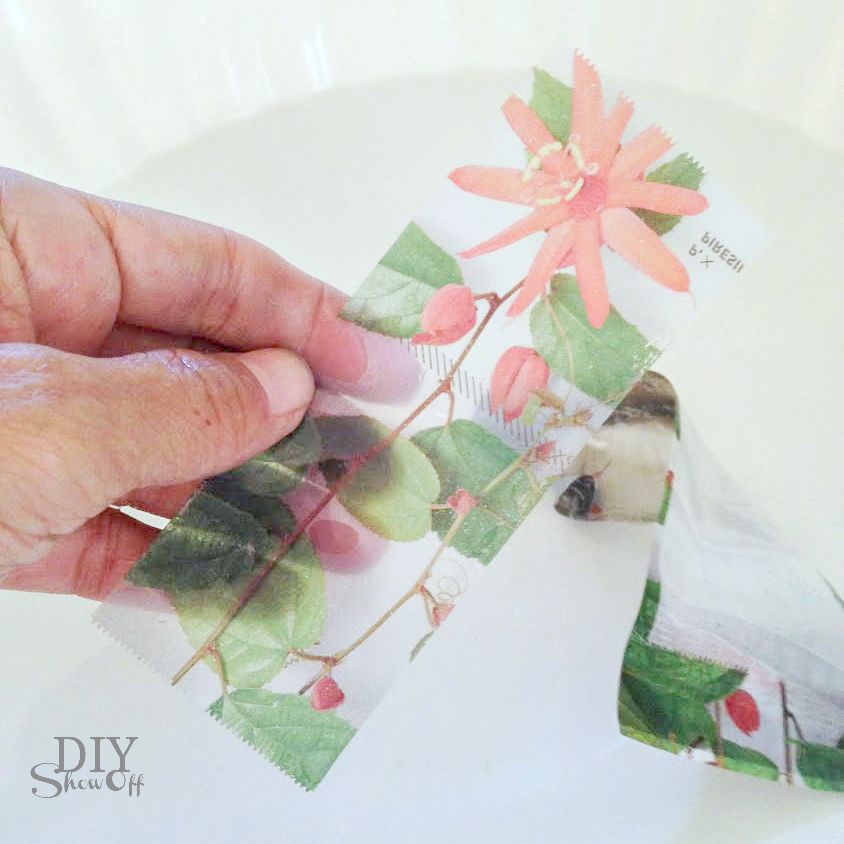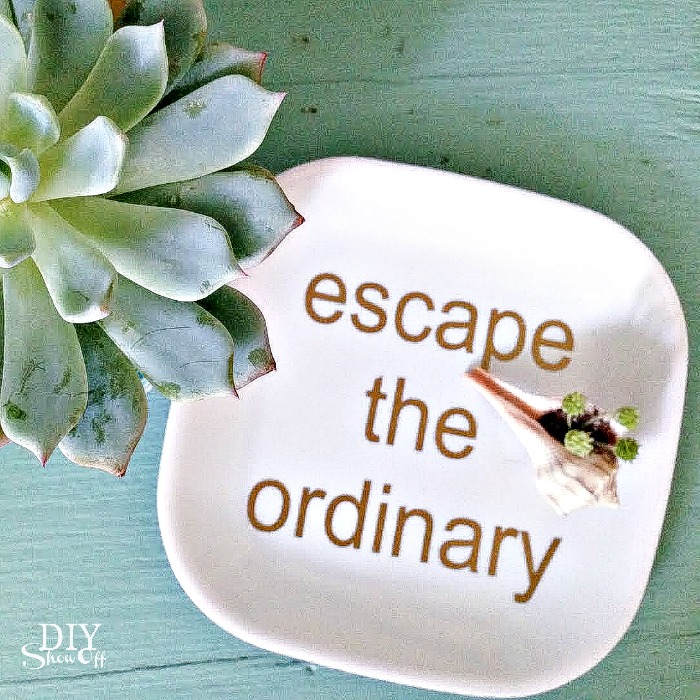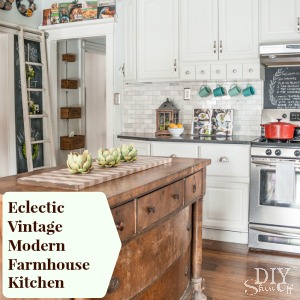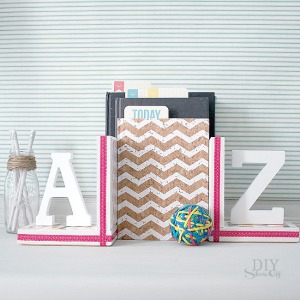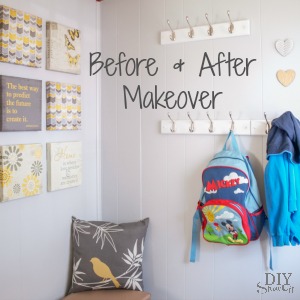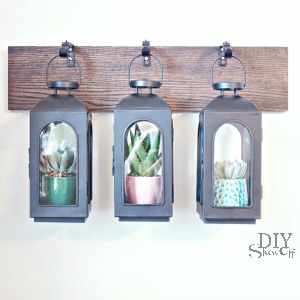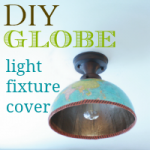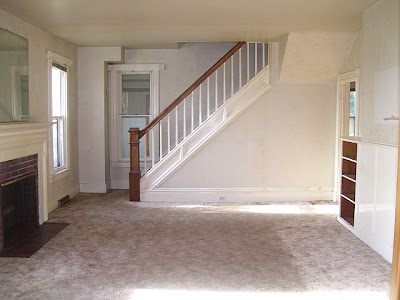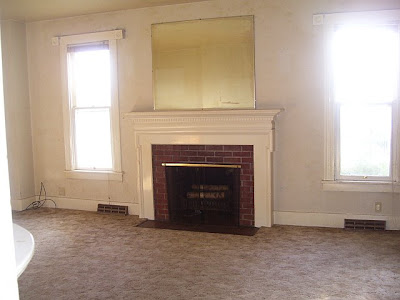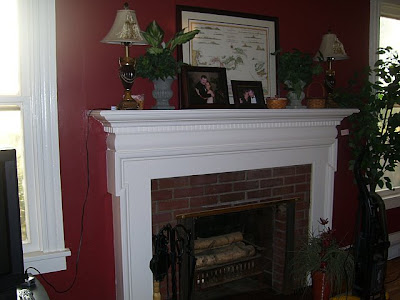When I saw what Brittany from SuperWoman did with her living room, it was like seeing my own vision for my family room come true – except in her house and not mine yet. I do have plans to do the same wainscoting, the same ceiling fan (Mr. DIY insists) and the exact same shelving around our French doors in there. I couldn’t believe my eyes. She did a beautiful job and I hope our own plans turn out just as pretty. Here is her post:
I’m finally showing you the living room!
To date, this is my favorite remodel. Getting that stinky carpet out was a blessing!
I’m going to show you a series of “before” photos. These were taken before I even got my current entertainment center.
Don’t mind the huge general mess. I didn’t want to clean for some “before” pictures.
Yes, this is usually what it looks like.
I won’t lie.
😉
So
Much
Stuff….
Ugh.
So we purged boxes and boxes of stuff.
Once the floor was done, I started on the board and batten.
Only the boards needed to be primed.
I used 1×4 boards for the baseboard and chair-rail, then 1×3 for the verticle boards.
I spaced them 18″ on center.
The furniture was squished in the middle of the room for a while.
The screens had to be taken out of the windows because the windows were going to be painted.
(gasp)
I painted real wood!
😉
Sooooo….
Do you finally want to see how it turned out, my patient friends?
Much more airy!
Besides the formal furniture (which will be replaced next year!), it feels so much more open and clean!
I love that area rug!
We replaced our bookcase (that my father-in-law made!) with a toybench (that my father-in-law made!)
You’ll see why it’s gone in a second (don’t worry, we didn’t toss it, just moved it to a different room!)
And my vintage “Rubbers” box came in. It’s even better than I had hoped! It perfectly fits “his” and “hers” magazines, and the other slot is perfect for a throw blanket!
And what a nice conversation starter.
😉
The patio door got a white makeover as well.
I rearranged some decor for the entertainment center.
Don’t you like how it pops off the white wall?
Here’s a closer look at my new vases.
They were given to me by a good friend, Alicia, before she moved two states over.
=(
This is what they started out from.
She tried making them candles by just melting a ton of candles.
And it didn’t turn out.
So I had to fix it.
I put a sheet of wax paper on a cookie sheet, placed the vases upside-down, then turned the oven to it’s lowest setting (170 degrees).
Don’t worry, it won’t bust the glass!
After a while, the wax melts to the bottom.
Just keep changing out the wax paper, and before you know it, they will be clean!
Then it got a few coats of white spray paint.
Much better!
A big bag of building blocks for my daughter
<3
And the topiaries got a makeover.
We needed to replace the ceiling fan, so I went with this tropical-looking one.
It’s so fun!
(P.S. Beer-induced Wii Tennis near a ceiling fan is NOT a good idea!)
You can kind of see the old fan there.
Ugly.
Here’s a better view of the new bamboo roll-up shades.
These are the best (and cheap!) option if you want a beachy cottage bungalow look!
And of course, there’s always a catch!
I’m not actually done….
See this wall?
I didn’t even bother painting it because we (as in I) will be making built-in bookcases surrounding the door.
This is what it will look like.
Don’t laugh at my Photoshop skills….
lol.
Brittany – you did an amazing job and what a beautiful transformation. I’m betting that we even have the same future furniture purchase in mind as well! As usual, I love what you have done. Thank you so much for sharing your hard work!
—
The results are in and thank you so much for your votes! But…I did not win the Rejuvenation Create your own Home contest. 🙁 However, congratulations to the amazing people who did!
Now you can enter (and me too) for a chance to win a bathroom makeover in the CSN Green + Clean Bathroom Bailout. I received an email from CSN with the details and another head’s up from Heidi (thanks!). Click HERE to enter!
—
This post is brought to you by

Don’t have enough money to do a full remodel? Now you can turn the space underneath your deck into a living space with underdeck.






