When I saw this kitchen featured by Kat at Grass Stains – I couldn’t wait to share it with you. Kat and her husband helped her friends remodel their kitchen and it’s amazing. Here is her post:
Last weekend we drove over to Atlanta to help our friends John and Leslie work on their kitchen. (I love working on projects in my own home, but working on others’ projects runs a close second!)They started their project last July by pulling up their baseboards, but over the past 9 months haven’t been able to make as much progress as they would have liked, so we went over to lend some helping hands.It’s been years since Leslie tore an inspiration photo out of a magazine, but she knew what she wanted:

She was completely taken with the white beaded-board wainscoting and checkerboard wood floors, and she wanted to lighten up all of her oak cabinetry. I forgot to take a “real” Before picture before we removed the cabinet doors, but you can see them sitting on the floor in the foreground, hinge holes puttied.

And here is After:

Before with Grayson holding up one of the oak doors:

And After. The upper cabinets are a very pale green, although they look sort of almond-ish in these pictures. I think they’re two shades lighter than the walls.
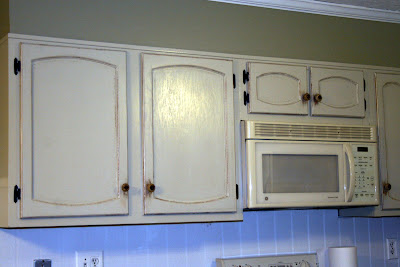
Here’s another After close-up — although not much better — of the upper cabinetry.

And an After close-up of my personal favorite, the lower cabinetry, which we painted black.

The floors probably cumulatively took longer to do than the cabinets, but John and Grayson did all of the measuring and taping of the floors, freeing me and Leslie up to work on the cabinets. Before:

And After, in daylight and from a little farther away:

Also After, at night with the overhead light on and closer up:

A shot of the floor where the breakfast table sits, Before:

And After, in daylight:

And After, at night with the overhead light on:

The squares didn’t all come out PERFECTLY, but since Leslie’s going for a distressed look, it will work. And, as John said, “On a gallopin’ horse, who’d notice?”
The guys really HAD done a great job of sanding, measuring, marking and taping the floor all afternoon so we could paint it that night after we finished the cabinets. They started off by measuring the 18-inch squares, then marking them with chalk lines parallel to the walls, then taping. They taped the INSIDE of the squares that would remain natural wood and the OUTSIDE of the squares we were painting. Before, during the measuring, marking and taping process:

And After, in the daylight.

Also After, at night with overhead lighting.
 Isn’t it awesome? I love the cabinets and the floor is gorgeous. Thanks, Kat, for showing off Leslie’s kitchen! I’m adding it to my inspiration folder – I can’t wait to get to our kitchen. You guys are DIY superheros!
Isn’t it awesome? I love the cabinets and the floor is gorgeous. Thanks, Kat, for showing off Leslie’s kitchen! I’m adding it to my inspiration folder – I can’t wait to get to our kitchen. You guys are DIY superheros!





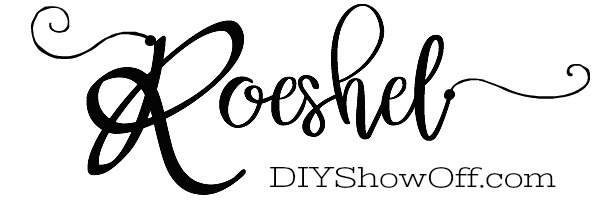
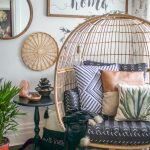
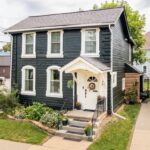

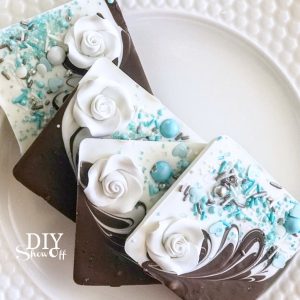
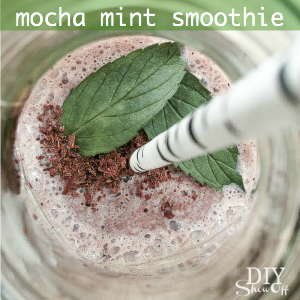
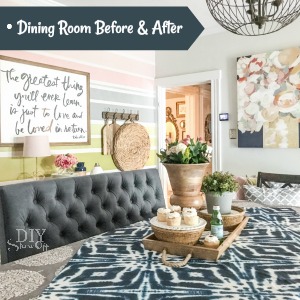
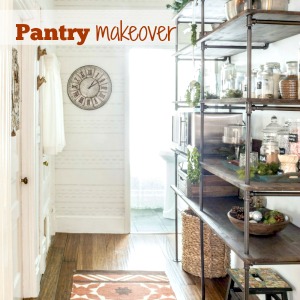
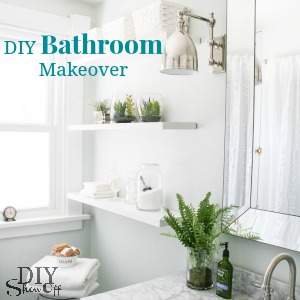

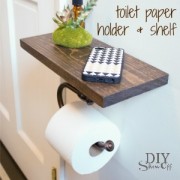
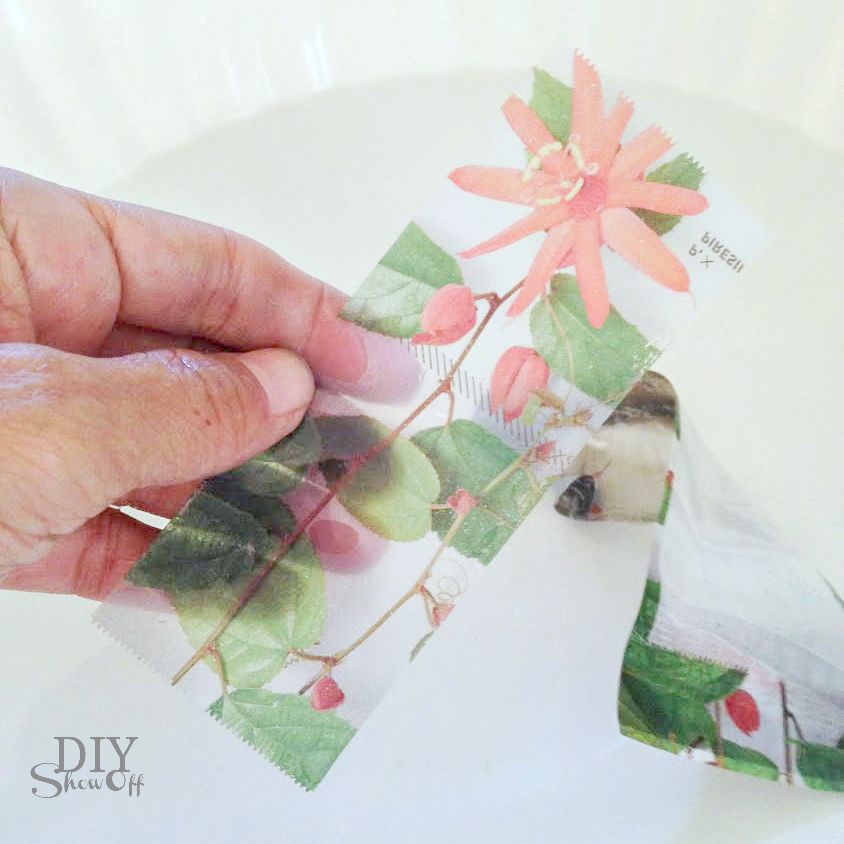
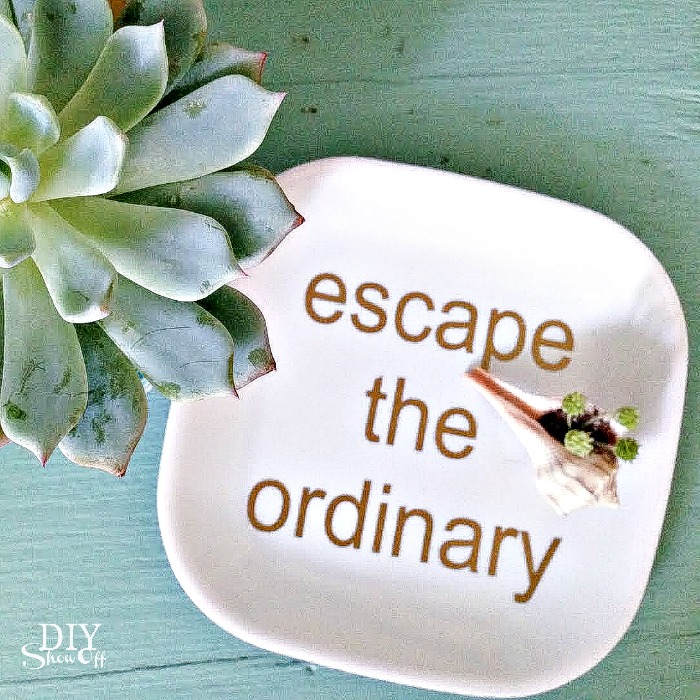
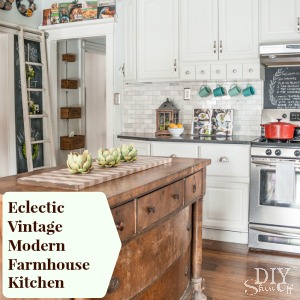
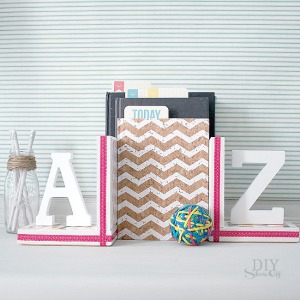
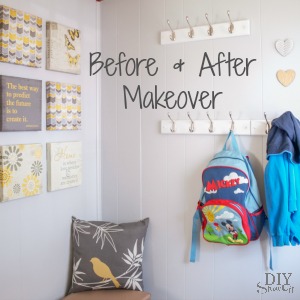
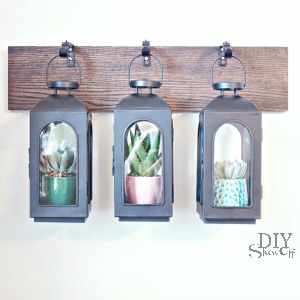





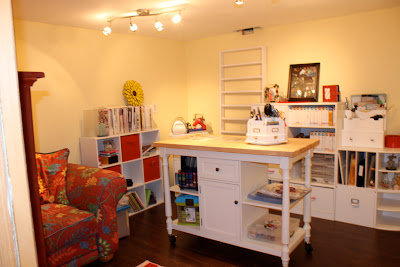









 After
After