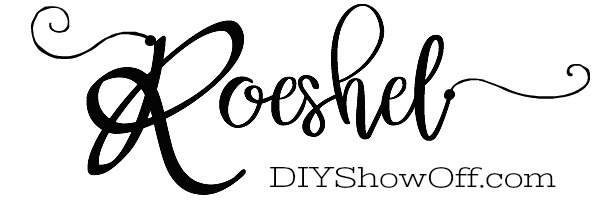I got this letter from Ashli:
what we needed was a computer and craft room.

I got this letter from Ashli:
Here is her post:
Scrapbooking Room
When we moved into our 4 bedroom house several years ago we quickly realized that the spare bedroom became a dumping ground for lots of miscellaneous items. To me is seemed like wasted space. Only one time in 3 years did someone spend the night and use it as a spare bedroom. So my bright idea was to make it into a scrapbooking room for me and the girls. As always Sean was a little skeptical of my idea. So September 2009 we got to work.
Here is BEFORE:


The walls were a Navy Blue. The room is small to begin with and the dark walls definitely made it seem smaller. There isn’t a closet because the previous owner closed it off and opened the wall in the other bedroom to make a closet.
So after several layers of primer and a few layers of much brighter paint, here is the new room:Of course I had lots of scrapbooking supplies and arts and craft supplies to fill the room.



When my scrapbooking stuff was in the basement I already had the drawer cabinets. Sean made a countertop to put on top and extended it around the wall so the girls had their own work space. We added wall cabinets and shelves. Now everything has a place.The girls love the room and all the fun stuff they have to use to create. I love that we can all be in the room at the same time and all have our own space.