A tropical one – yes, we’re planning a trip BUT being addicted to decorating and renovating means I’m really dreaming of a kitchen island. My kitchen is definitely something I will never show off…well not until I have a beautiful “after” to share anyway. After seeing Lisa’s kitchen yesterday (and looking through the posts labeled “kitchens”), I’m getting so antsy to begin ours.
Check out Kristin’s kitchen island renovation. Isn’t it pretty? Here is her post:
The Reinvention of our kitchen island
Most days of the week I seem to have an extra person eating dinner with us, it makes me happy. I love feeding people; I know that sounds strange but I really do. I enjoy cooking adult meals however; I don’t love cooking kids meals. My island’s so called bookshelves at the end were frankly really annoying. Anything I put their meant I had to dust, I don’t enjoy dusting! So hubby took out the shelves and added our freestanding furniture legs we had previously purchased 50% off a few months prior. Taking out the shelves exposed the bare cement on the floor, “oops!”
Thank goodness we had lots of leftover stone when we replaced our tile a few years back. We took a hammer, broke it up and added it as a mosaic, I think it gives it a very unique feel. My oldest son had lots of fun helping. Now that I know my hubby can tile maybe I’ll have him tackle my master shower next.
When we added the double oven I lost my microwave space. For months we had our microwave sitting on the counter taking up precious space. I’ve seen the microwaves inserted into the islands and figured that would be the most sensible. My hubby cut out a hole and luckily we already had an existing electrical plate so we were able to tap into the electrical and hook the microwave up.
We placed wainscoting over the existing cabinet on both ends (front/back) and framed the wainscoting with large shadow boxes, again using the smooth pinewood. We added a very simple small trim inside the boxes.
On the microwave side we added 2 small shadowboxes with small wood trim to give it more of a custom feel. We wrapped ¾ of the island with a tall baseboard and gave the cabinet side some feet to spruce up the look of the island. Voila! I’m extremely happy with the end result. It looks like a piece of furniture and we now have room for 2 extra guests at anytime!
Head over to Kristen’s blog, My Uncommon Slice of Suburbia, to check out her latest DIY project – adding height to her kitchen cabinets! It’s an awesome change! She also has the painted kitchen cabinets that I admire soooo much!
Isn’t this a dream kitchen?
Kristin – I love it and you did an amazing job! You definitely turned an okay kitchen island into something beautiful and gave me one more reason to hate my kitchen and get motivated to move it up on the DIY to-do list!






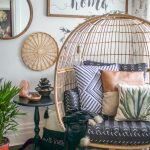


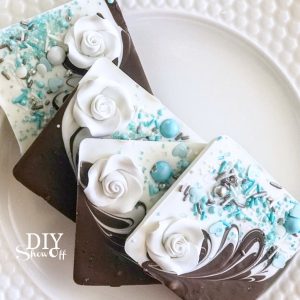
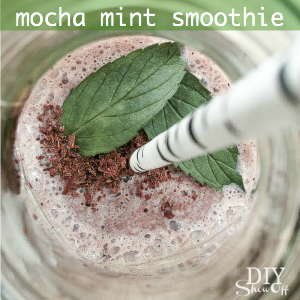
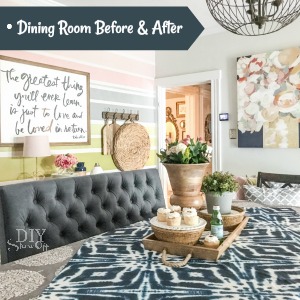
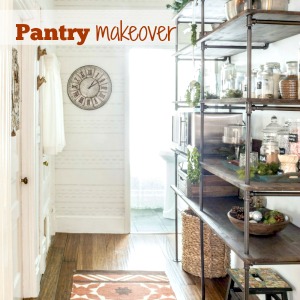
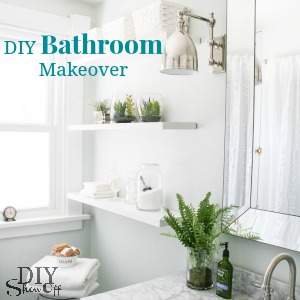


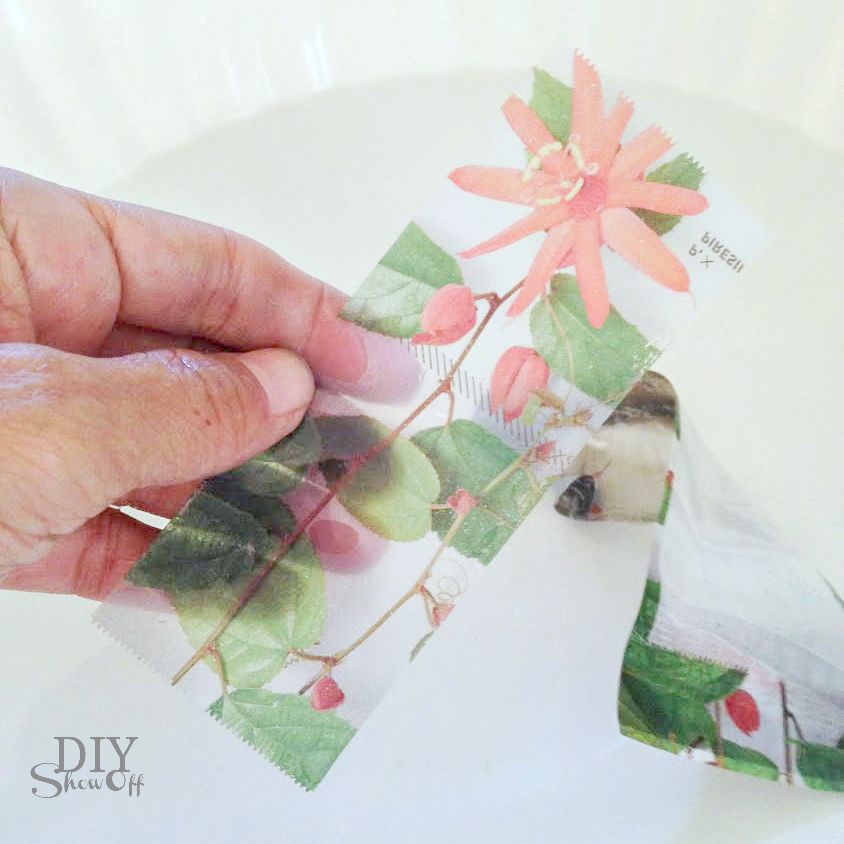
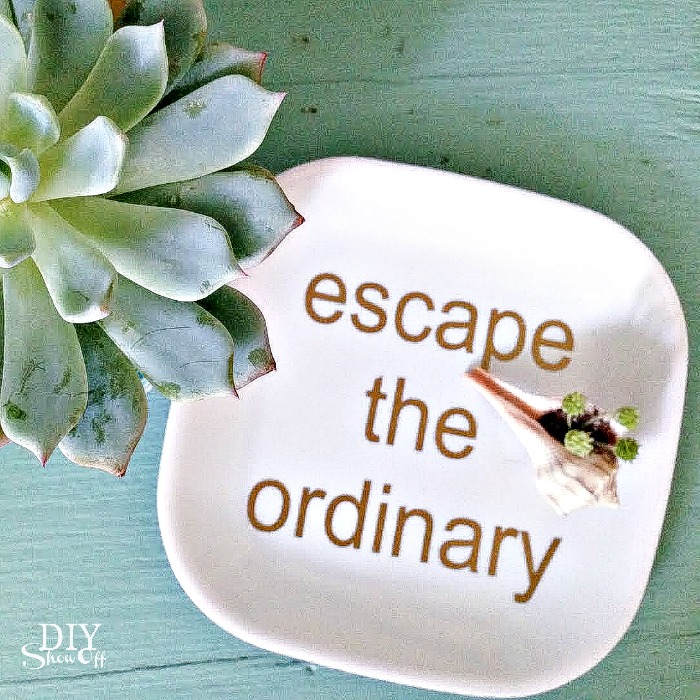
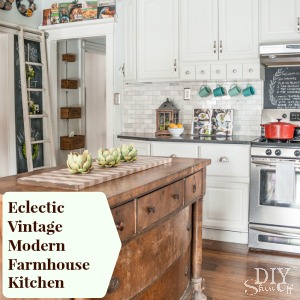

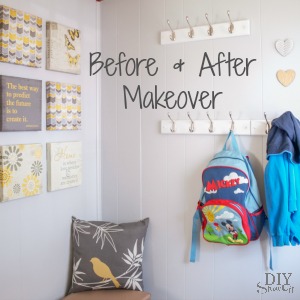
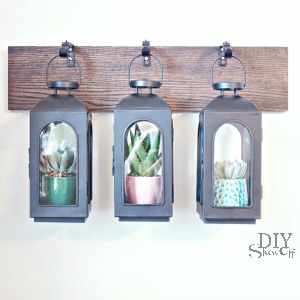


WOW, I'm VERY impressed with this transformation !! Her island looks gorgeous painted black and with the added wainscotting. LOVE it and thanks for sharing. Becca
I love the beautiful black chunkiness of it! Great job Kristin!
this is gorgeous!! i love the contrast between the white and black!
It really is a beautiful kitchen and the stone that covered the cement floor is genius!
rue
Gorgeous! Love that island.
Great job! Love the black too. So updated!
I must say, it is lovely to have you back 🙂
I love it! I like that it's black, too.
Great update! Thanks for sharing.
Gorgeous Kitchen, wonderful job! Love it!
Gorgeous! I'm so jealous of this beautiful kitchen!
I love it! What a great transformation!
This looks great. Thanks for sharing, Roeshel!
OH wow – you did an amazing job!!
Amazing job…makes me wish I was handy!
Just stunning. I l.o.v.e. it!
fabulous!