Once the kitchen is done – I’m going to rearrange two of the spare bedrooms. The first floor bedroom is right off of the dining room. It’s going to be my next project. Right now that room is a craft/office area. It’s always a mess. It may or may not currently only have a path to the desk. Okay, seriously…if I was sitting at the desk and you walked in, it’d take days to find me.
It used to look like this. Then the twin bed became my niece’s big girl bed and a tornado (not literally) went through and it doesn’t resemble this anymore except that the mirror with the broken scroll and curtains are still there.

We have a smaller extra bedroom upstairs with this beautiful poster bed in ivory…
That bed is getting moved to the bigger room on the first floor but I’m keeping my office there too. It’s a blank slate. Plywood subfloor. Four unframed windows. Tiny closet. A French door with sliding barn door hardware lead to the dining room…the door in the background shown here:
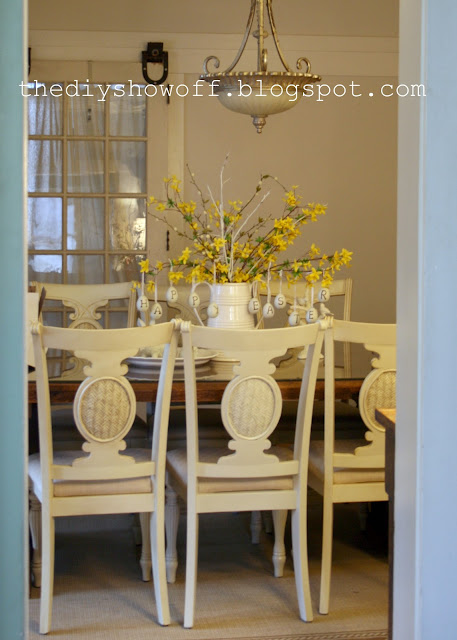
and there are doors leading to the laundry room and this bathroom:

Both the bathroom and laundry room open to the family room.
This room will be my first attempt at DIY wainscoting and framing the windows. I can also either paint the floor like I did in the bathroom pictured above but depending on budget, I’d love to go ahead and get the dark distressed, wide planked bamboo we’re installing in the kitchen, dining room and pantry (2 more weeks!) and eventually the entire first floor..

I snagged a beautiful lantern type pendant from Habitat Restore last year that’s going in here too! It’s similar to this PB version except a beautiful antique gold…

What’s the color scheme you ask? (You were going to!) I know I’m using a creamy white and antiqued gold. Other than that, I’m still gathering inspiration. I’d love to maybe use navy. But I’m also leaning towards rustic reclaimed wood tones paired with the ivory and gold.
Most of my other furniture will be from thrift shops, Craigs List or estate sales but for a desk I’m considering something along these lines…
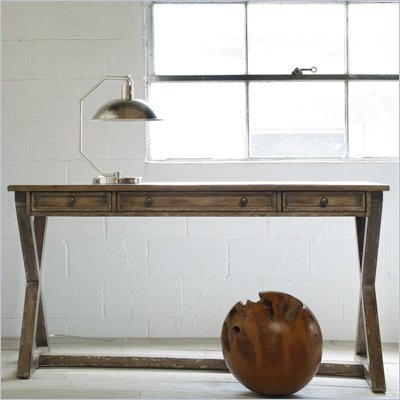
I love pairing rustic/vintage with sophisticated…it may not be everyone’s decorating choice, but I do what I love.
Something like this is pretty…
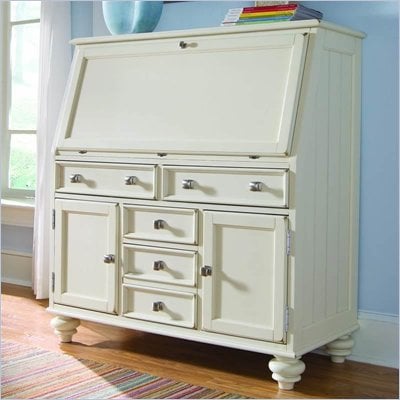
A desk armoire is a great choice too, especially to keep all of the ugly desk top computer components hidden when not in use.
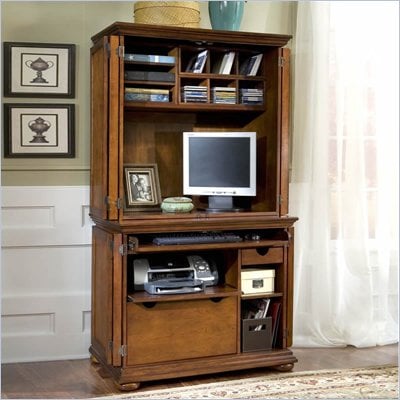
This is the look I’d love to have…
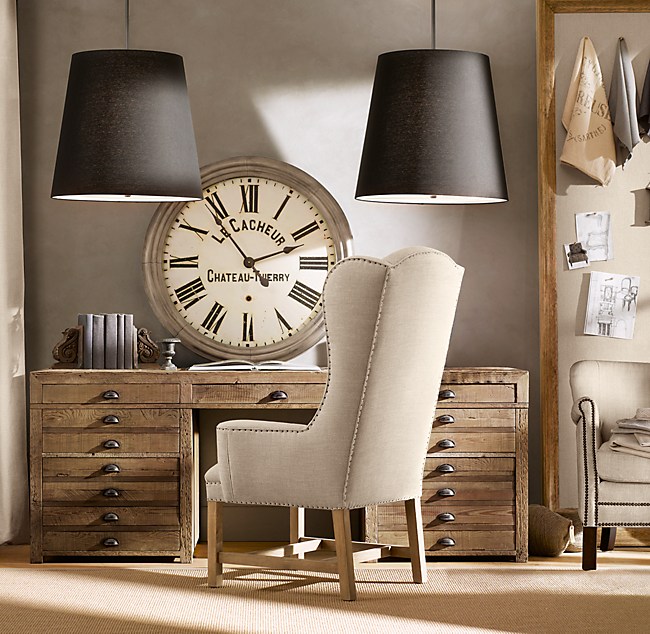
Do you have a home office combined with another area? Any advice or pictures to share? I’d love to see how it works for you!






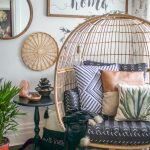
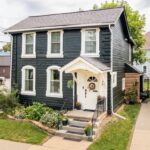

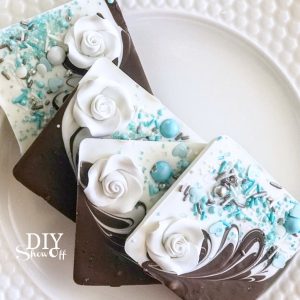

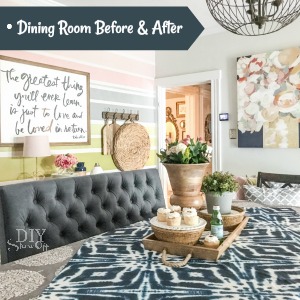
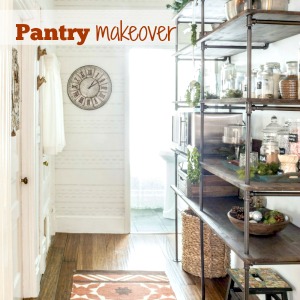
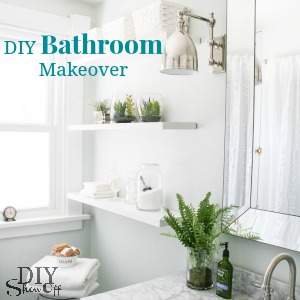

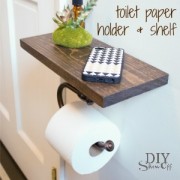
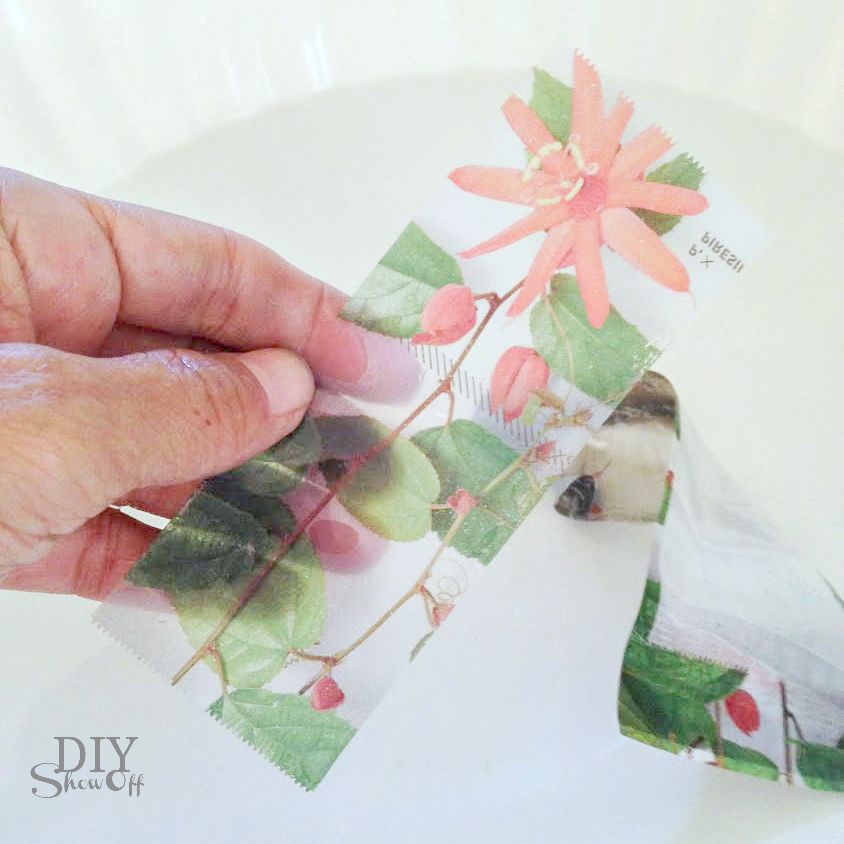
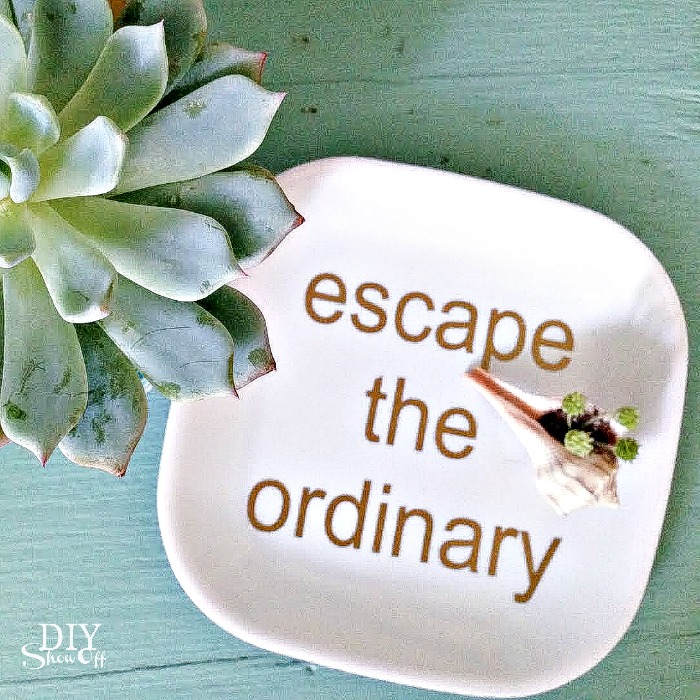
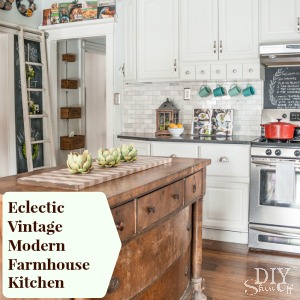
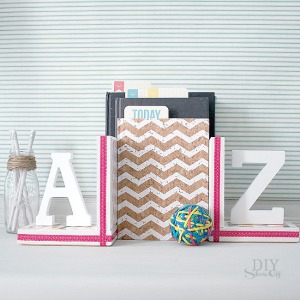
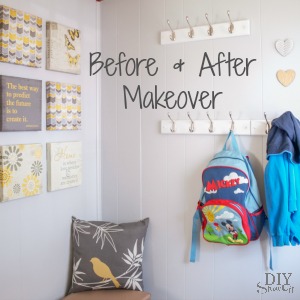
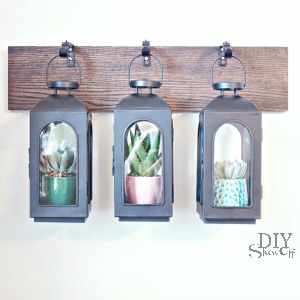
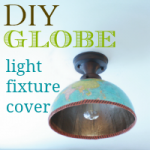
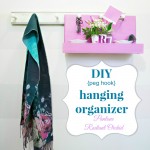
I think it's great that you have that wonderful space on your first floor. 😉
I have a room… I call it the "no purpose" room. It's basically a large hallway or pass through. I have an el cheapo computer armoire in there and a beautiful glass case that my cousin made. Well, you really didn't ask about MY room, now did you?
I like that first desk, AND the white(ish) one a lot. Painting the floor might be a great option, I LOVE your bathroom floor.
good luck girl, can't wait to see what you decide! I'm terrible about making decisions.
gail
Ohhh, I can't wait to see the project in progress!!
Love that look!! The desk you pictured first is beautiful. My desk is in our living room…had to move it out of our "office" which became my daughter's bedroom. I have a little tiny corner and I wish I could do something more with it, but it's in the main space of the house!! Can't wait to see what you come up with – I love all of your ideas so far!!
My home office is in what what formerly a coat closet smack dab in the center of the house (which I thought was a weird place for a coat closet) at the junction of living room, kitchen and hallway. Its wide enough for the computer (not a laptop, I ain't that rich) a pencil can, and a flat folder for papers. There's a shelf above for the tower, printer/scanner (never used) and modem. One day I'd like to wall-paper in their with vintage cabbage roses on blue or hit it with an all over shabby pink & white damask stencil or paint some birch trees on the walls to make it stand out a little. I admit my taste is questionable.
Do you ever get concerned that posting images and floorplans of your home give burglars a leg-up?
Thanks, ladies!
Twyla – I've replied more in an email to you. Thank you for your concern and bringing it to my attention. Honestly, no, I've never really thought about such things weakening our security. I'll definitely be more aware and careful. Thank you for the reminder that the www and blogging community is accessible to everyone, not just blog friends and those who share DIY interests. It's best to remember that it's also filled with strangers and those seeking ill-will.
R
Sounds like a fun project! Can't wait to see what you end up doing.
I can't wait to see how it transforms, I love your ideas and your dining room and bathroom are beautiful! I have been looking for a desk unit too and I love the big pendant lights, that would be cool. 🙂