We’re still working on the kitchen floor (finishing up the demolition today ~ HURRAY!!!!)! Here has been our week at the DIY Show Off…
Kitchen floor before:
Removing a layer of vinyl, plywood and luan AND TONS of nails (big magnet comes in handy as well). Hard work! New tools that made the job so much easier (along with a circular saw and Dremel Multi-Max) to cut smaller sections to lift. Flooring was also removed beneath the stove and dishwasher.
I’m so thankful for Mr. DIY’s determination and physical strength! He even sings while he works. 🙂
Kitchen floor after demo but before new floor (coming soon!). As you can see, our original kitchen was much smaller until a previous owner added on sometime in the 1990s. The original floor is the pine planks. The newer addition boasts a plywood subfloor.
This pantry area lacks charm. It’s coming out. Mr. DIY dreams of a stand alone refrigerator and freezer in this area in the future. We’ll prep it for just that however, there won’t be any new appliances at the time of our kitchen reveal. We’ll be saving for those.
Removing storage?! It’s okay. We have a plan!
The area pictured below (which is now piled up because of the kitchen remodel) is right behind the wall in the kitchen with the stove. It’s about 6 foot by 12 foot. There is a door to the powder room, a door to the enclosed porch, a door to the old cellar, a door way to the living room, a door way to the dining room and an entrance into the kitchen. Yea – SIX (6) door ways! What to do with it?
Well, it sits right beside the kitchen. Very handy. Here is our inspiration for this space. An open pantry area but on a smaller scale. Lots of built-in open shelving. We’ve started collecting glass containers for dried goods. I hope ours looks this amazing.
source (Emerson Made pantry courtesy of Design Sponge)
And just to keep it real, when you’re remodeling a kitchen – be prepared for the rest of your house to look like this. It’s our dining room. My goal is to organize this a little more today since we have to live with it for a few weeks. The chaos is driving me crazy! It’ll all be SO worth it in the end, right? 🙂
So much for my pretty PB inspired Easter centerpiece…see it in there?
~*~*~*~
Do you have a DIY project to show off this week? I’d LOVE to see it! Or please visit the links to get inspired!
If you’d like to link YOUR DIY project post to The DIY Show Off Project Parade:
1.You must use the button above and link to this post to share the linky love.
2.Include your name or blog name and project title. Add your permalink (not your blog url, but your DIY project post url). Feel free to link a Past Post, just invite your readers in a current post with a quick note.
3.Or email your link to thediyshowoff@gmail.com and I will add it for you.
4.If you notice your link has disappeared -please add the link back to The DIY Show Off to your post today, a button or a quick note to your readers about the party and try again! I love when everyone participates and readers check out everyone’s links, but I think the return favor of linking back is the nice thing to do so everyone plays fair and enjoys all of the projects and links. Also – this blog party is for DIY projects only. Links not related to DIY will be deleted.
Reminder! Get the details for the upcoming DIY Club Anniversary Celebration and fun Linky parties coming up!









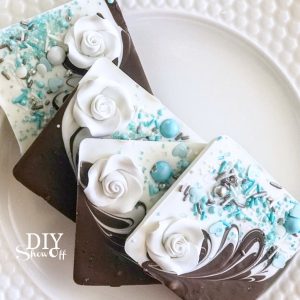
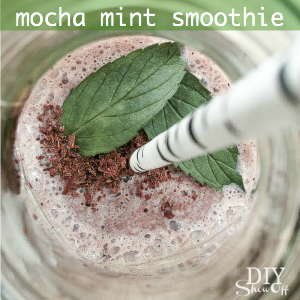
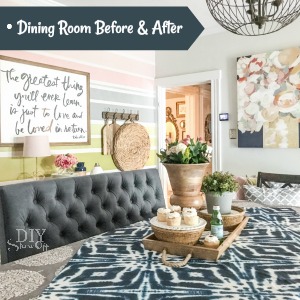
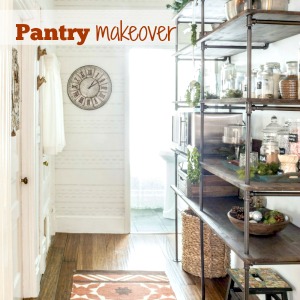
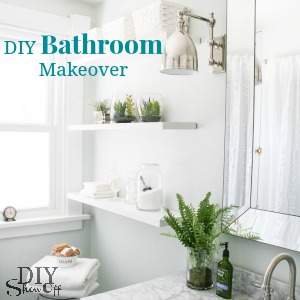

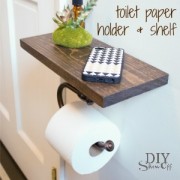
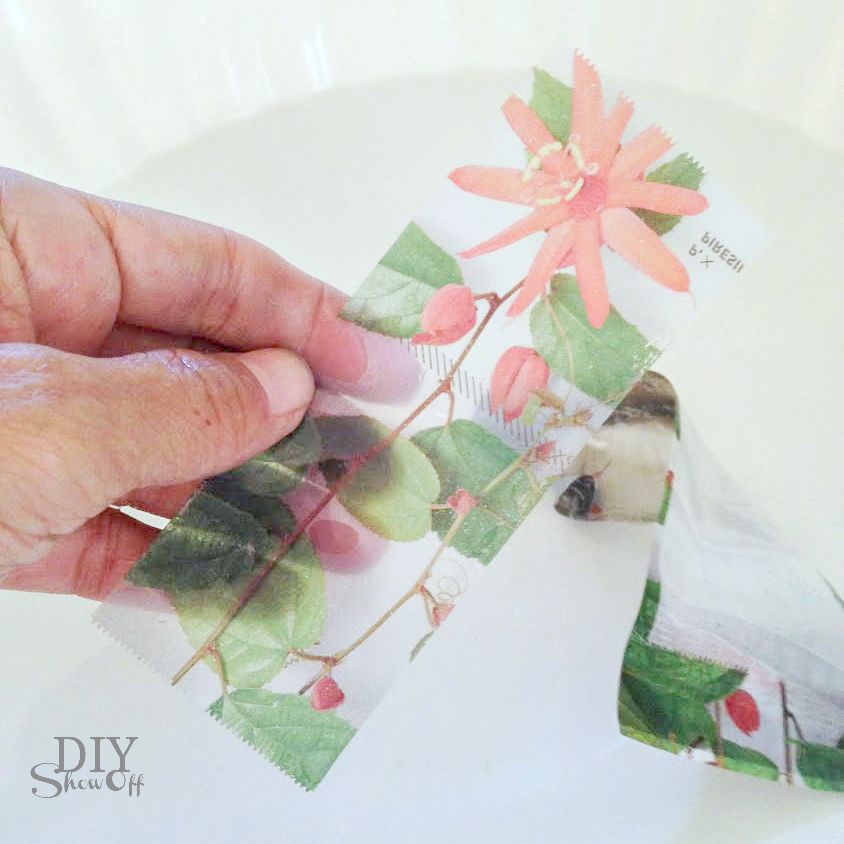
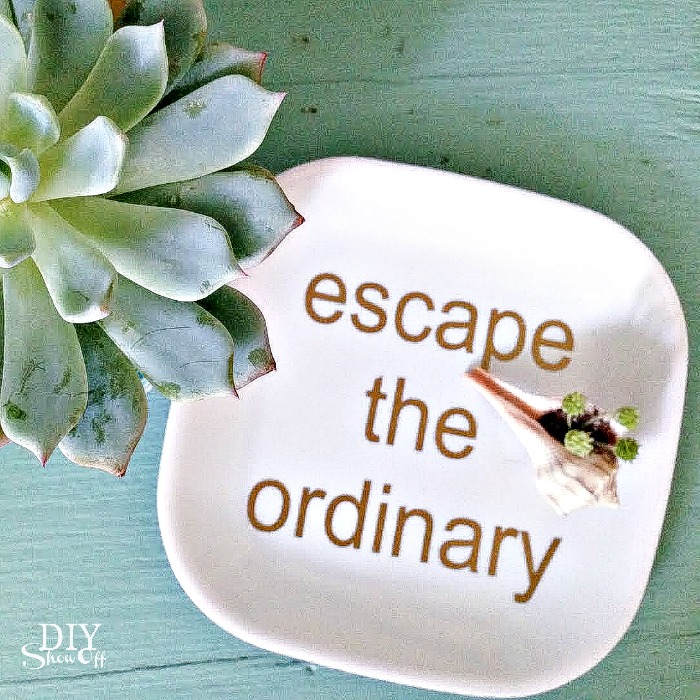
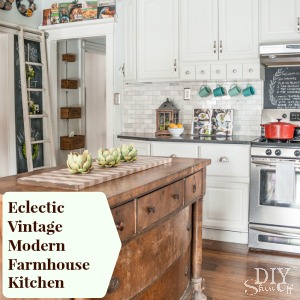

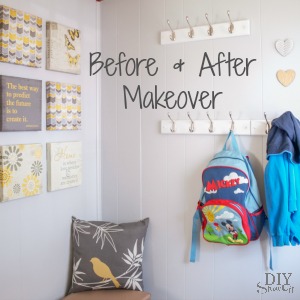
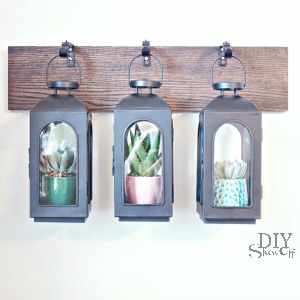












Thanks for your nice comments on my blog…and for the linky party, of course!
Excited to see your finished kitchen!!!
I accidently posted my Board & Batten tutorial twice and I am not sure how to remove one, sorry!
I linked to my new "welcome hanger"…which uses the vinyl from you!! THANK YOU! 🙂
Thank you for hosting that party!
Love to visit the other DIY projects, always fun;)
Lovely greetings…
http://pudel-design.blogspot.com/
Roeshel- Wow! What a job! I have lived that nightmare so many times over the years. Uhhh…13 houses to be exact…except the last 2 were so major we rented an apartment and lived off site while we were working on the mess. I GET IT! I KNOW what your life is going to be like for a few weeks! Deep breaths, deep breaths…you CAN do this! Hang on because the ride will be so worth it when it finally stops!
Now, I am going to tell you how dumb I am- I have not been posting on your blog as much because it was going right to MY blog! Duhh….I was hitting the "create a link" thing instead of Post Comment…so HERE I AM AGAIN! lol Who said I wasn't a true blond? xxoo Diana
Oh I love your open pantry inspiration! What a good idea and I can't wait to see how yours turns out.
Yes, it'll definitely be worth it!!!
We redid our kitchen flooring this weekend, so I can totally relate! I'm ready to have everything back in order.
i am DROOLING over that pantry inspiration picture. oh my goodness! and the floors are getting there! can't wait for the big reveal. 🙂 thanks for hosting!
It will be so beautiful! I am also loving the pantry pic. Hang in there!!!
Hi Roeshel! Oh, how exciting! I know you can't wait! How nice to have such a handy hubby! That pantry is amazing! You're going to have one of these? Oh, serious envy about to start over here! 😉
Be a sweetie,
Shelia 😉
I know the choas must be driving you nuts. But yes, it will all be worth it in the end. I can't wait to see it!
Looks like it's coming along really good…it's going to be worth all the hard work:)
Blessings,
Linda
Can't wait to see the finished kitchen! Thanks for hostessing.
Yay for progress on the kitchen! I love your pantry plans–I have that picture in my inspiration file too. Best wishes!
I love that inspiration pantry space! How neat! I also love the way the plank flooring looks.. can't wait to see what you all do with it!
WOW!! Have you got one heck of a project on your hands – but at least you have a helper by your side 😉 Those closet door posts are inpsiring. I've been wanting to do "something" to mine in the office and can't quite figure it out – YET.
Keep up the great work!!
😀 Lynda
I love doing the demo part of any project and singing is not all that uncommon. That pantry would be incredible.
The photo you posted of the beautiful glass canisters in the kitchen is one of my favs! Someday I'll have a kitch like that! WOW. Your kitchen is really coming along!!!
Amazing as usual at all your hard work! I can't wait to see the progress!
Looks like my house. 🙂 I hate scraping up linoleum. We are replacing our kitchen flooring right now and had a layer of laminate flooring and then linoleum. I can't wait till our house gets put back together. I hate being this disorganized.
Thanks for this linky! I've been looking for new craft link ups. I just started one on my blog as well and would love to have more people link up!
http://www.thesoutherninstitute.com/2011/04/creative-me-monday_04.html
It will all be worth it in the end! Living in chaos is part of the DIY gig 🙂 ha! I can't wait to see how it turns out. Bummer, I don't have a new project to share, but we will soon! Alex started building a radiator cover while I was out of town, such a good hubby! I think we will blog about it today or tomorrow, you will have to stop by to see it!
Thanks so much for hosting – its my first time ever bein able to link up to anything "crafty"! xoox, tracie
You are so brave to rip up the floor. I have similar ugly vinyl 2 layers thick over plywood over oak floors. I dream of ripping it up and refinishing the oak floors, but I am chicken. I will show my husband your post and say "see it's not so bad" and see if that works to motivate him, LOL.
Thanks for always inspiring me!
~Danylle